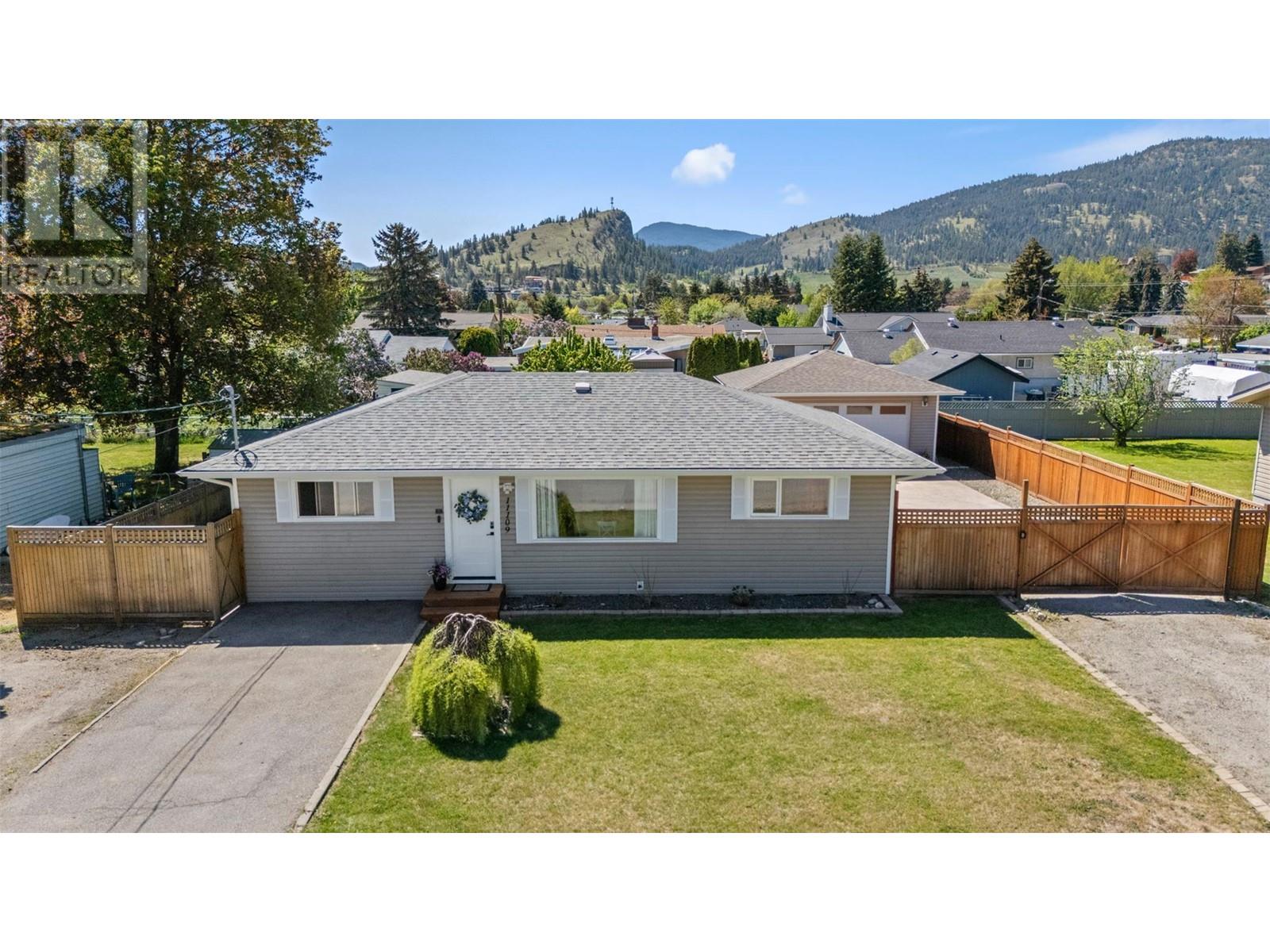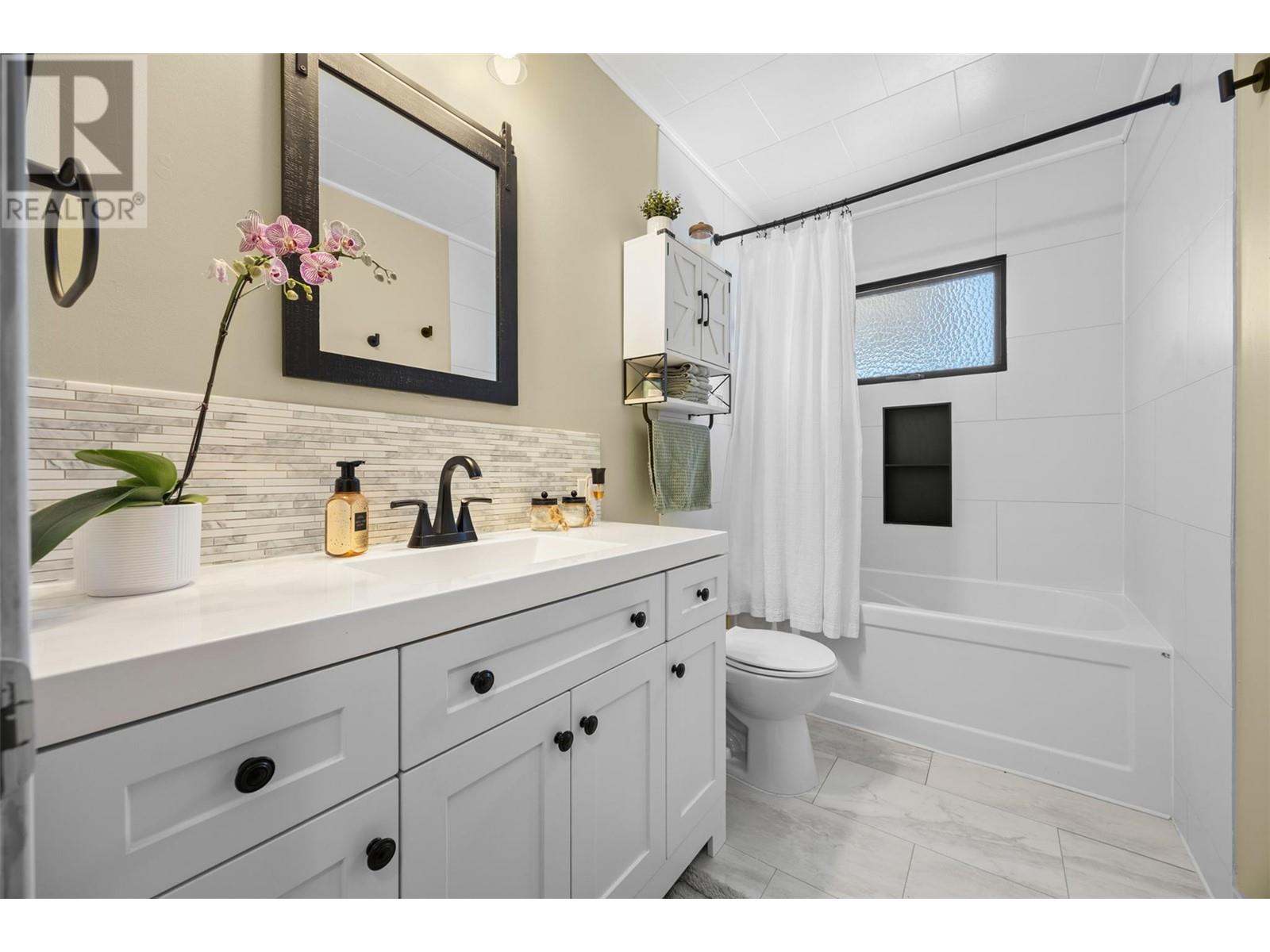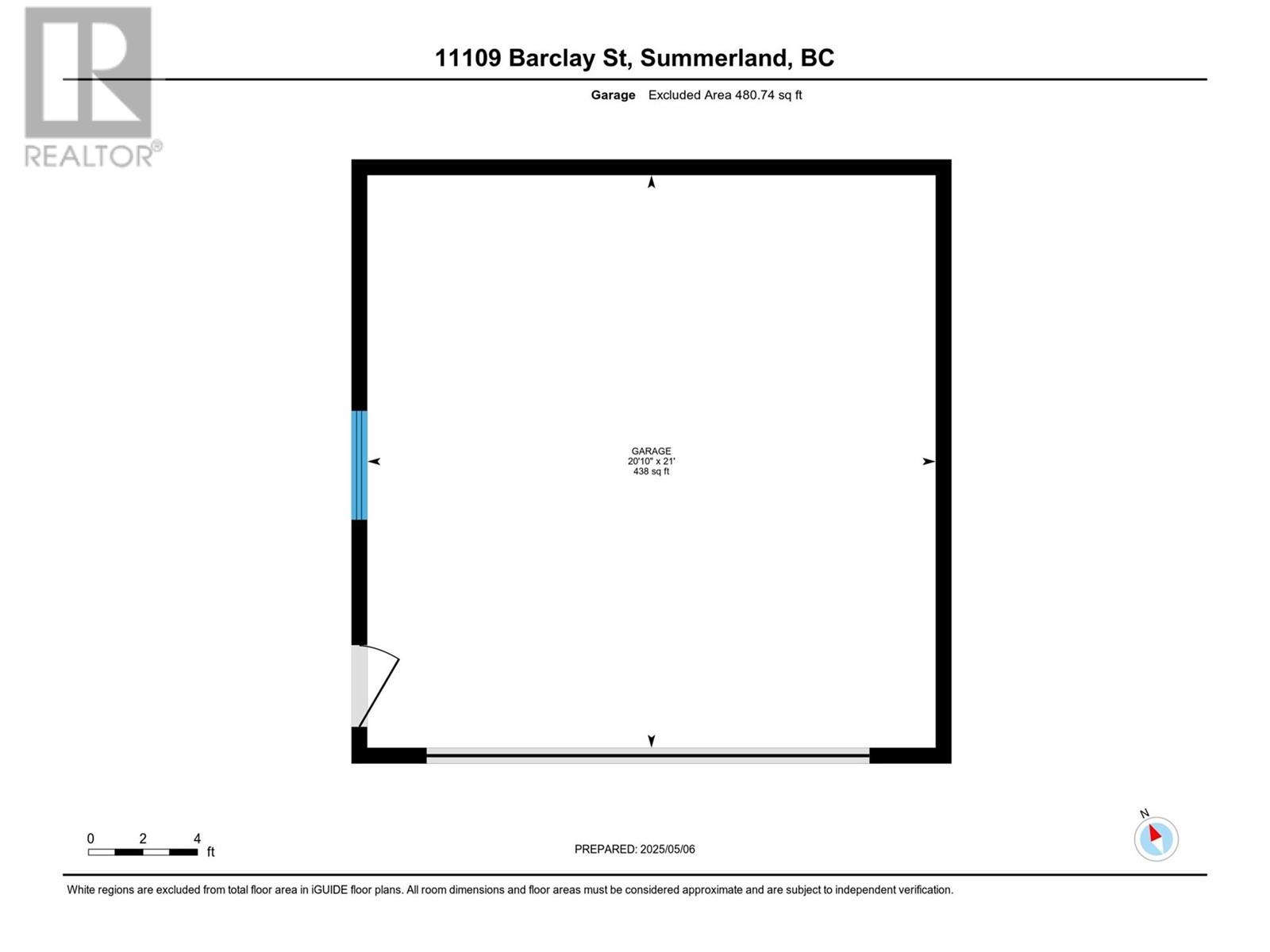ONE LEVEL LIVING in one of sunny Summerland's most sought-after neighbourhoods! 3 Bedroom, 2 bath, almost everything updated, including most flooring, all appliances, kitchen, 4 pc bathroom, roof, ductless heating and cooling. Primary bedroom has a stamped concrete patio outside the door - perfect for a hot tub! Outside enjoy the covered deck, good sized grassy fully fenced yard with garden boxes, garden shed, stamped concrete galore, 21'x 21' shop in the back has high ceiling & 240V - perfect for the auto enthusiast, or any kind of hobbyist. Loads of parking, plenty of space for toys - boat, RV etc. and a short walk to downtown Summerland and all amenities. Needs new windows and a slider (quote on file), but that's it! This one is a gem! CONTINGENT on Sellers finding suitable accommodation. Measurements by iGuide. OPEN HOUSE SATURDAY MAY 17, 10AM - 12PM. (id:47466)



































