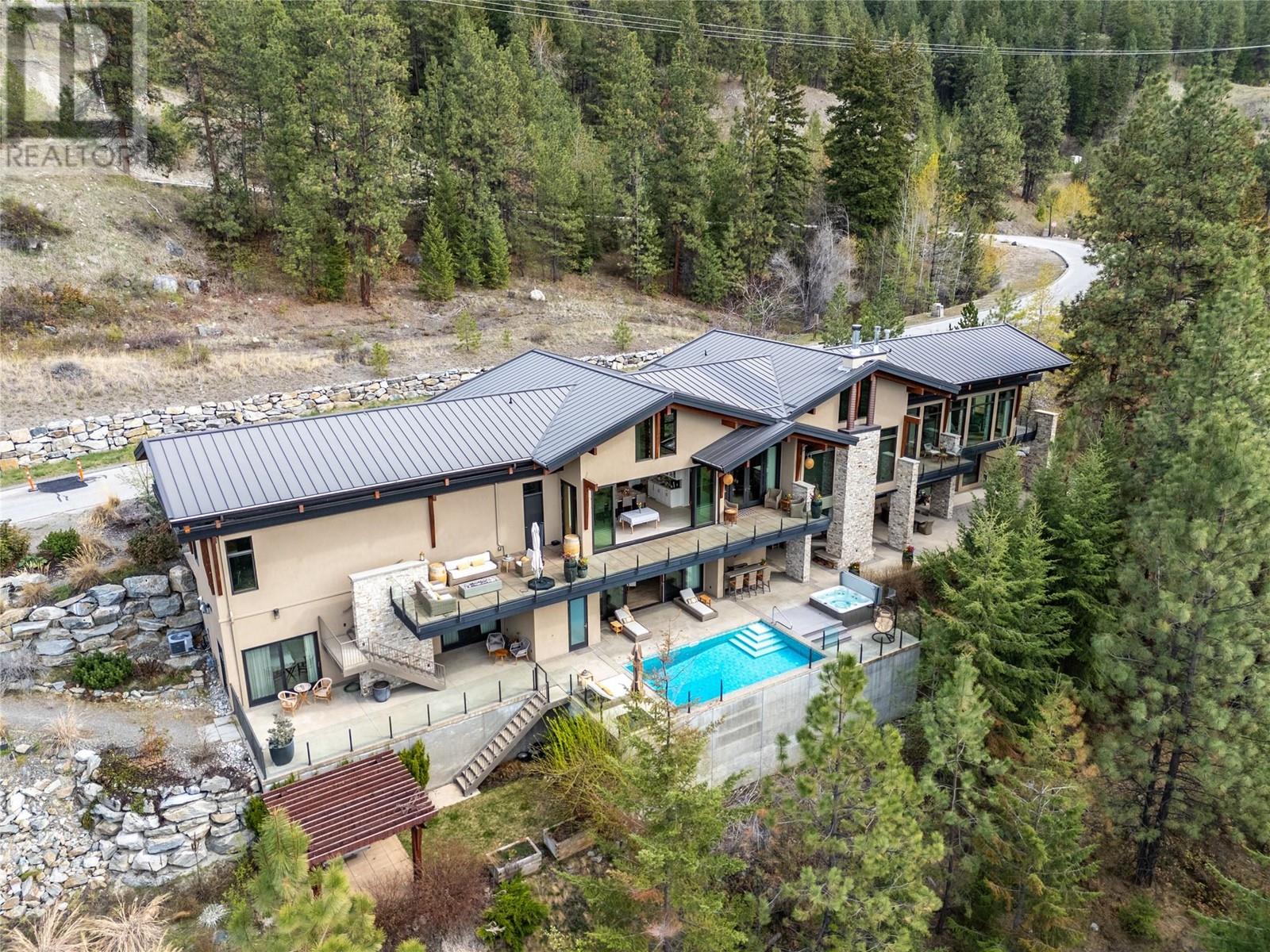
Are you in search of an exquisite retreat that embodies luxury and seclusion? Look no further than this estate nestled in the hills of Naramata. Boasting unparalleled privacy, this residence offers sweeping panoramic vistas from Okanagan Lake to Peachland, seamlessly blending indoor and outdoor living spaces for a truly immersive experience. Escape the hustle and bustle of lake life as you indulge in the tranquil seclusion of your private heated saltwater pool, rejuvenating hot tub, or outside at the grand wood fireplace. The indoor/outdoor kitchen is perfect for culinary delights amidst nature's embrace. Crafted in 2012 by the esteemed architect Robert MacKenzie, this post-and-beam masterpiece exudes timeless elegance and relaxed sophistication. Premium finishes throughout such as vaulted ceilings, Douglas fir wood beams, a climate-controlled glass-encased wine room, and an advanced integrated light and sound system. Additional features include a main floor den with a bar and built-in 200 gallon aquarium, an elevator for convenience, multiple fireplaces, a ground-level hobby room/gym which opens up by garage door to forest and Arawana Creek. The heated three car garage features vaulted ceilings and electric vehicle charger. This estate home is situated adjacent to the KVR. Cycle or stroll into Penticton through vineyards and orchards along the historic Kettle Valley Railway trail. Full list of features available by request. (id:47466)

 Sign up & Get New
Sign up & Get New