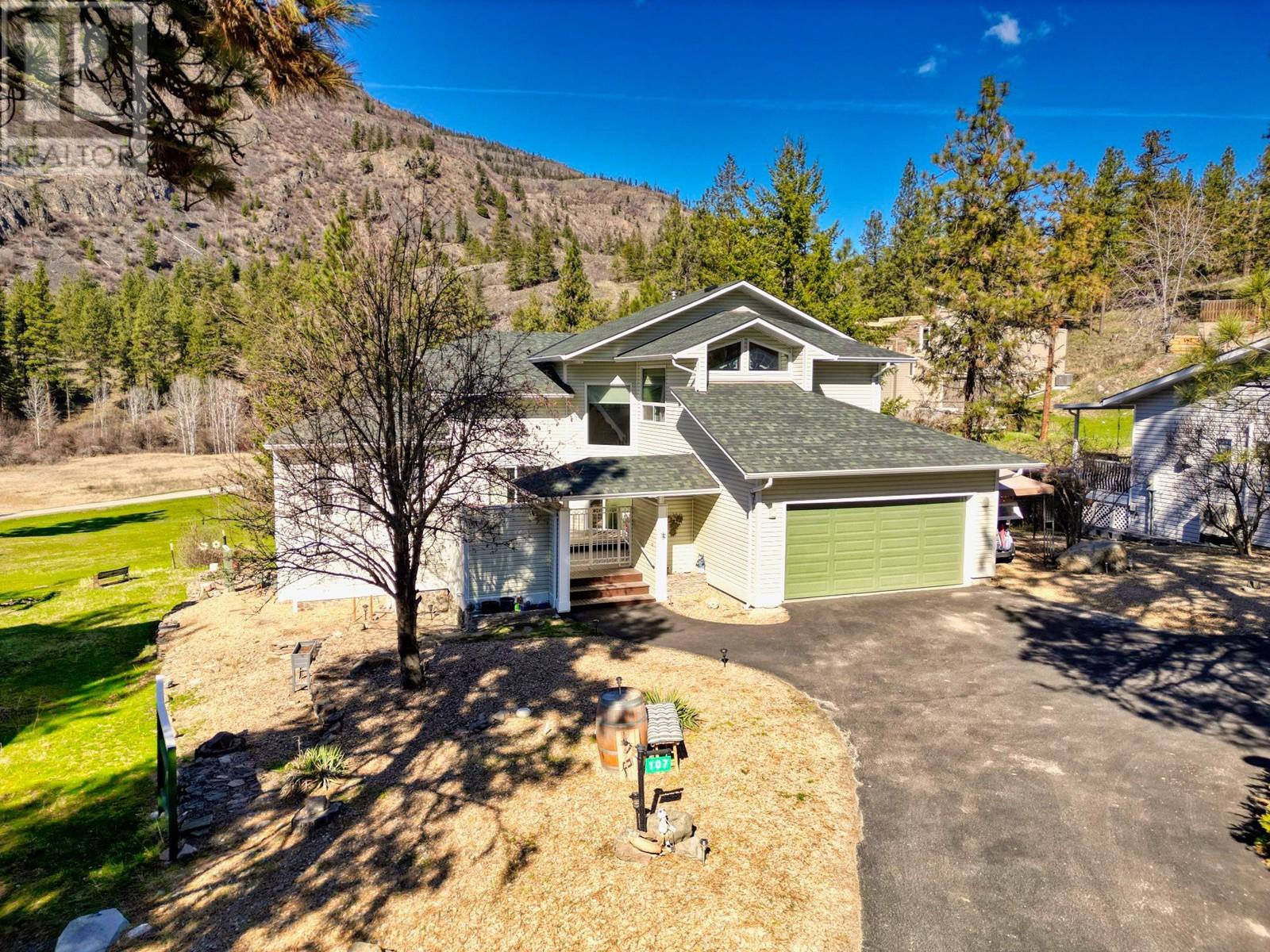
Welcome to your dream lifestyle at St. Andrews By The Lake! Nestled among the picturesque landscape of the South Okanagan and an executive 9-hole golf course, this meticulously maintained 3-bedroom, 2.5-bathroom home offers tranquility and convenience just 15 minutes from Penticton. Enjoy mountain views and tall pines from the back deck, perfect for outdoor entertaining, or cozy up with a book in the privacy of the front courtyard. Every day will feel like you are on vacation. The inviting main floor features a spacious kitchen with modern appliances and solid surface counters, a comfortable living room anchored by a propane fireplace, and a dining area that seats 8. Oh, and did we mention room for a piano! Also on the main floor is a versatile family room with plenty of room for a desk, media center, and sectional. Plus, enjoy the convenience of a laundry/mud room with access to a fully fenced dog run. Upstairs, retreat to the comfort of three bedrooms, including a spacious primary suite with a luxurious ensuite and a walk-in closet. Recent upgrades include a new roof, luxury vinyl plank flooring, and a custom-tiled walk-in shower in the primary ensuite. As a homeowner, indulge in unlimited golf included in the Strata Fee ($356.38). Plus, enjoy access to amenities such as a heated swimming pool, tennis/pickleball courts, fitness room, clubhouse, RV compound, and dog park. Don't miss your chance to make this dreamy home yours! iGuide measured, buyer to verify of important. (id:47466)

 Sign up & Get New
Sign up & Get New