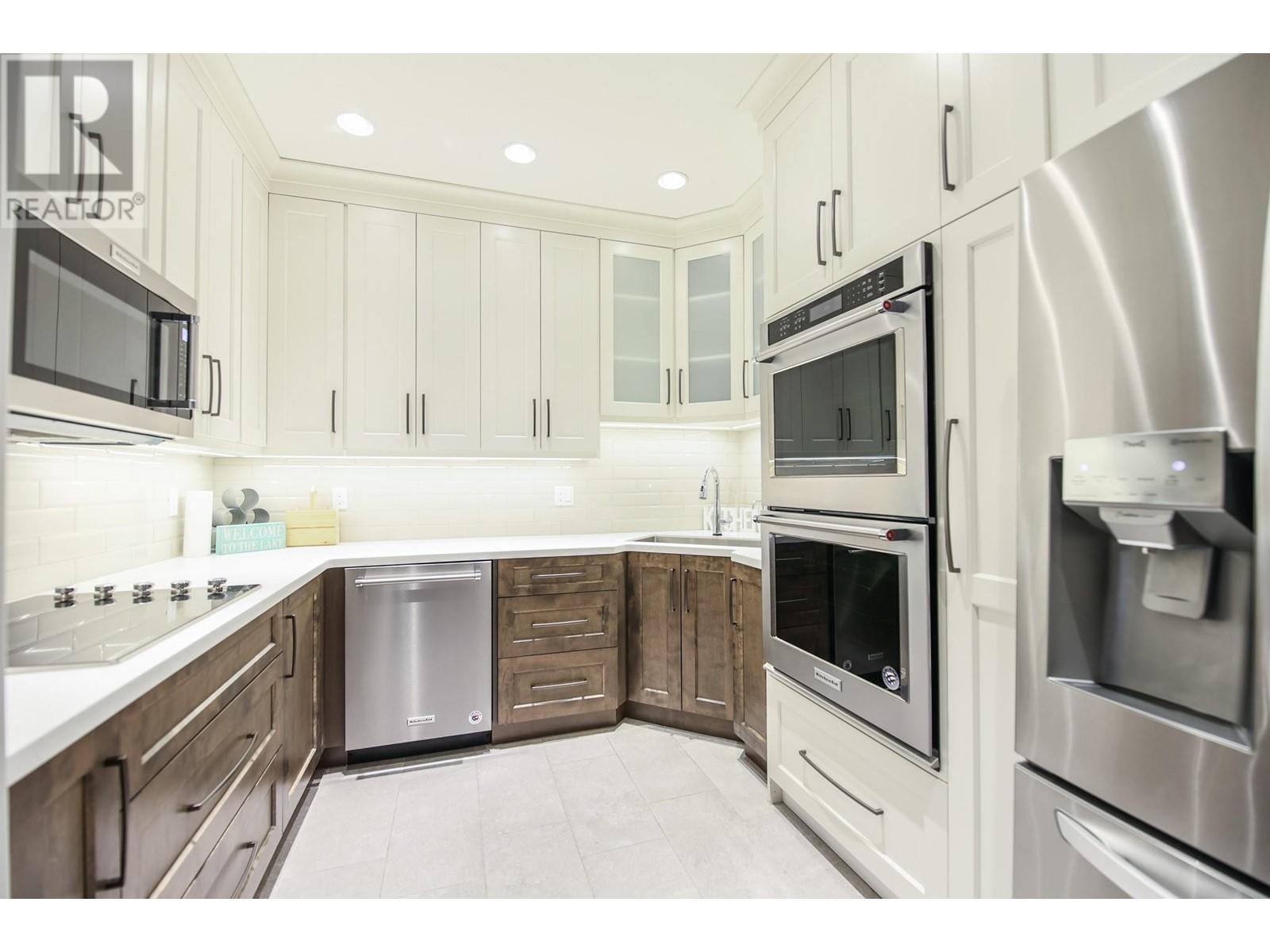
EXTENSIVELY RENOVATED AND UPDATED LAKEVIEW CONDO WITH 2 POOLS, AND HOT TUB! Almost everything has been updated with New Paint, Flooring, Appliances, ceiling high kitchen cupboards, walk in shower, larger closets, heated floor and towel rack in master bath and more! This modern recently detailed home has a bright and airy luxury feel and is steps away from beach life! Unit 104 features Ground Floor with NO stairs! With over 1400+ sqft, 3 Bedroom and 2 Ensuite Bathrooms and a spacious patio perfect for entertaining friends and family for a BBQ and wine situated poolside! This home has BRAND NEW APPLIANCES - washer and dryer, fridge, stove, oven, dishwasher microwave, water softener, water filter, kitchen faucet touch technology, lights under kitchen cabinets, hot water tank and more. Floating hardwood, Parking stall is immediately outside front door, S curve ""lazy Susan” kitchen cabinets, garbage/recycling/compost drawer, spice rack drawer and spice pull out cupboard. Furniture is also available! Live in Osoyoos’s Desert Mirage on Solana Key Bay in full comfort and summer bliss. Jump in one of two 50ft pools overlooking the lake and relax in the cozy hot tub. Complex includes gated property, elevator, smoke free, allows long term rentals, no age restrictions, small pets. Desert Mirage is walking distance to the Best Beaches, downtown, the best wineries, schools, shopping, restaurants, and more! Must see! All measurements should be verified if important. (id:47466)

 Sign up & Get New
Sign up & Get New