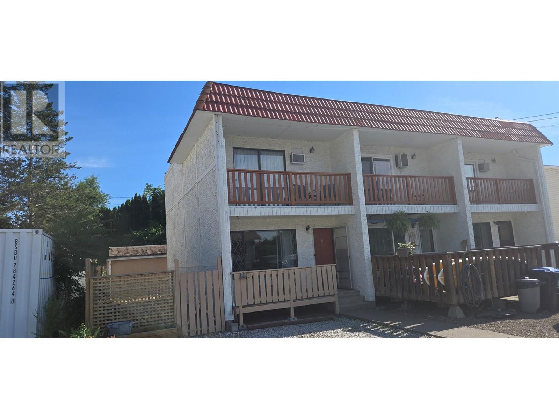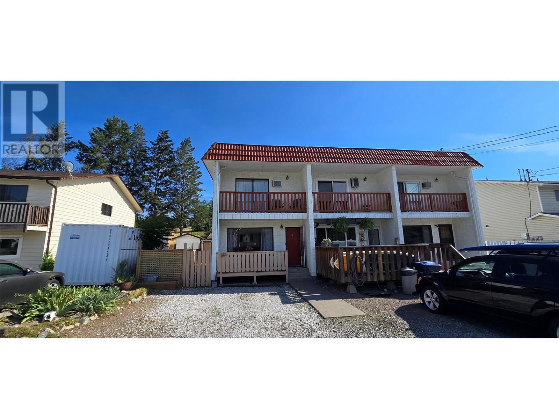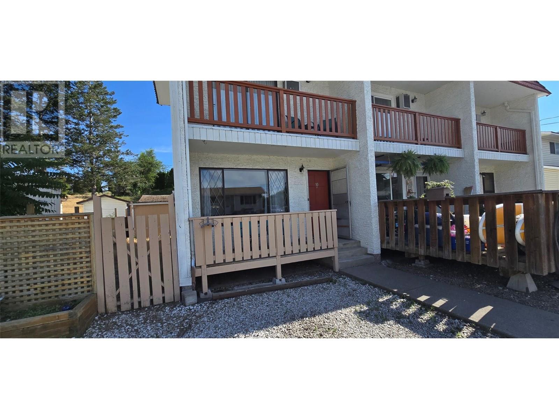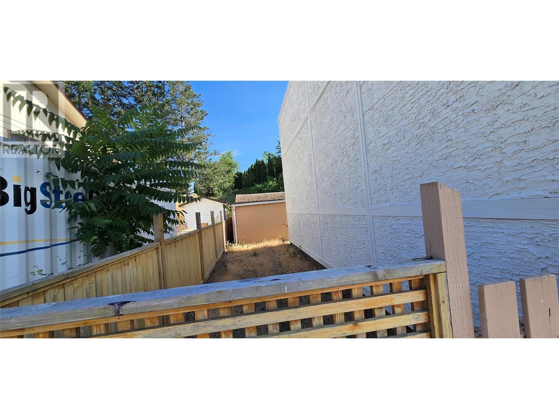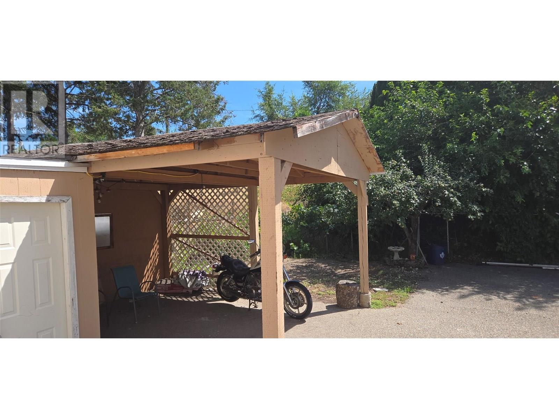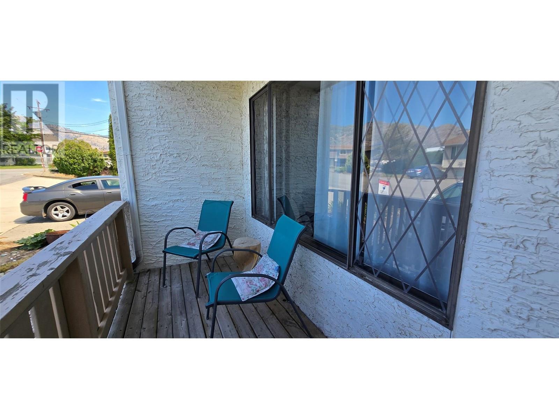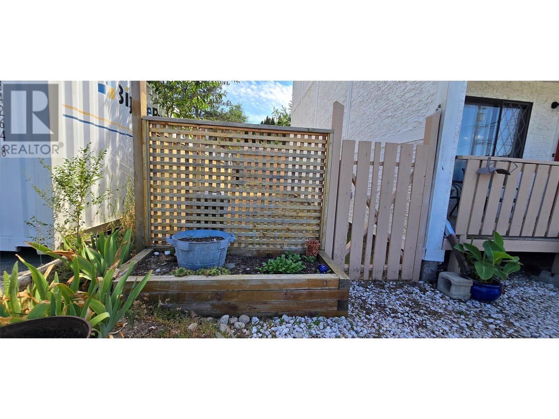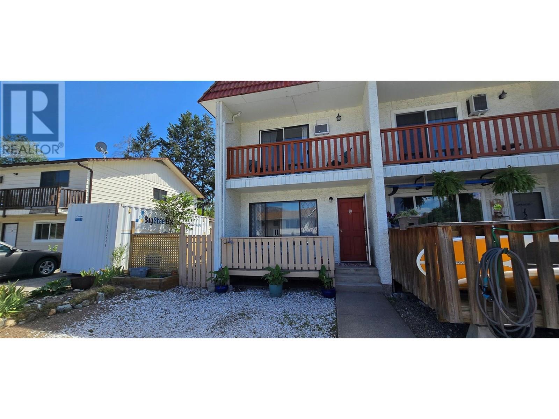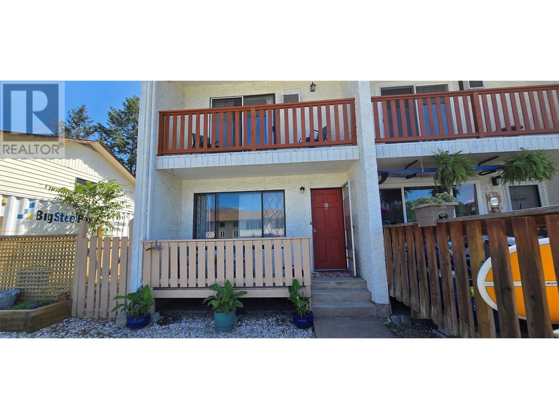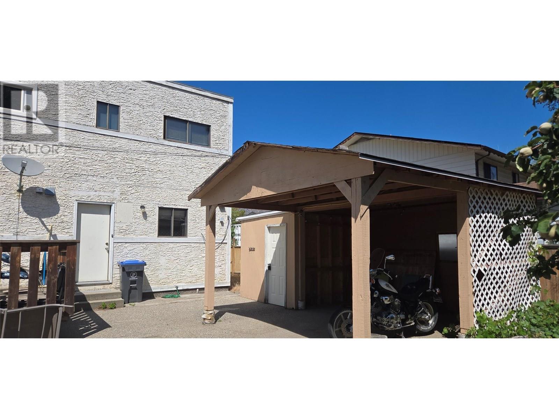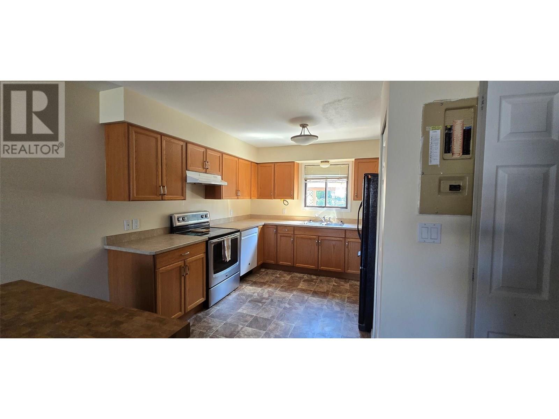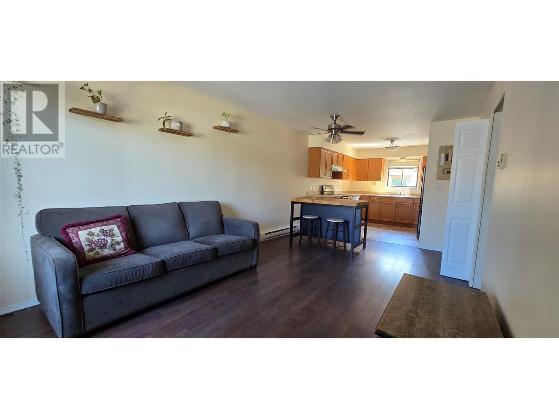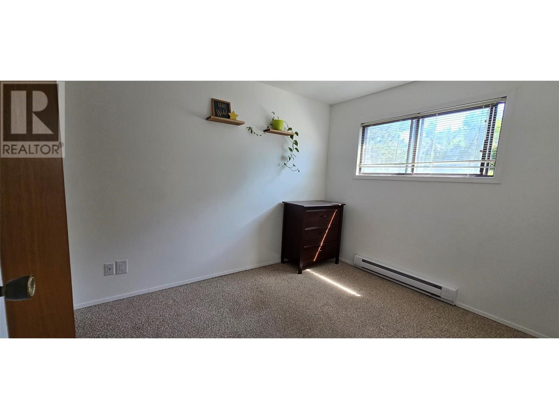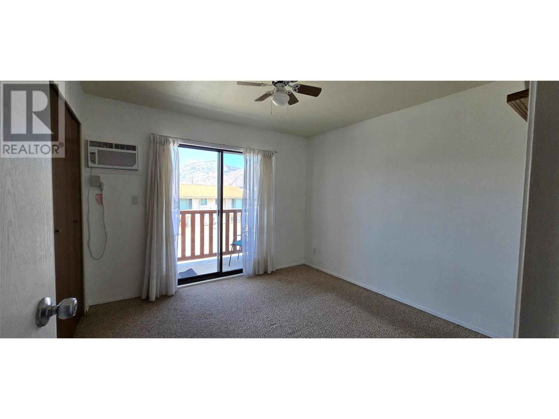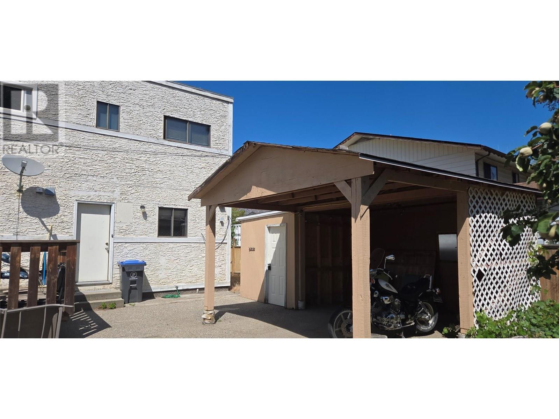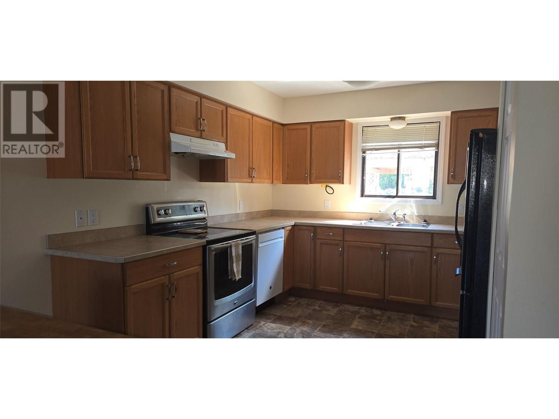This 2-bedroom townhome is located on a quiet residential street in Osoyoos. The property features walkable access to the town, schools, and beach. Short distance to golf course, pickleball courts and many award winning wineries. It is an end unit with two decks: one at the main entrance and another off the primary bedroom, which offers mountain views. There is a full, updated bathroom upstairs and a half bath on the main floor. The side yard provides space for outdoor use or gardening. Additional features include a shed and a carport. The complex has three units and no strata fees; costs are divided as one-third share of yearly insurance cost or maintenance items. Main flooring is laminate, with some carpet upstairs. A truly affordable Osoyoos investment, holiday retreat or home. Measurements should be verified if important. There is no foreign buyer ban or speculation tax associated with this property. (id:47466)
