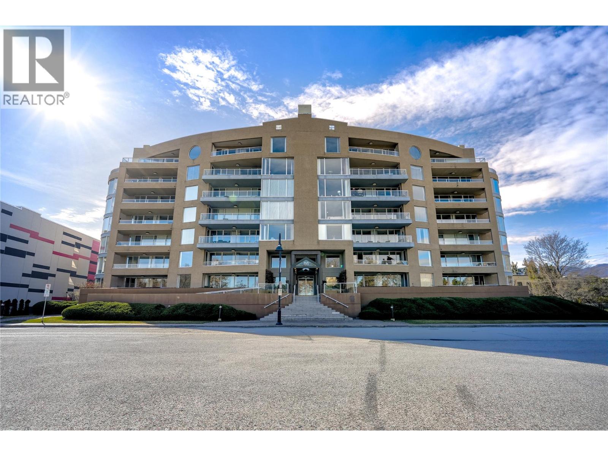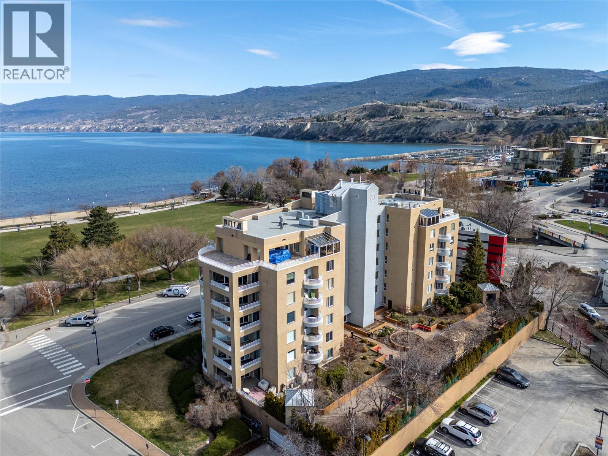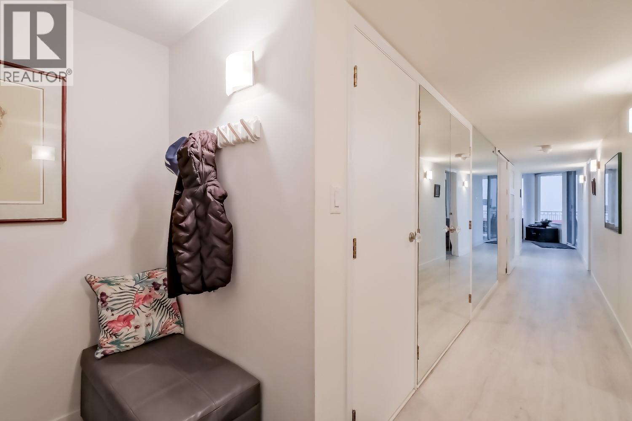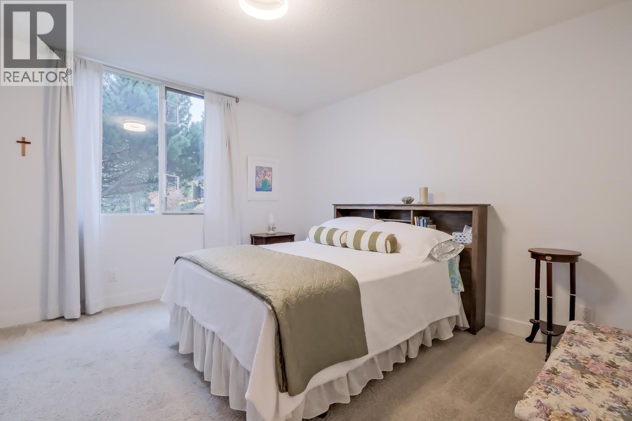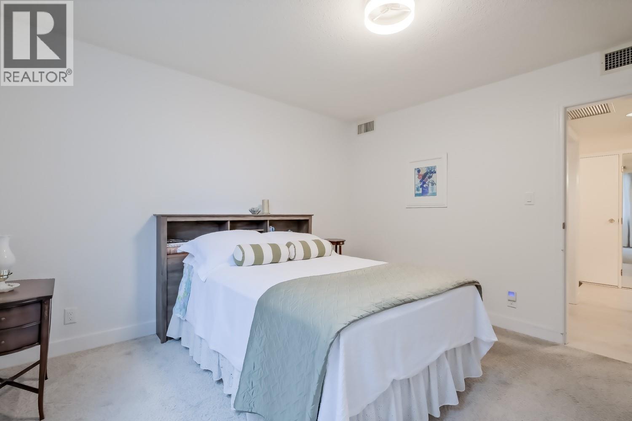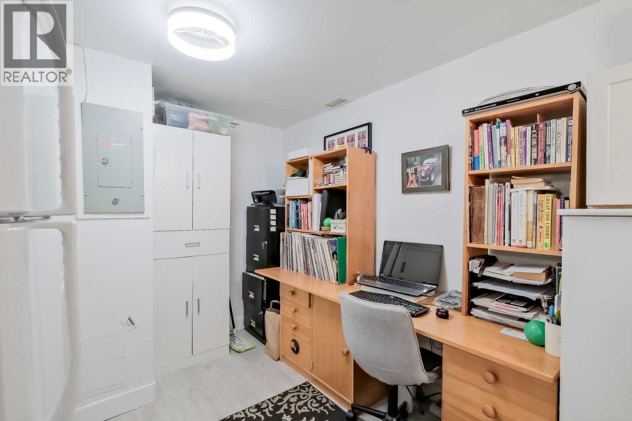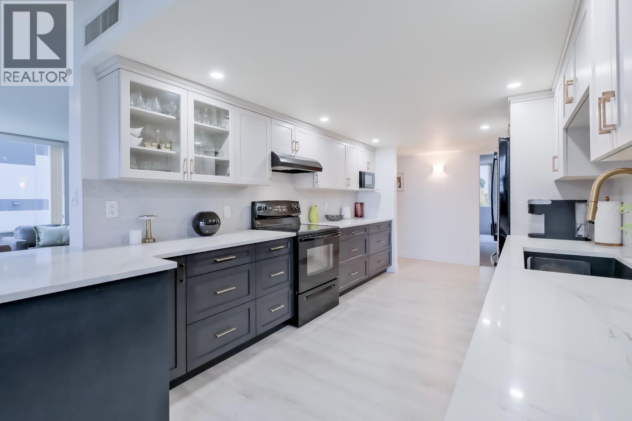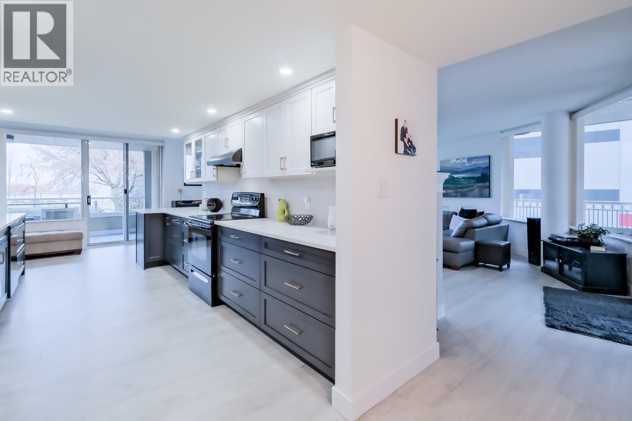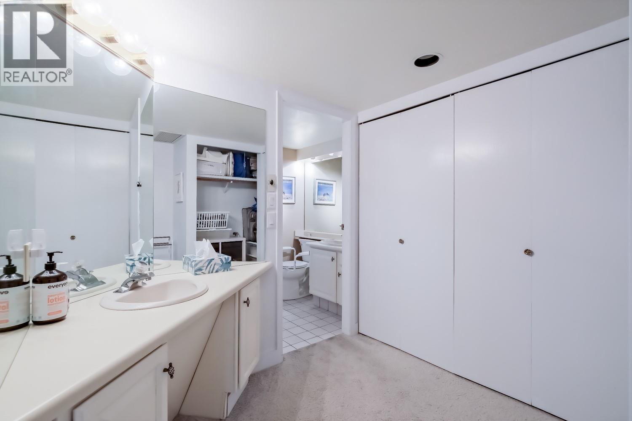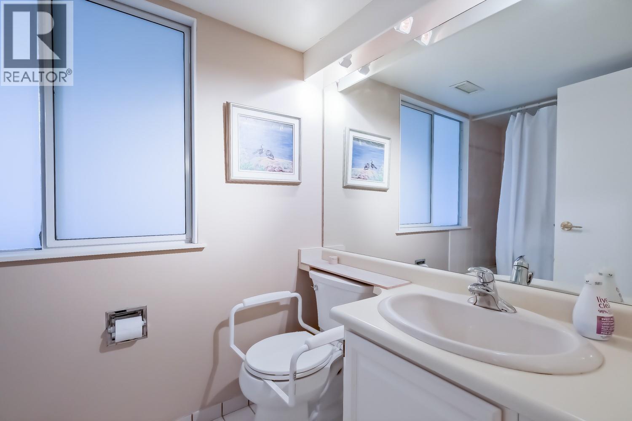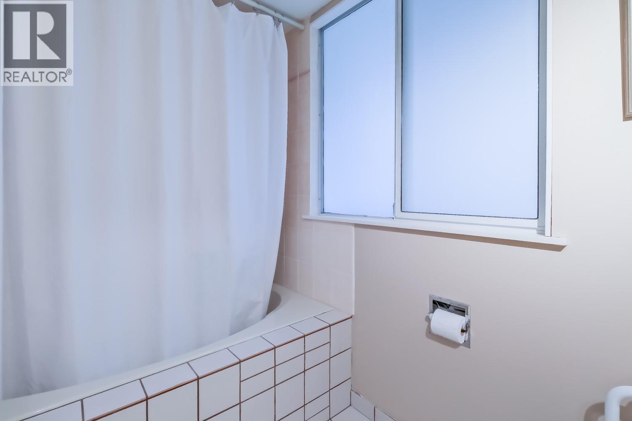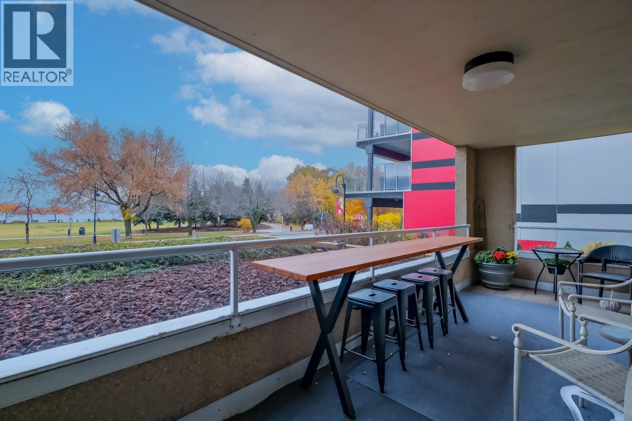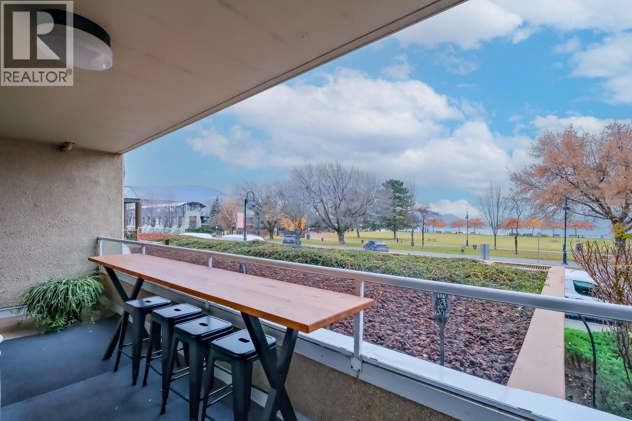Welcome to 86 Lakeshore Drive — an iconic boutique address with only 26 residences. This ground-level corner suite offers an impressive 1,773 sq. ft. of living space, making it one of the largest layouts in the building. Much of the home has been tastefully updated, including a beautiful new kitchen completed within the last two years. Enjoy two exceptional outdoor spaces: a north-facing patio with views of Okanagan Lake, perfect for morning coffee, and a massive south-facing patio ideal for soaking up the sun or relaxing in the shade. The choice is yours. Additional highlights include: heating included in the monthly strata fee, two side-by-side parking stalls, secure storage locker in the parkade, 55+ community, pet-free building. This highly sought-after location places you just steps from Okanagan Lake, and within easy walking distance to restaurants, boutique shopping, and the vibrant Penticton Farmers’ Market. A rare offering of space, convenience, and lifestyle for under $500 per square foot in one of Penticton’s most desirable settings. (id:47466)
