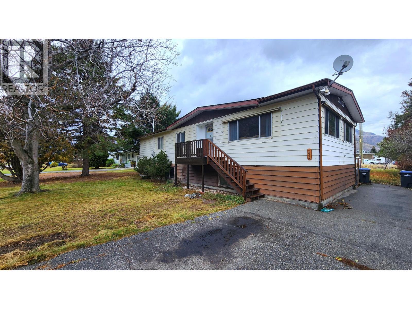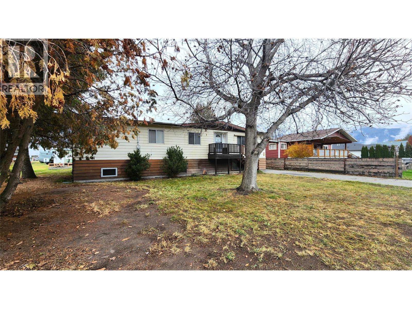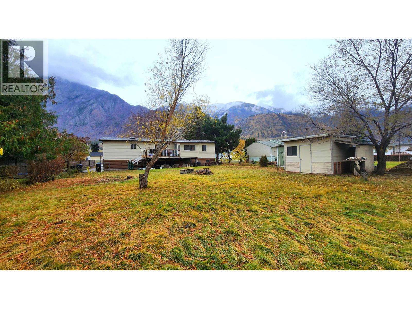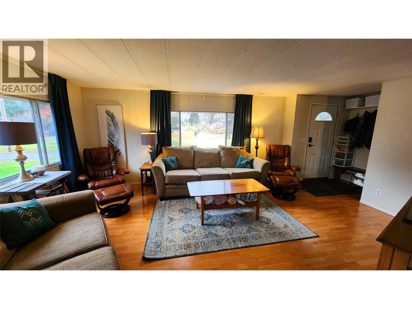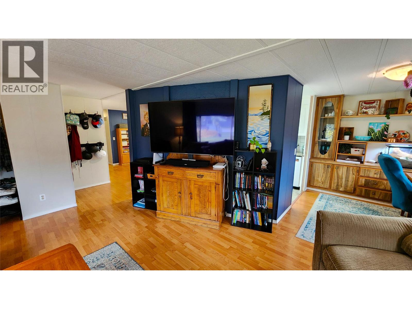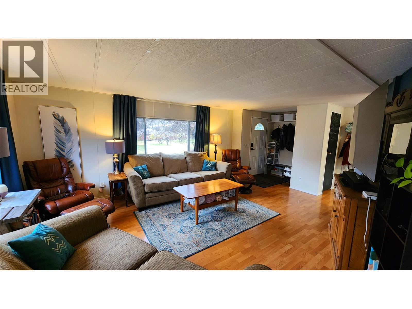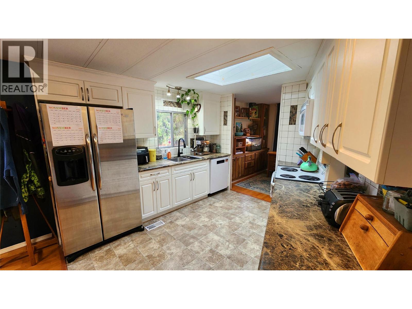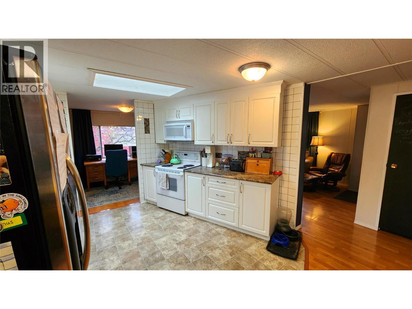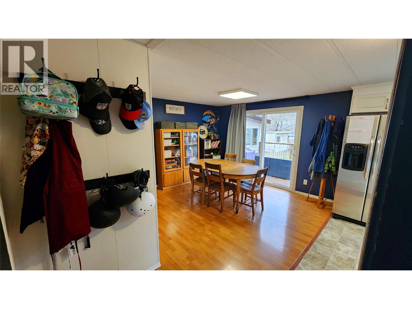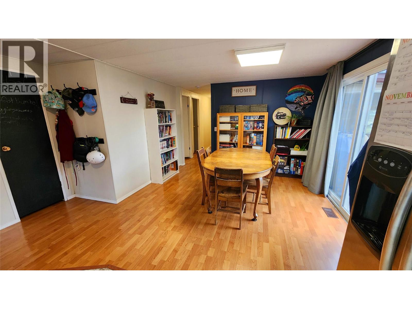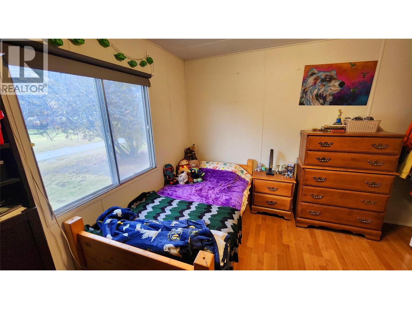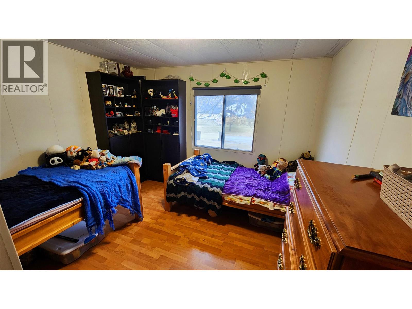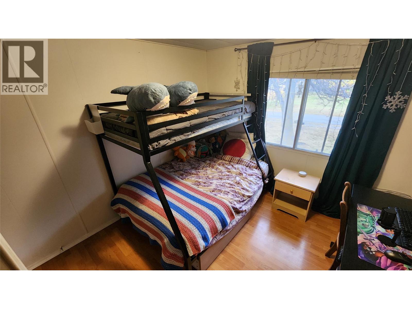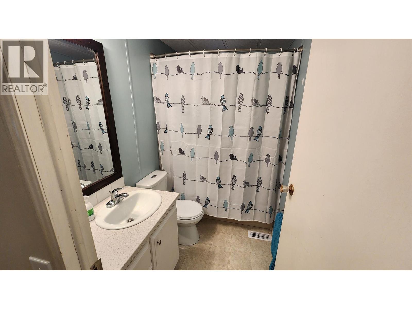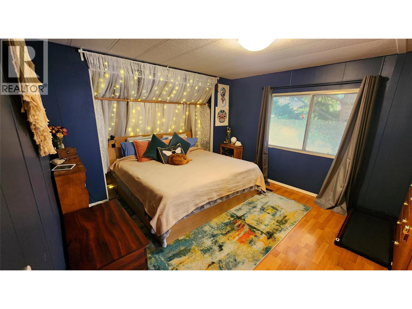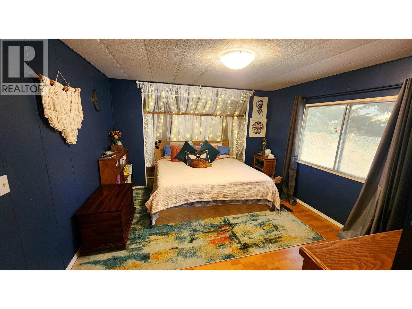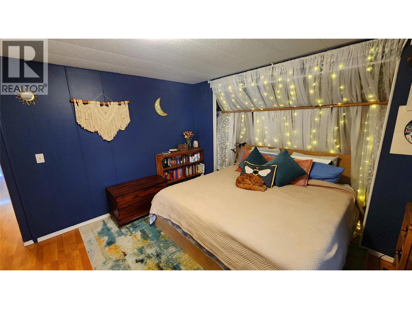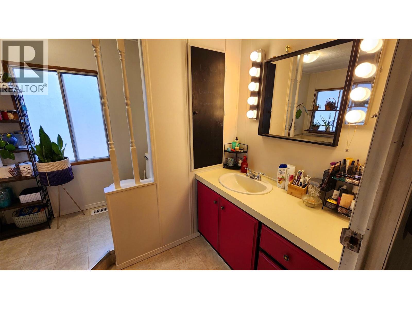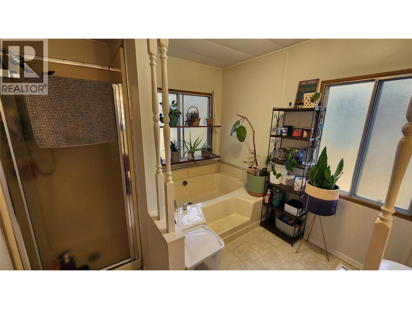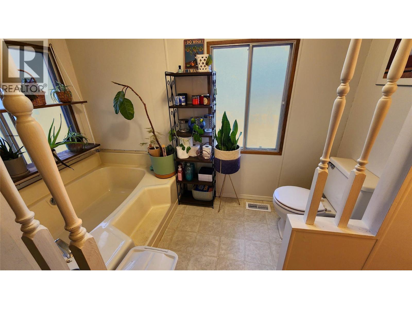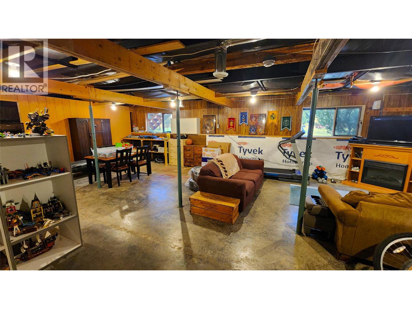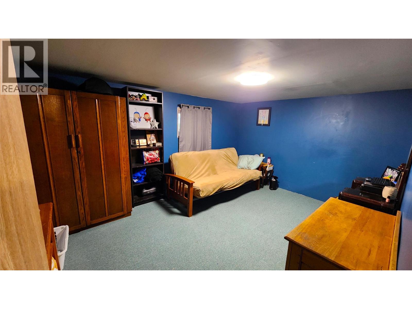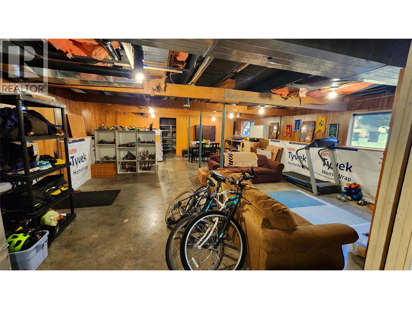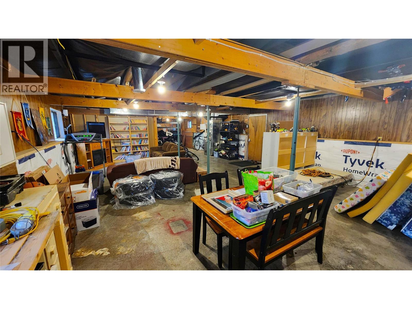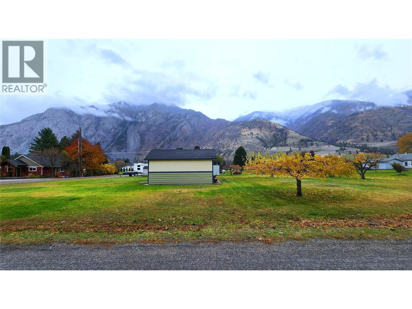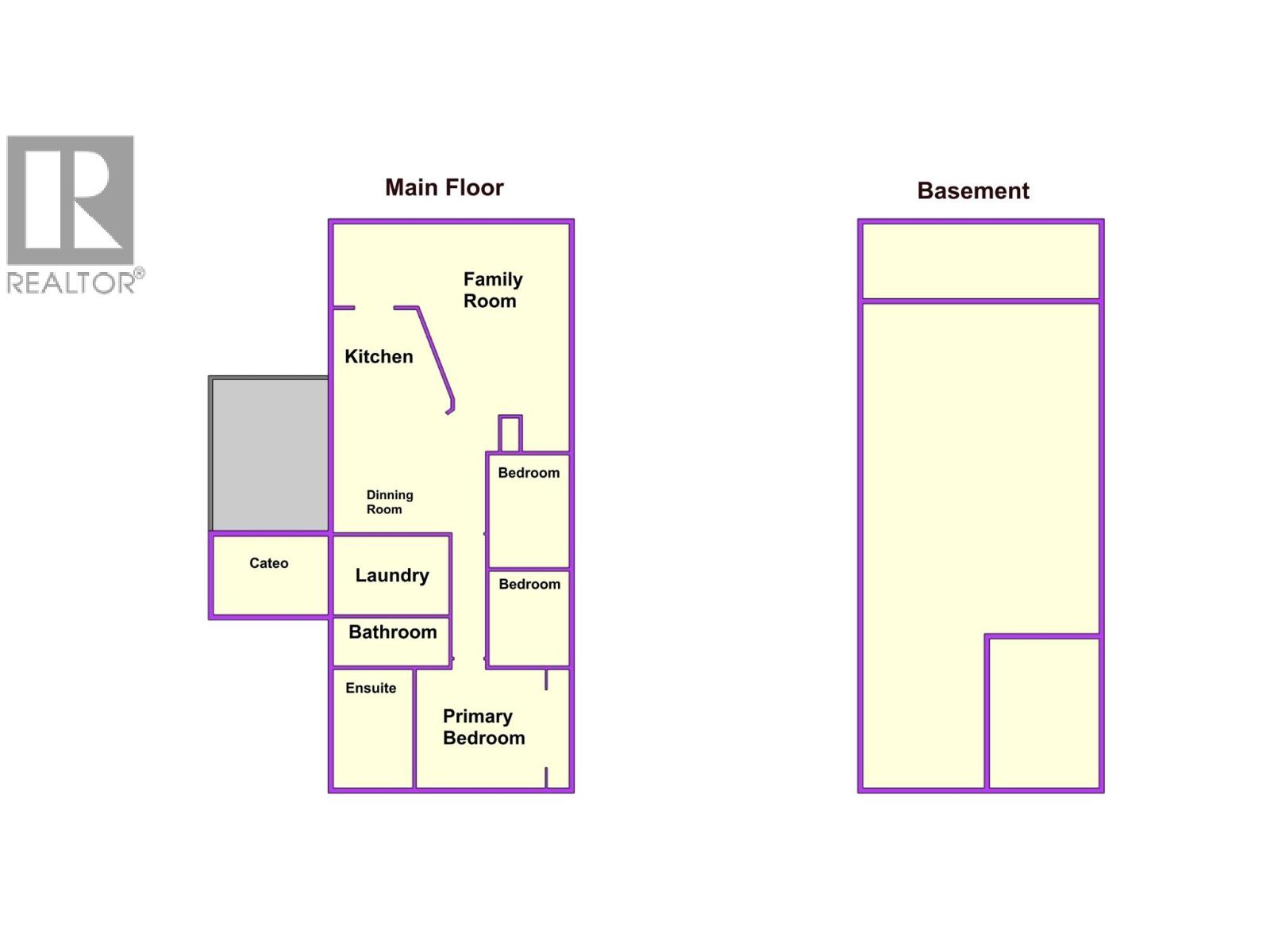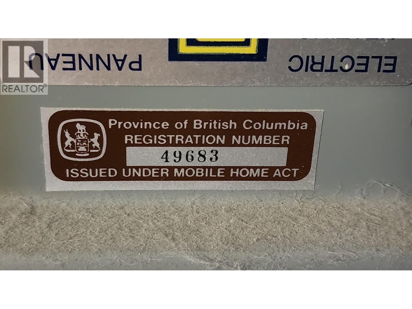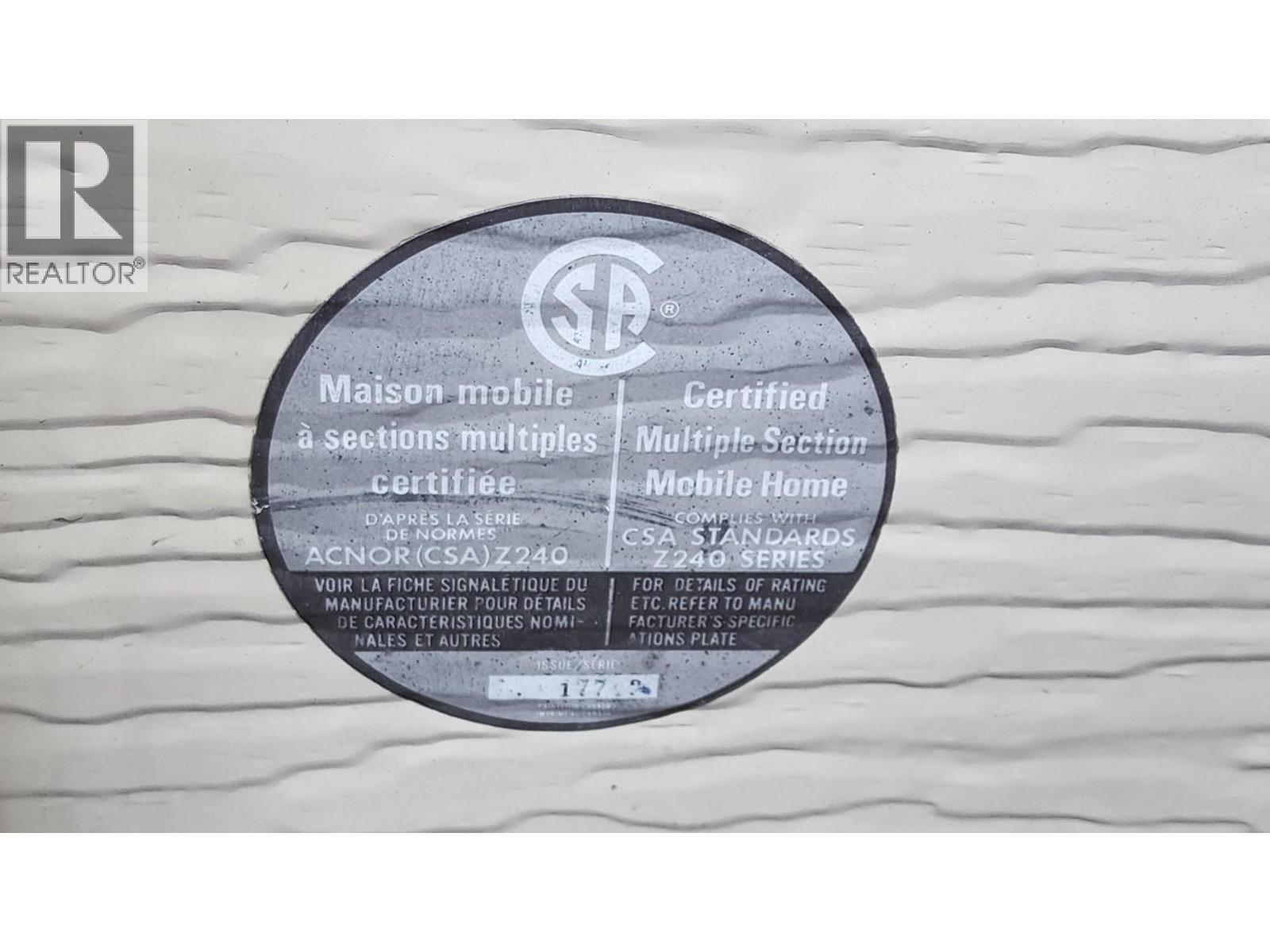This home welcomes you with warmth that makes you picture your life unfolding inside it. The main level offers 1344 square feet with three comfortable bedrooms and two bathrooms, including a primary bedroom with its own private 4 piece ensuite. It’s a layout that feels natural for a family wanting space and ease. Built in 1981, the home has already had the major upgrades completed(2020), roof, hot water tank, furnace and Poly B removal. Now you can move in without worry and focus on the parts that make a house feel like yours. The quiet Keremeos street adds its own sense of calm, a place where mornings start gently and evenings feel settled. It’s easy to imagine kids growing up here, celebrations filling the rooms and the home becoming a part of your family’s story. Below, another 1344 square feet of unfinished basement offers real opportunity. Whether you envision a separate suite, extra living space or a creative retreat, the blank canvas is ready for someone with imagination. With the heavy lifting done and so much possibility ahead, this home invites you to step in, feel the potential and make it your own. (id:47466)
