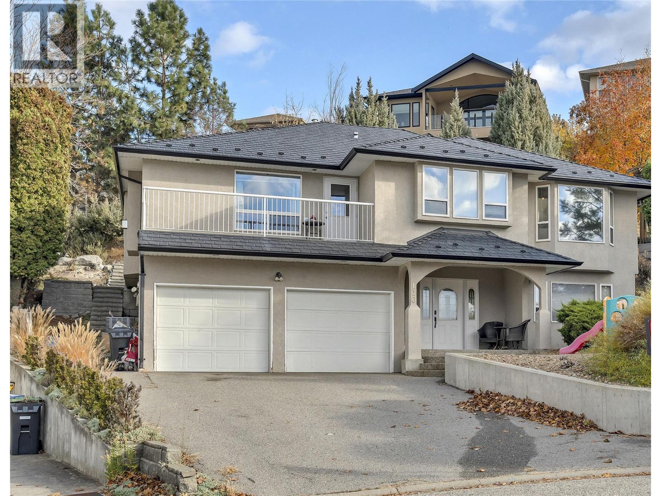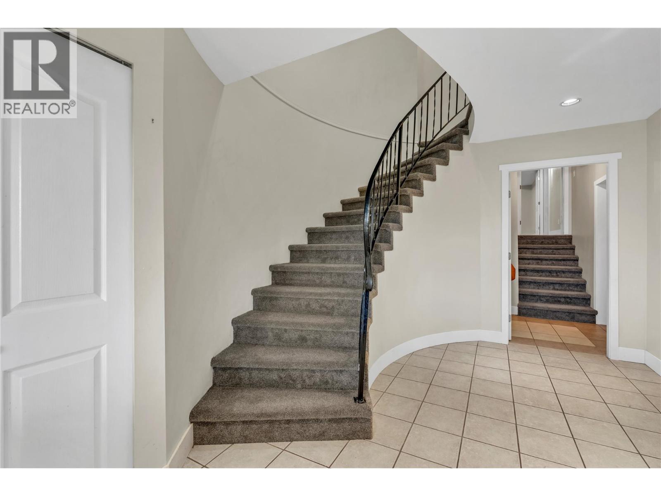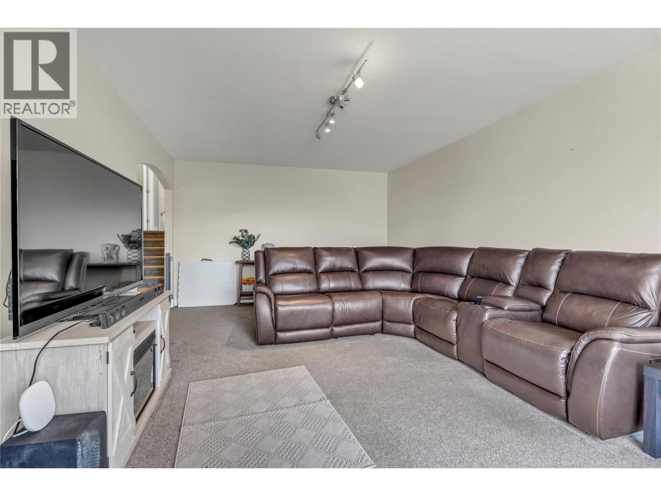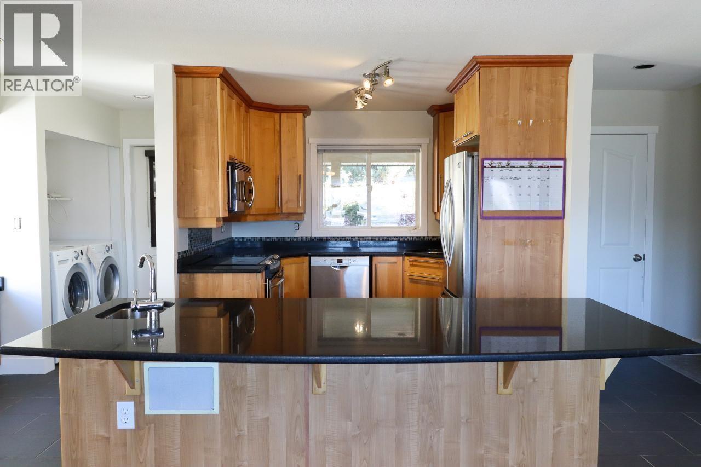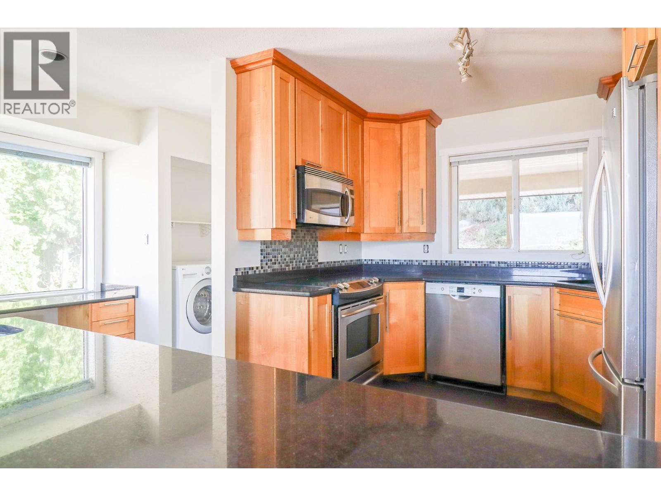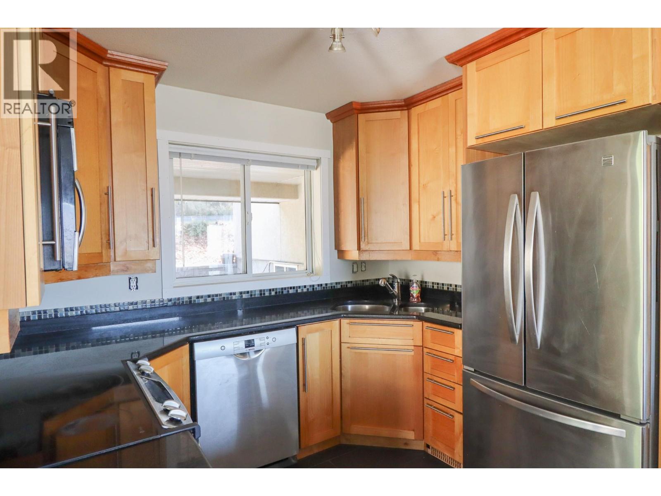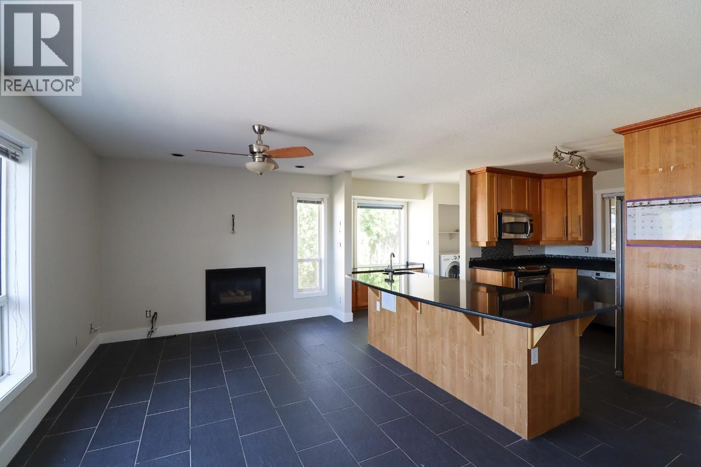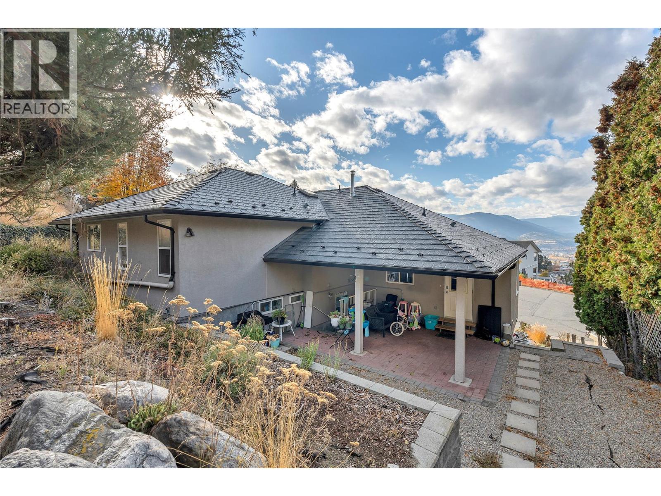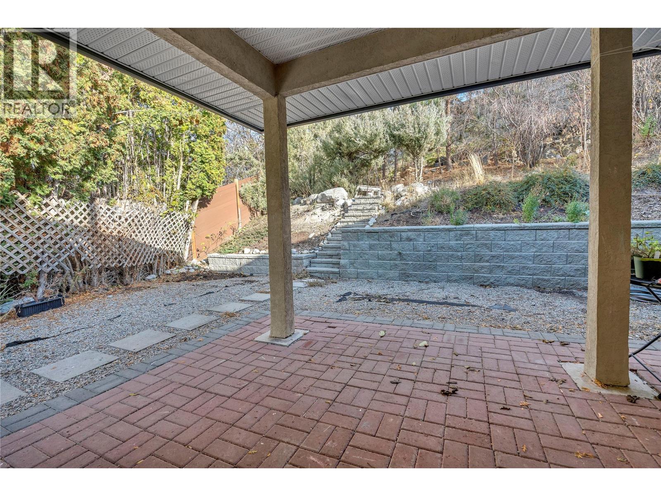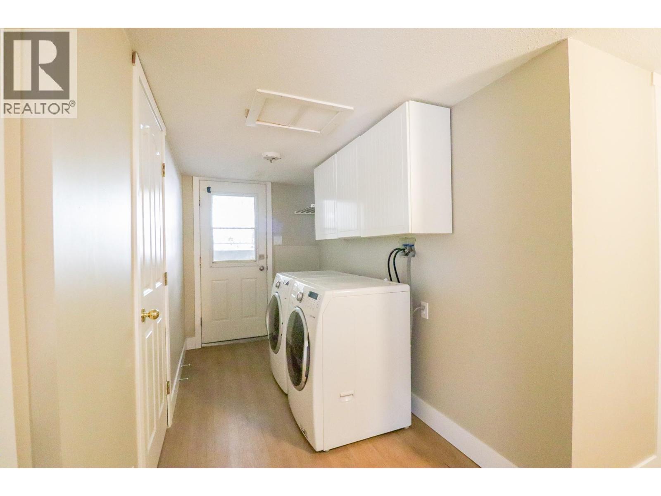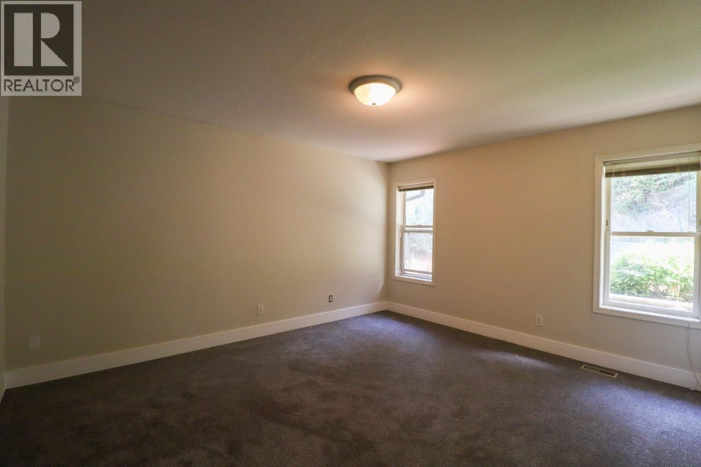This well-designed two-storey home with a double garage is located on a quiet cul-de-sac in desirable Upper Columbia. With 3,200 sq. ft. of living space, it’s an excellent fit for growing families. A large foyer with a curved stairwell leads you to the main level, where you’ll find a spacious kitchen with a fireplace and sitting area, a formal dining room, a generous rec room, and a convenient 2-piece bathroom. From the front deck, you can take in beautiful Okanagan Lake views The top floor offers three generously sized bedrooms, a 4-piece bathroom, and a roomy primary suite complete with a 3-piece ensuite and walk-in closet. Recent updates include new carpet, paint, baseboards and trim, furnace, A/C, hot water tank, gutters, and metal roof. The lower level is ideal for extended family or guests, featuring an in-law suite with a separate entrance, 1 bedroom plus den, kitchen, laundry area, and a 4-piece bathroom. Close to Columbia Elementary School and nearby recreation, this home combines space, comfort, and convenience in a sought-after neighbourhood. (id:47466)
