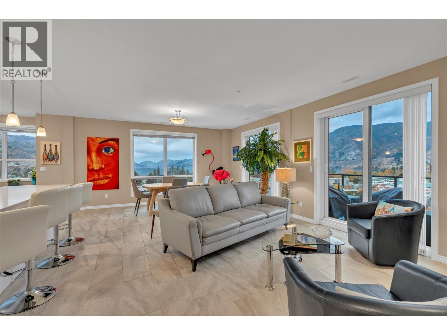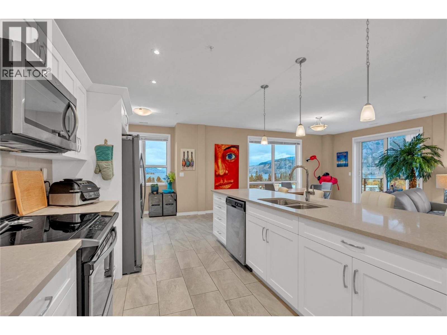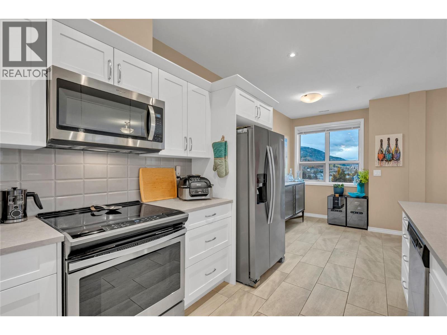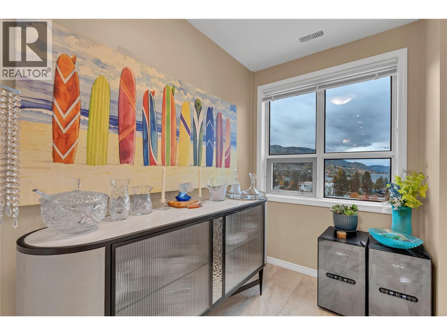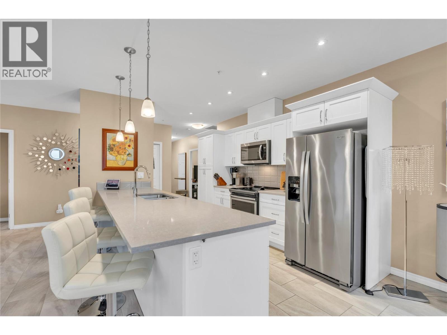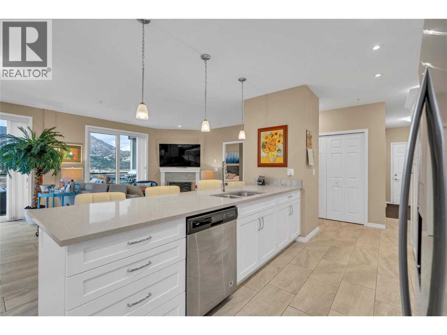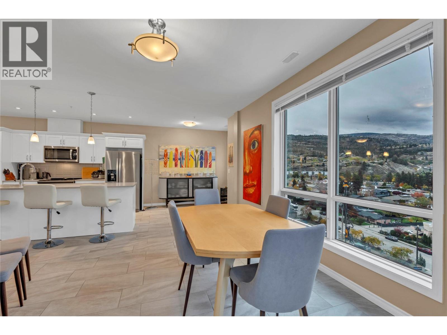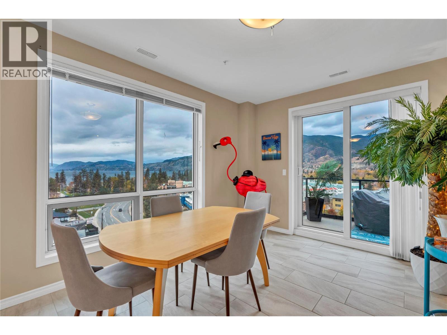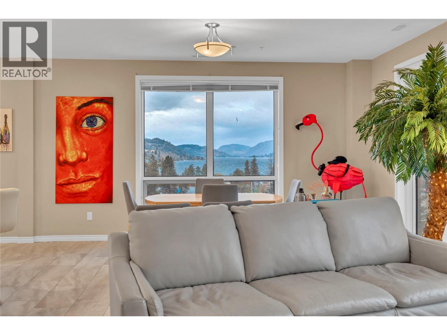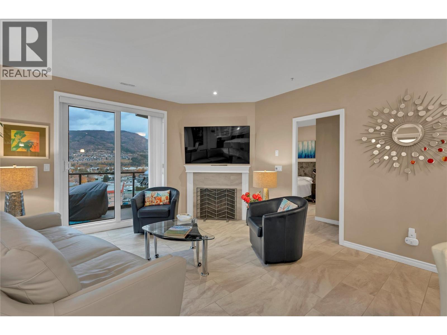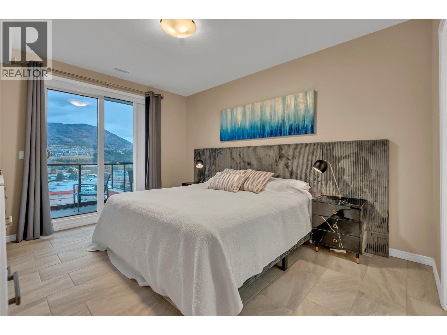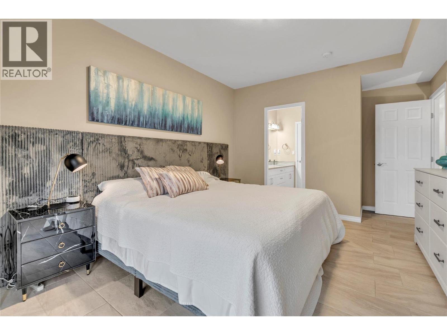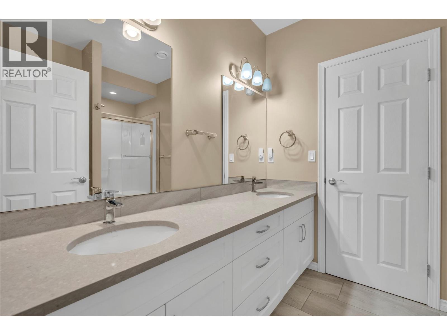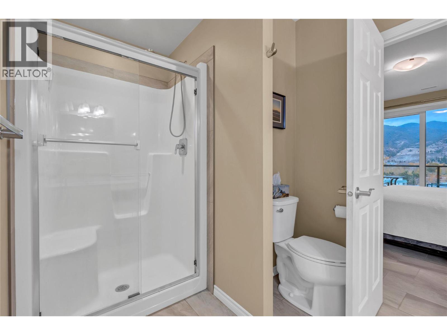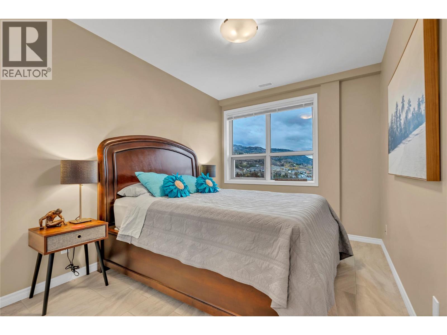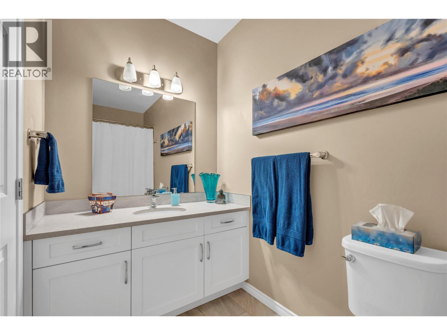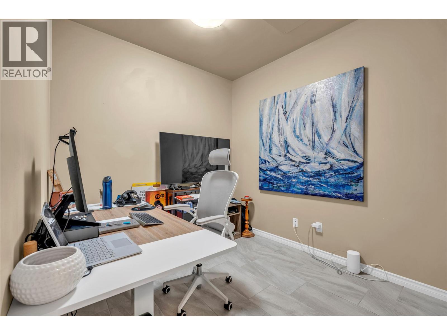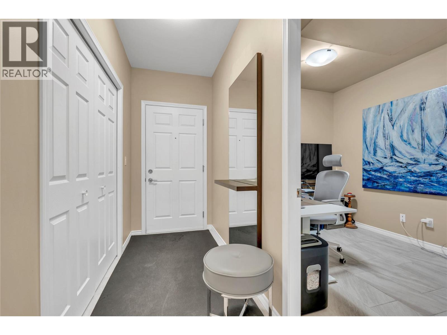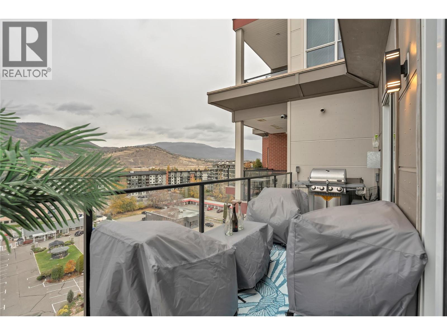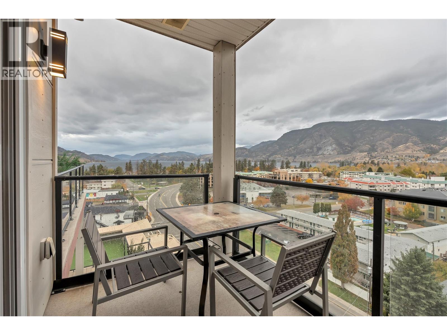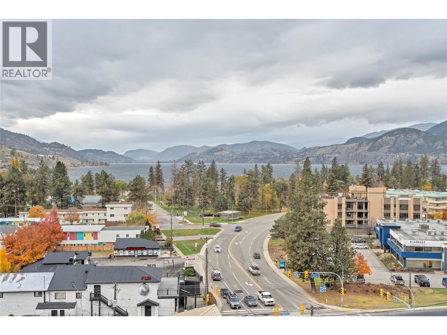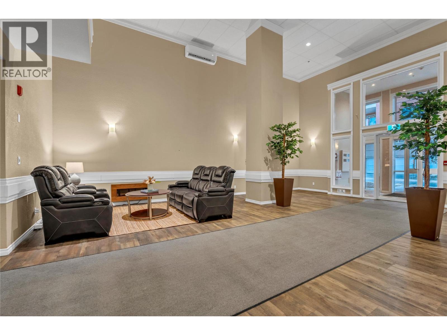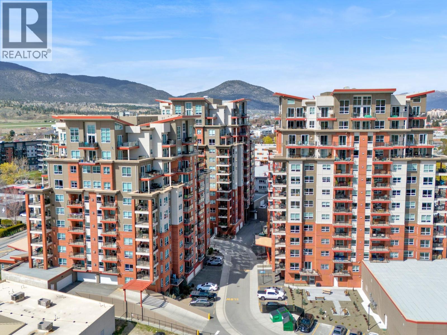This stunning 1,370 sq ft condo in Skaha Towers was built in 2018 and upgraded from new, featuring 2 bedrooms and a generous den. Breathtaking, unobstructed views of Skaha Lake, mountains, and vineyards are captured from almost every room and can be enjoyed from two decks—one off the great room and a covered deck off the primary bedroom. The exceptional floor plan is bright and open and showcases timeless modern finishes with luxury touches. The thoughtfully designed layout begins with a welcoming designated foyer that leads to the spacious kitchen and great room, centred around a cozy custom gas fireplace—creating the perfect gathering space. Upgrades include tile flooring throughout, solid surface countertops in all areas, and a beautiful custom kitchen equipped with all the bells and whistles, including a large sit-up island. The primary bedroom features a convenient ensuite with double sinks and a walk-in shower, plus an adjoining walk-in closet. Enjoy hot water on demand, central AC, and energy-efficient heating. Immaculately maintained, this home feels brand new. The complex is just a short stroll to Skaha Beach and Park and close to amenities like Kojo Sushi, a bakery, pizza place, convenience stores, the Dragon Boat Pub, and Walmart. The unit includes secure parkade parking and a storage locker on the same floor. With no age restrictions and two pets allowed, this strata offers excellent flexibility. Built by a reputable local development company. (id:47466)
