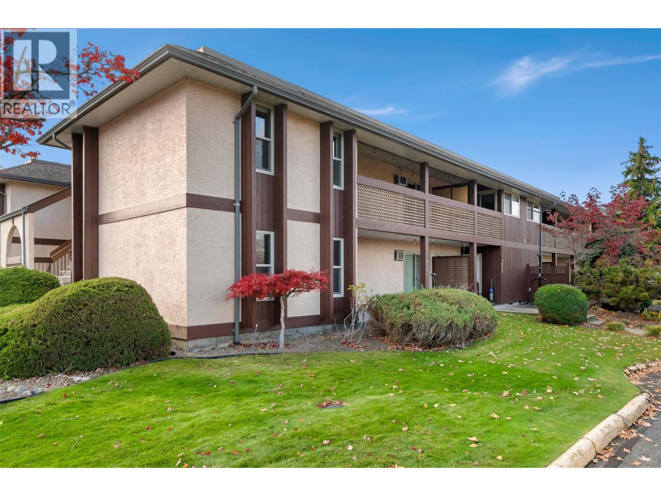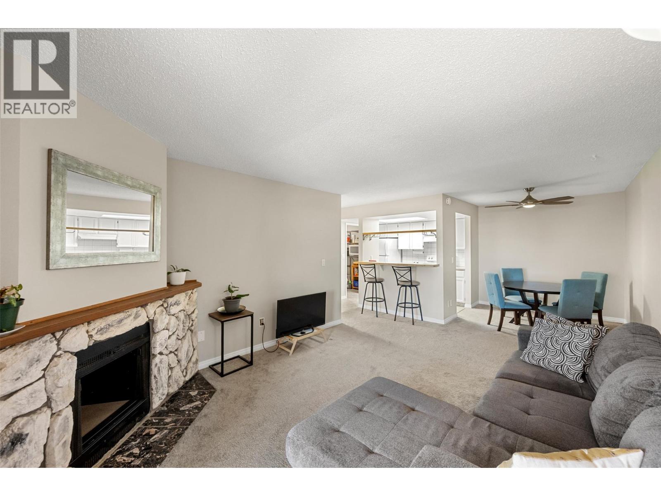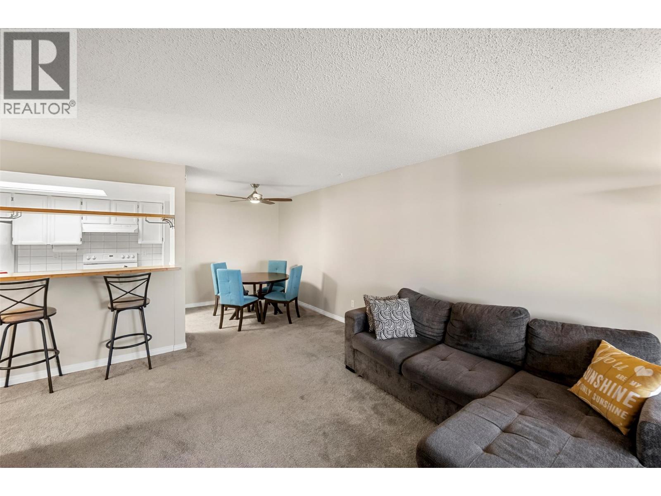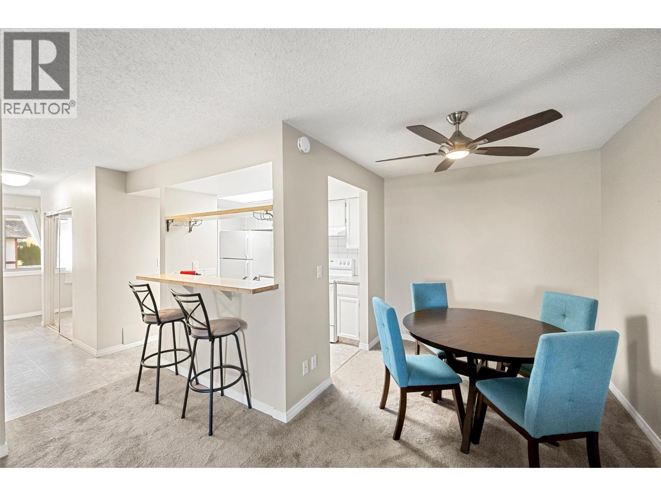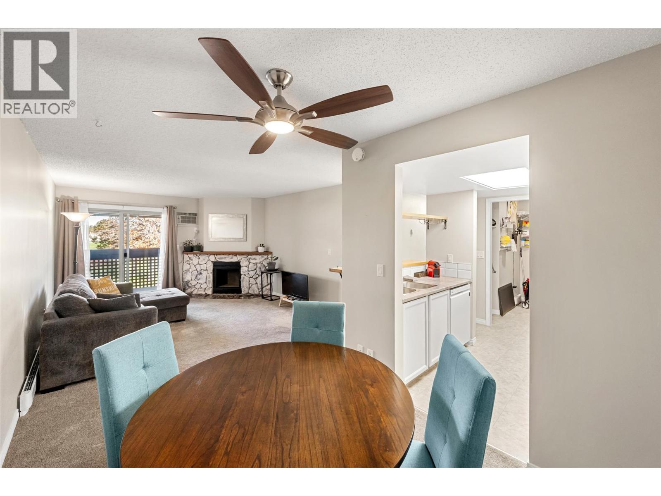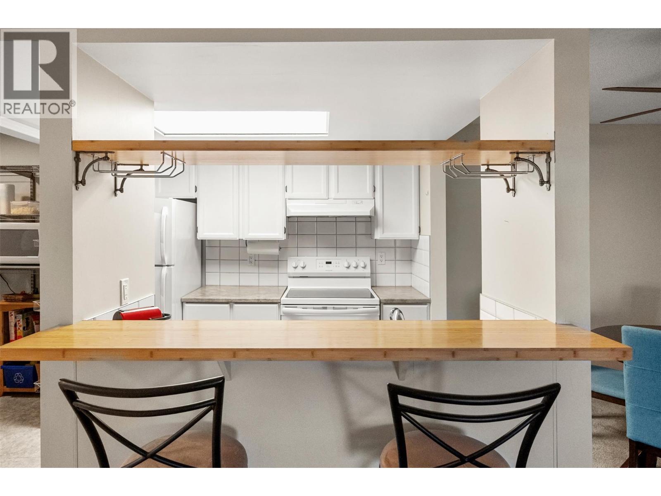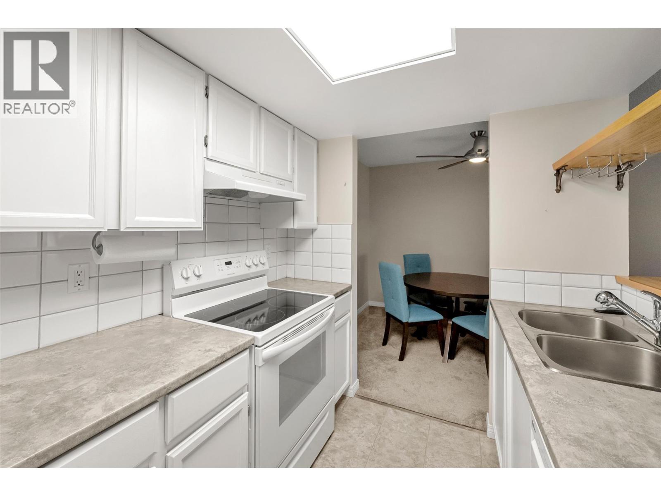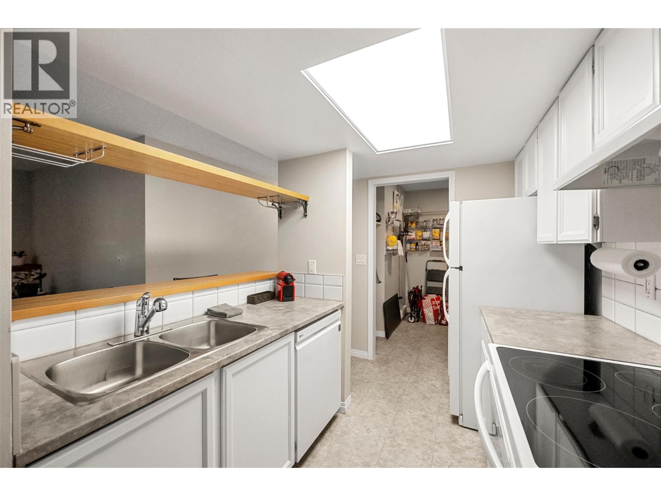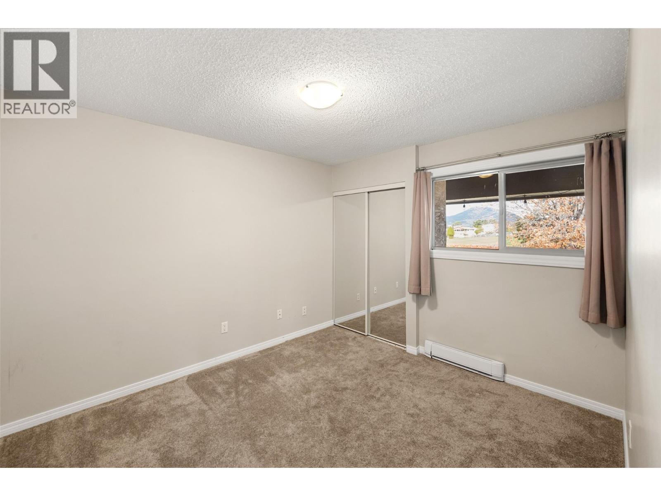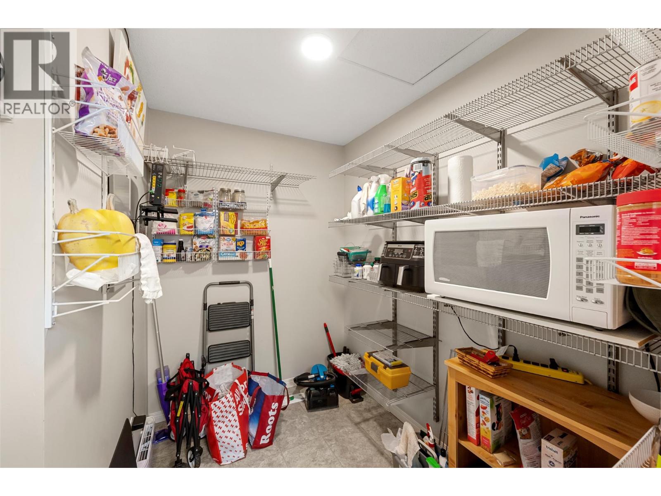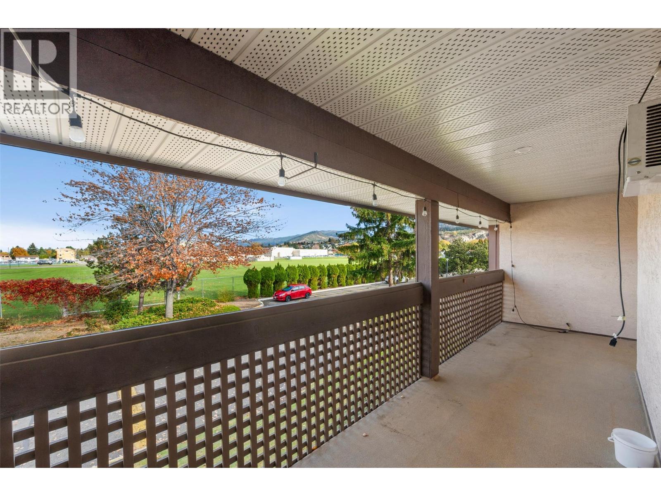This Tiffany Gardens, top floor corner unit is ready for new owners. You will find 2 spacious bedrooms and 1 large 4 piece bathroom with in suite laundry closet and a well laid out open floor plan for the rest of your living space. The kitchen's pantry has plenty of space to double up has a very handy storage space. The fireplace was decommissioned but looks amazing with candles or twinkle lights for added ambiance. Your outdoor space with consist of a covered deck that can easily accommodate a propane BBQ and enough patio furniture to entertain your guests. Gated complex with manicured landscaping. Very well run strata with a very healthy contingency fund for future projects all while maintaining low strata fees. Major items like windows and patio doors have all been replaced within the last 10 years. Very clean unit and move in ready. Quick possession available. This is a pet free complex (id:47466)
