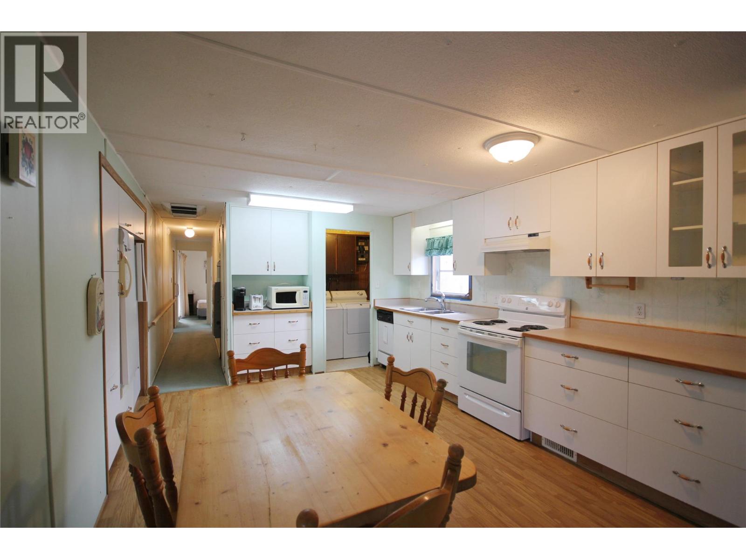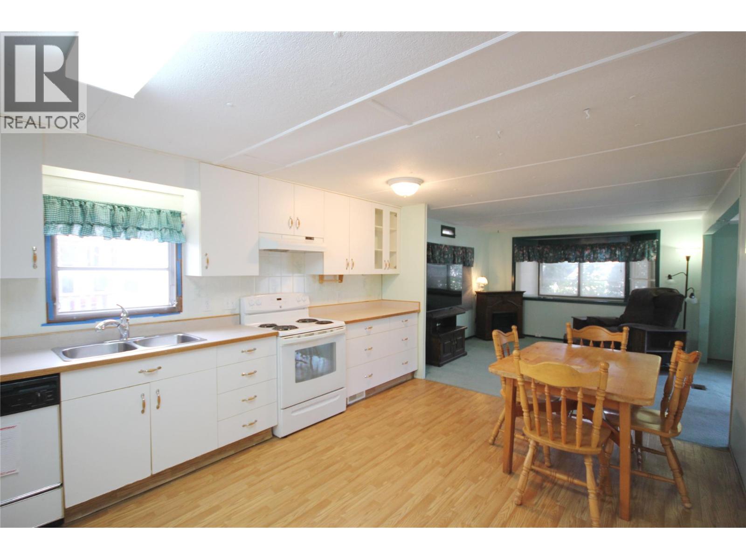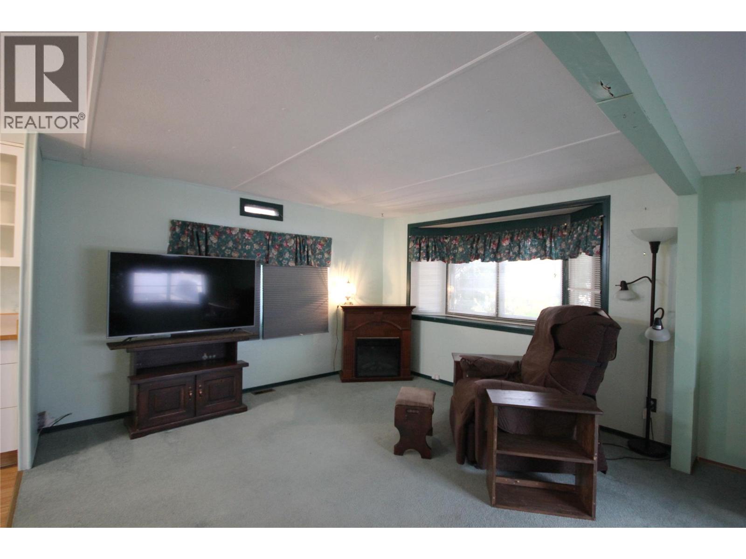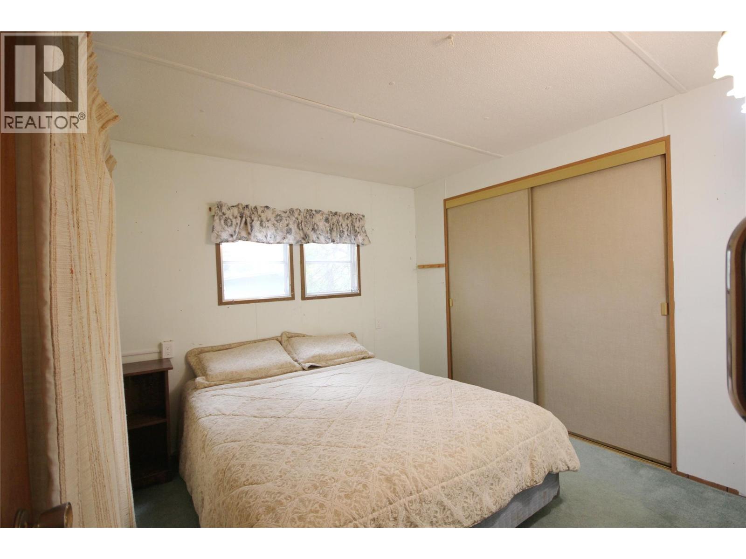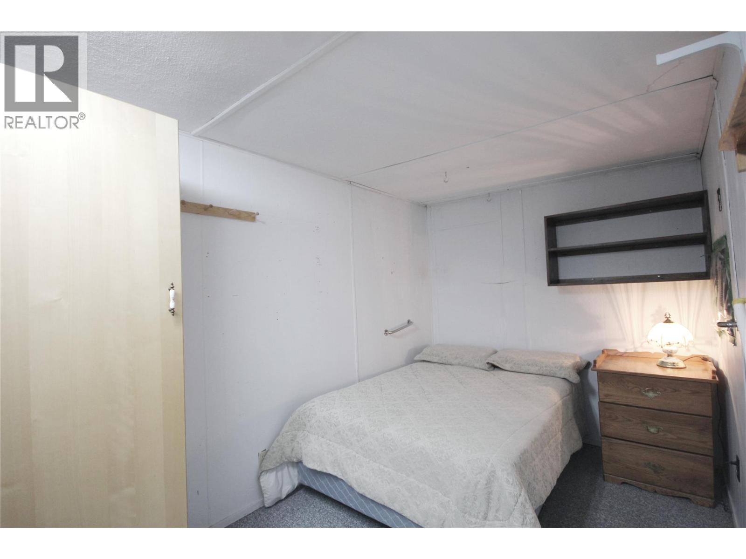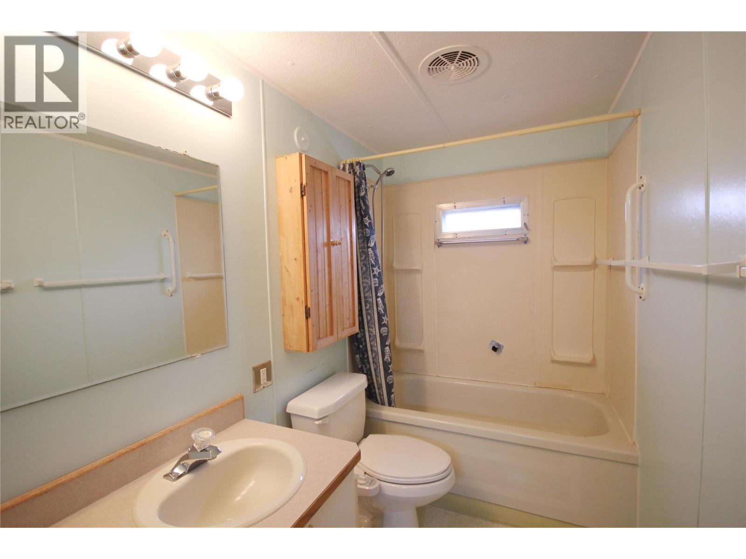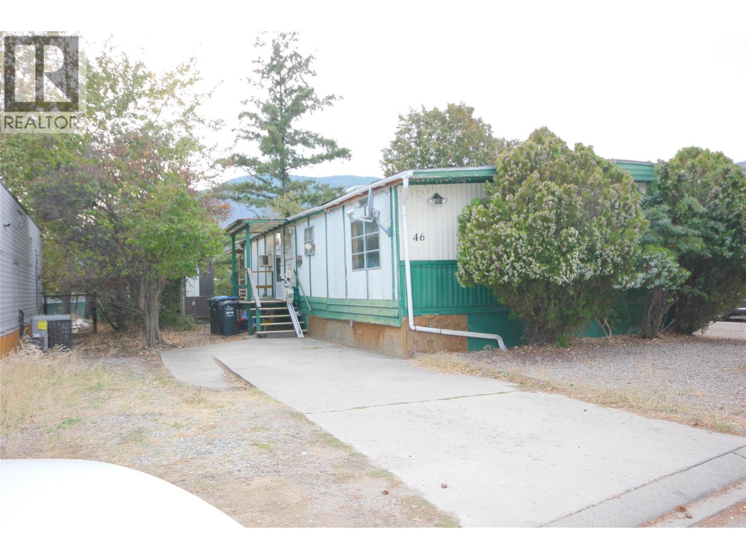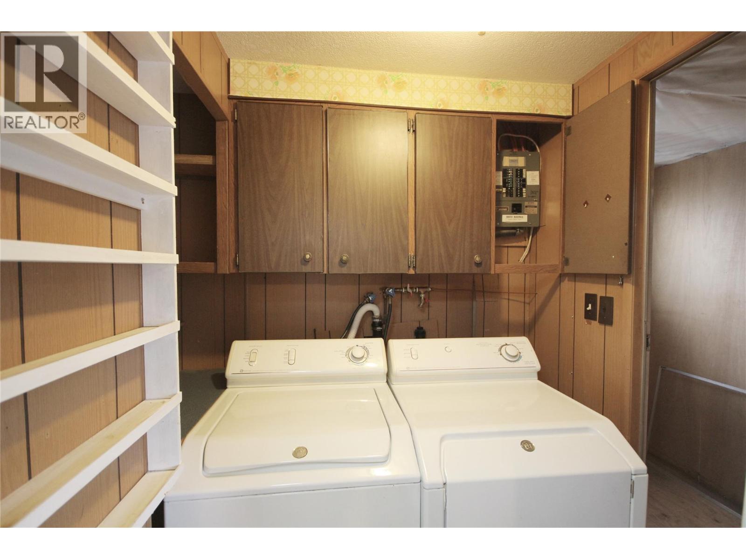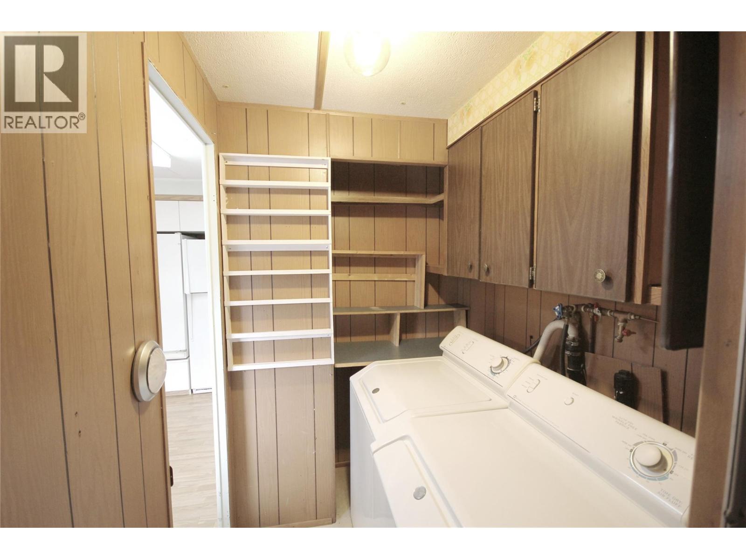Affordable opportunity with tons of potential! This 1024 sq ft mobile home offers a spacious layout ready for someone to make it their own. With three possible bedrooms, a large living room, and a massive dining area, there’s plenty of room to spread out and create the perfect cozy retreat. The generous kitchen has space for updates and your own design ideas, while the welcoming foyer adds a charming first impression. The home also features an updated hot water tank and a silver label as the electrical has been brought to code, giving you a great start on improvements. Yes, it needs work, but that’s where the opportunity lies! Whether you’re a first-time buyer looking for an affordable entry into the market, an investor searching for a project, or a handy person ready to roll up your sleeves, this home is full of promise. Sold as is, where is, and priced to reflect the potential, this property is waiting for someone with vision to bring it back to life. With a bit of creativity and effort, you can transform this solid space into a warm and inviting home that truly shines. Don’t miss the chance to make this one your own, opportunities like this don’t come along often! (id:47466)
