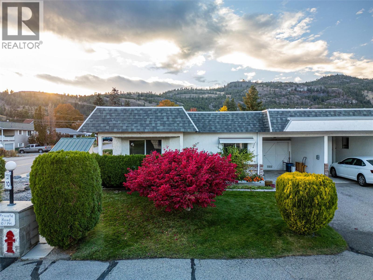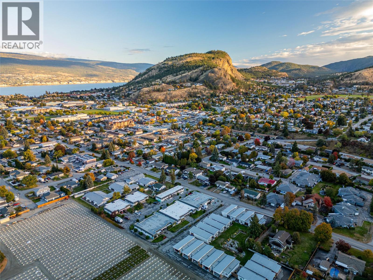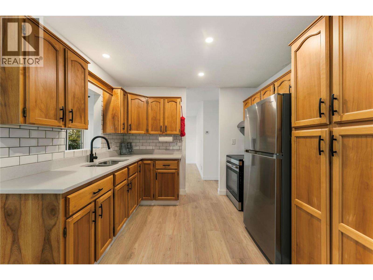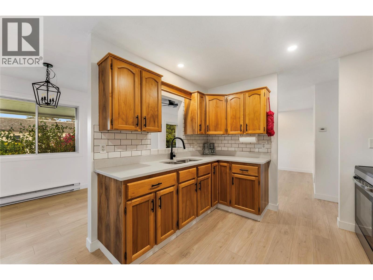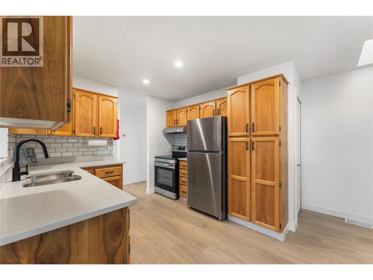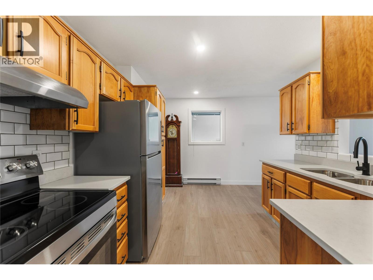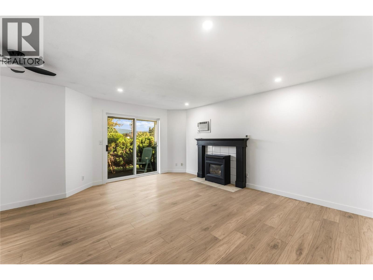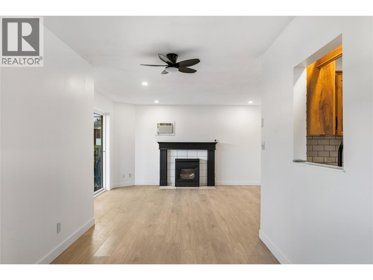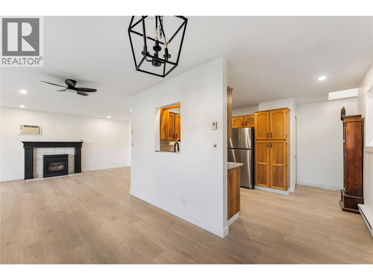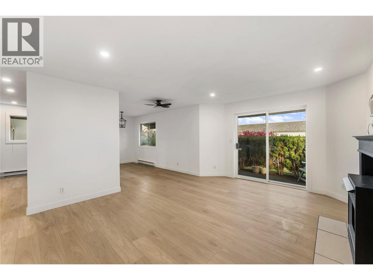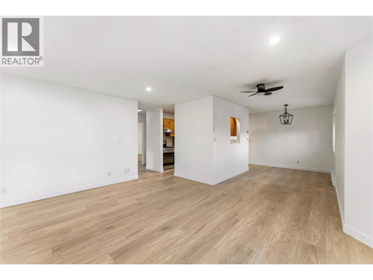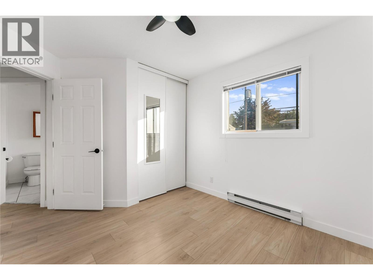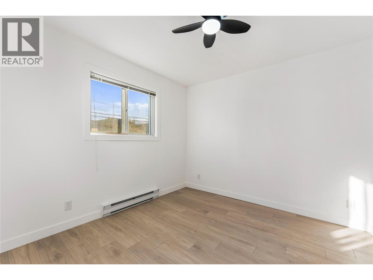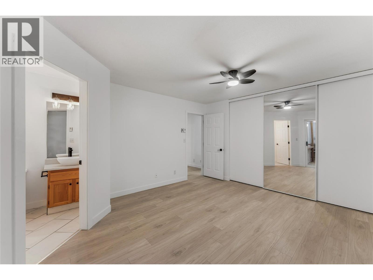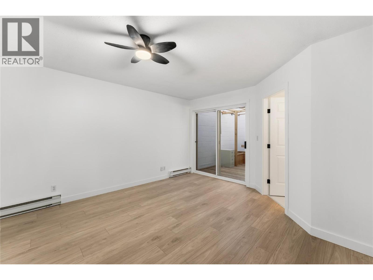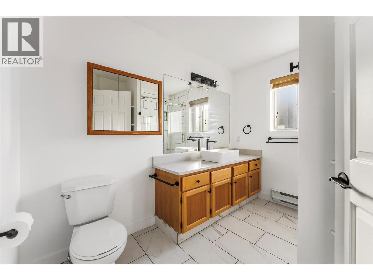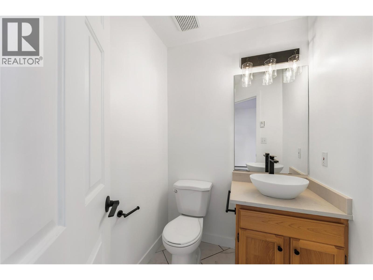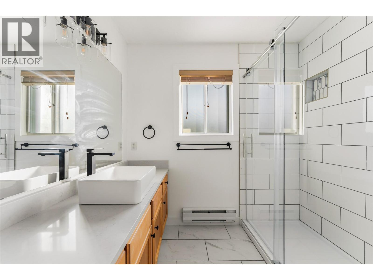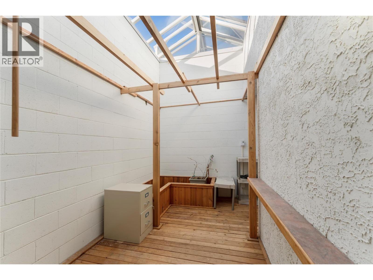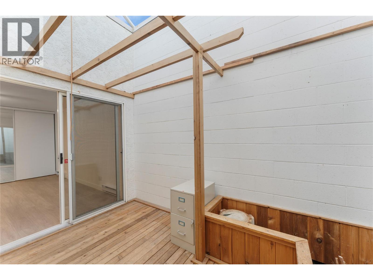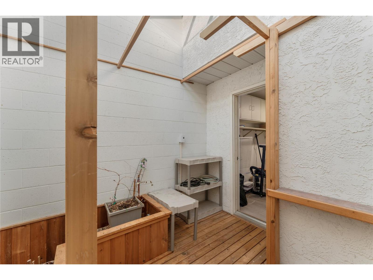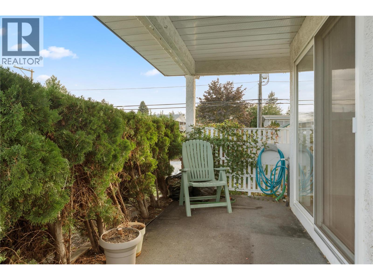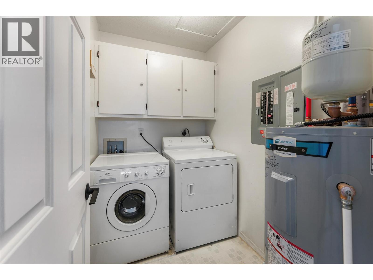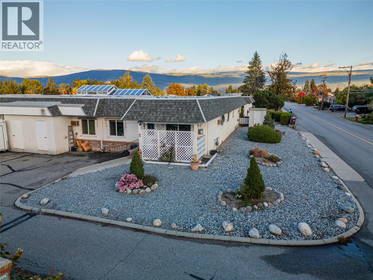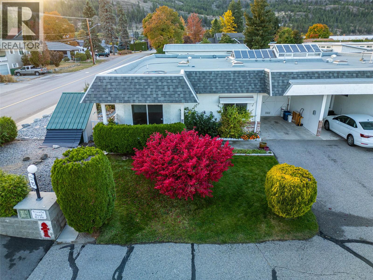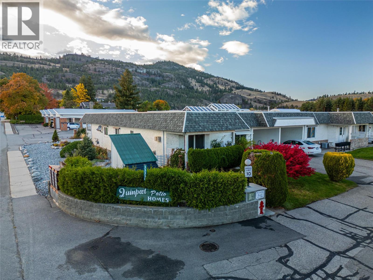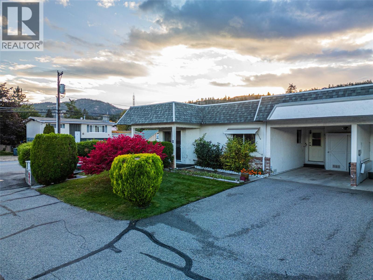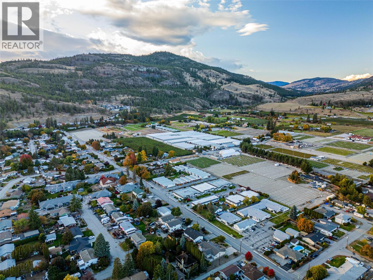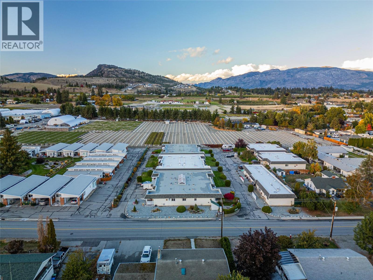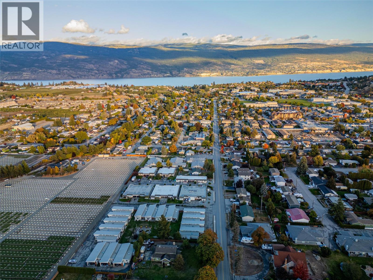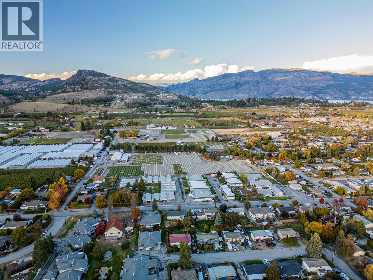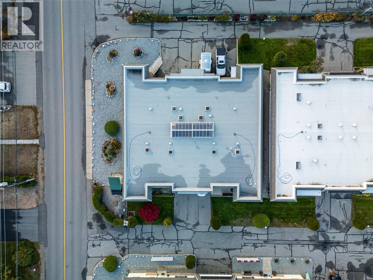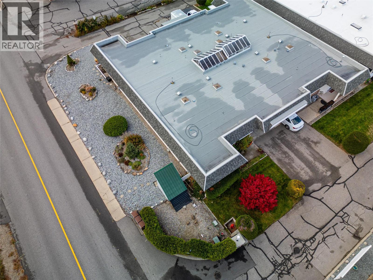Welcome to Unit 13 at Quinpool Patio Homes, a beautifully renovated and move in ready residence nestled in the heart of picturesque Summerland. This bright and modern 2 bedroom, 2 bathroom bungalow offers stylish, comfortable, and affordable retirement living in a peaceful and friendly 55+ community. Every detail has been thoughtfully updated, featuring all new flooring, fresh paint throughout, new countertops, modern tile, upgraded bathrooms, and all new lighting that creates a bright and inviting atmosphere. Step inside to an open and functional layout, highlighted by a spacious living room with a cozy fireplace and a beautifully refreshed kitchen and dining area designed for easy everyday living. The large primary bedroom includes ample closet space and a private two piece ensuite, while the second bedroom offers flexibility for guests, hobbies, or a home office. Enjoy the convenience of in home laundry and generous storage throughout the home.Outside, your private front patio provides the perfect space to relax and soak in the warm Summerland sunshine. With low monthly strata fees, numerous upgrades, and a prime location within easy, flat walking distance to downtown shops, cafes, and local services, this home blends comfort, convenience, and community living. Set against a backdrop of rolling vineyards and the sparkling waters of Okanagan Lake, Summerland has been recognized as one of the top retirement communities in British Columbia. It offers a relaxed pace of life with endless opportunities for recreation and connection. Residents enjoy world-class wineries, scenic walking trails, charming boutiques, and a welcoming small-town atmosphere that makes it easy to feel at home. (id:47466)
