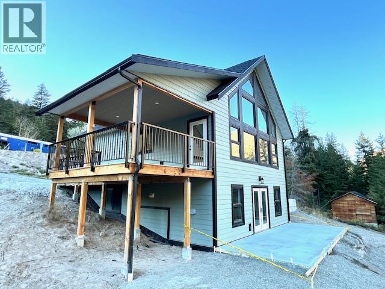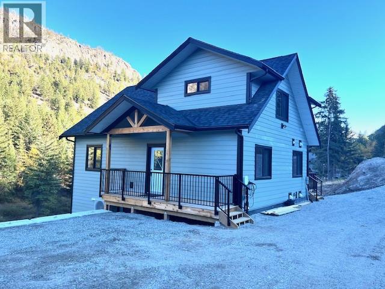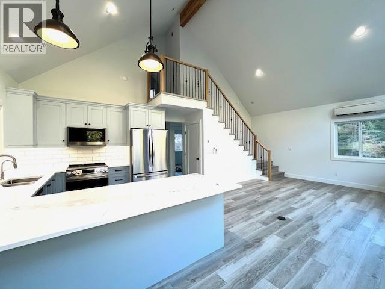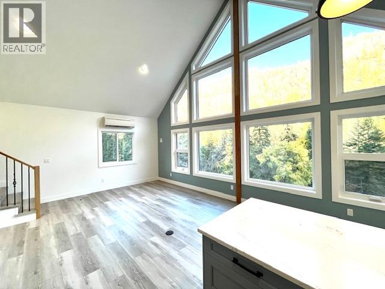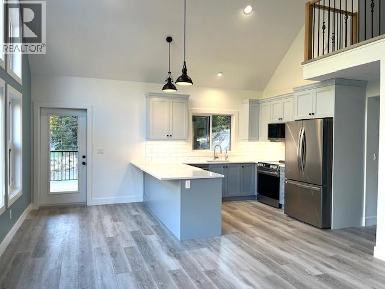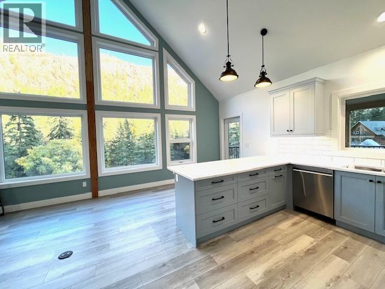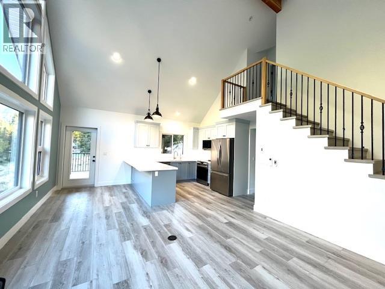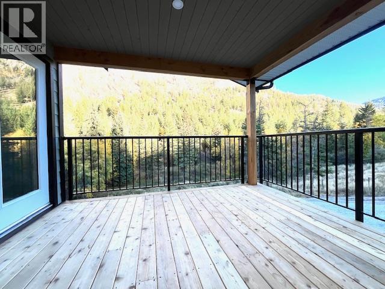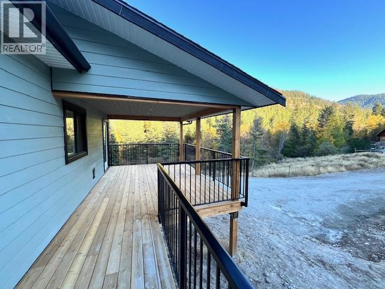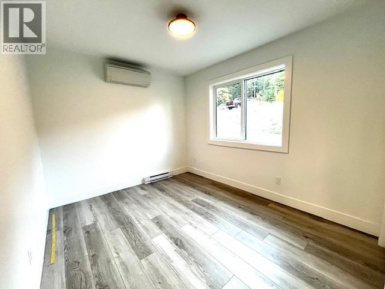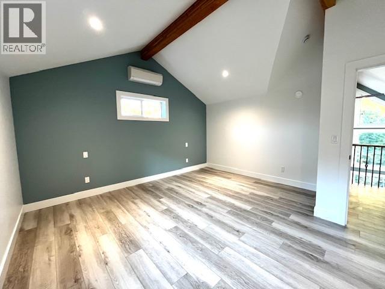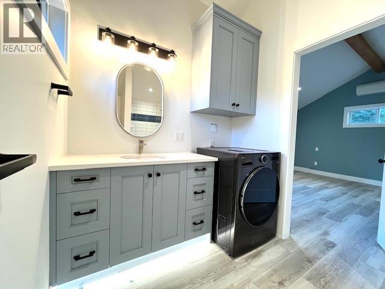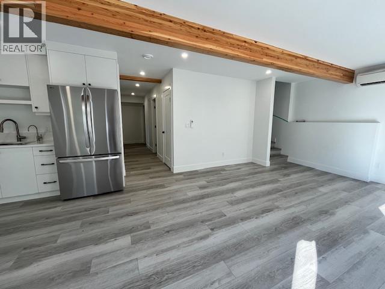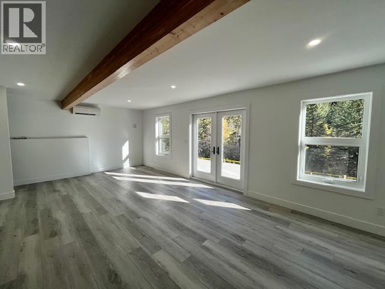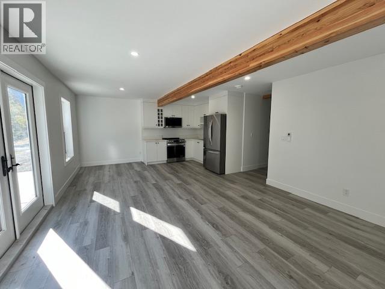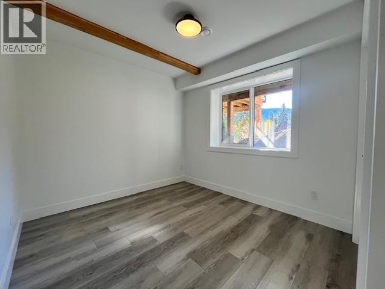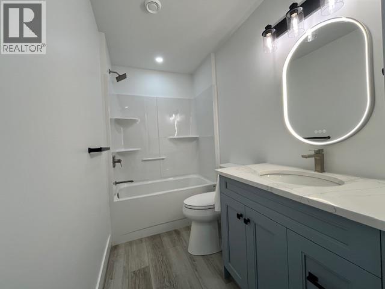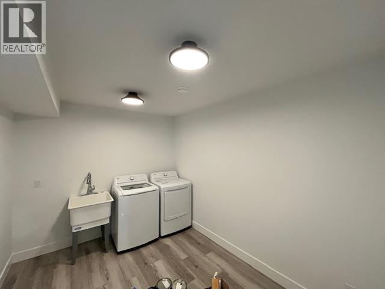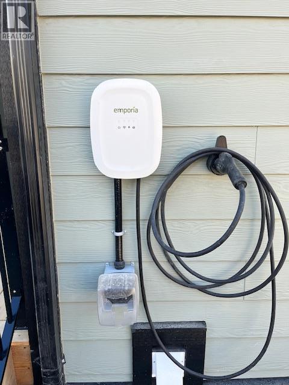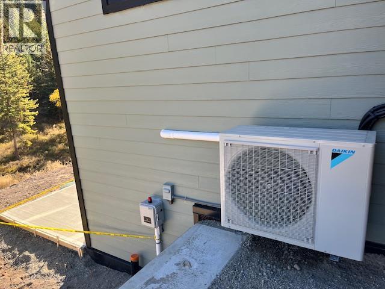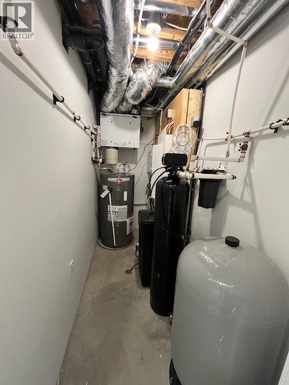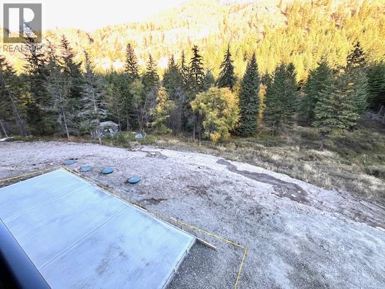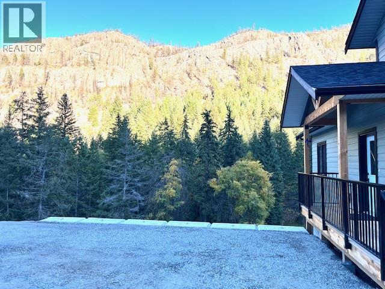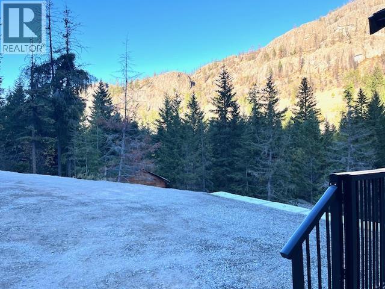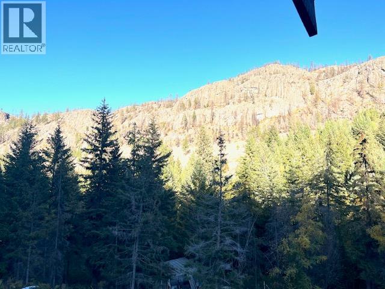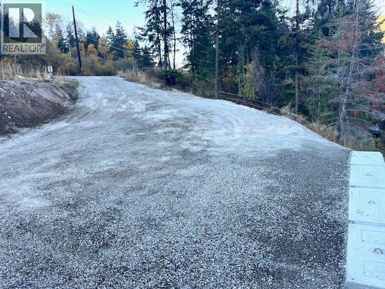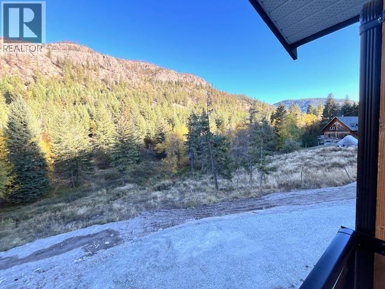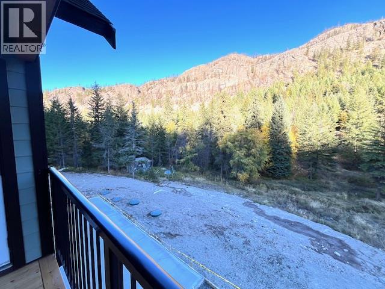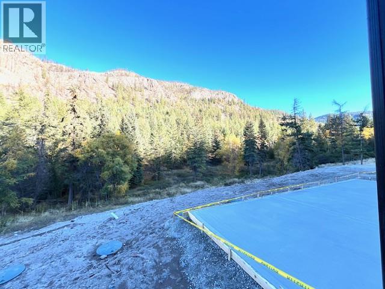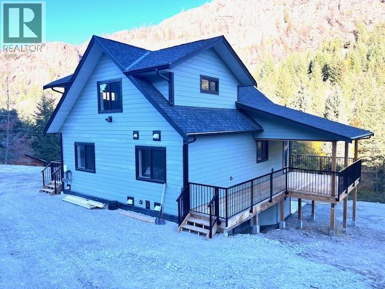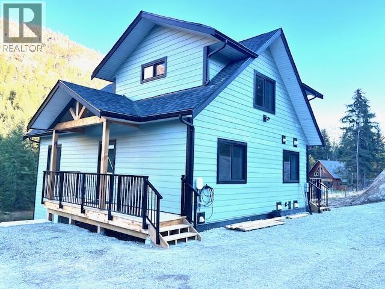NEW CONSTRUCTION - GETAWAY OR FOREVER HOME? - you be the judge! Linwood Homes constructed. 3 levels of open plan with towering, vaulted ceilings on the main floor. 4-bed, 3 bath total. Clever design has 2 bedrms on main, open kitchen, state of the art appliances, LED lighting and cathedral windows that fill the main area with ample light. Master bedroom dedicated to the upper floor loft, complete with walk-in closet, ensuite & more vaulted ceilings! Full walk out basement, 1 bed suite, deluxe kitchen & laundry. In-laws’ suite? mortgage helper? Airbnb? OPTIONS OPTIONS OPTIONS. Private setting 10+AC with excellent view to mother nature's backyard. Location is remote in nature, but close in proximity to Twin Lakes store and about equal time to Penticton, Oliver and Keremeos 25 min each. Equal to any drive across any midsize town in Fraser Valley. Enjoy the peaceful commute, virtually no traffic lights! Think about it. Less stress & more peace. Tired of the Big city? ready for a change? Don't want to be fixing someone else's maintenance issues from the past? This is a NEW home. Ready to start enjoying life? Check this out! Natural creek intersects the property, what an nice atmosphere Other great things about the property are that there is a new septic field, drilled well, 5GPM well flow new pump, home warranty, AC heat pump. Space for a shop, a chicken coop, even a herd of goats?!?!.... it's your dream. Call for the details, we are happy to take your questions. GST applicable (id:47466)
