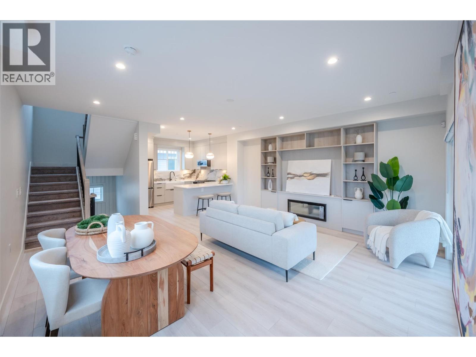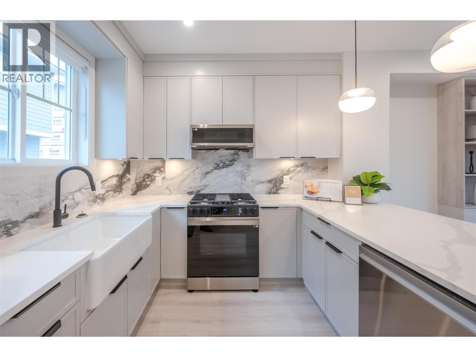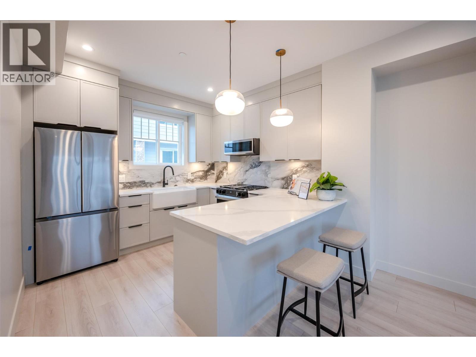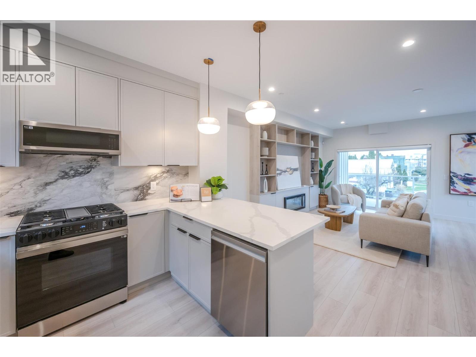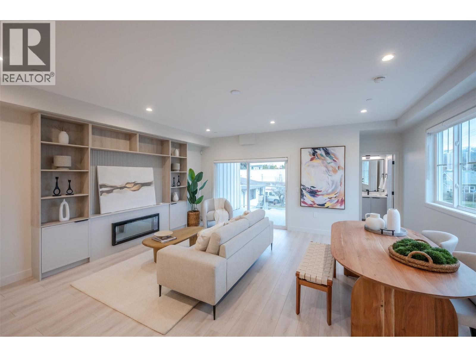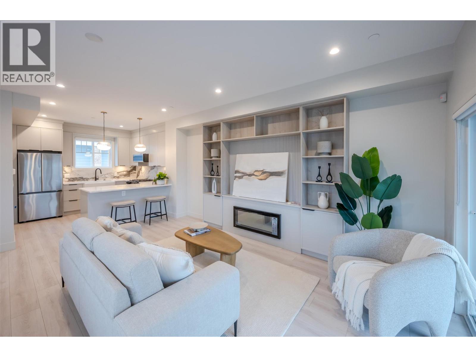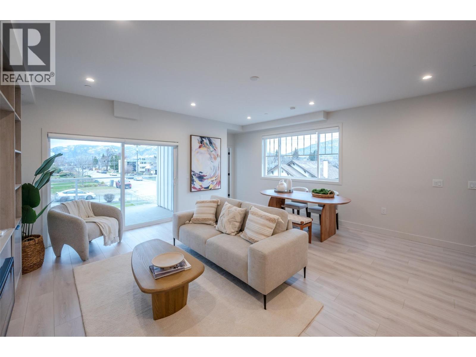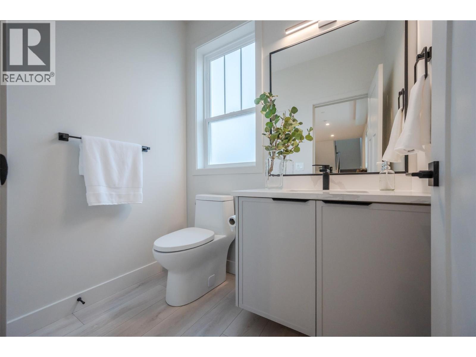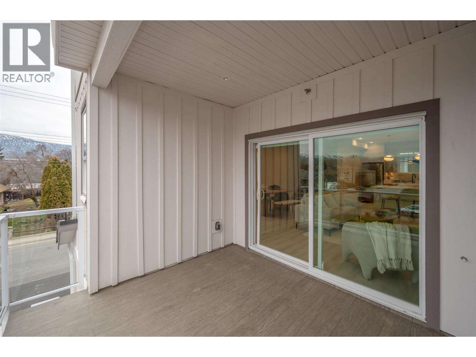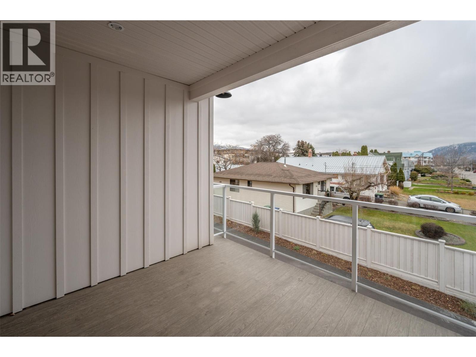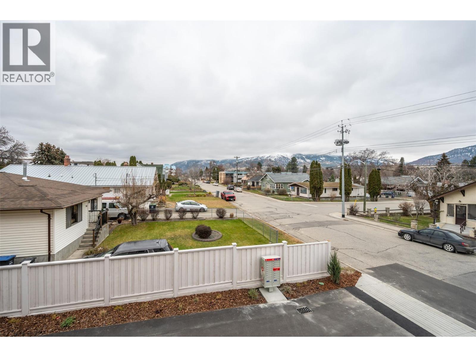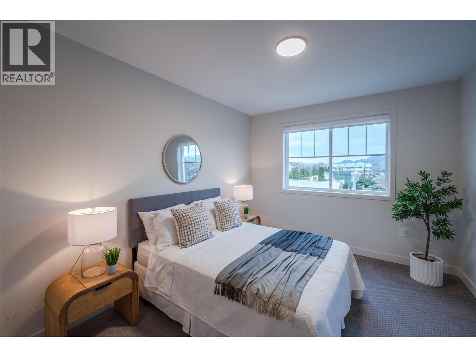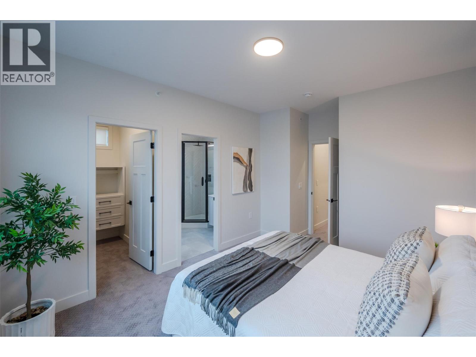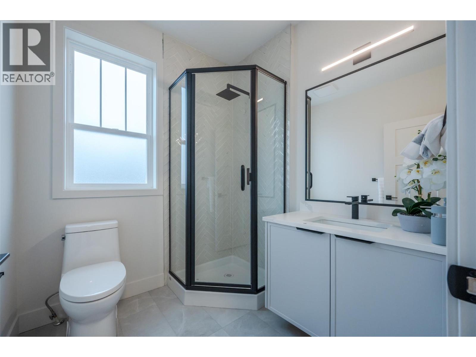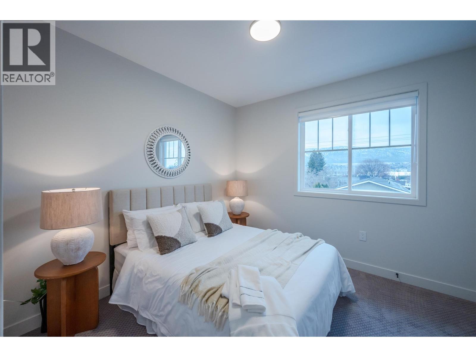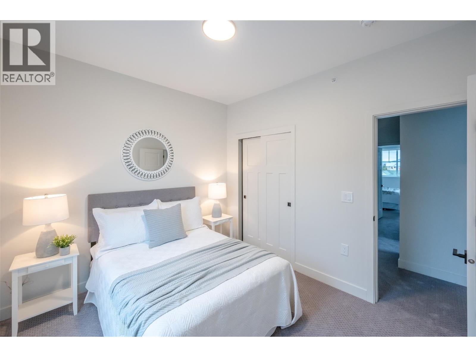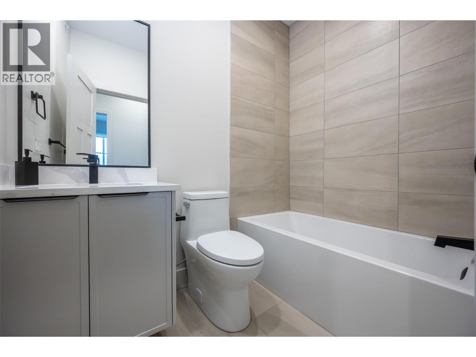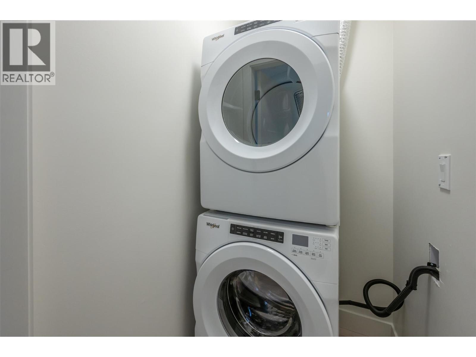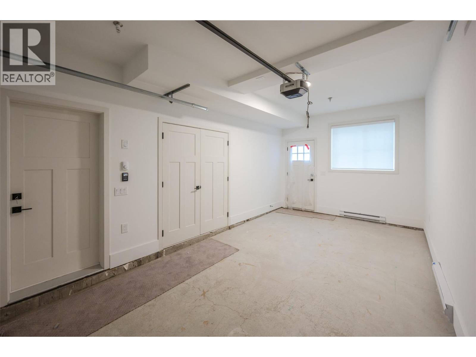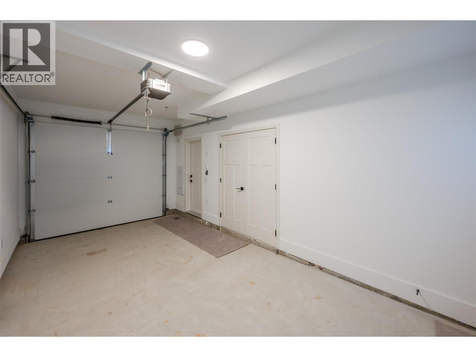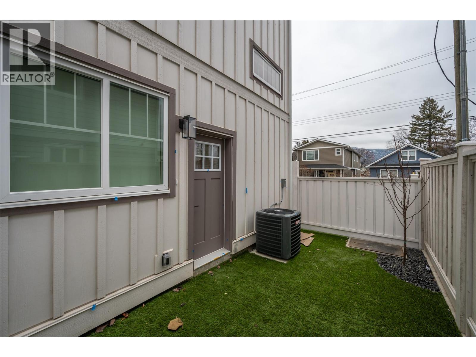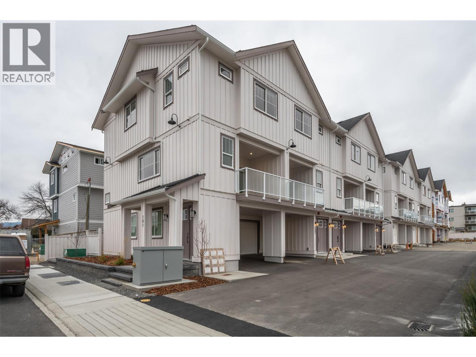Introducing Argyle by Basran Properties — a thoughtfully designed townhouse community that blends timeless farmhouse-inspired architecture with fresh, contemporary interiors. This quality-built townhome offers 2 bedrooms plus a den with closet, 3 bathrooms, a fenced yard, and ample parking with both a garage and carport. The main level features a bright, open-concept layout with 9' ceilings and a designer kitchen showcasing quartz countertops, a full-height quartz backsplash, a gas range, and premium appliances. The inviting living area includes a feature wall with built-in cabinetry and an electric fireplace, with access to a private deck. Upstairs, the spacious primary suite boasts a walk-in closet with custom millwork and a 3-piece ensuite featuring a herringbone-tiled, custom-glass shower. A generously sized second bedroom, large den, and convenient upper-level laundry complete this floor. Perfectly located near downtown Penticton, the SOEC, restaurants, and schools, Argyle offers a connected, low-maintenance lifestyle. GST applicable — eligible first-time buyers may qualify for a GST exemption. (id:47466)
