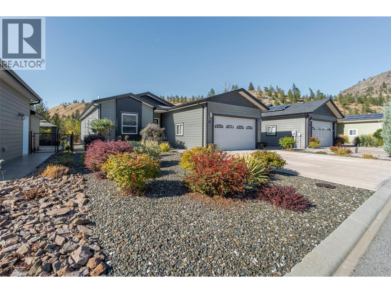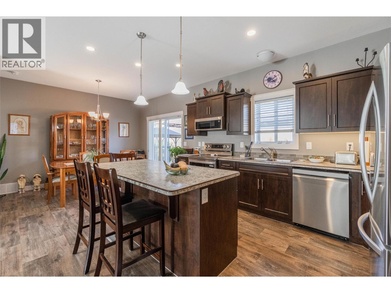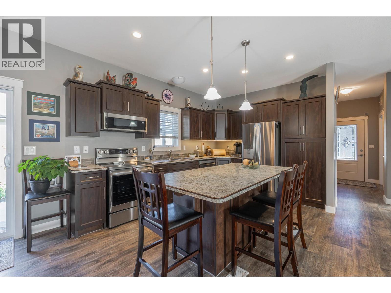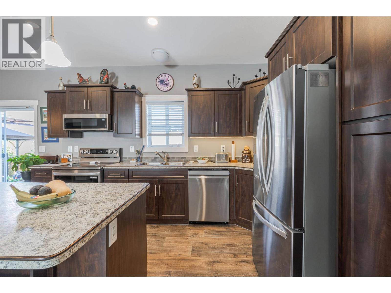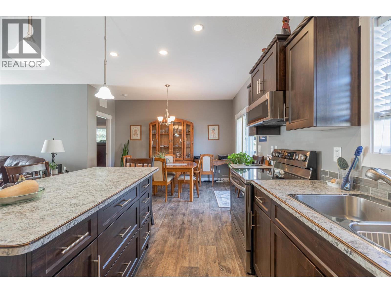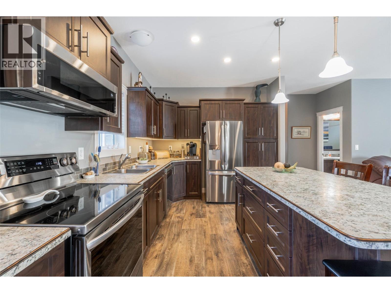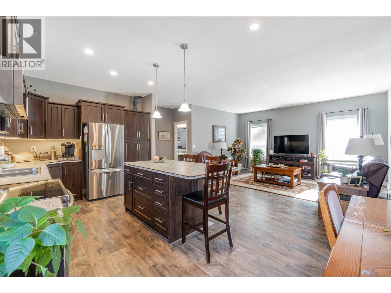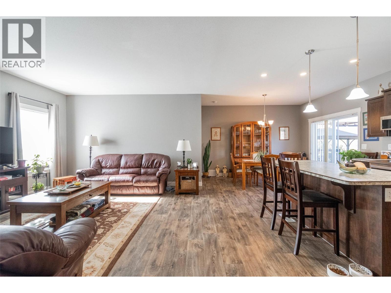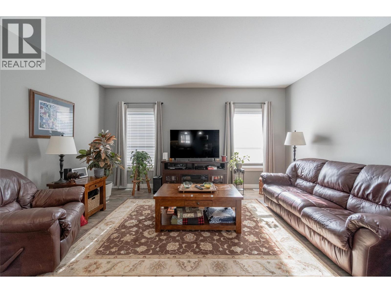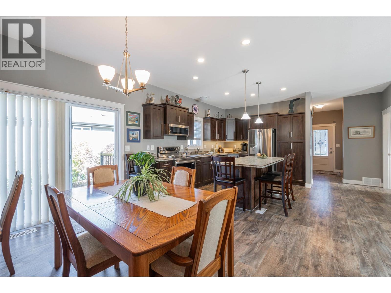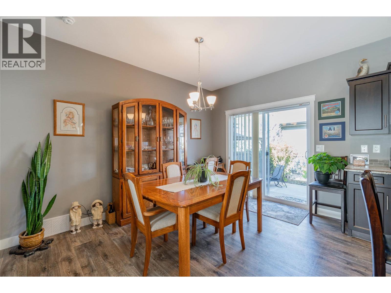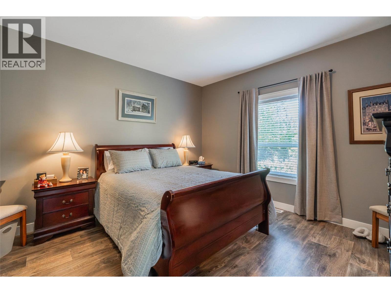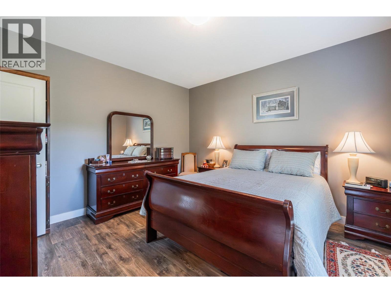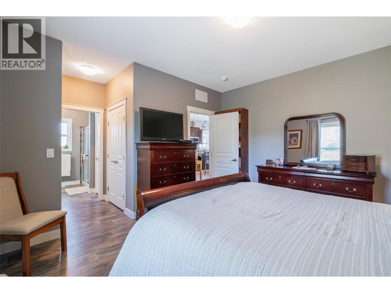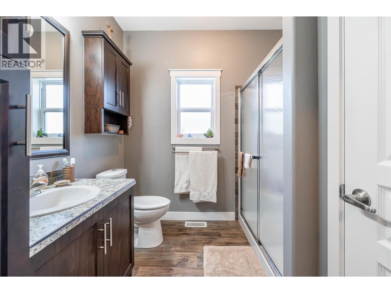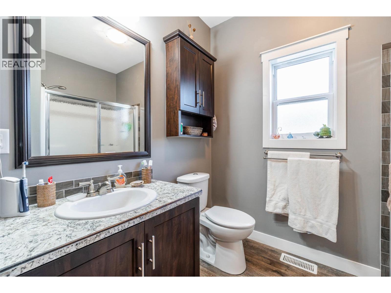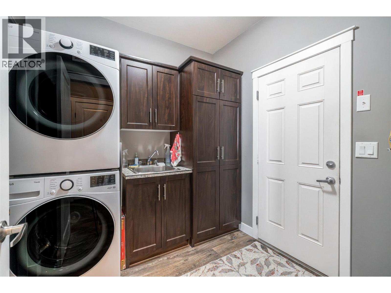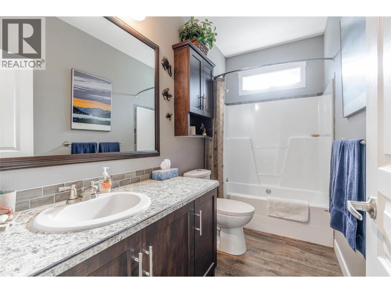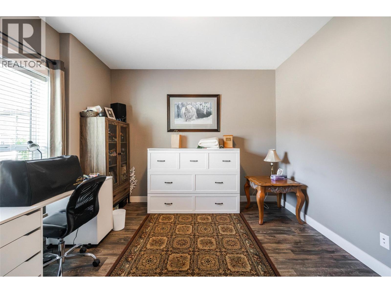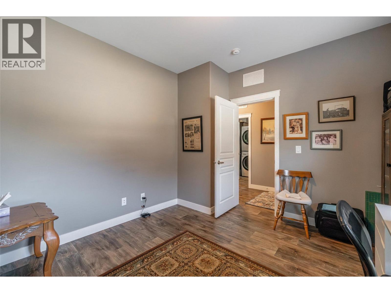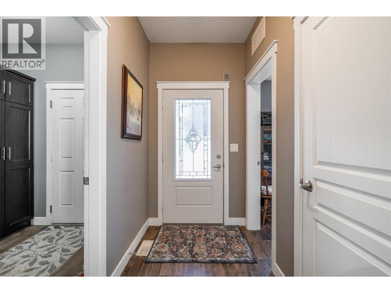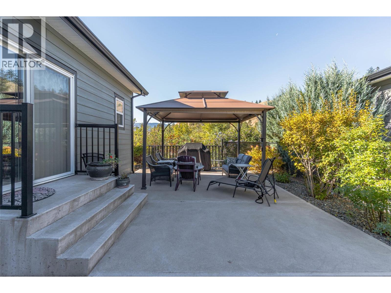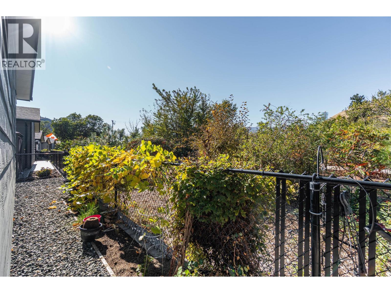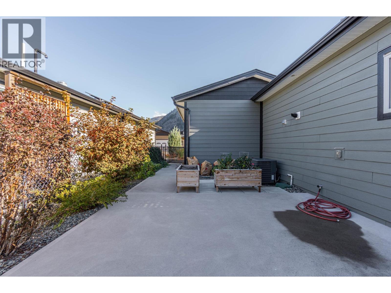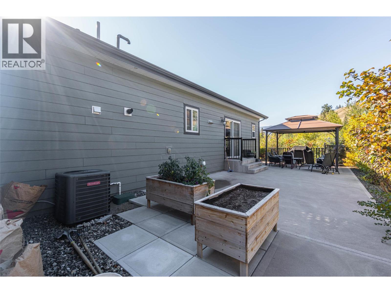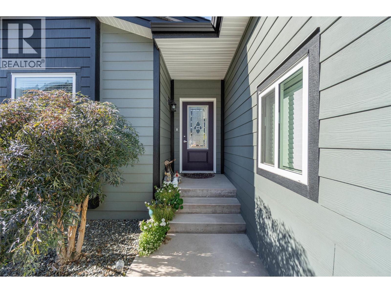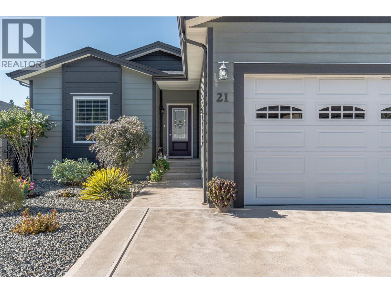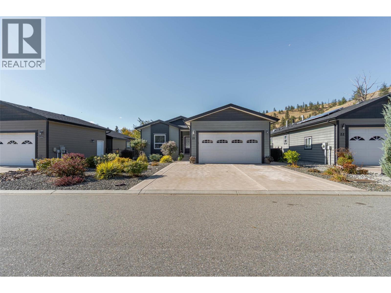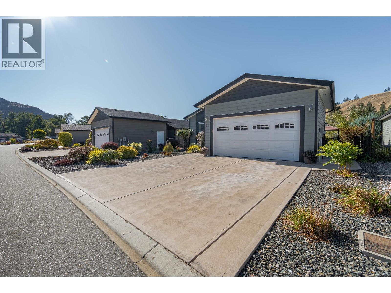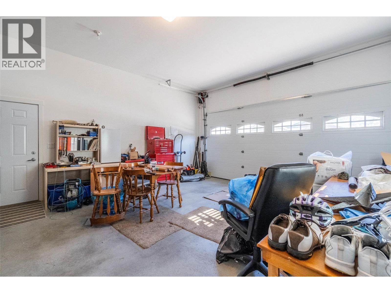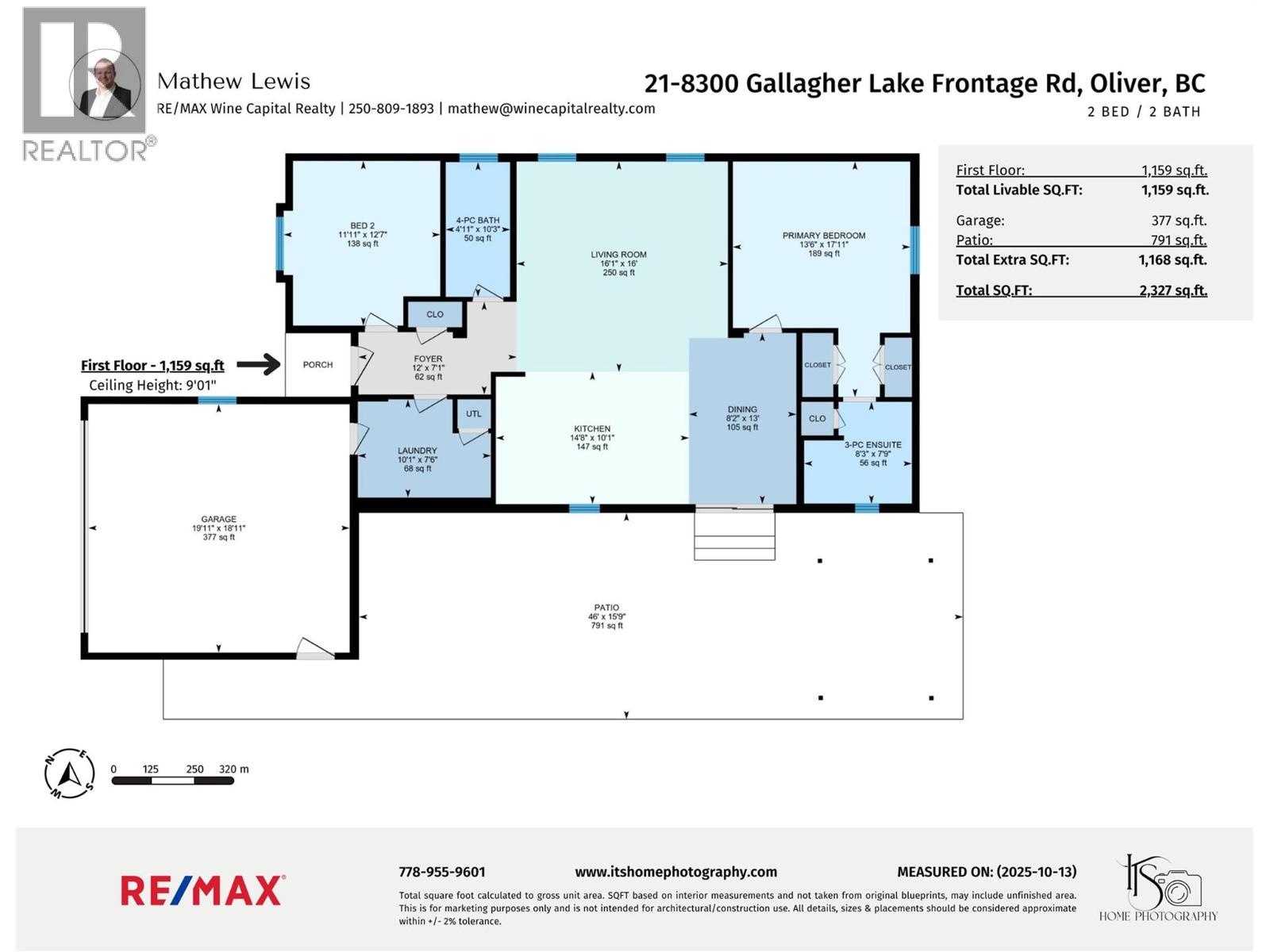Discover the most desirable locations in Gallagher Lake — This true RIVERFRONT home offers a rare blend of tranquility, function, and modern comfort. Step directly from your home onto an expansive 50' x 16' concrete patio overlooking the water — a perfect space for entertaining, relaxing, or simply soaking in the peaceful views. Inside, the layout is bright and practical, featuring chocolate-toned cabinetry, easy-care vinyl flooring, and a 3-piece ensuite with a 5-foot walk-in shower. The home is equipped with brand-new appliances, underground irrigation, hot-water on demand and a fully fenced yard, ideal for pets and privacy. You’ll appreciate the spacious 2 car garage garage and extra paved parking out front for three more vehicles. Full heated and cooled concrete crawl space. Unlike the other homes for sale in Gallagher Lake Village Park, this one offers true riverfront access, turnkey upgrades, and low-maintenance living that’s ready to enjoy from day one. Gallagher Lake Village Park is a well-kept community just minutes north of Oliver, offering the perfect balance of nature, comfort, and convenience. Dogs and cats welcome upon approval. Secure RV or trailer parking available in the Complex. (id:47466)
