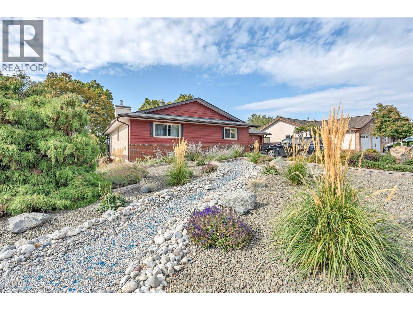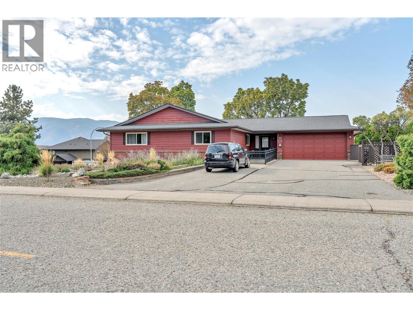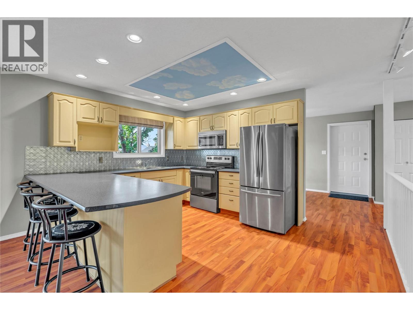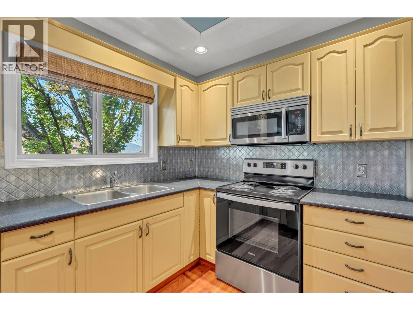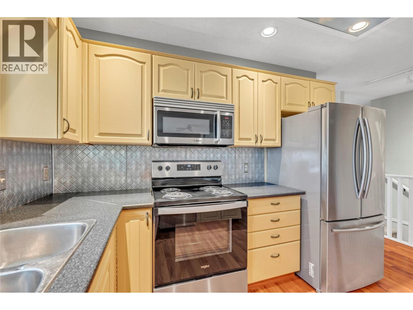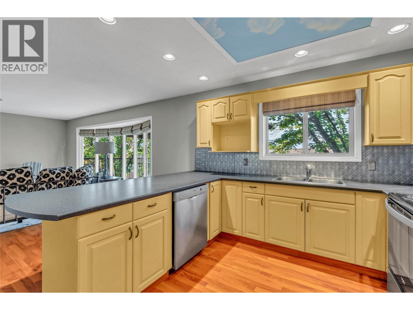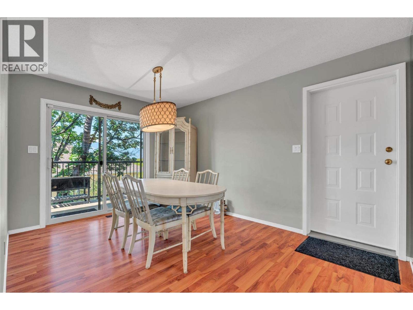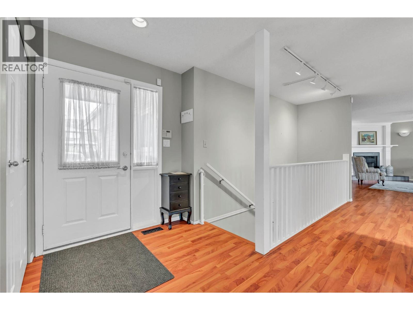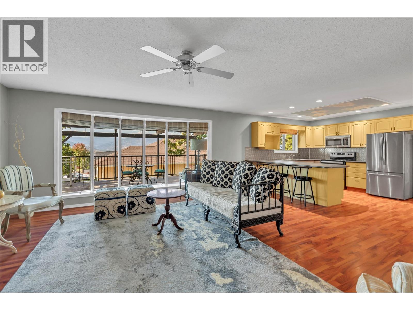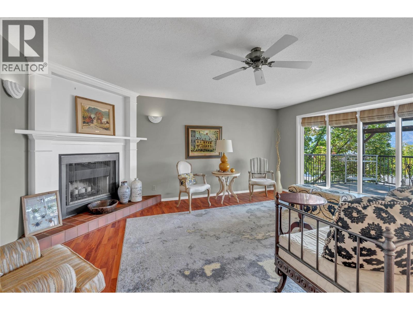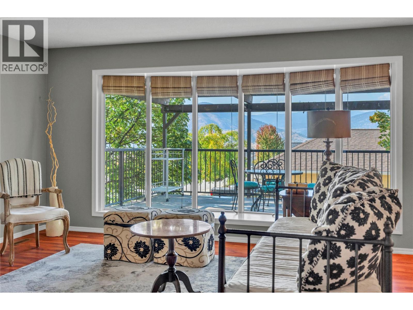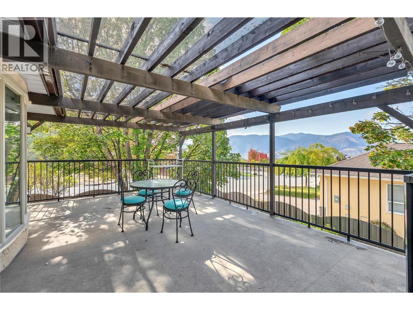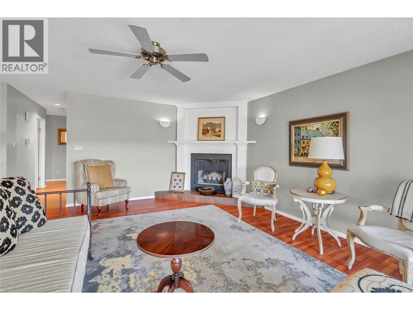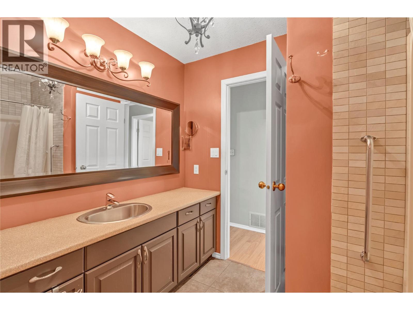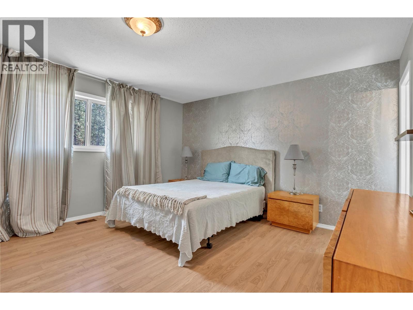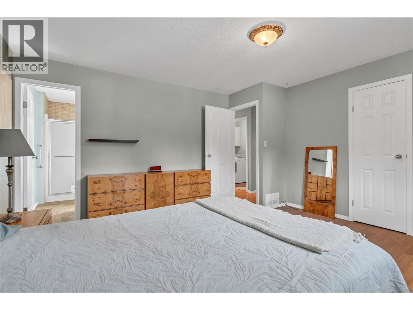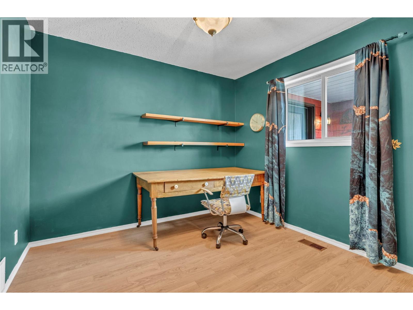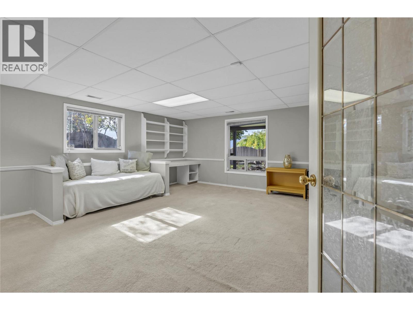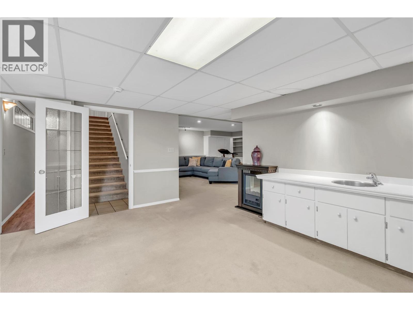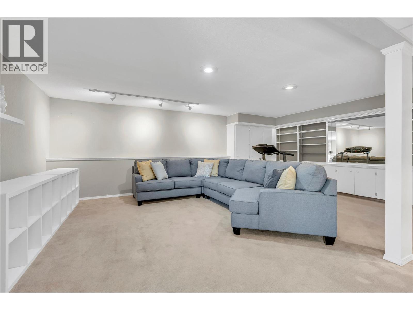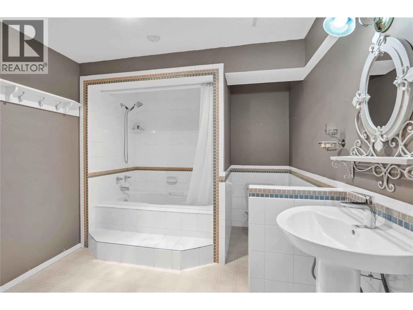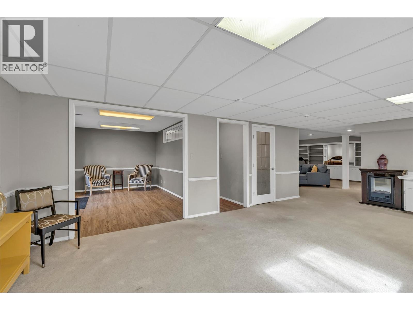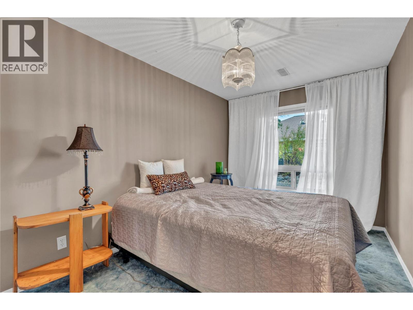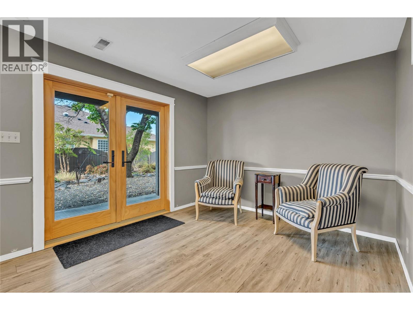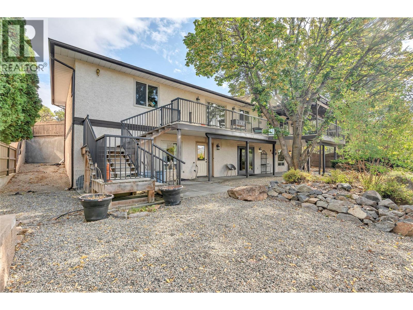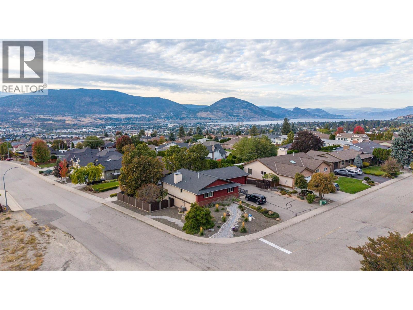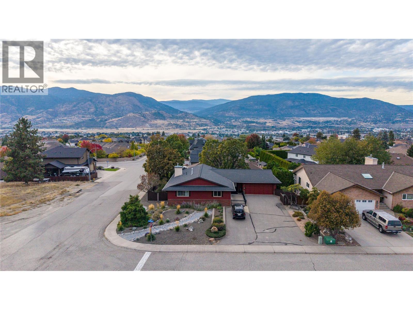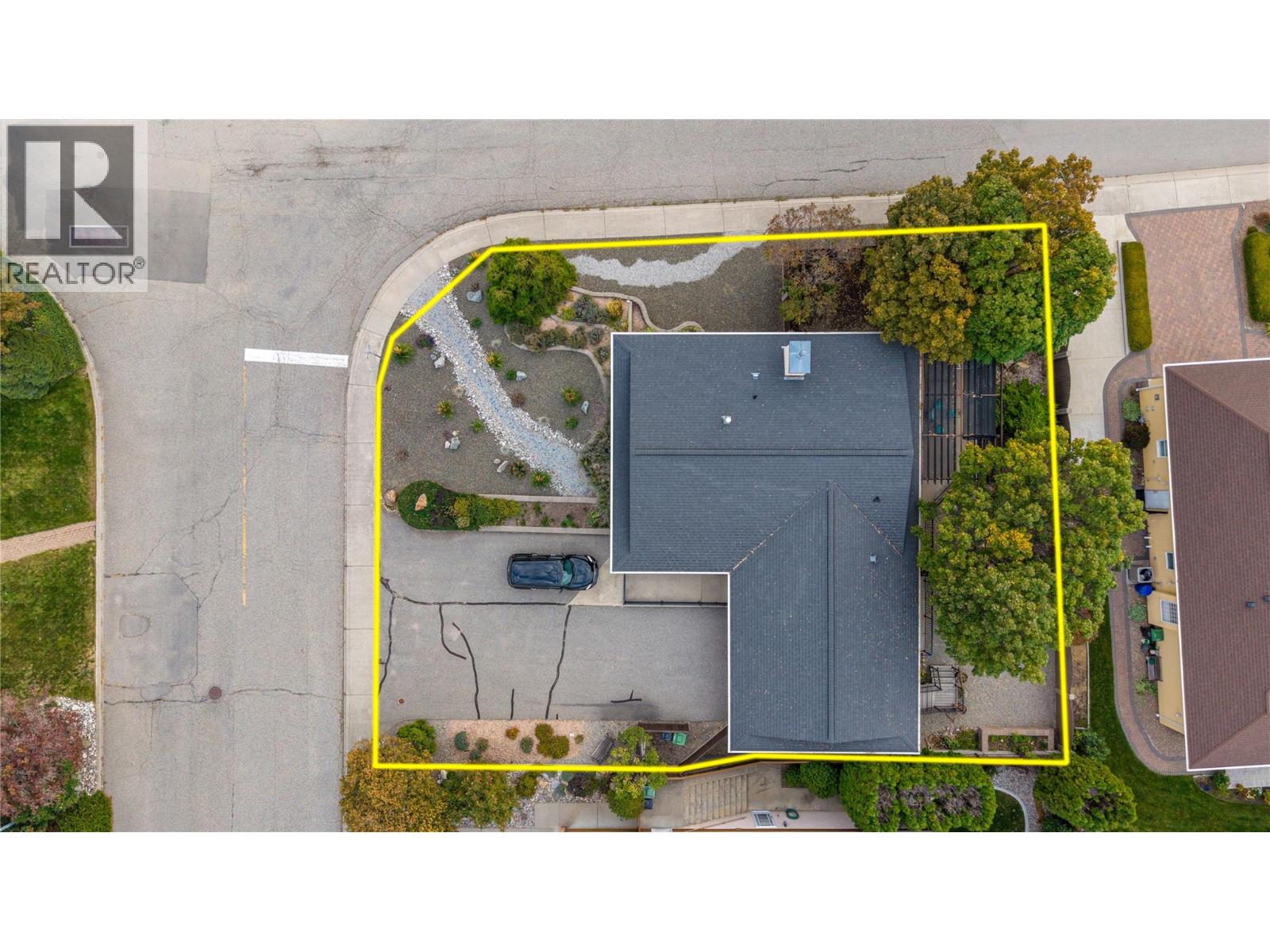Nestled on a premier corner lot in a highly sought-after location, this well-maintained rancher with a daylight basement offers impressive curb appeal and exceptional versatility. With 4+ bedrooms and 3 bathrooms, this thoughtfully designed home easily accommodates families of all sizes, ages, and lifestyles. The main level showcases a bright, open, and timeless layout designed for convenient single-level living. Three bedrooms anchor the floor plan, including a generous primary suite with a walk-in closet and 4-piece ensuite. The large, functional kitchen with a sit-up island flows seamlessly into the living room, creating an inviting space for both everyday living and entertaining. From the dining area, step out to a partially covered 400+ sq. ft. deck that extends the living area outdoors, offering excellent exposure—perfect for relaxation and gatherings. The impressive lower level maximizes functionality with abundant windows and backyard access. This bright, welcoming space includes a large recreation and family room, a 4-piece bath, an additional bedroom, and a versatile flex area with exterior access, complemented by ample storage to complete this wonderful space. Outside, the fully fenced yard provides a private retreat enhanced by mature trees and low-maintenance landscaping—ideal for those who love outdoor enjoyment without the upkeep. A double garage and expansive flat driveway provide ample parking for any size recreational vehicle and multiple vehicles. (id:47466)
