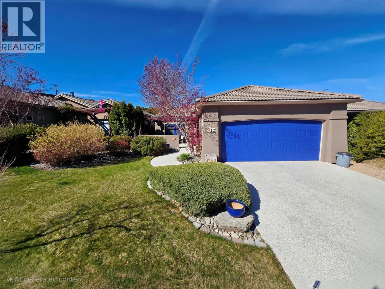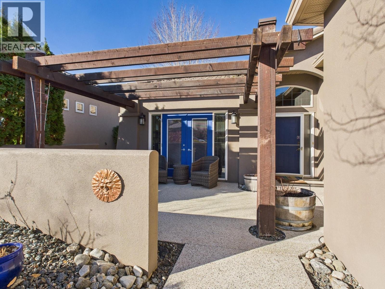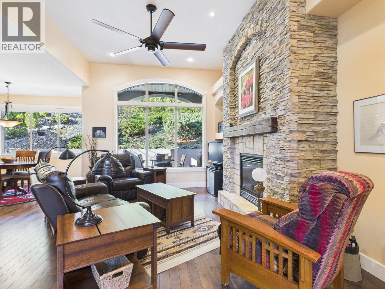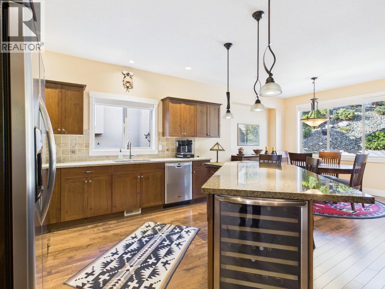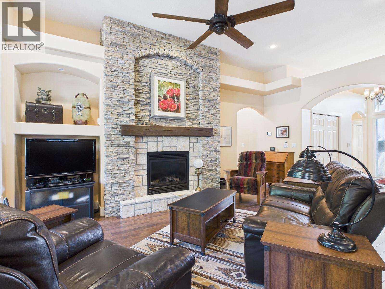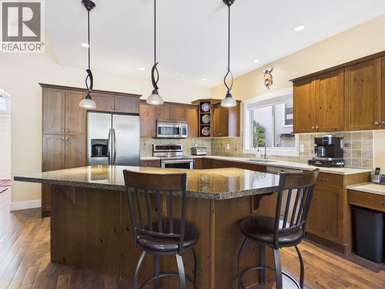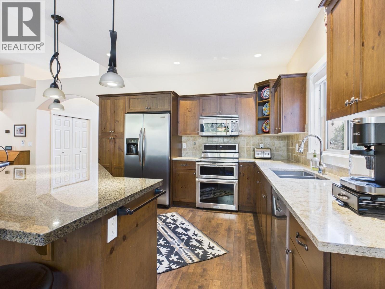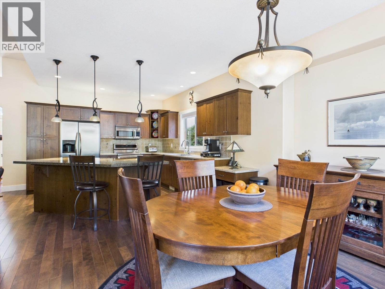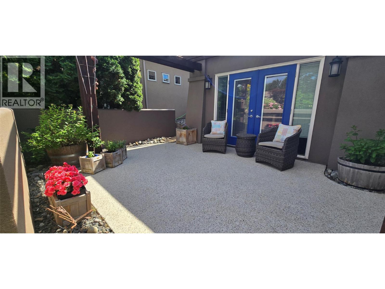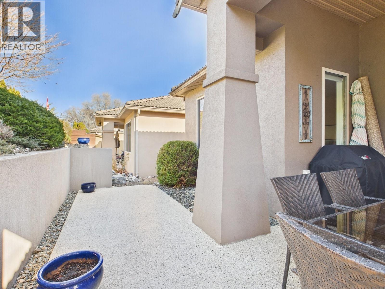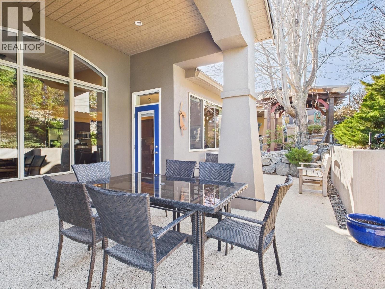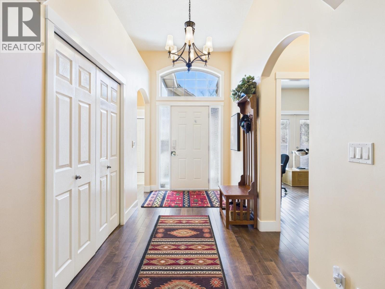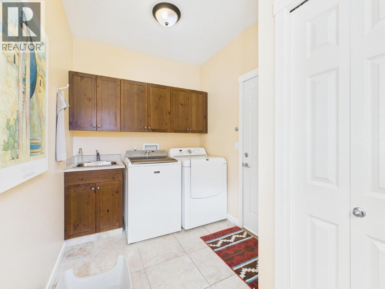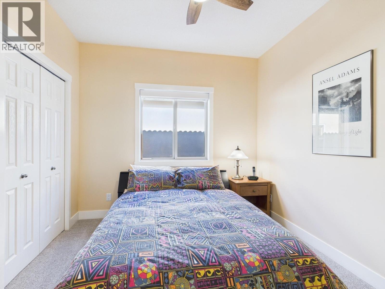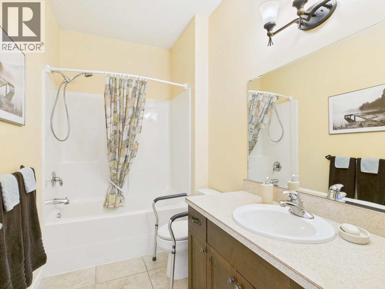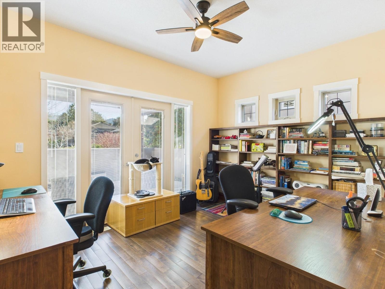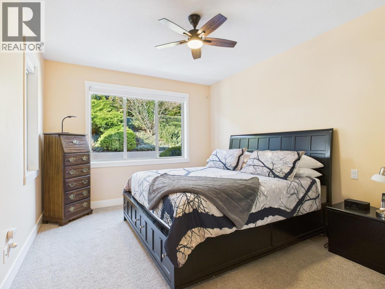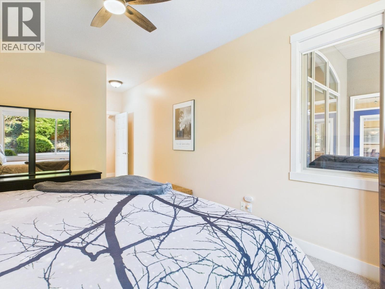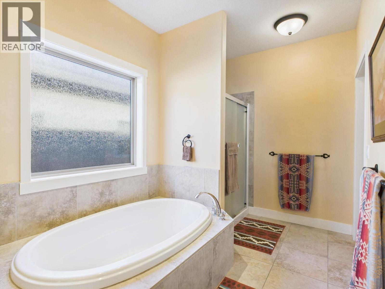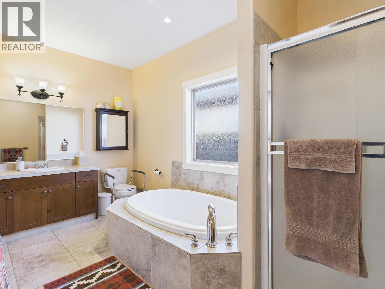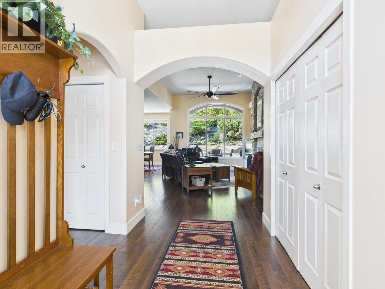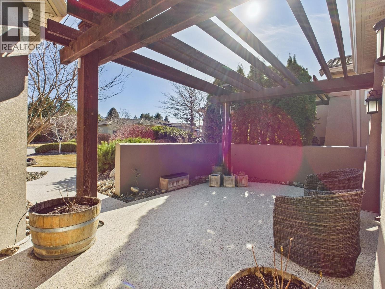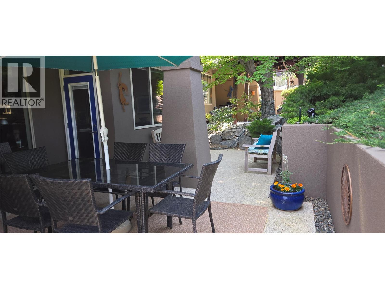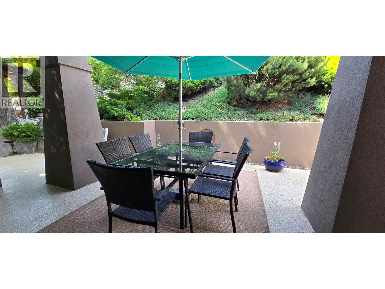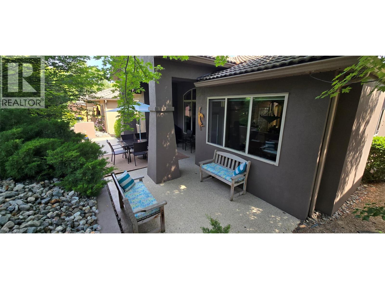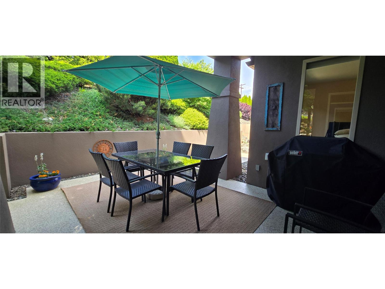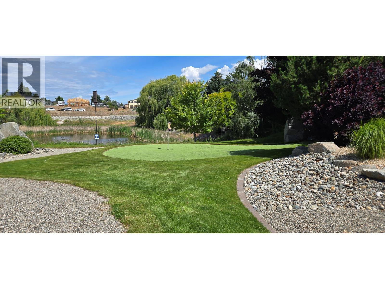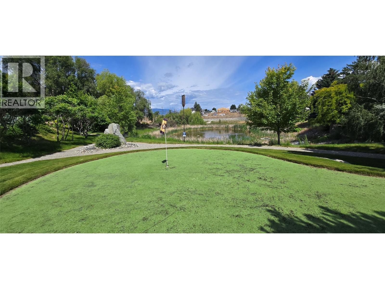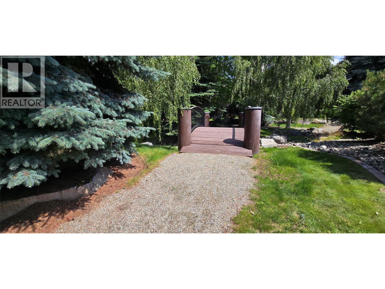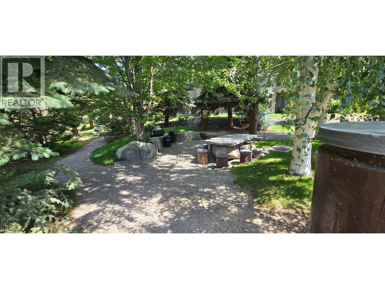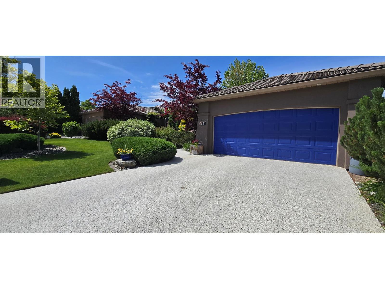Exceptional Rancher in Sonora Gardens, Osoyoos. Offering both comfort and convenience, the property is just a short walk from Haynes Point, where you can swim, stroll, launch a boat, or enjoy a picnic. This pristine home spans over 1,663 square feet & features two spacious bedrooms, as well as a den that is large enough to serve as a third bedroom. The den opens to an east-facing sitting patio through elegant French doors, providing a perfect spot to enjoy early morning coffee or a relaxing cocktail in the shade on warm, sunny days. The open & inviting floorplan includes kitchen equipped with quartz countertops, lower cabinet pull-outs, & a magnificent island with seating & wine cooler. For cooler days, a cozy gas fireplace enhances the warmth and ambiance of the living space. The primary bedroom is generously sized, offering ample closet space & luxurious ensuite bathroom. The ensuite features pampering soaker tub & separate shower, providing both comfort & style. Outside, the easy-care yard boasts several decks, perfect for soaking up the sun or relaxing in the shade. Patios, sidewalks, and the driveway were polyaspartic coated in 2022, adding clean, fresh, and modern update. Situated on a quiet cul-de-sac, this home is ready for its new owner. Recent upgrades include a high-efficiency gas furnace and air conditioner installed in 2024, new carpet and window coverings added in 2021, and updated ceiling fans more recently. measurements should be verified if important. (id:47466)
