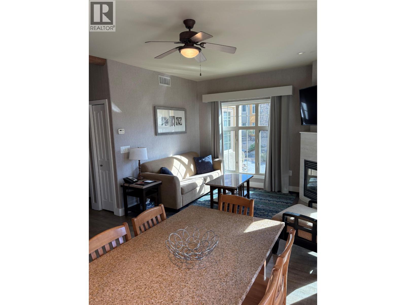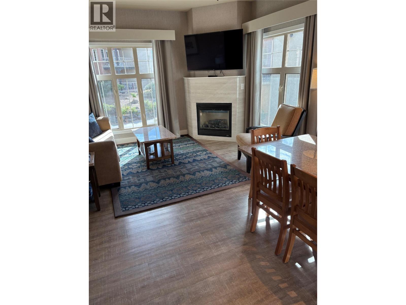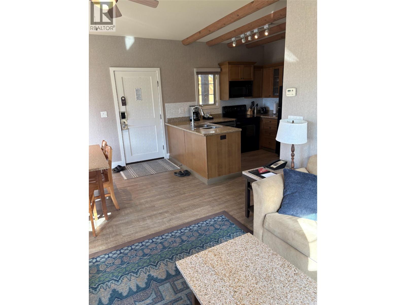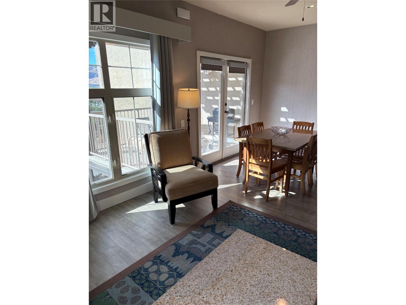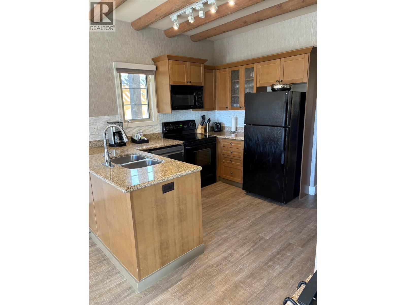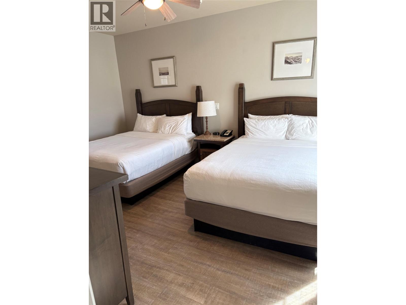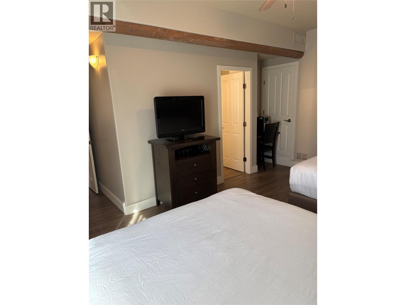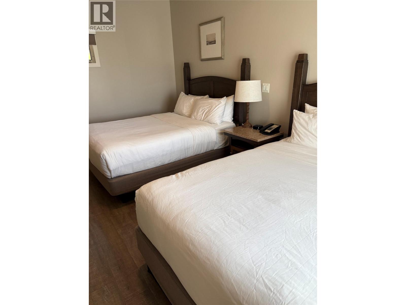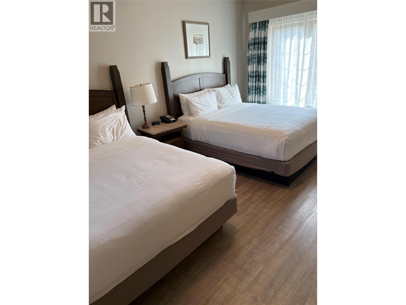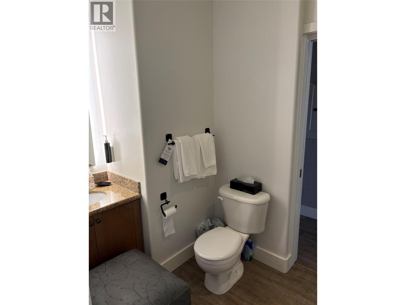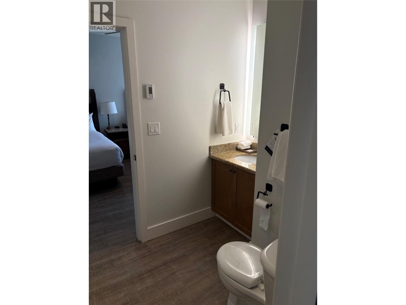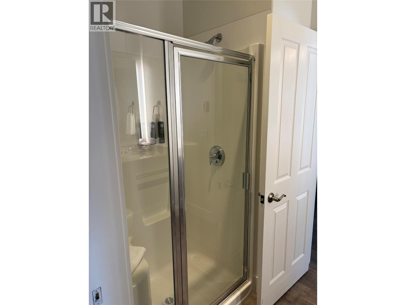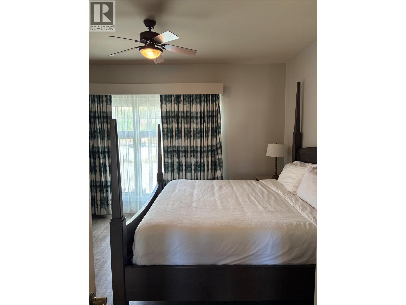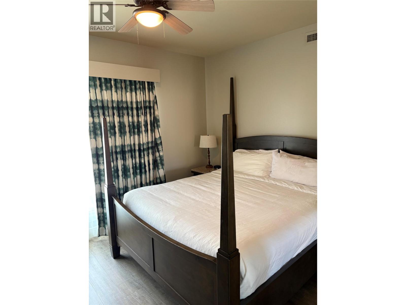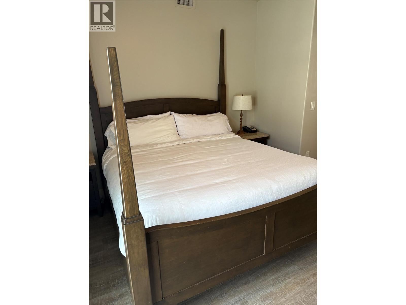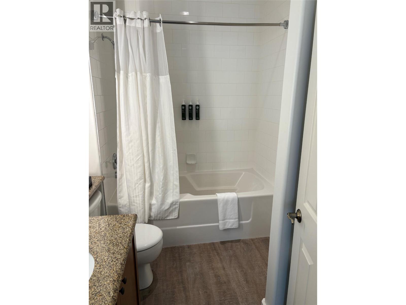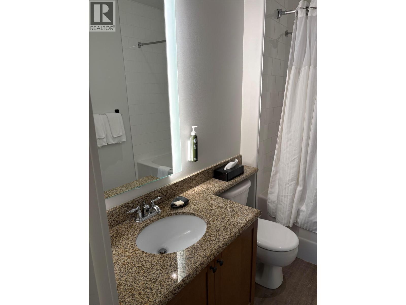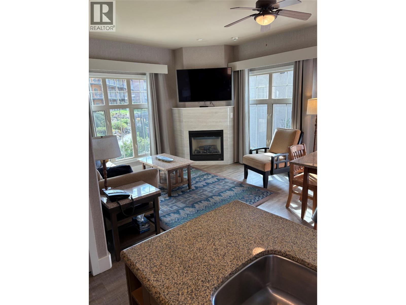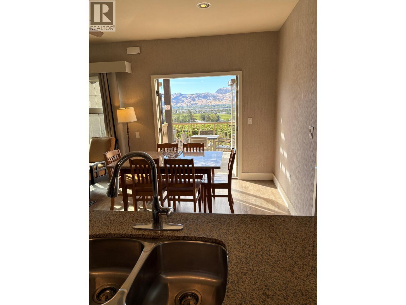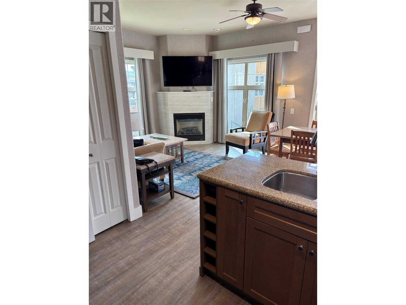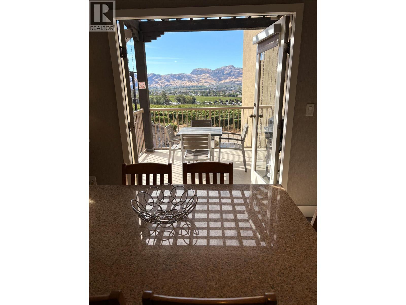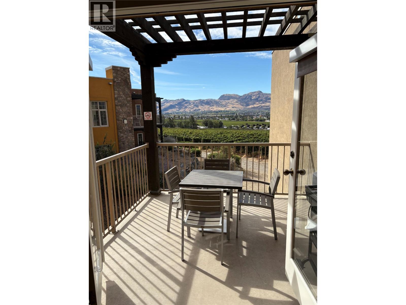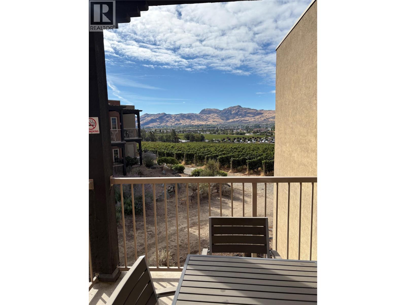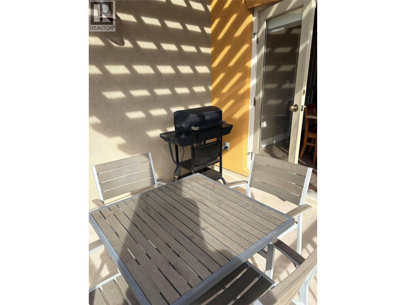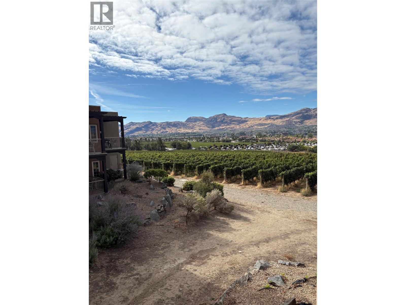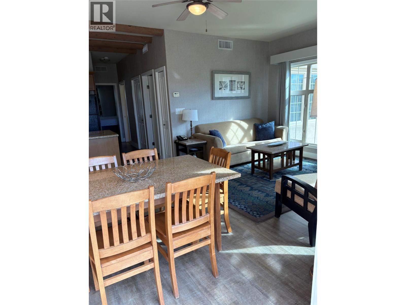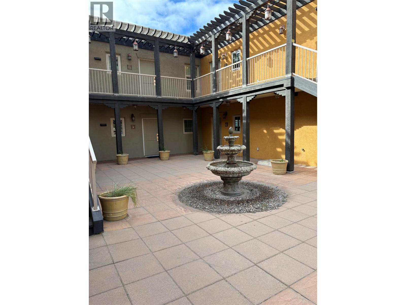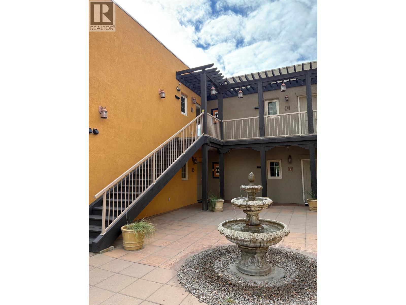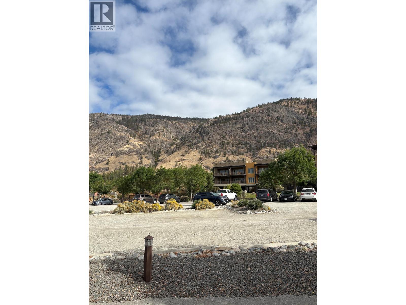Luxury Full Share Villa – Prime Location Steps from the Adults-Only Pool Experience the best of Osoyoos in this stunning FULL VILLA, perfectly positioned just steps from the tranquil adults-only pool—an ideal retreat for soaking up the sun in the heart of wine country. Start your day with coffee or unwind in the evening with a glass of local wine on your private terrace, where sweeping views of Osoyoos Lake and surrounding vineyards provide the perfect backdrop. Located within the prestigious Hyatt Unbound Collection, this luxury resort offers an unmatched blend of comfort and convenience, including: 7,000 sq. ft. conference centre Private beach access to Lake Osoyoos Two outdoor pools, hot tubs & private cabanas On-site dining at three food & beverage venues Just steps away, you’ll find Nk'Mip Cellars Winery, Sonora Dunes Golf Course, and the Nk'Mip Desert Cultural Centre, offering a rich blend of relaxation, recreation, and cultural exploration. Inside, your villa features high-end furnishings, premium linens, and a fully equipped kitchen—designed for effortless comfort whether you're staying for a week or the season. Use your allotted weeks for personal use, or earn hassle-free income through the professionally managed Hyatt rental program. Ownership also includes access to Interval International (with membership), offering global travel exchange opportunities. Please note: This is a prepaid Crown lease property located on Indigenous land. (id:47466)
