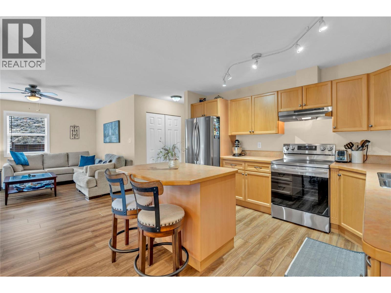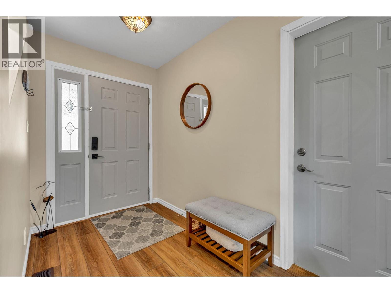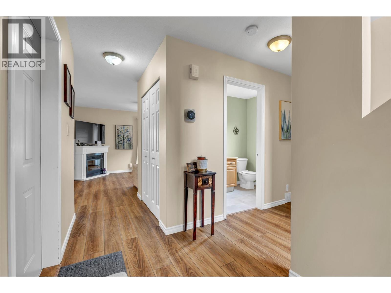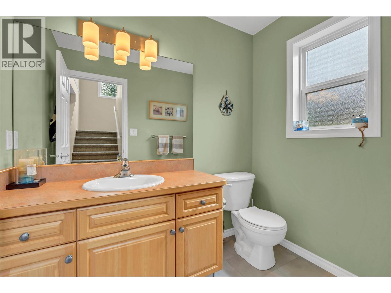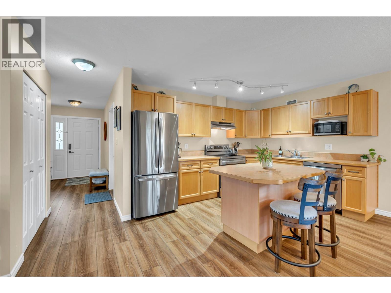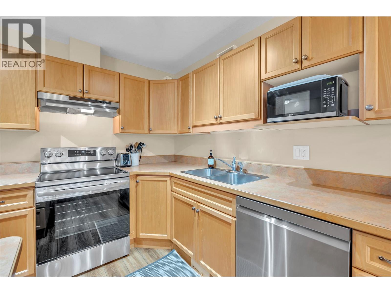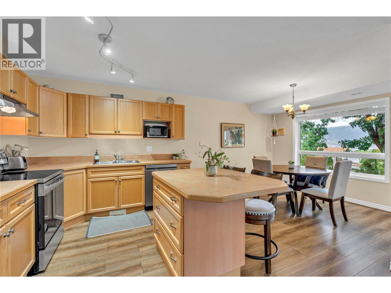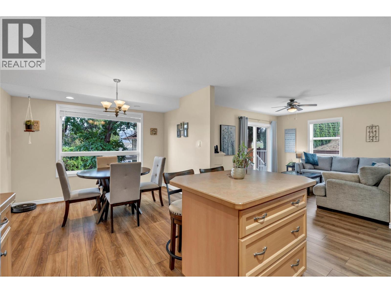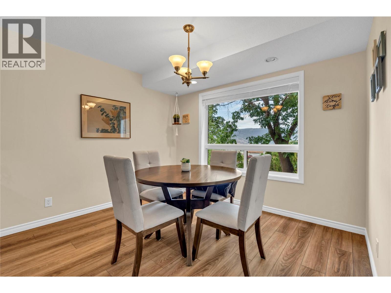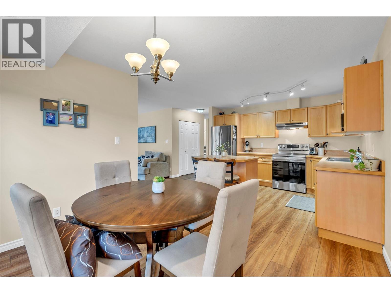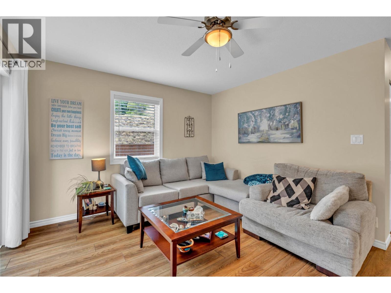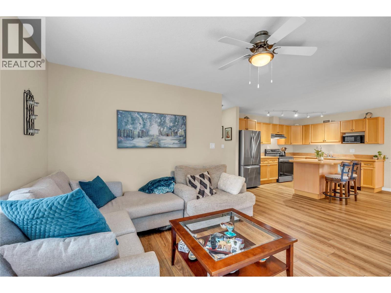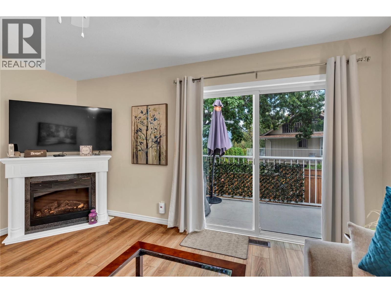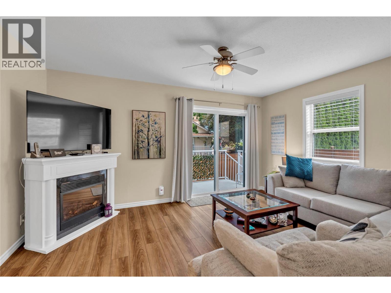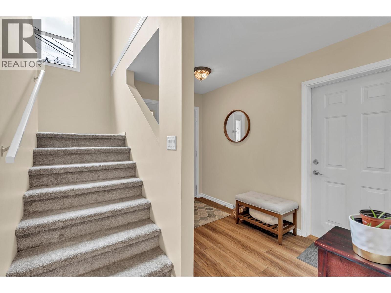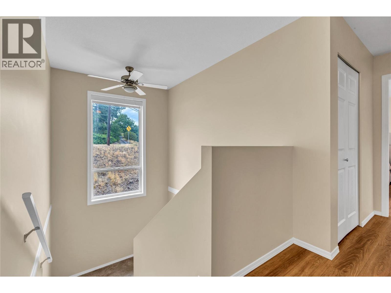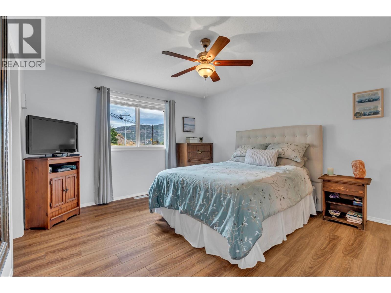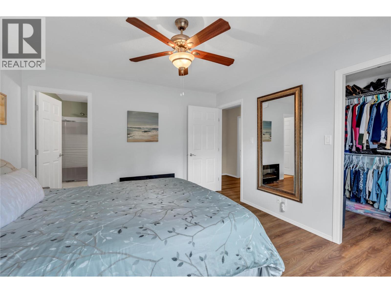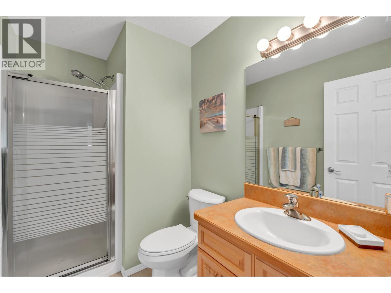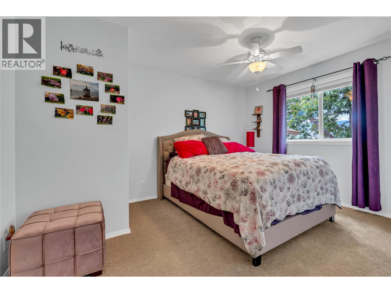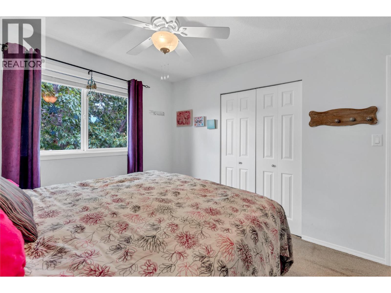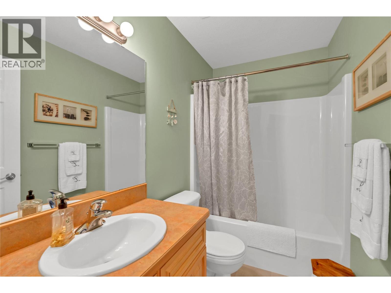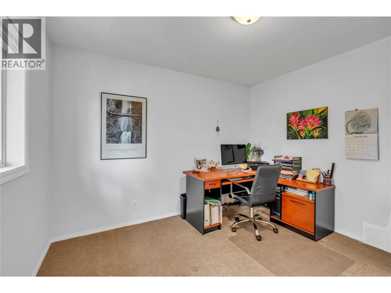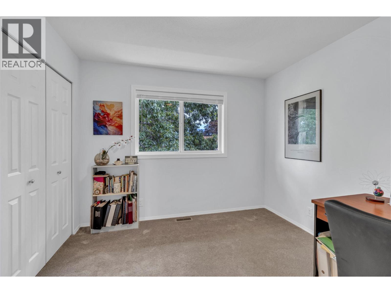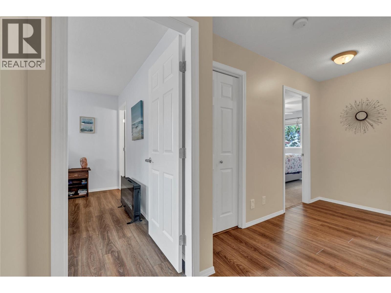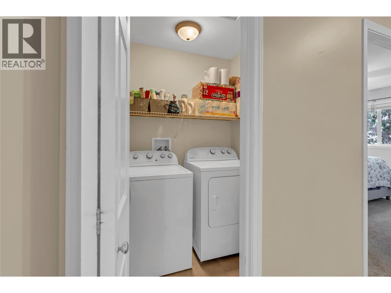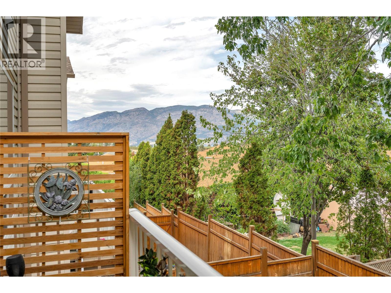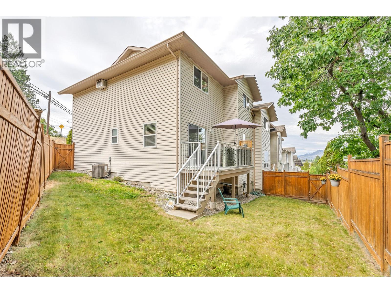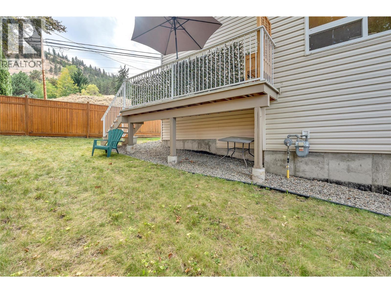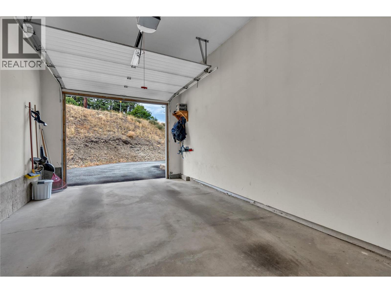Welcome to this beautiful, well-maintained 3-bedroom, 2.5-bath townhome in a desirable Summerland community. With over 1400 sq ft of comfortable living space, this bright end unit offers both functionality and privacy. Only the second owner that has lived in this home. Step inside to find new luxury vinyl flooring, a spacious living and dining area, and a kitchen featuring newer stainless steel appliances. This level contains a powder room and a storage area under the stairs. The layout is ideal for families or those seeking extra room to entertain. Upstairs, a generous primary bedroom with ensuite and two additional bedrooms, a washer/dryer area for convenience and a full bathroom. Enjoy the fully fenced good sized L shaped back yard, perfect for pets, gardening, or outdoor relaxation. Mountain and peek a boo lakeview from the dining room, outdoor deck and upstairs. There is plenty of parking for friends and family visits with single car garage, driveway, second designated parking stall, visitor parking and street parking. Located just a short distance to shops, schools, parks, and other local amenities, this home combines comfort with convenience in a quiet, welcoming neighborhood and complex. Don’t miss your opportunity to own this move-in-ready townhome in beautiful Summerland. (id:47466)
