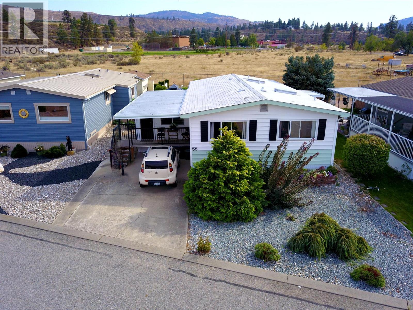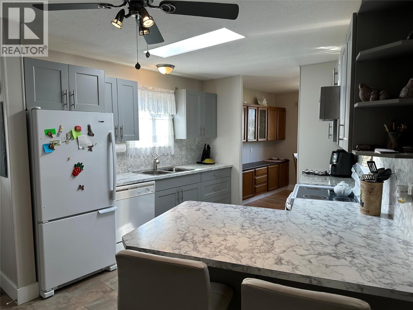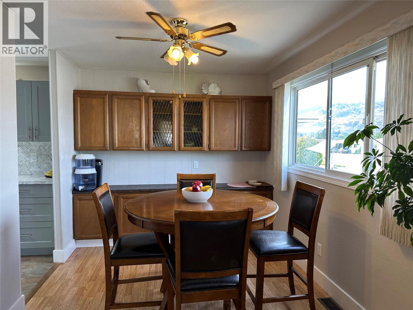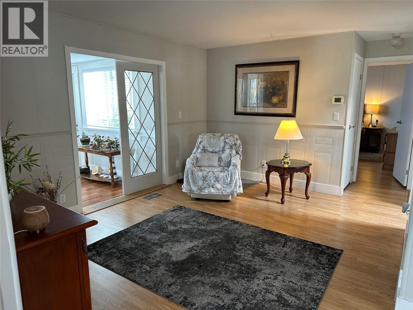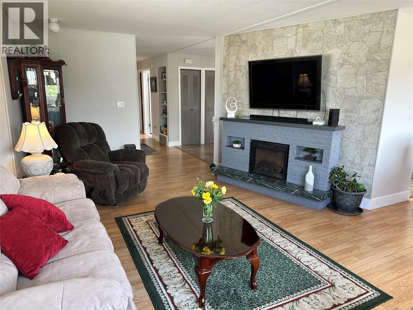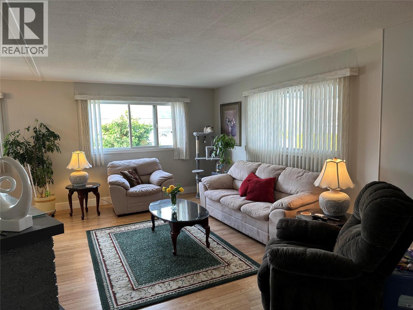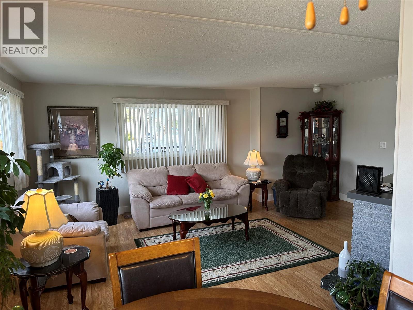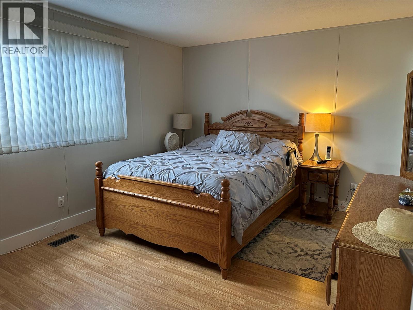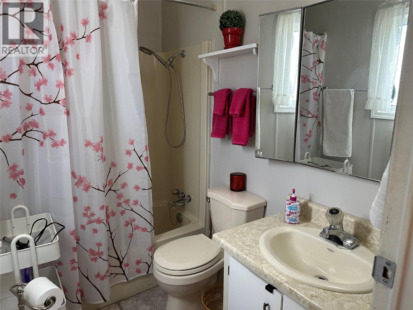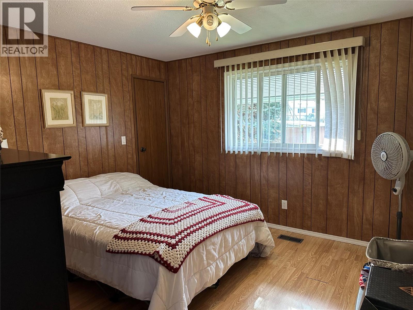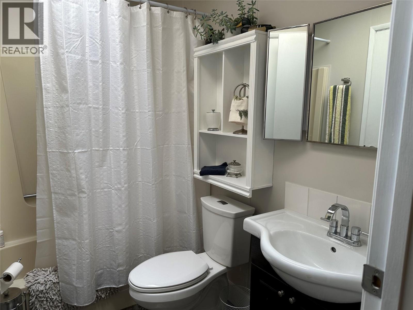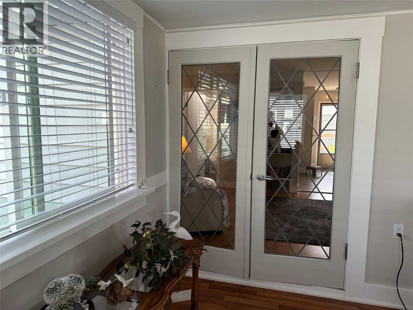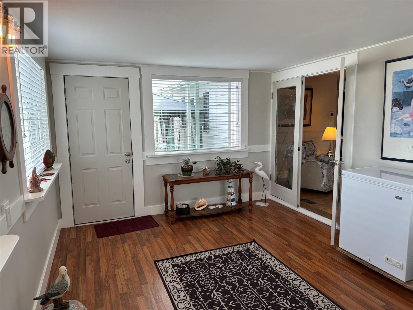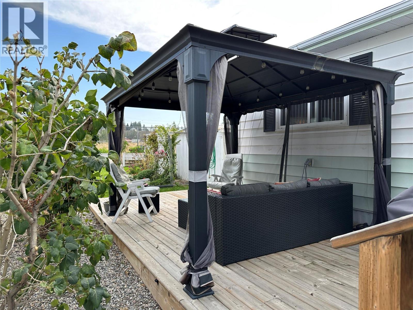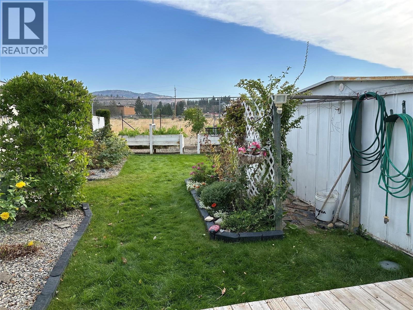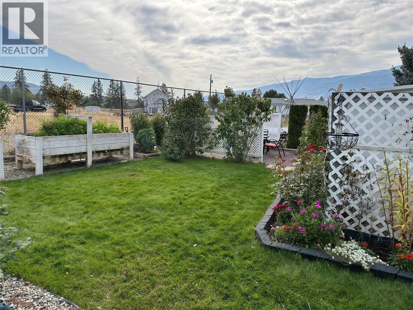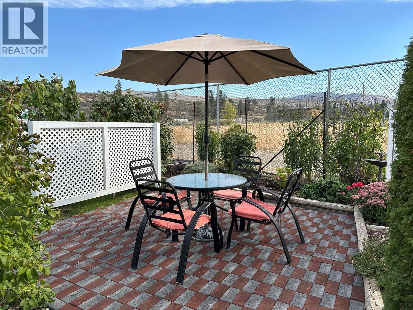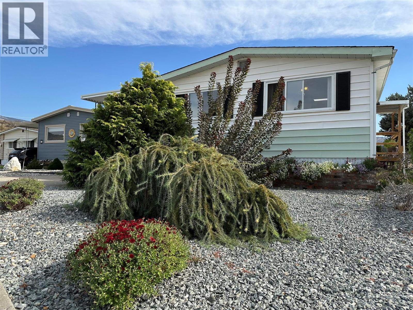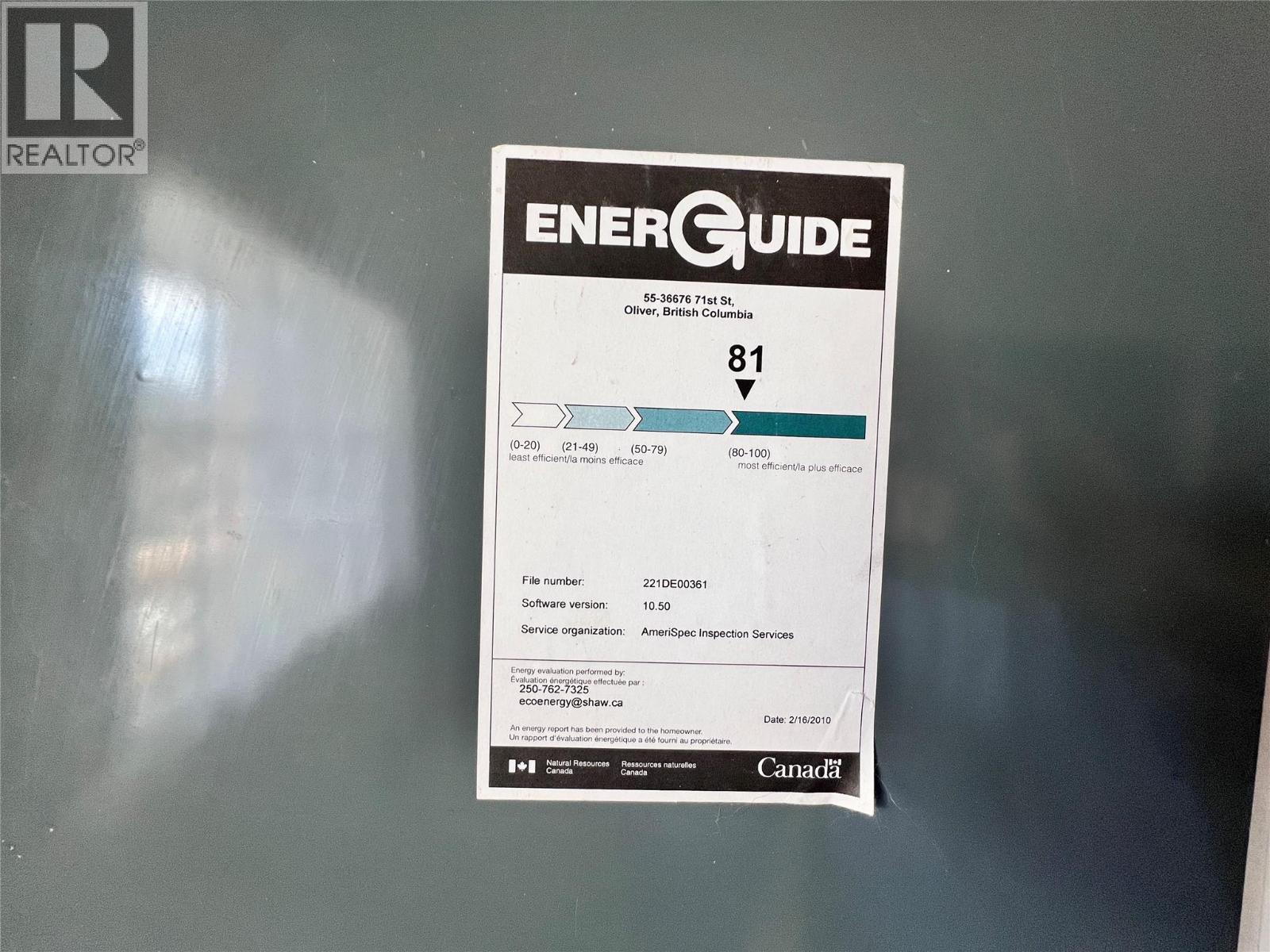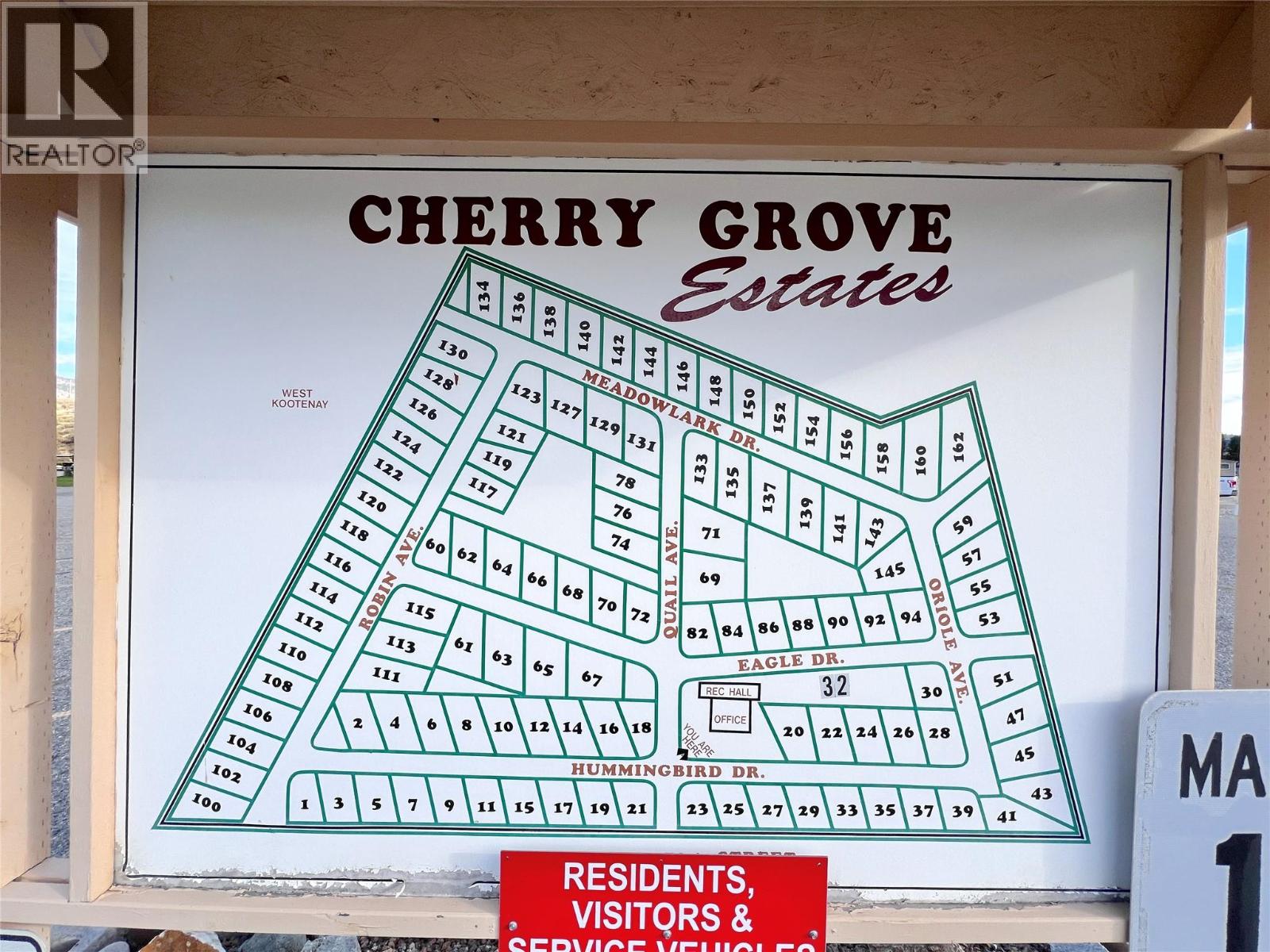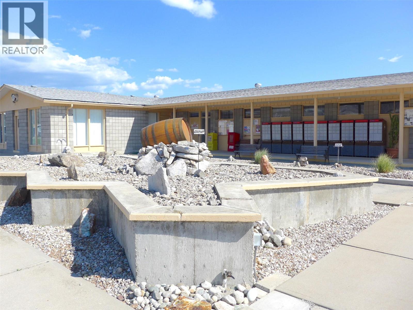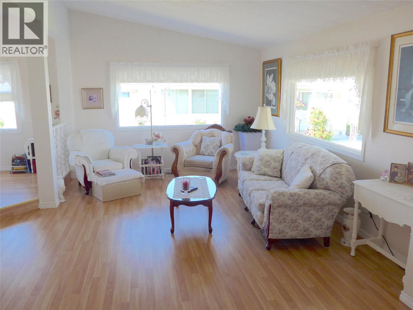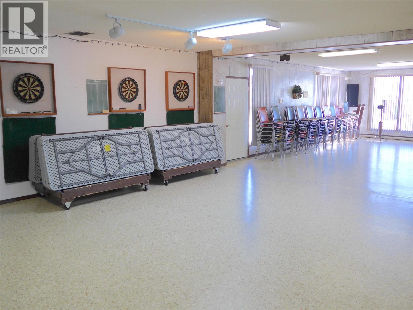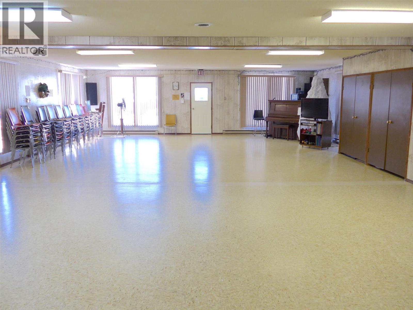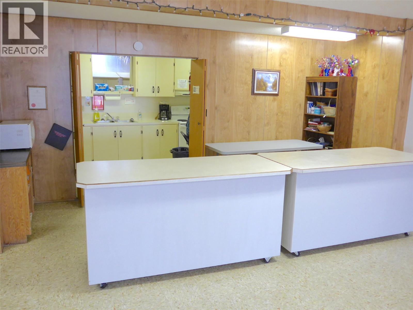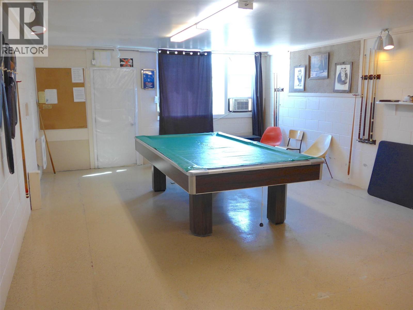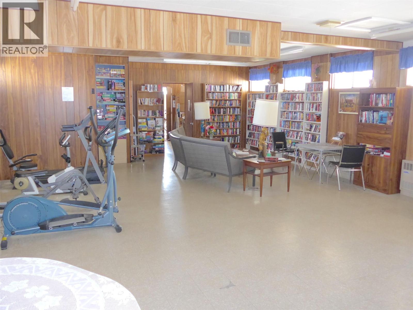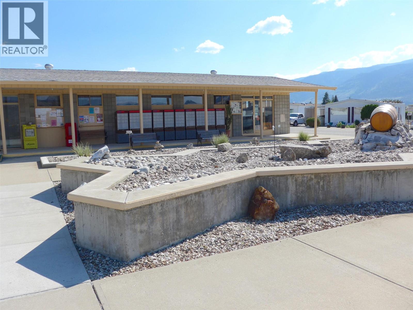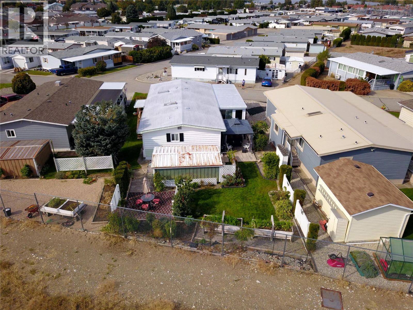Welcome to this beautifully maintained 2-bedroom, 2-bathroom home in a desirable 55+ park located in Oliver, BC near the Okanagan River and Tuc-el-Nuit Lake, right in the heart of Canada’s Wine Capital. This home features numerous updates, including a newer hot water tank, furnace, and central A/C with an impressive EnerGuide rating of 81, plus a new Silver Label for peace of mind. The bright and open layout offers a spacious, freshly updated kitchen, a comfortable living area, and excellent natural light throughout. The primary bedroom includes a 4-piece ensuite, while the second 4-piece bath has access from both the guest room and hallway. Step outside to your private backyard, which backs onto native land—ensuring meadow views and lasting privacy. The yard is thoughtfully landscaped with flower and vegetable gardens, plus a handy garden shed. Residents of this active community enjoy access to a well-equipped clubhouse featuring billiards, a dining hall, library, shuffleboard, exercise room, and woodworking shop. Small indoor pets are welcome. Experience peaceful living with natural beauty, community amenities, and the best of the South Okanagan lifestyle just minutes away. (id:47466)
