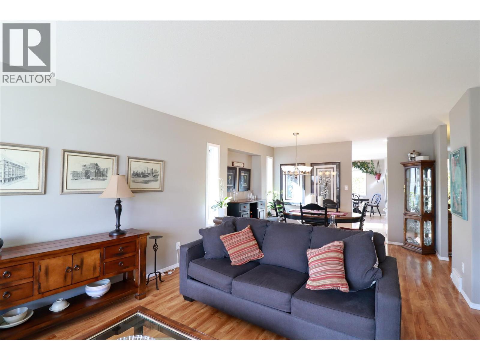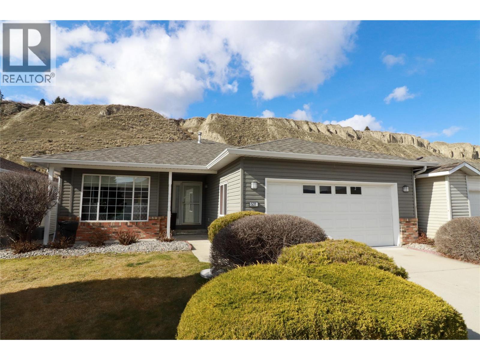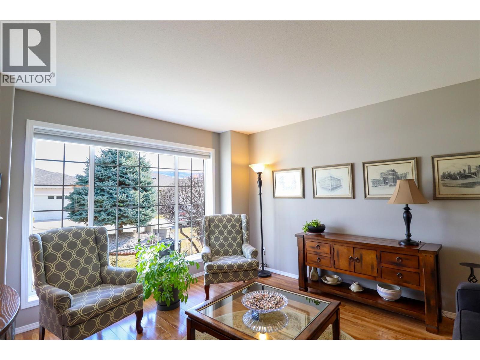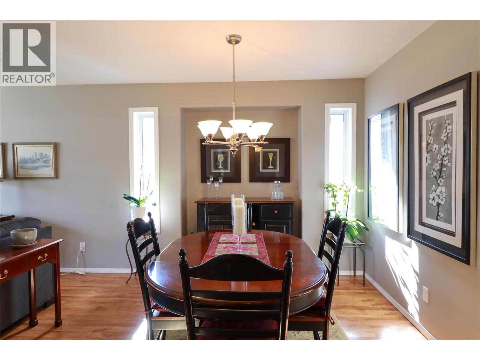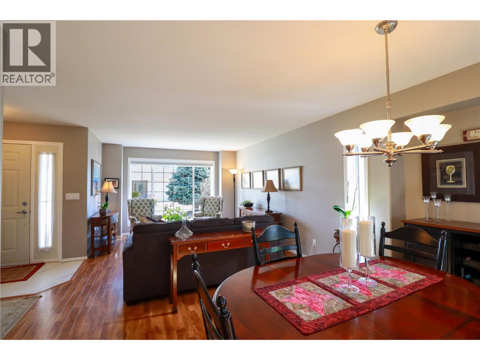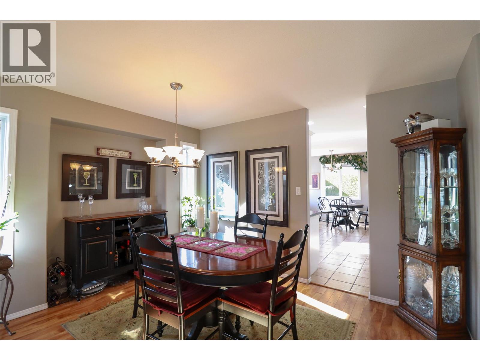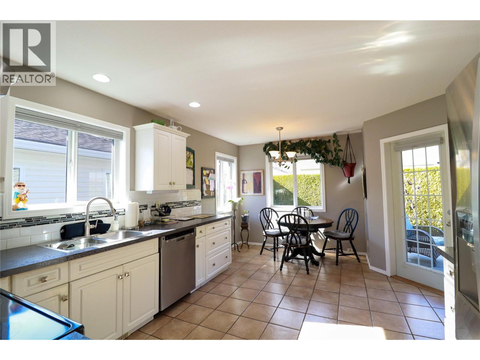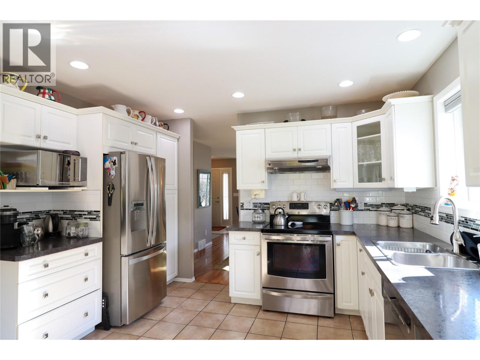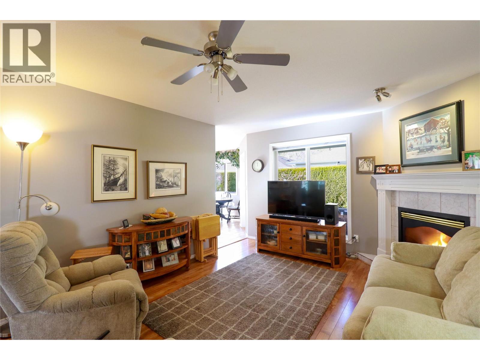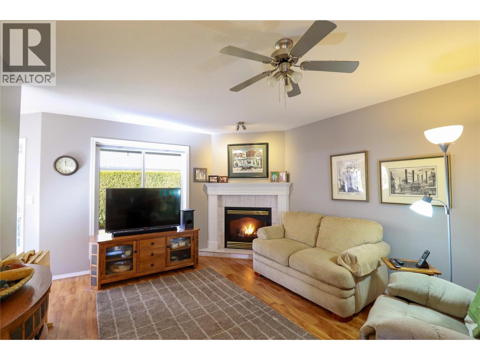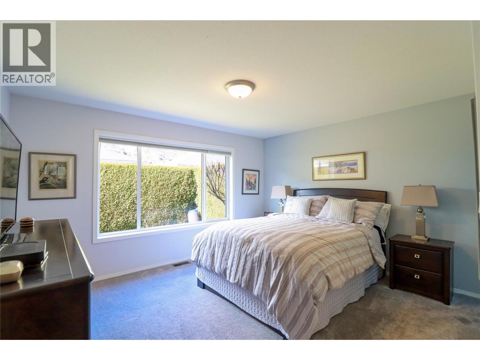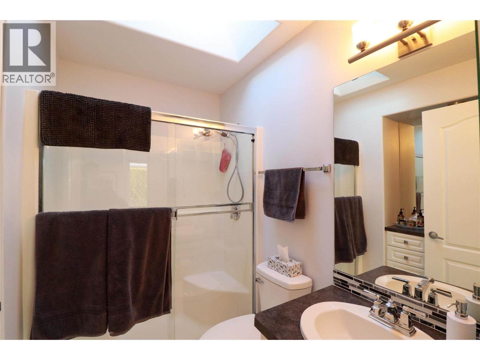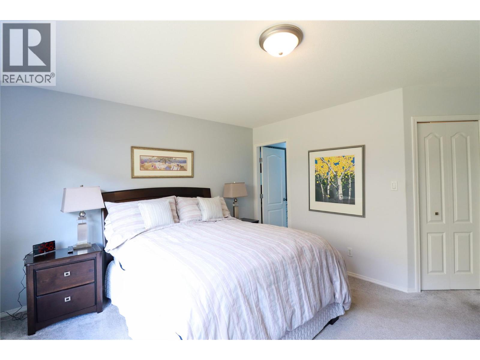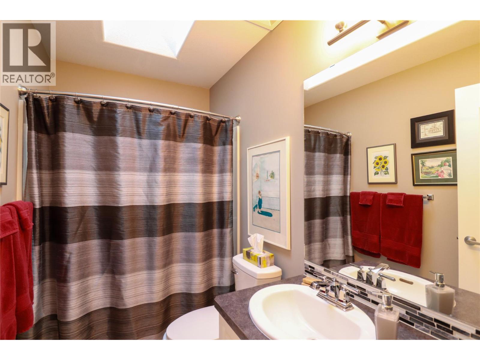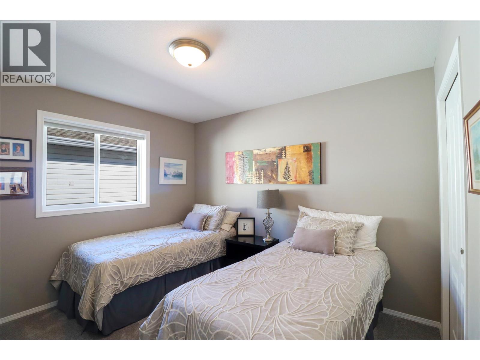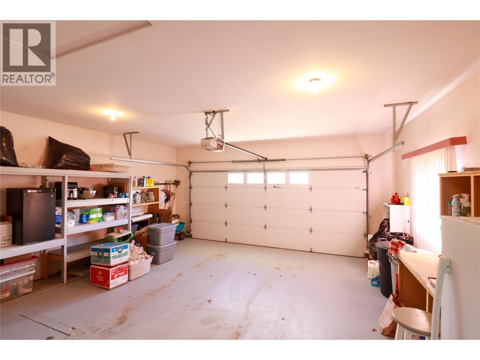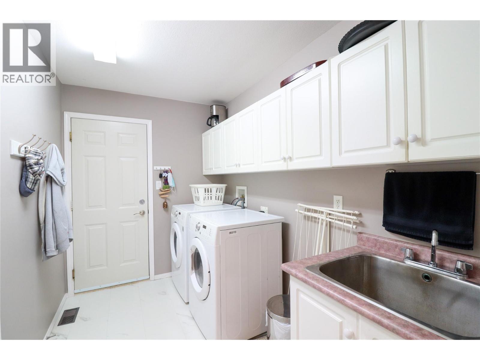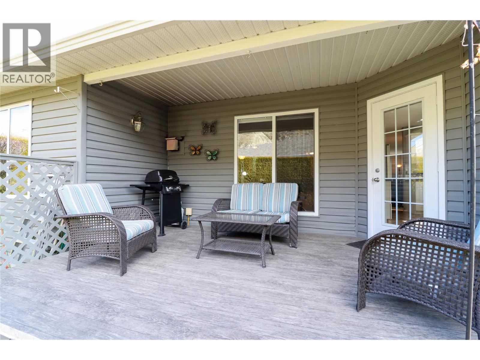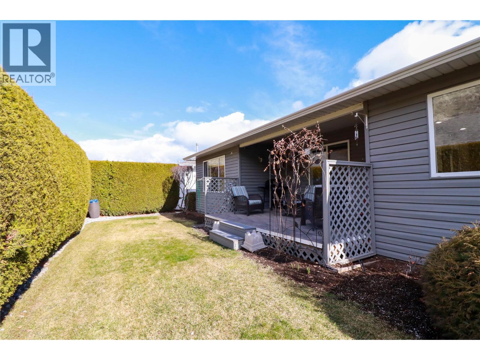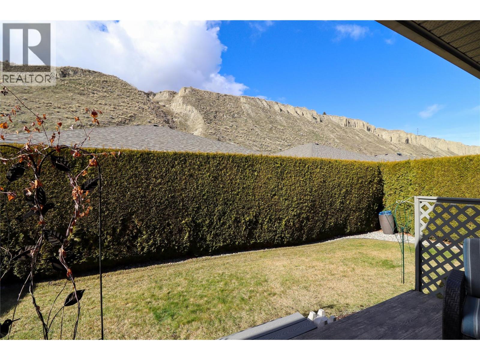Welcome to a home that’s truly move-in ready! This beautiful rancher has been lovingly maintained and updated, making it an effortless choice for your next chapter. From the moment you step inside, you’ll appreciate the bright, open living and dining area that flows into a thoughtfully designed kitchen, complete with a dishwasher and views of the beautifully kept cedar-lined backyard. The adjoining family room, warmed by a cozy gas fireplace, is perfect for everyday comfort or entertaining guests. The master suite offers a generous walk-in closet and a private 3-piece ensuite, while the spare bedroom and full 4-piece bathroom provide excellent flexibility for family or visitors. A convenient central laundry leads directly to the spotless double garage. Newer roof, a meticulously maintained furnace, and central A/C ensure peace of mind for years to come. Additional storage is available in the crawl space. This is more than just a home, it’s a lifestyle. As a resident of this welcoming 40+ community, you’ll enjoy exclusive access to a clubhouse for social gatherings and a private beach for peaceful lakeside living. With small pets welcome (with approval), everything you need for comfort, community, and ease is right here. All that’s left is for you to move in and enjoy! (id:47466)
