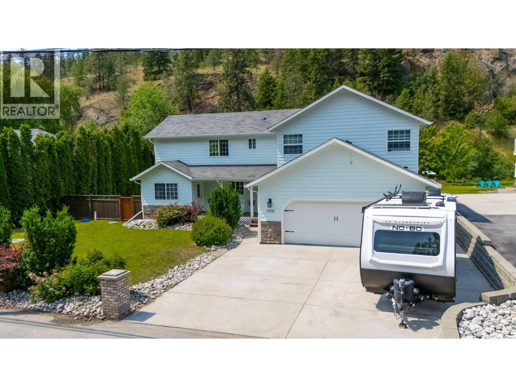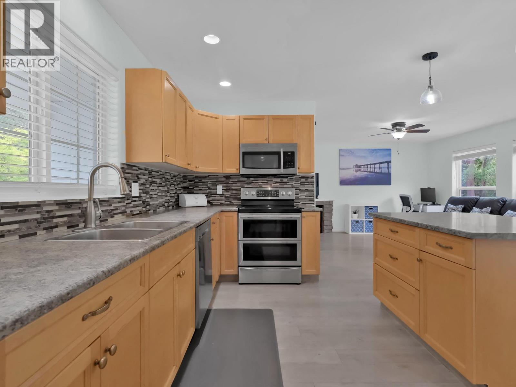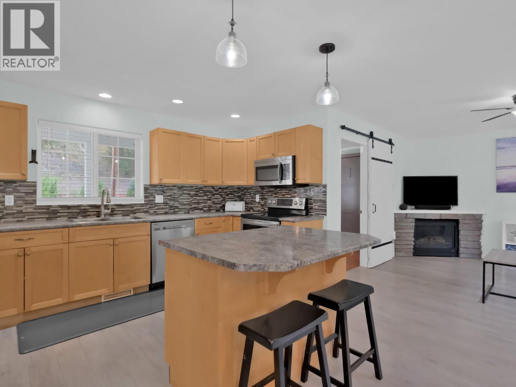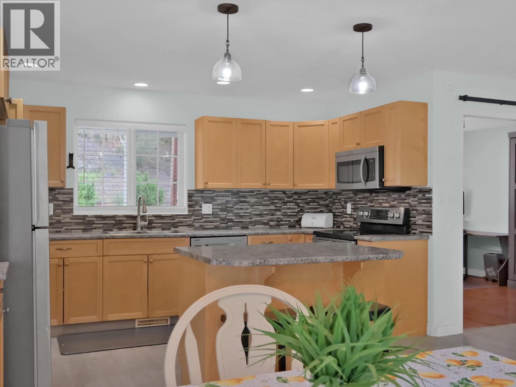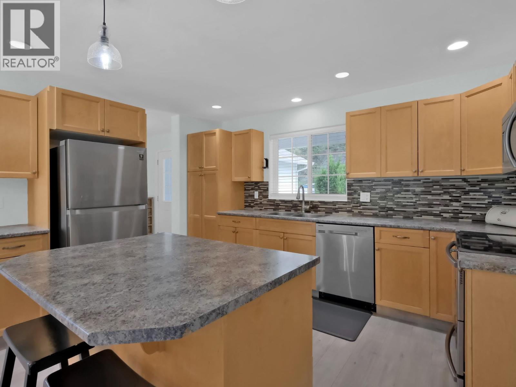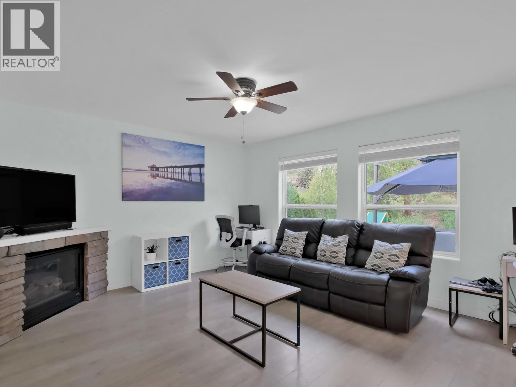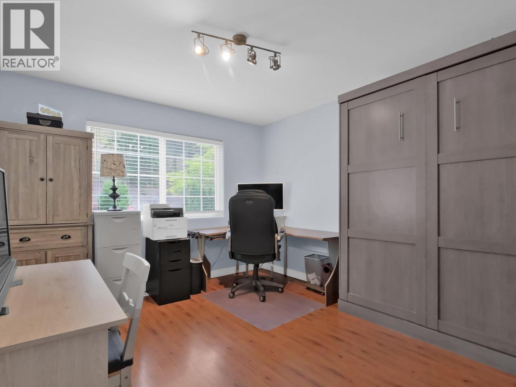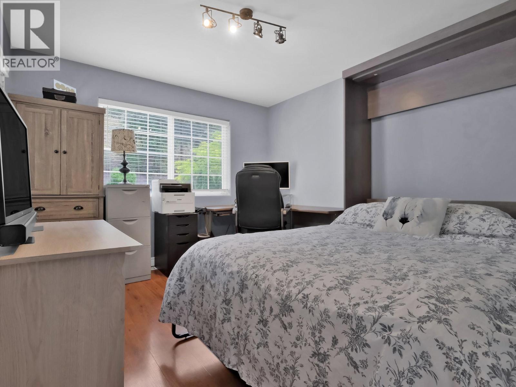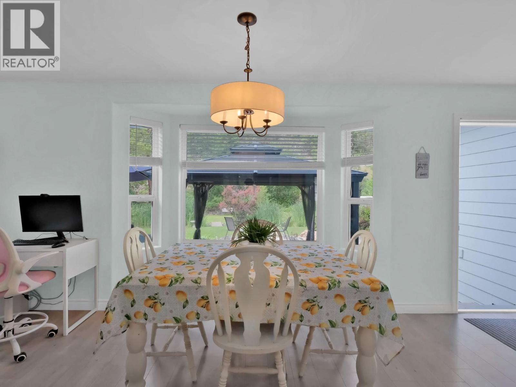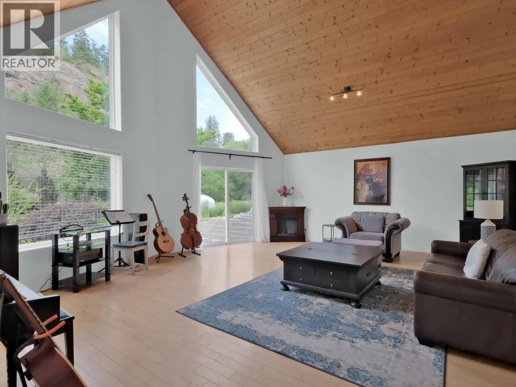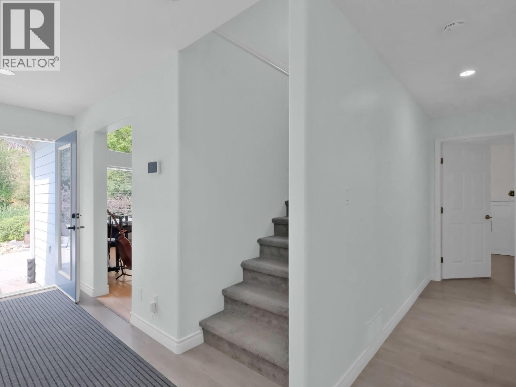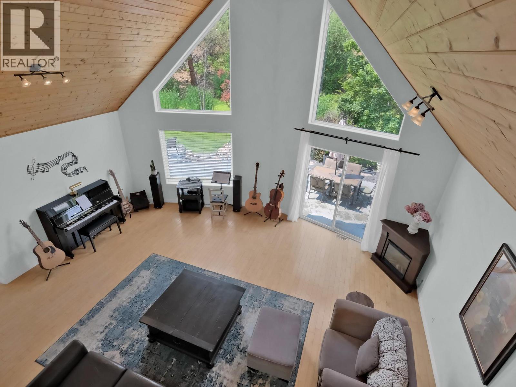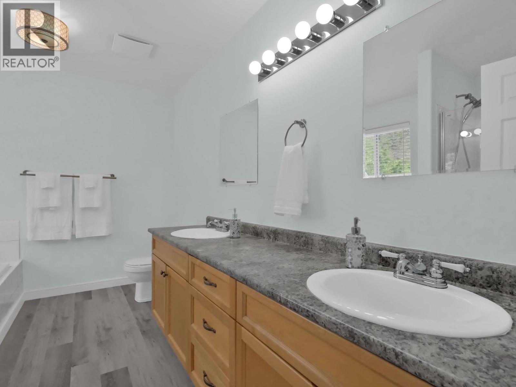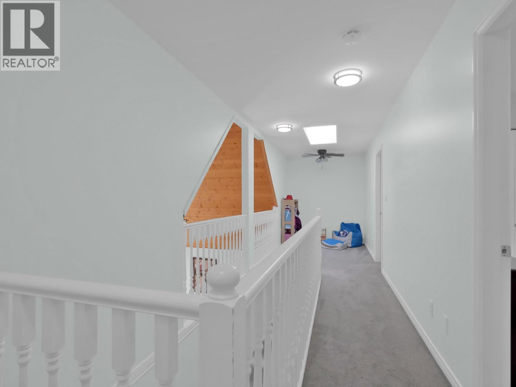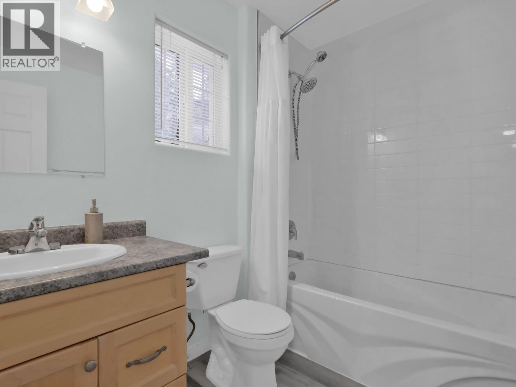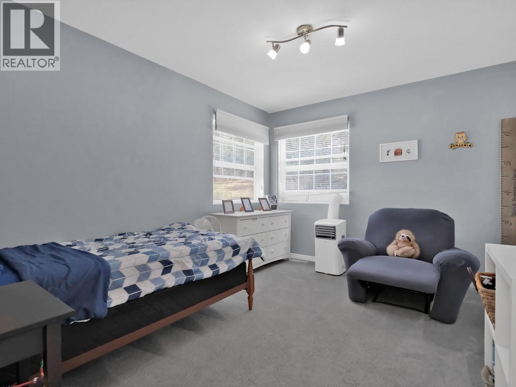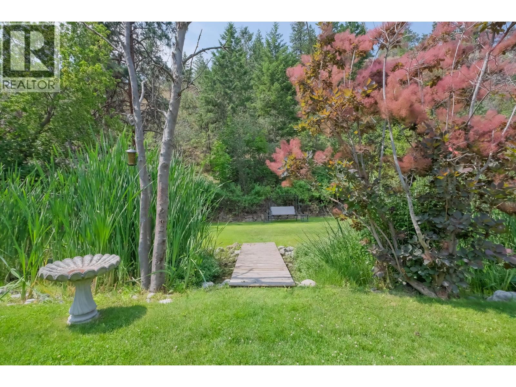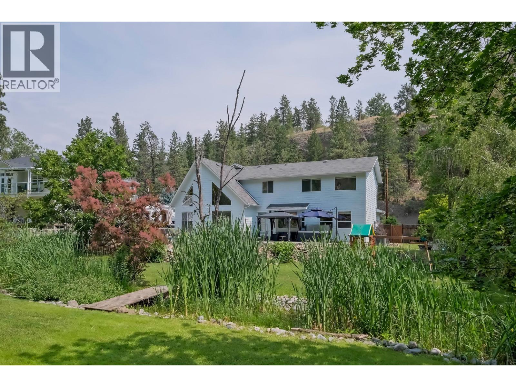Set along the iconic Bottleneck Drive, this lovingly maintained home blends comfort and character with a location that feels truly magical. Just minutes from celebrated wineries, the scenic KVR Trail, and downtown Summerland, the property also backs directly onto the historic Kettle Valley Steam Railway, creating a picturesque setting that feels straight out of a Hallmark movie. Inside, soaring 19-foot vaulted ceilings fill the living room with natural light, while the upper level offers three inviting bedrooms that overlook the bright and airy space below. The heart of the home is its open-concept kitchen, dining, and family rooms, where large windows frame the outdoors and a walk-out door provides easy access to the backyard. It’s a space designed for connection—whether you’re preparing meals, gathering around the table, or enjoying quiet evenings together. The main level also offers wonderful flexibility with a private office or guest area, complete with its own entrance and a built-in wall bed—an ideal retreat for visiting friends or a quiet place to work. Outdoors, the backyard feels like a private sanctuary. A gentle creek winds through beautifully landscaped gardens with natural rock accents, while a spacious patio invites you to relax in the hot tub, host summer barbecues, or simply unwind in the peaceful surroundings. Thoughtful updates, including modern HVAC, newer appliances, newer flooring, and fresh paint, mean the home is as practical as it is welcoming. (id:47466)
