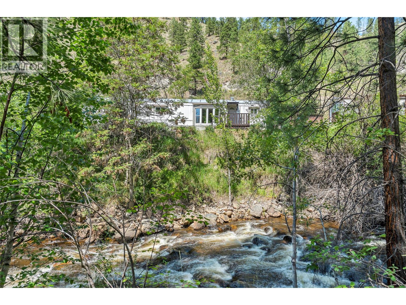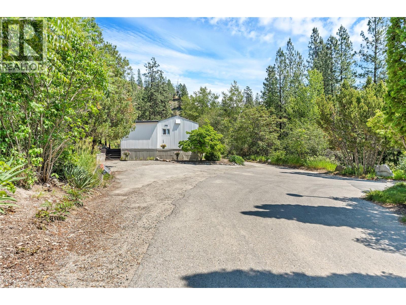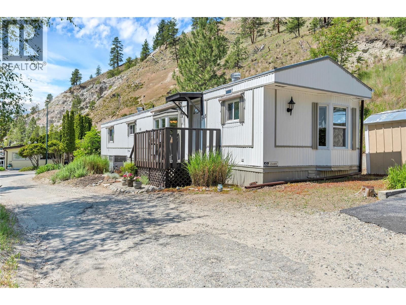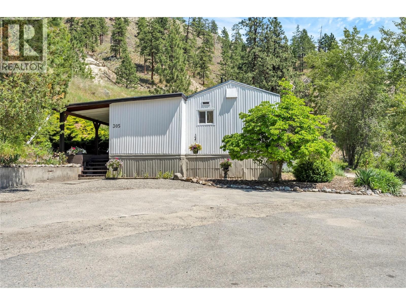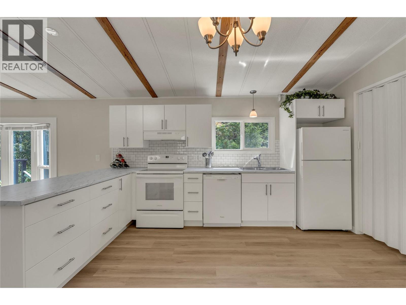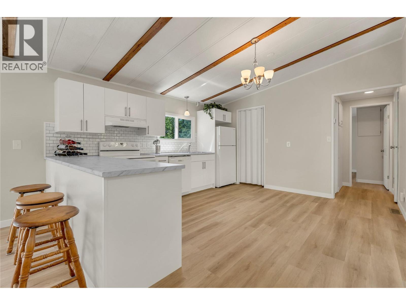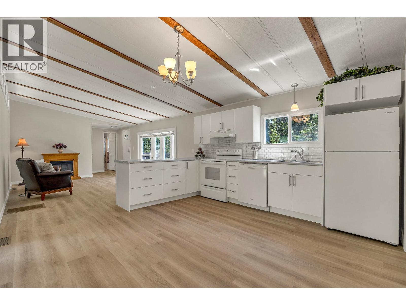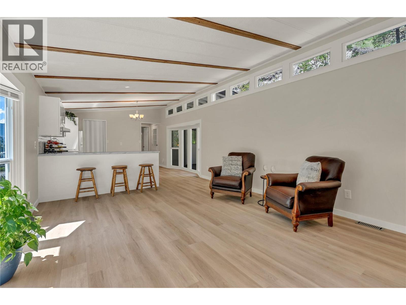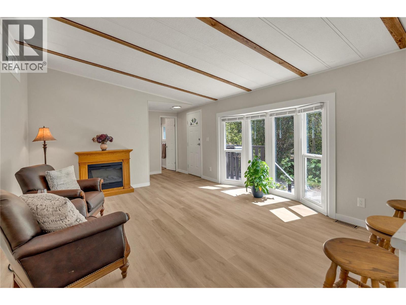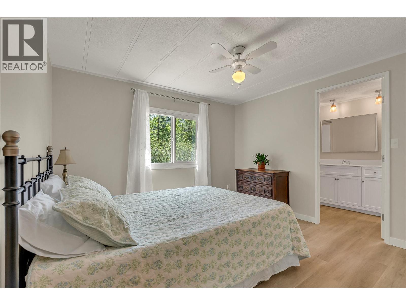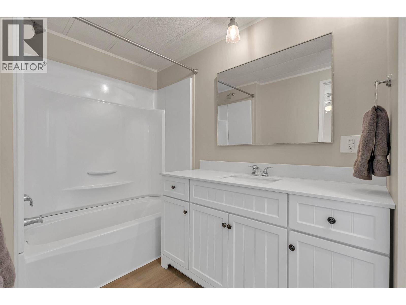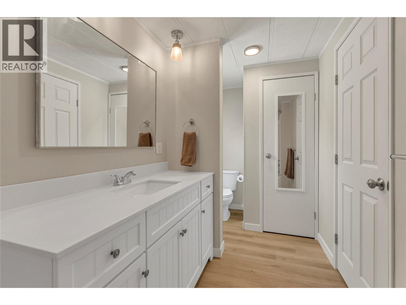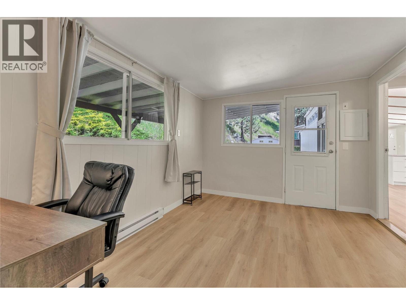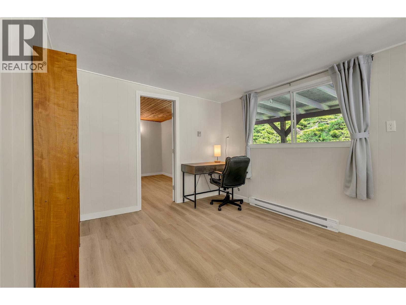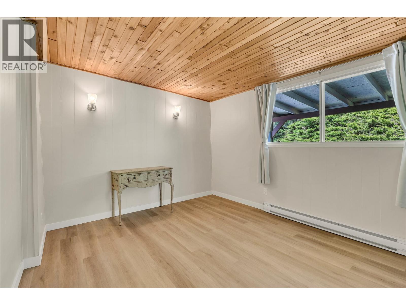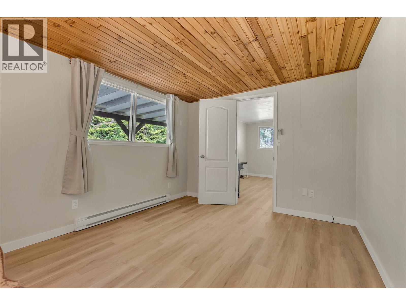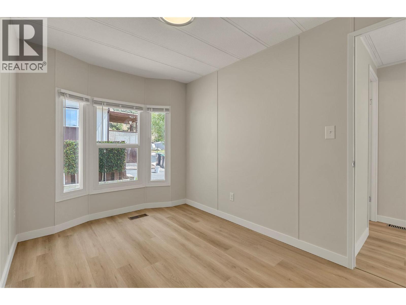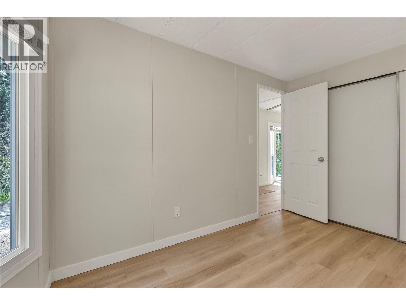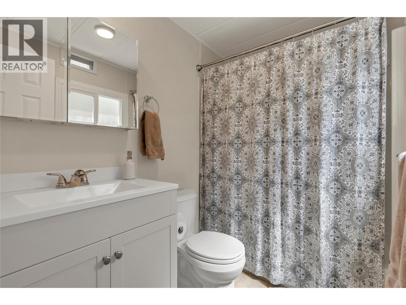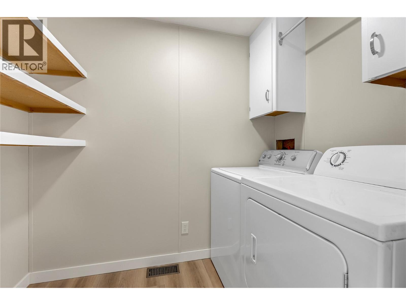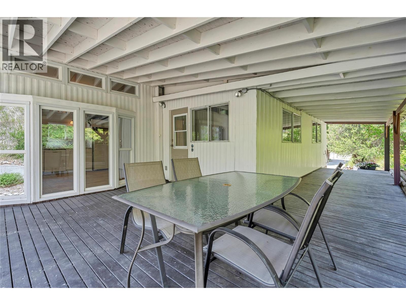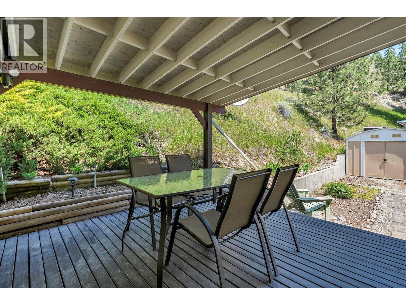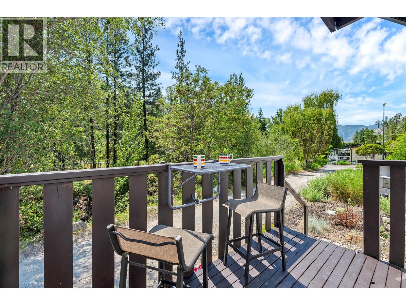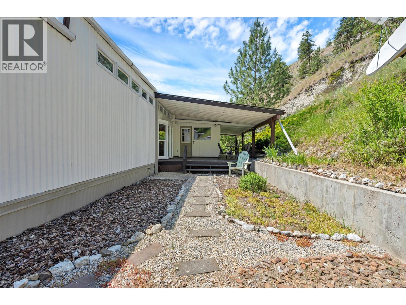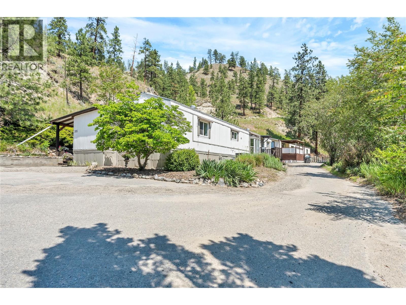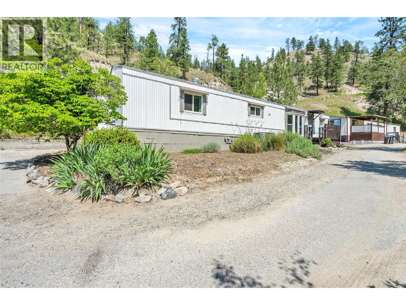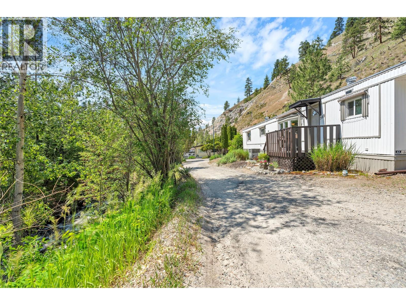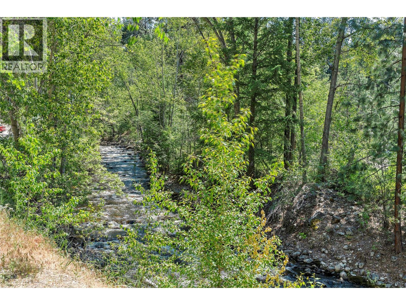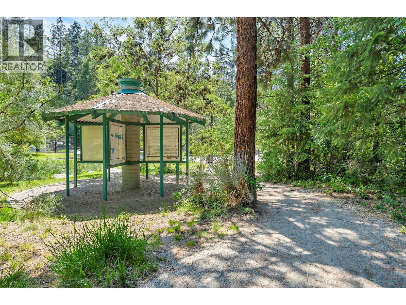Welcome to Pleasant Valley, one of the most unique mobile home parks in the Okanagan—just a short, level drive to the heart of Penticton. Surrounded by nature and bordered by the ever-flowing, beautiful Penticton Creek, this park offers a peaceful setting unlike any other. This substantially renovated 3-bedroom, 2-bathroom home is tucked away in a private, low-traffic area across the creek, where the soothing sound of water and the natural surroundings create a serene atmosphere. The home feels far from a typical mobile, with its high shed-style ceilings, abundant natural light, and absence of narrow hallways. Inside, the impressive renovations include a new kitchen and bathrooms, updated flooring throughout, fresh interior and exterior paint, modern light fixtures, and plumbing. Outside, the spacious yard is ideal for outdoor living and hobbies, featuring a large covered deck, a flat and private backyard, and even a small patio area overlooking the creek. There is ample parking, and the park also offers RV parking (subject to availability and a monthly fee). Pleasant Valley is a well-managed 55+ community that allows two pets (size restrictions apply). (id:47466)
