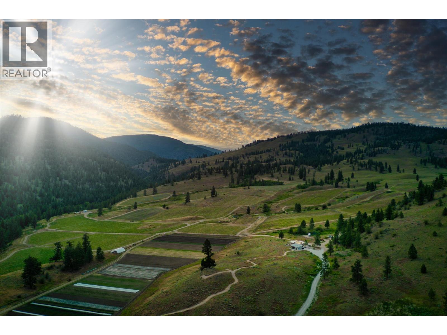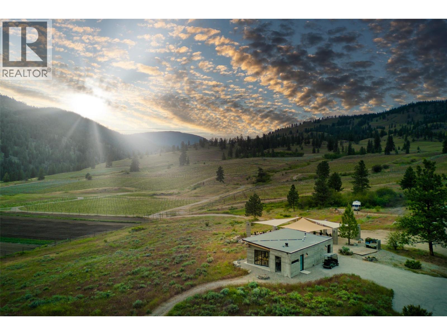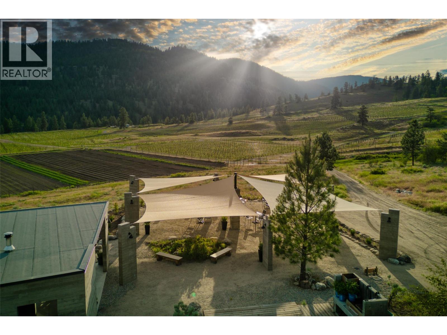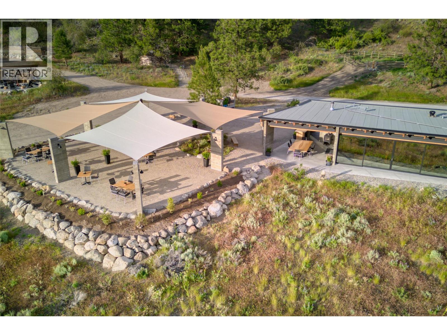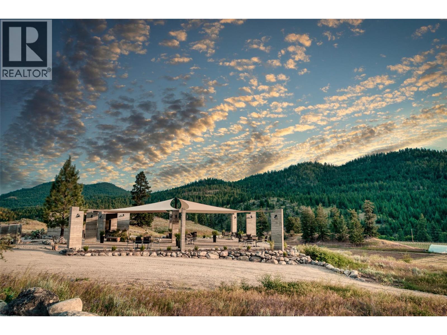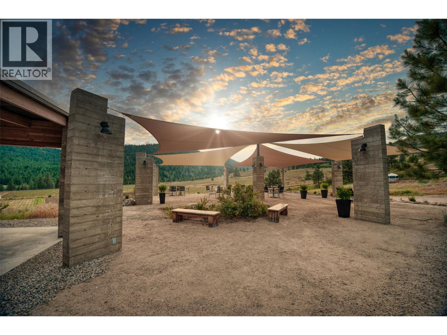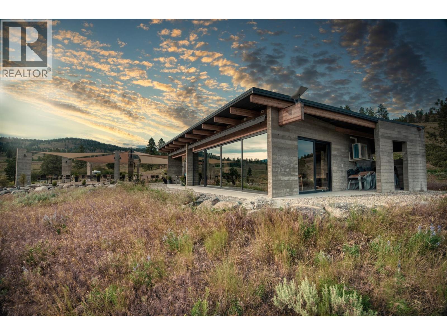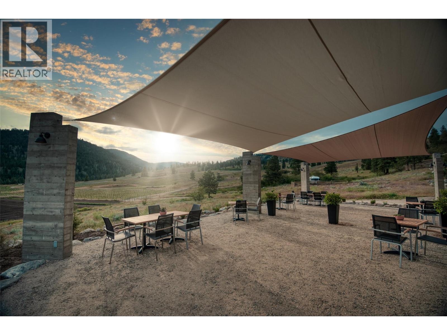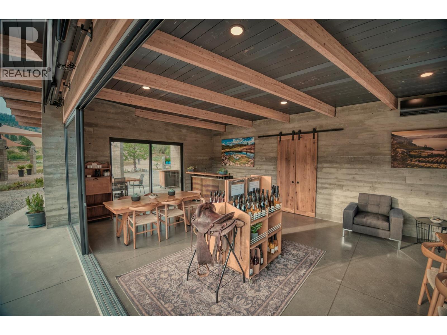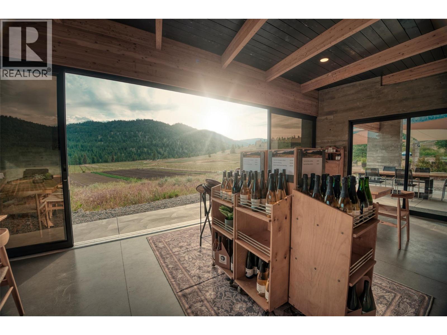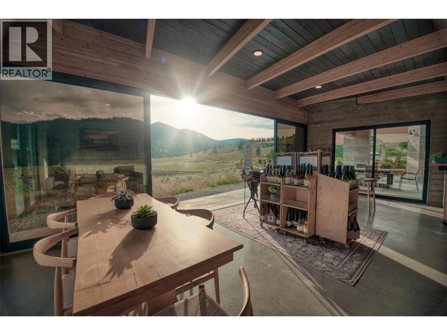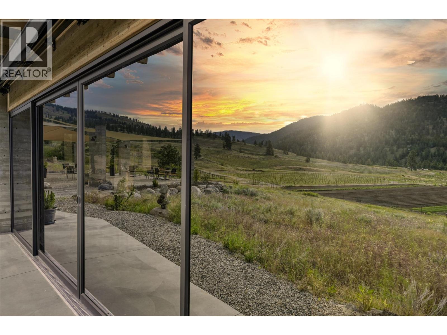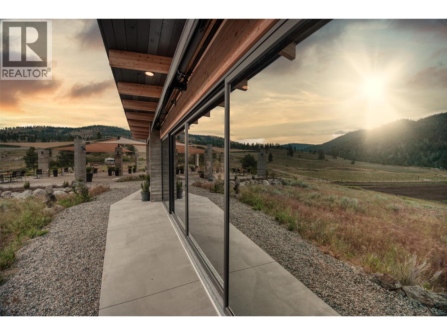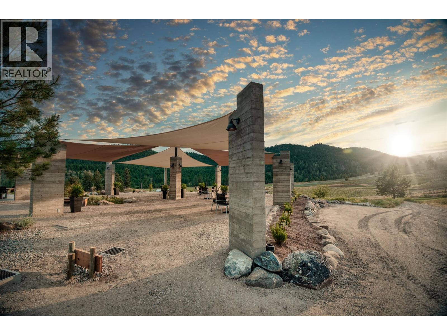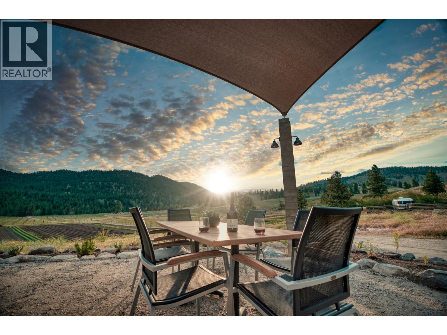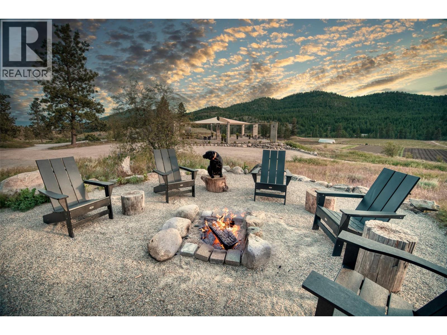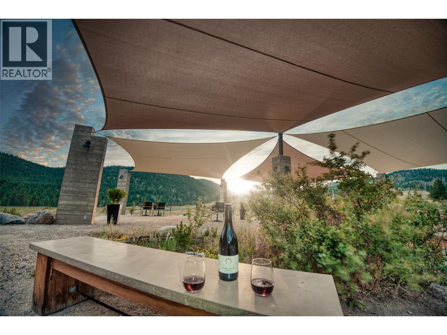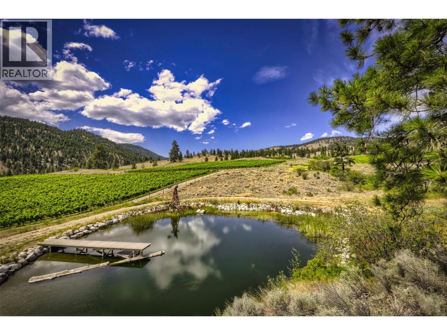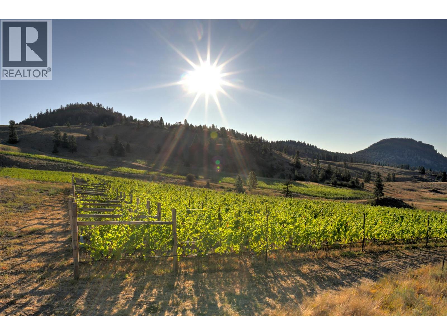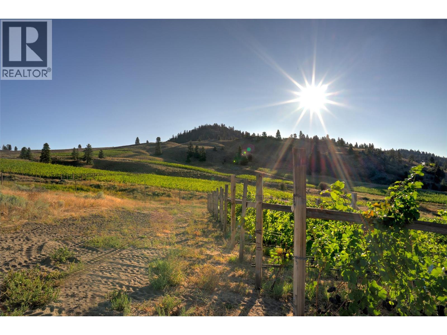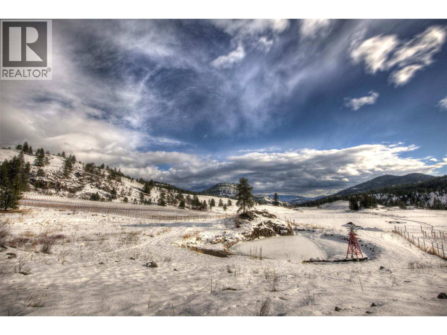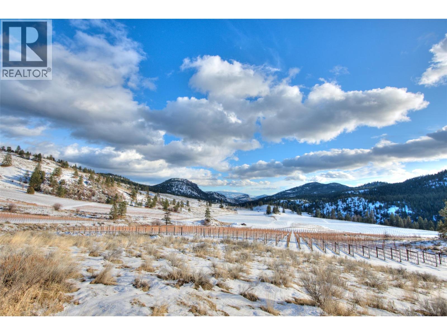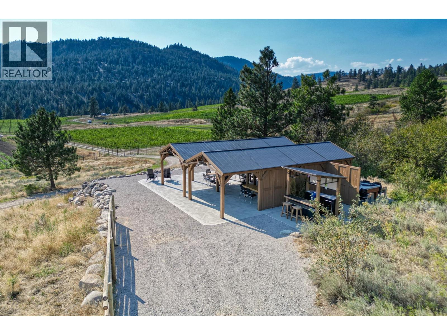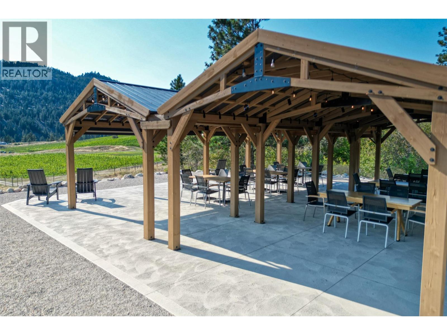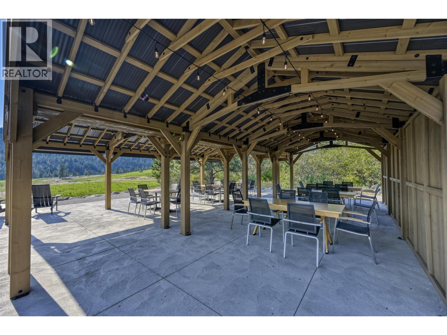Presenting Garnet Valley Ranch - a 312-acre certified organic estate, cultivated for ultra-premium cool climate wine and designed in harmony with its wild surroundings. Vineyard block planting began in 2014 and today 28.65 acres of Pinot Noir, Gamay, Chardonnay, and Riesling are established, with 14.96 acres prepped to plant and an additional 31 acres currently plantable. Complementing the vineyards are 8.5 acres of organic vegetables and lavender fields. At the heart of the ranch is The Outlook tasting room and guest centre, newly constructed in 2022, offering 1,500 square feet indoors and a 2,500-square-foot patio overlooking the estate. Additional features include a 2,360-square-foot log home, temporary farm worker housing, a workshop/barn, RV sites, a pavilion, a spectacular restored pond, and extensive roads and trails. A wine manufacturing license is in place, and the brand and business assets are included with inventory in addition to the list price. The property now hosts heron, osprey, and over 75 bird species, while wildlife corridors allow bears, deer, and coyotes to roam freely. With 229 acres undeveloped, Garnet Valley Ranch offers beauty, biodiversity, and extraordinary scale. Rare in both size and character, it presents unmatched potential as a premium estate winery, commercial vineyard, or premier private retreat-one of the Okanagan's most unique vineyard properties. (id:47466)
