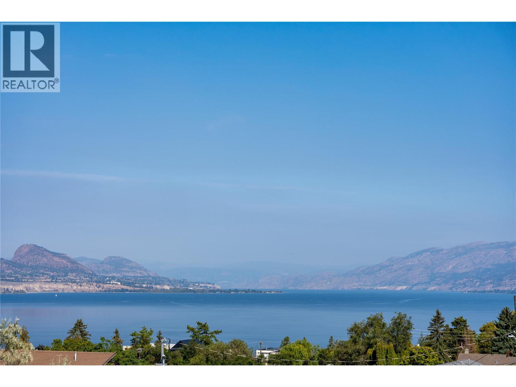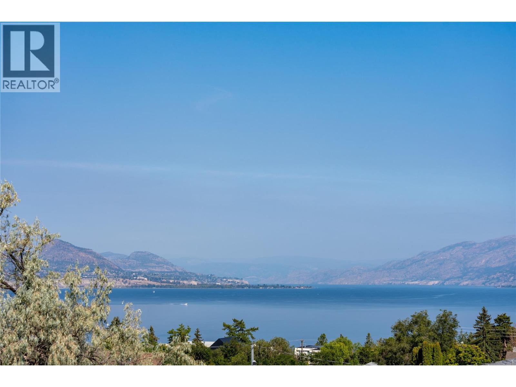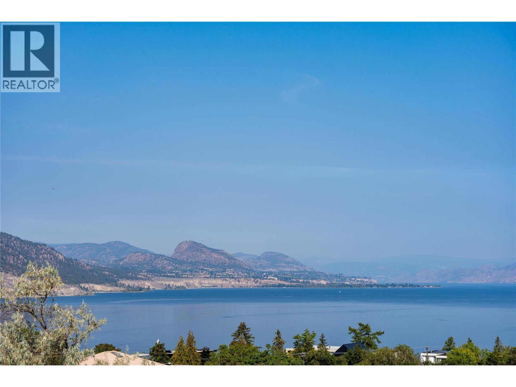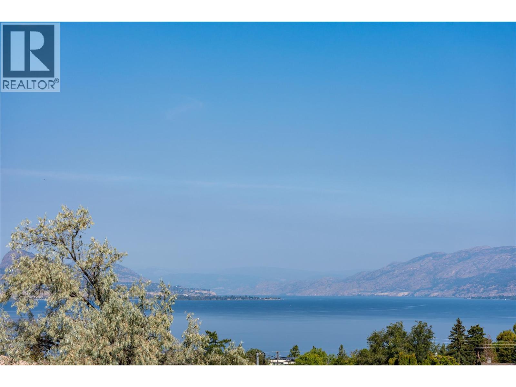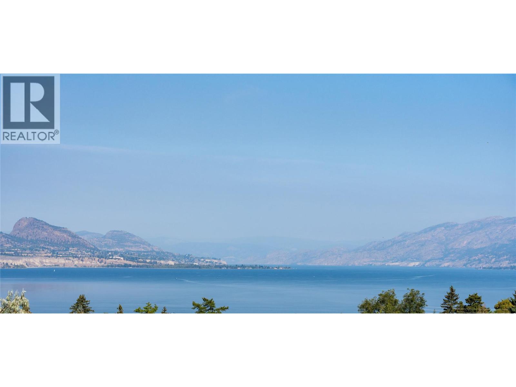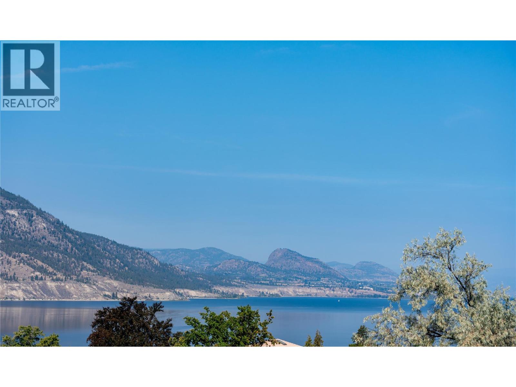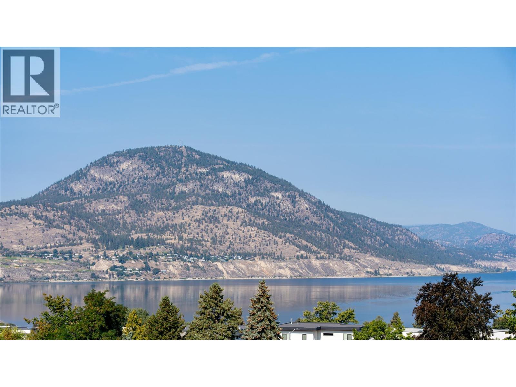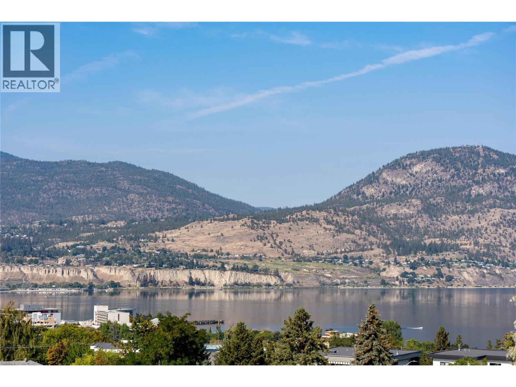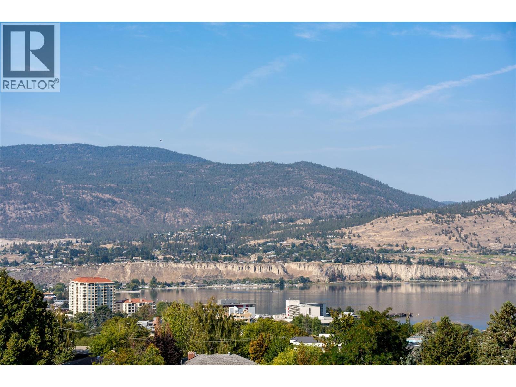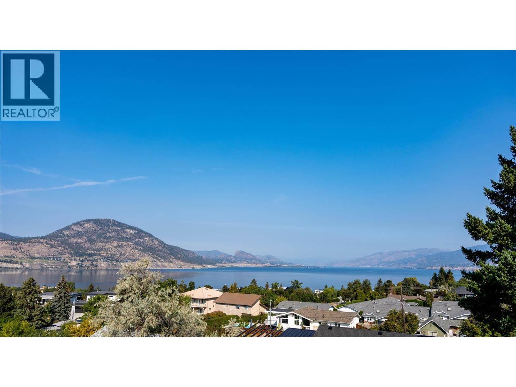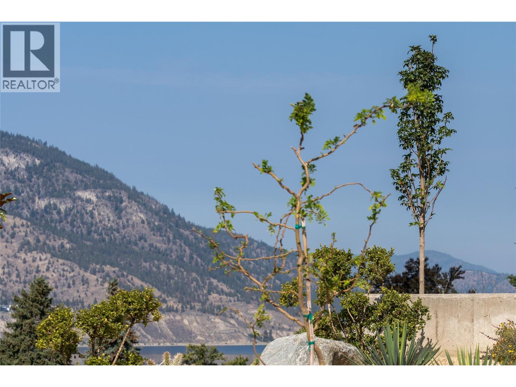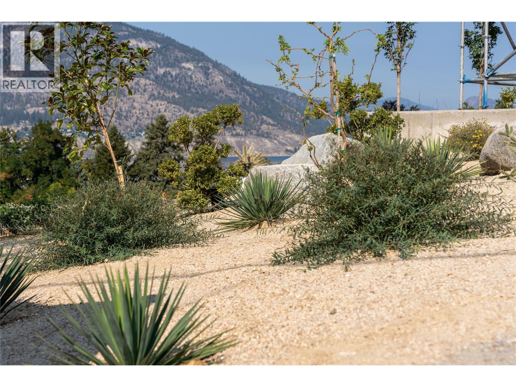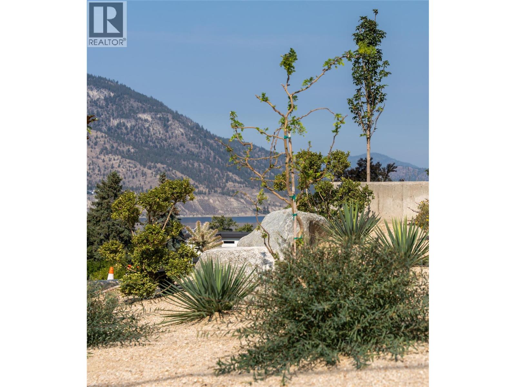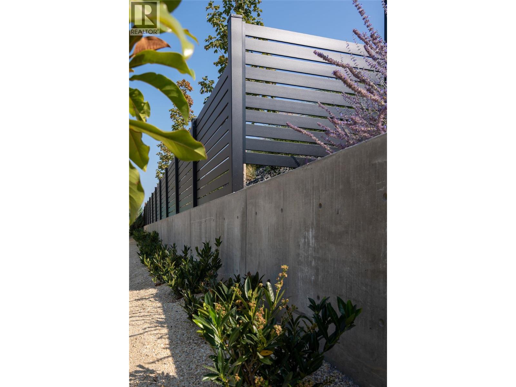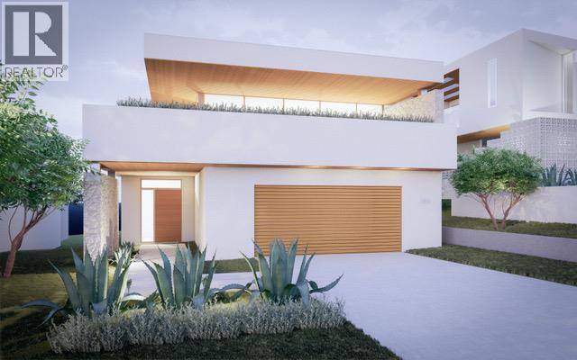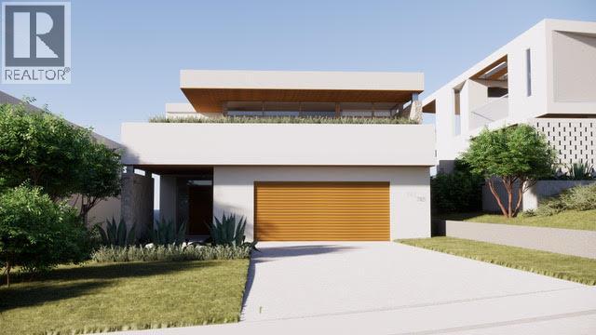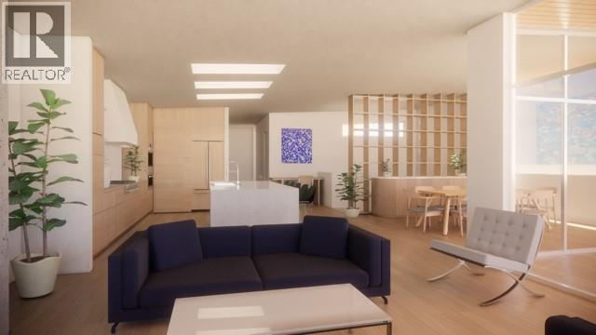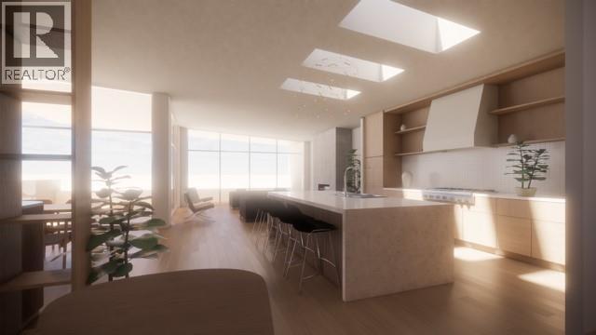Welcome to Grandview Terraces, a premier luxury development by Agave Homes. This future California Modern residence is ideally situated in a serene, elevated setting, steps away from the scenic KVR trail and within walking distance of downtown Penticton’s vibrant restaurants, craft breweries, Okanagan Lake, the marina, and the popular weekly Farmer’s Market. Beautiful low-maintenance landscaping and a gated, intimate side courtyard entry welcome you into the home. The innovative reverse floor plan maximizes spectacular lake and mountain views from the expansive deck, main living area, and kitchen - all conveniently accessible by elevator. The private patio off the primary suite is engineered for a hot tub, offering a perfect retreat for quiet evenings. Designed for effortless entertaining, the bright, open-concept kitchen features custom cabinetry, a quartz waterfall island, high-end integrated appliances, and a concealed walk-in pantry. A temperature-controlled wine cellar keeps your collection at its best, while the outdoor kitchen and saltwater fiberglass pool extend the living space, embodying the best of Okanagan indoor-outdoor living. Purchase price exclusive of GST. Measurements approx - based on architect's renderings. Call your Realtor® or the listing agent today for more information about this beautiful build from Agave Homes! (id:47466)
