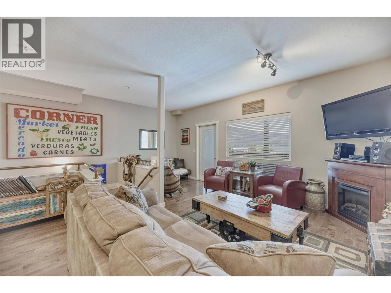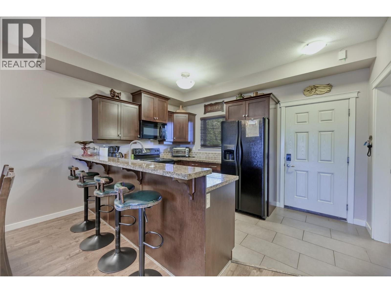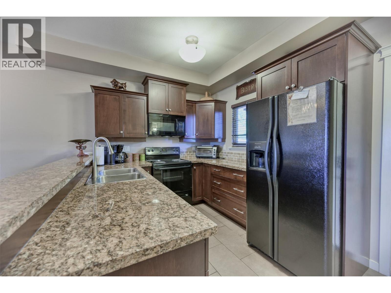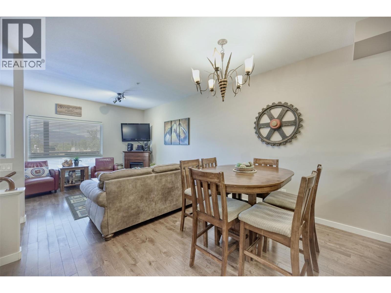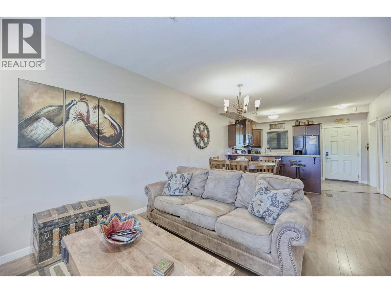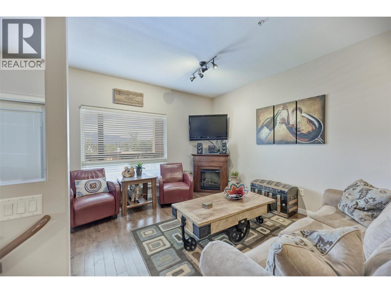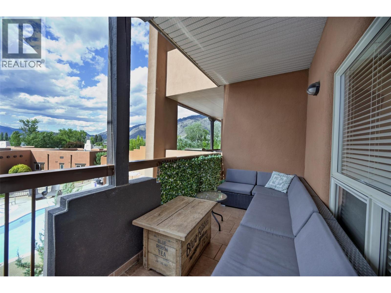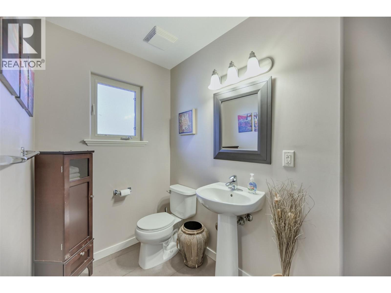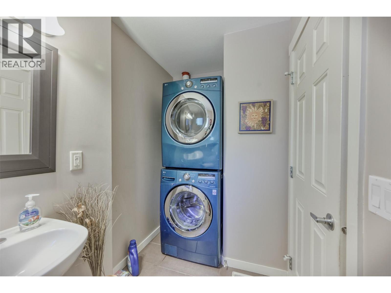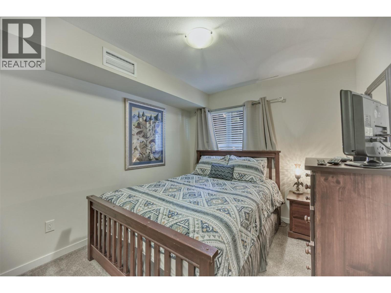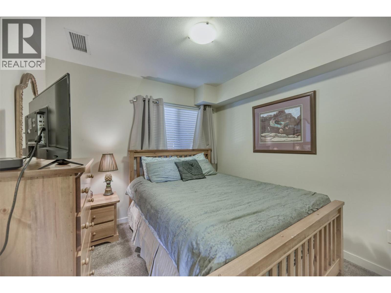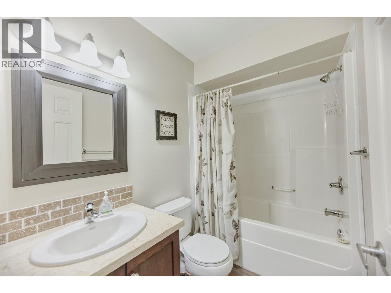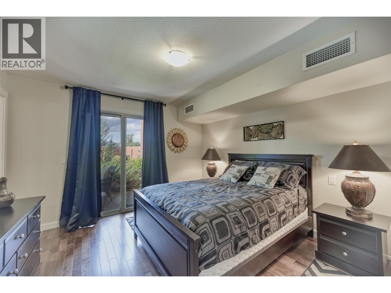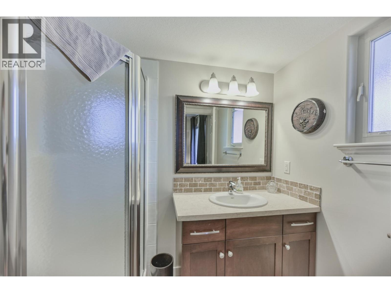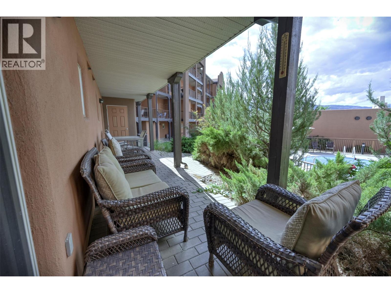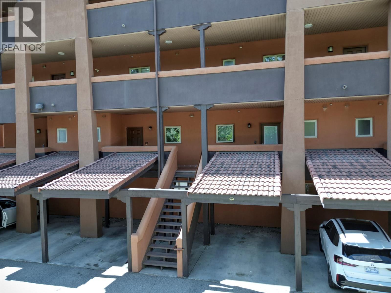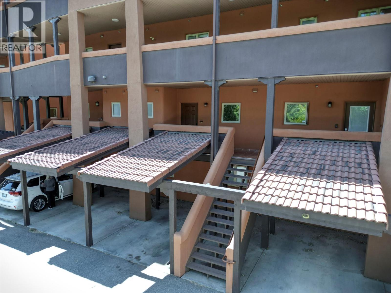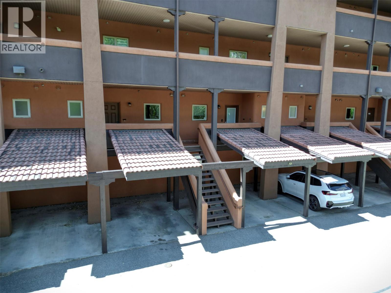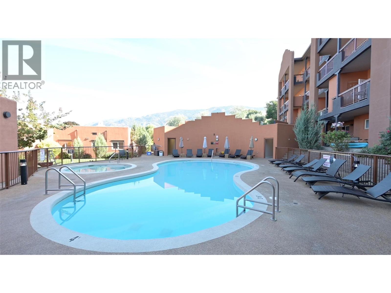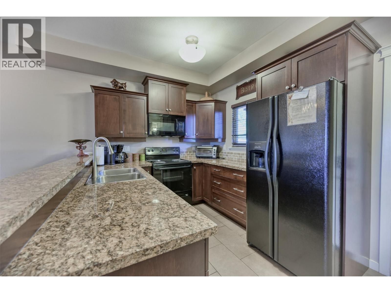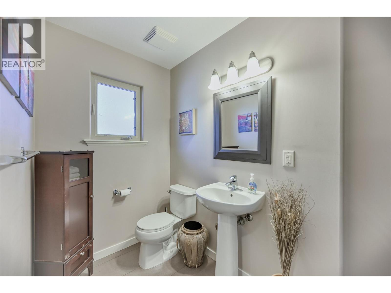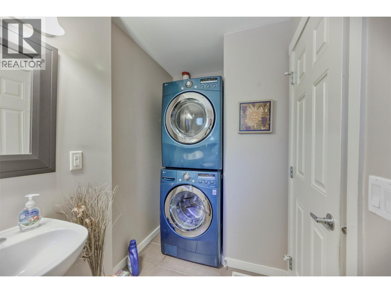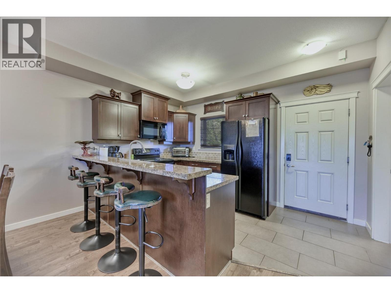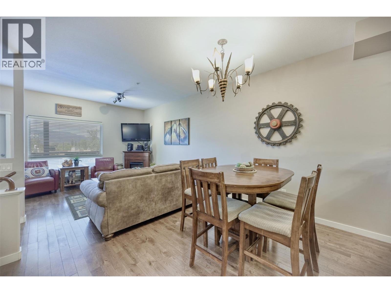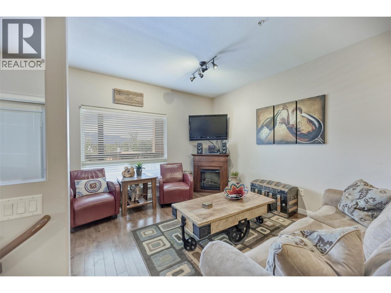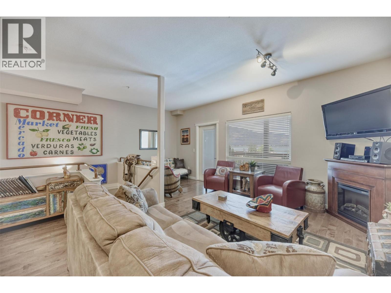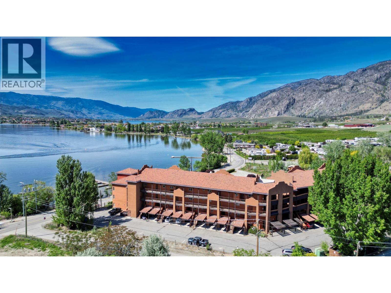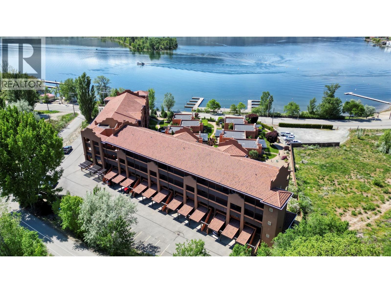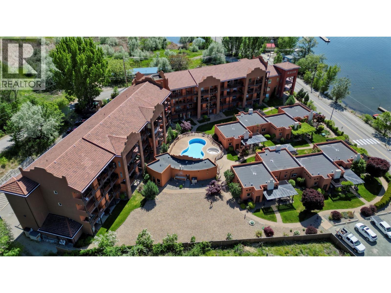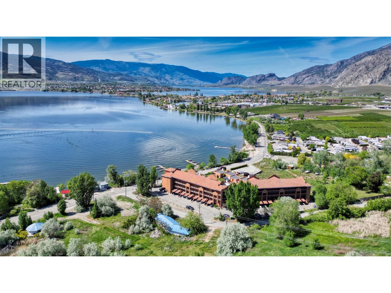LAKE & POOL VIEW at Village on the Lake in Osoyoos! This fully furnished 3-bedroom, 3-bathroom townhouse comes with boat slip #102 and offers a lifestyle that is hard to find in the Okanagan. A true turn-key property, it is one of the rare complexes in Osoyoos that allows rentals without requiring it to be your primary residence—an excellent option for part-time owners looking to generate income. The main floor features an open-concept kitchen with granite countertops, a spacious living/dining area with hardwood floors, an electric fireplace, and a 2-piece bath with laundry. A large deck overlooks Osoyoos Lake and the pool, making it perfect for entertaining. On the lower level, the primary suite includes a 3-piece ensuite and private 15’ x 6’ patio where you can enjoy your morning coffee with serene lake and pool views. Two additional bedrooms and a full 4-piece bathroom complete this level, offering plenty of space for family or guests. Amenities include private waterfront access, a boat dock, outdoor pool, hot tub, and exercise room. Use it as a permanent home, vacation retreat, or investment property—the flexibility here is unmatched in Osoyoos. Close to downtown, walking trails, recreation, and golf, this property offers both convenience and the best of resort-style living. All measurements approximate; Buyer to verify (id:47466)
