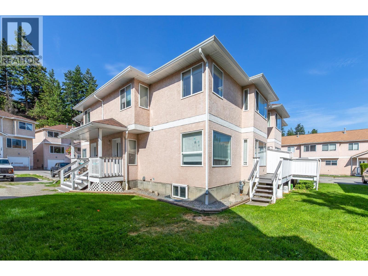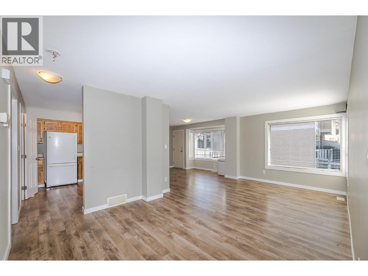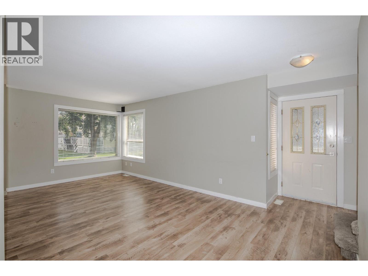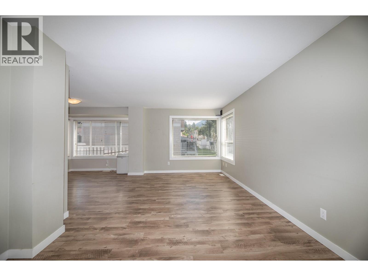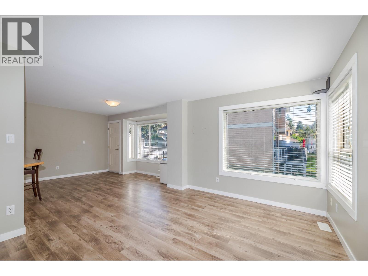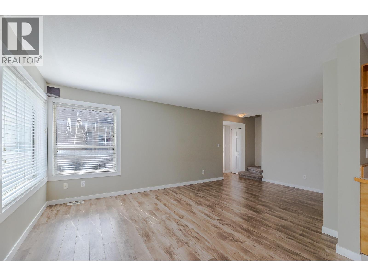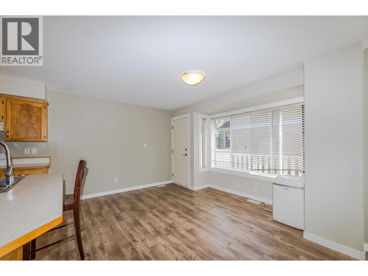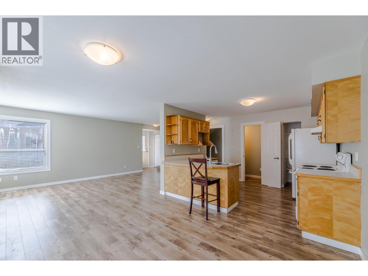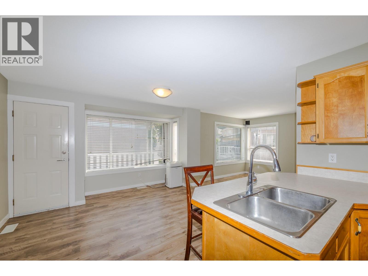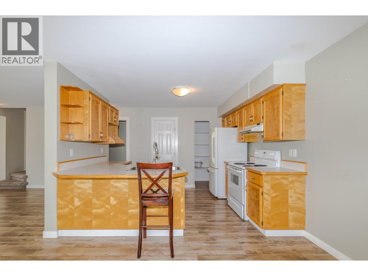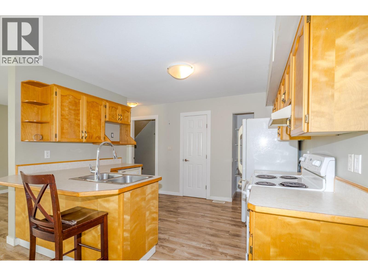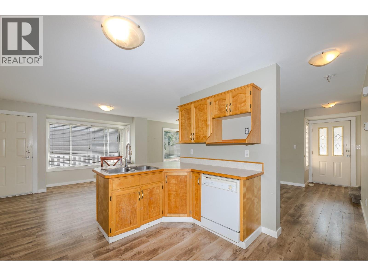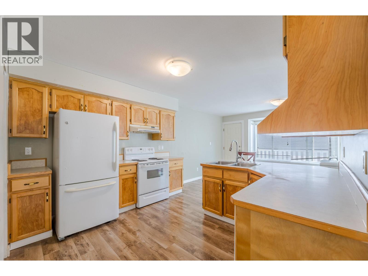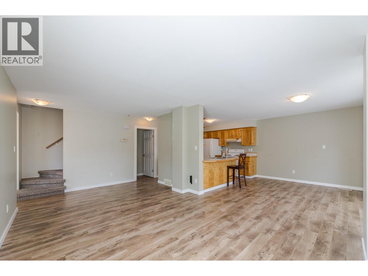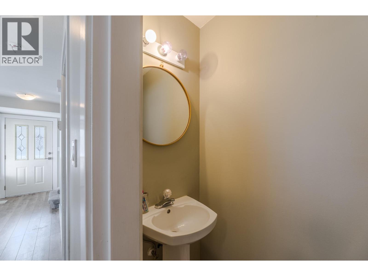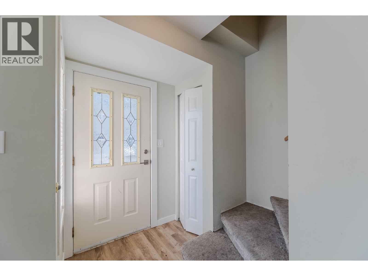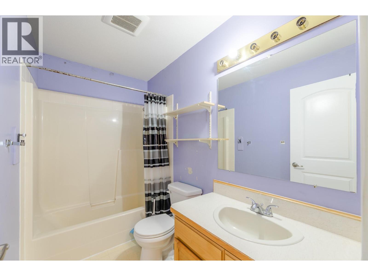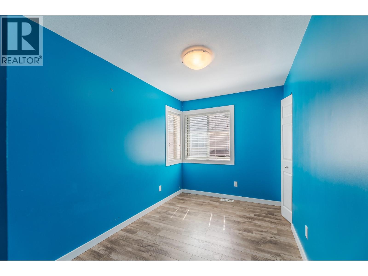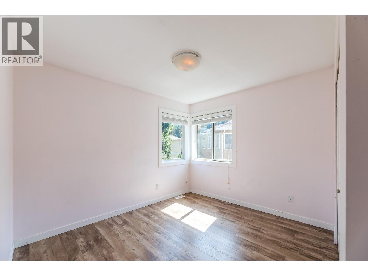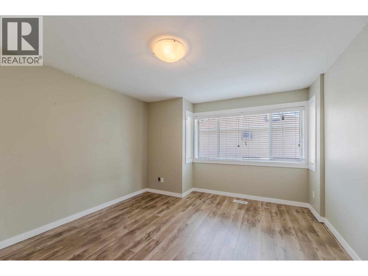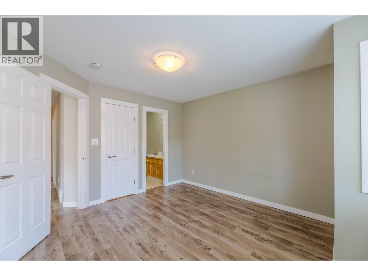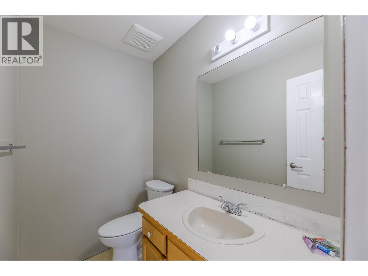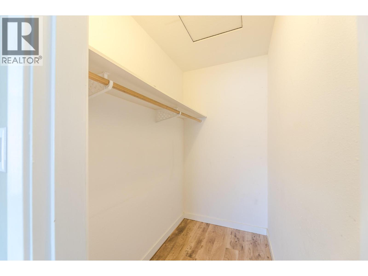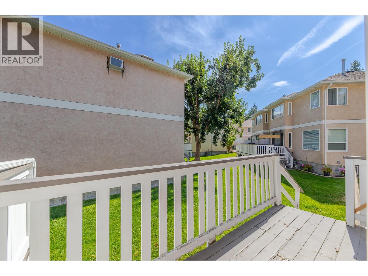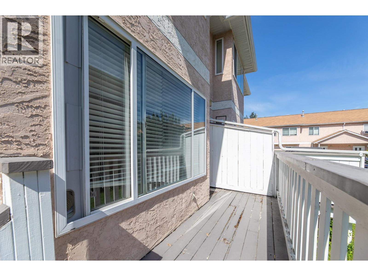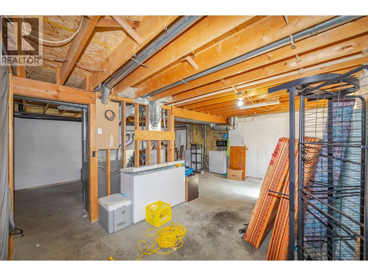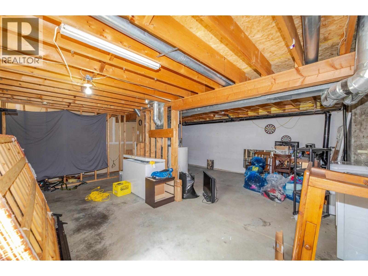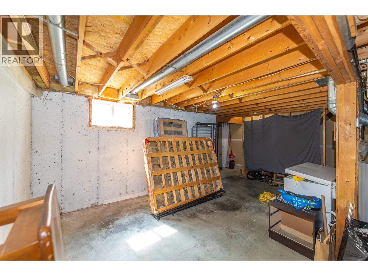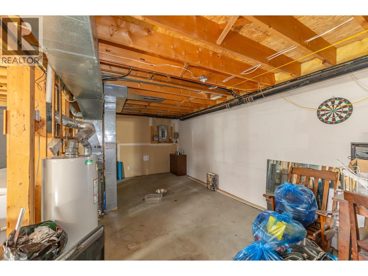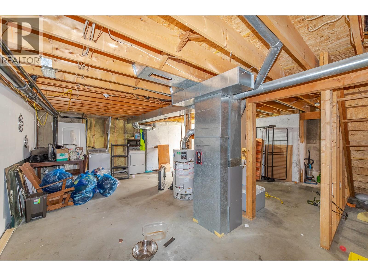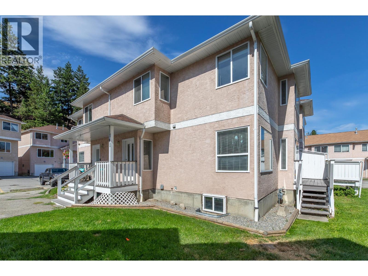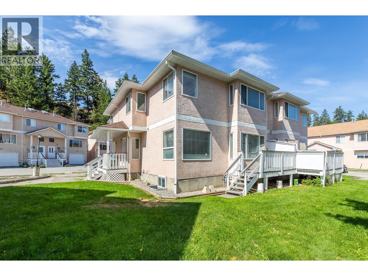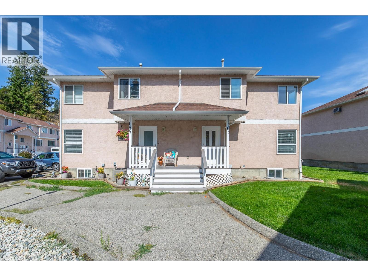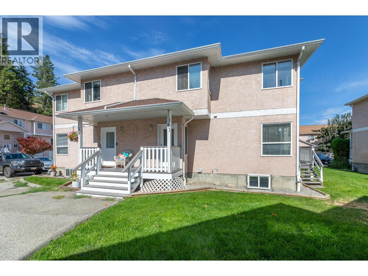Immerse yourself in the family-friendly environment of Cascade Gardens, the perfect home for growing families. This 3-bedroom, 2.5-bathroom home boasts an expansive floor plan and a basement that awaits your personal touch. On the ground floor, you'll be greeted by an open-concept living space that seamlessly integrates the kitchen, dining, and living zones—all bathed in warm, natural light. A convenient half-bath is on hand, as well as direct access to your own private deck, a haven for summer barbecues and outdoor enjoyment. Venture upstairs to discover a generously proportioned primary bedroom, complete with a private half-bath. Two additional bedrooms and a full bathroom offer ample space for the whole family, complemented with copious storage spaces. The basement beckons with its practical laundry area and boundless prospects for transforming into a recreational area, a media room, or a designated play space for children. Set within a professionally managed, pet-accommodating strata community with no age restrictions, this residential gem comes with two dedicated parking spots. Its proximity to public transportation, schools, and peaceful walking trails add to its charm. Cascade Gardens—a home that evolves with your family's needs and aspirations! (id:47466)
