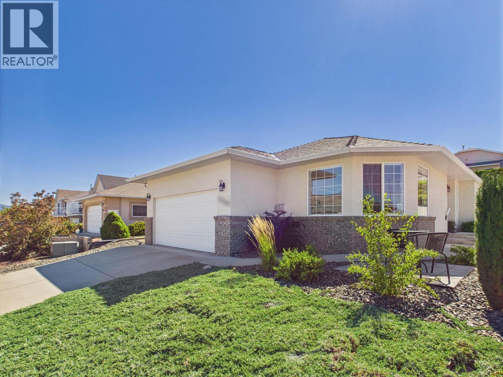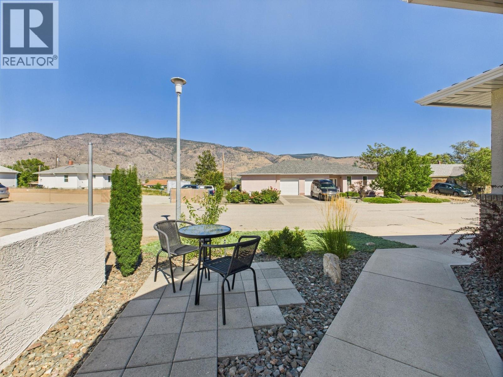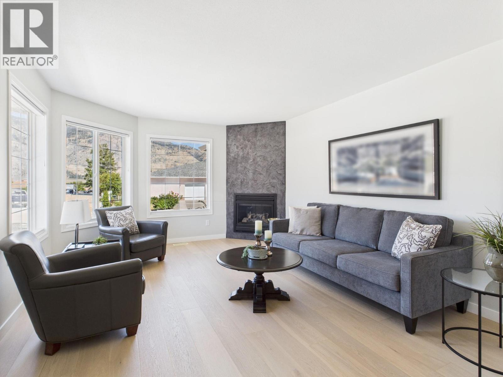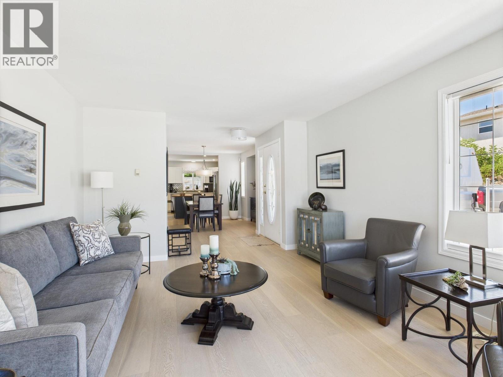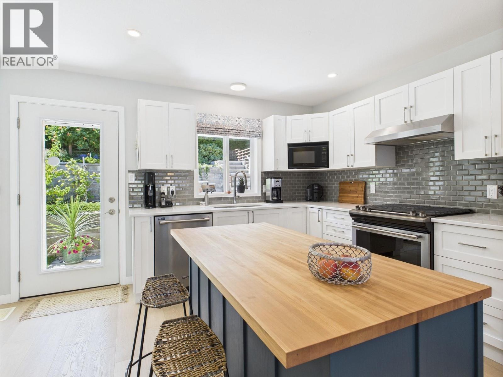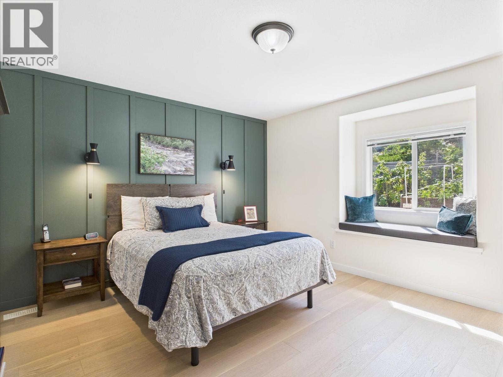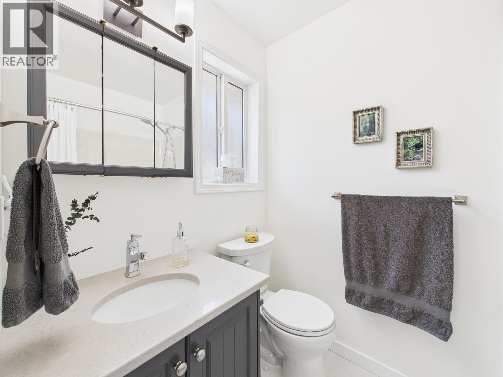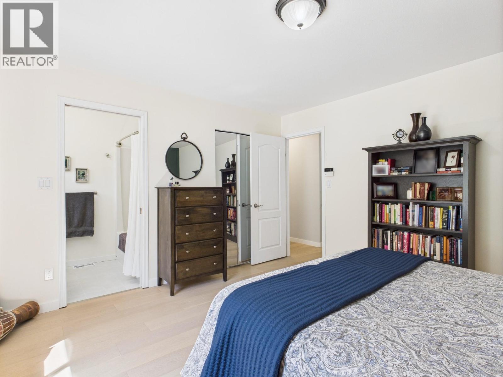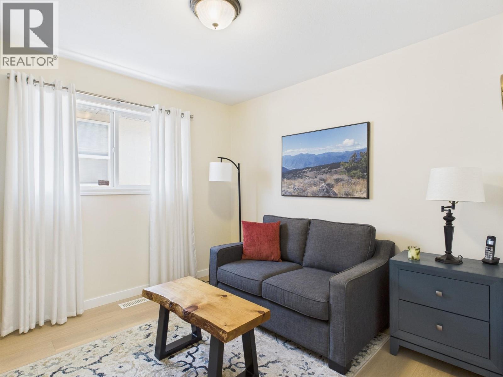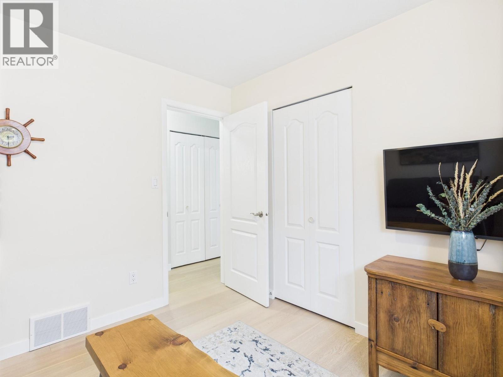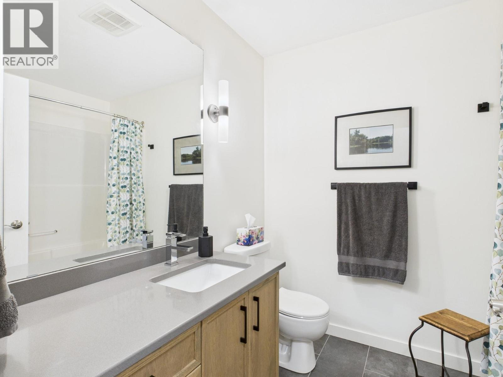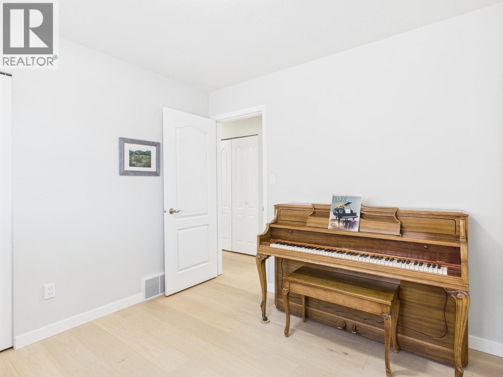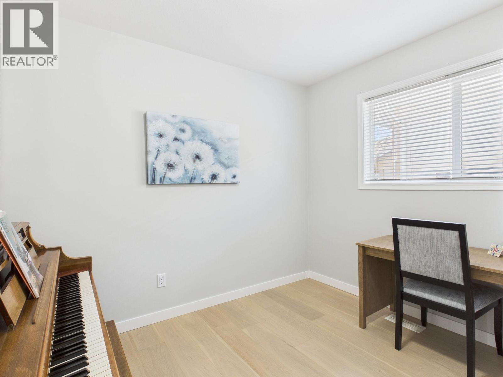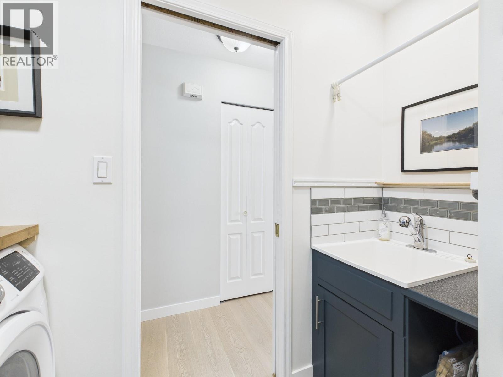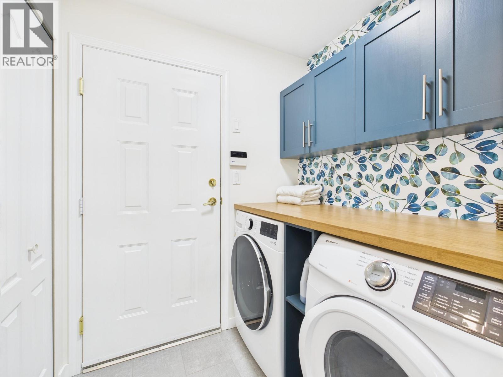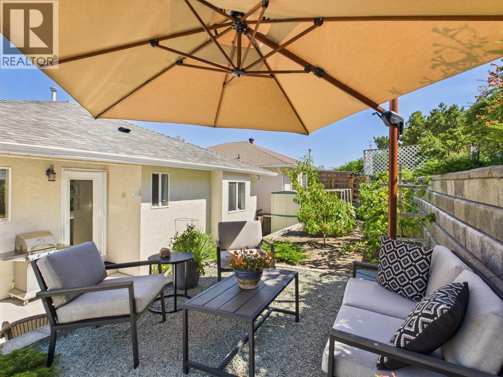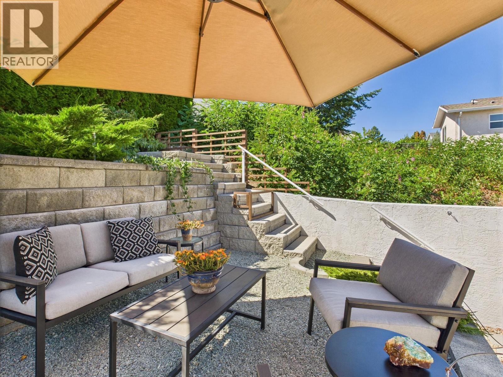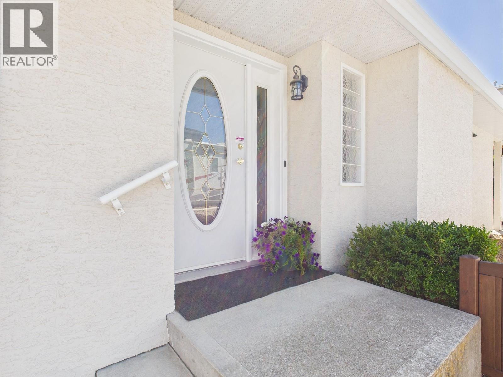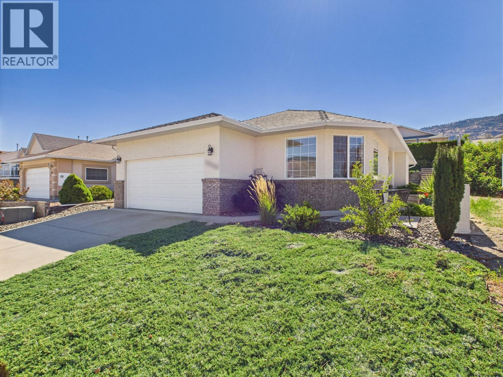Thinking of downsizing or a first-time home, 1478 square feet of one-level living, offering a perfect blend of style and comfort with ample space to personalize. 3 bedrooms and two full bathrooms. The open-concept living area breathes heart into the home, blending seamlessly. The great room combines a kitchen, dining room, and living area, featuring a gas fireplace. A neatly kept laundry room. Serene mornings can be spent on one of the two terraces, basking in the peace of your surroundings. Ascending to the basement level, a handy utility room. Functionality throughout resonates to create a home that is truly remarkable in every sense. It's easy to envision family dinners, friendly gatherings, and quiet nights in this warm, welcoming space. Your dream home awaits! (id:47466)
