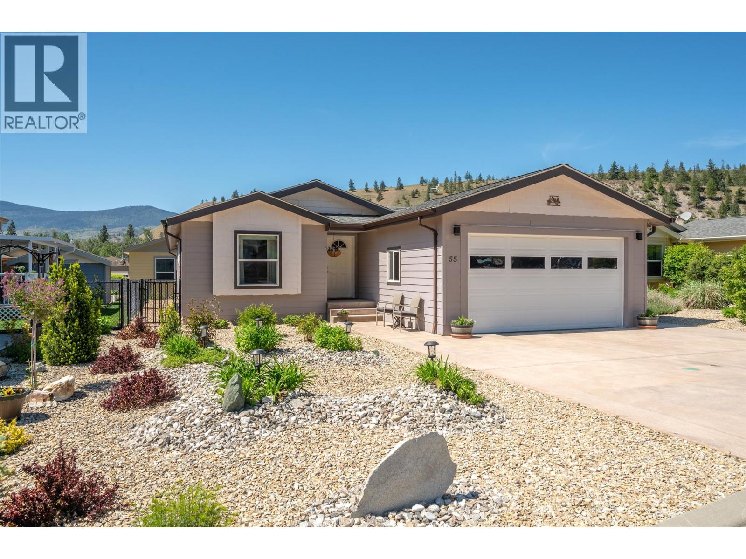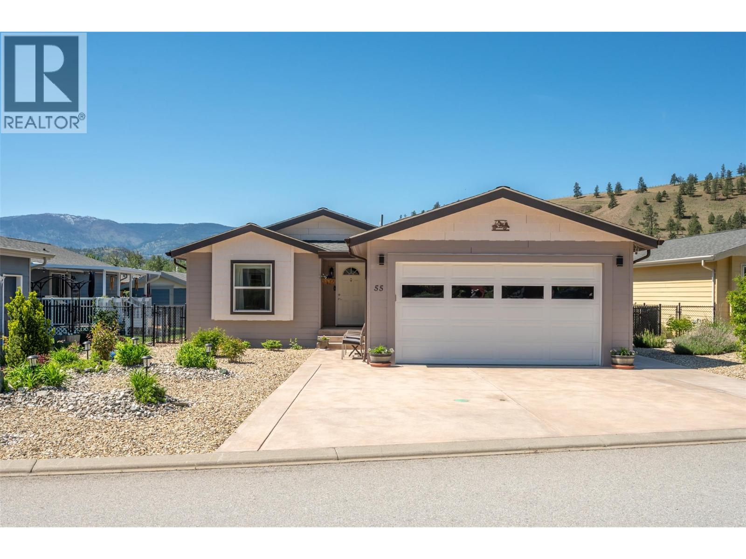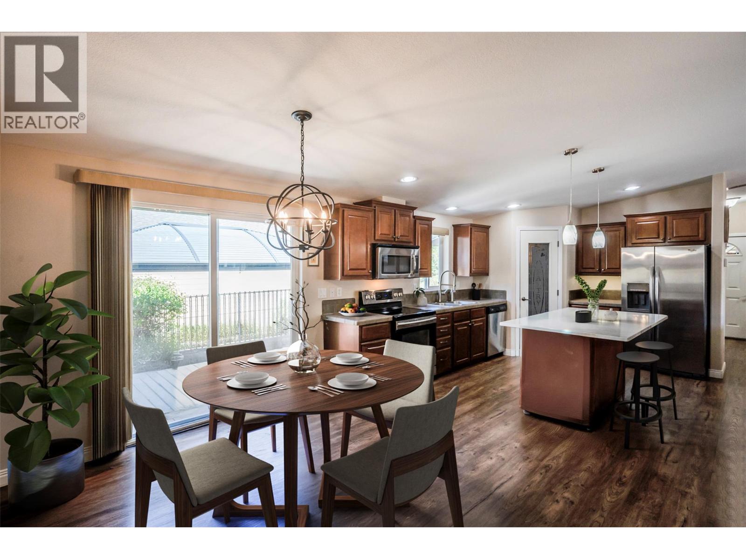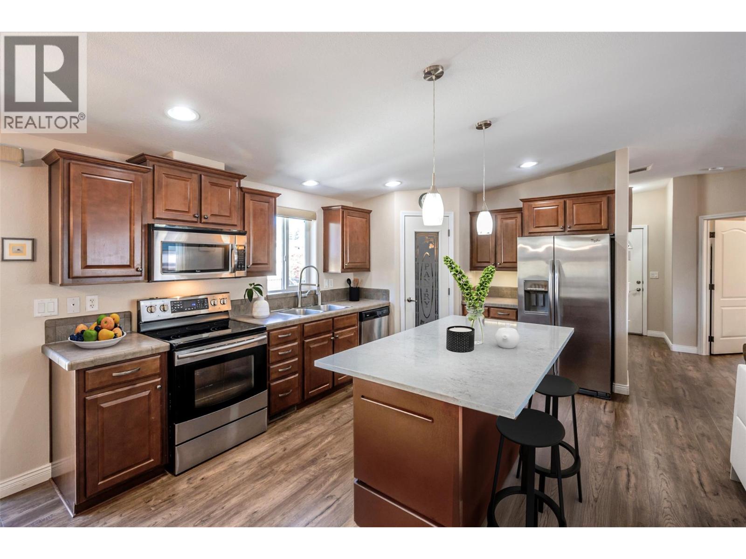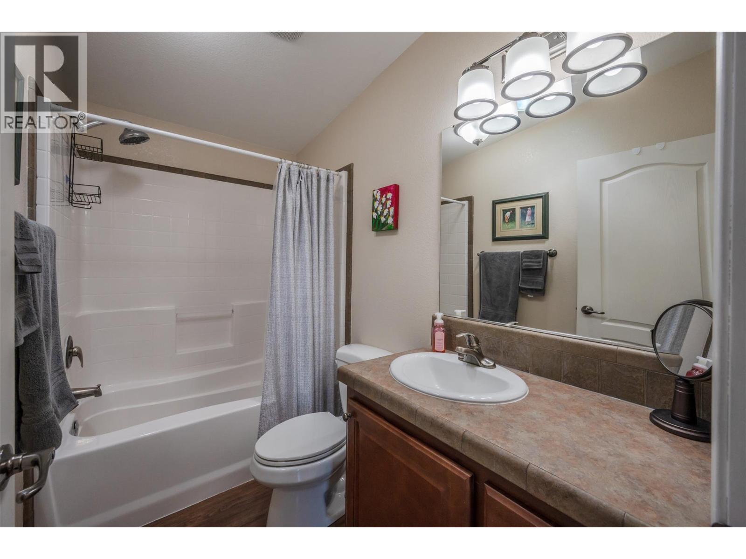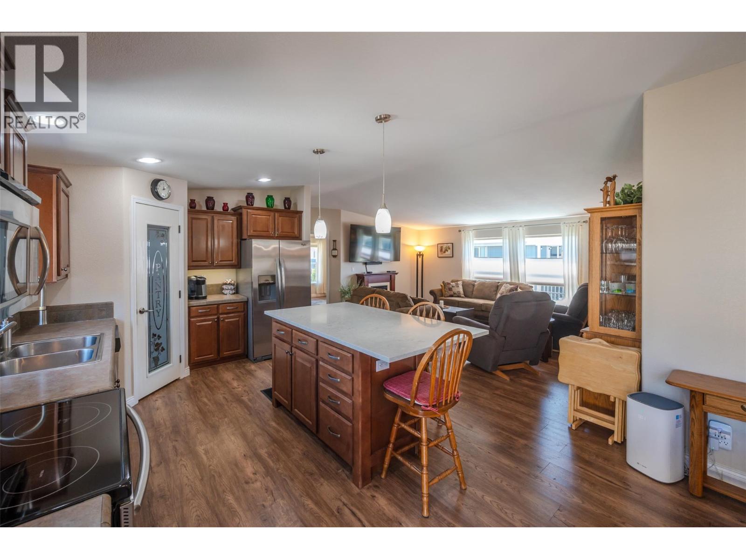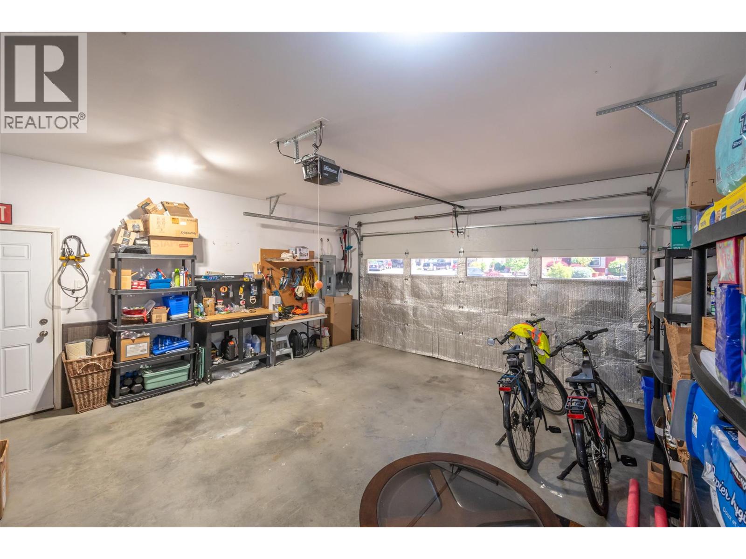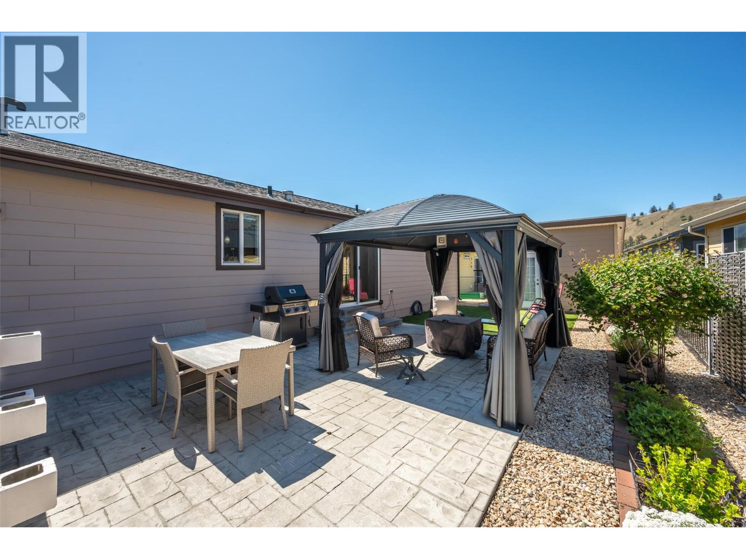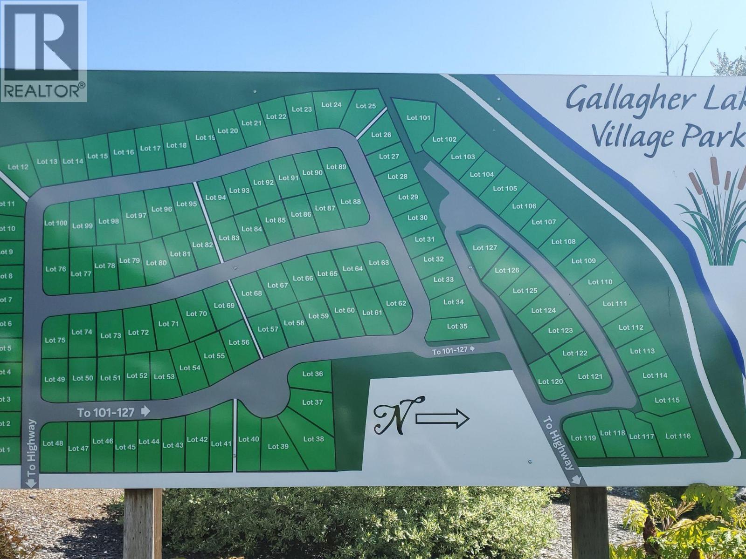Open concept 3-bedroom rancher in the heart of Gallagher Lake Village Park offers the perfect blend of comfort & style, and natural light in one of the South Okanagan’s most tranquil communities. Step inside & be greeted by an inviting 1,507 SQ FT layout, ideal for both relaxing & entertaining. The kitchen features a generous island, convenient pantry, sleek double stainless steel appliances & ample space for your all your kitchen needs. The primary bedroom is a true retreat. It boasts a spacious walk-in closet & a spa-inspired ensuite complete with a luxurious soaker tub, a beautifully tiled walk-in shower & hot water on-demand for that touch of everyday luxury. Need a quiet spot to work or host guests? The additional spacious bedrooms offer versatile use as a den or home office, perfect for today’s flexible lifestyle. The laundry room is just off the double garage, providing extra storage & convenience. Step outside into your fully fenced backyard where you will find a stamped concrete patio, natural gas BBQ hookup, a handy 8x12 storage shed & low-maintenance landscaping surrounding a lovely pergola—your perfect shady retreat for those sun-soaked Okanagan afternoons. Whether downsizing or just seeking peaceful living with every modern comfort, this Gallagher Lake gem is ready to welcome you home. Park 2 pets allowed/no age restriction. No PTT or GST. Leasehold property. $725/m pad rent includes sewer/water/garbage/recycling/mnt. All measurements are apx. (id:47466)
