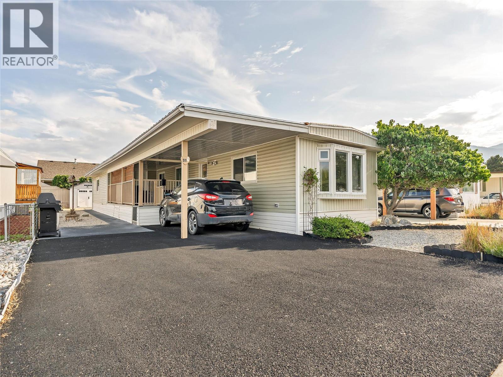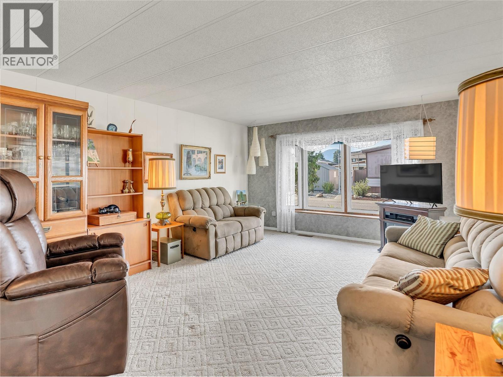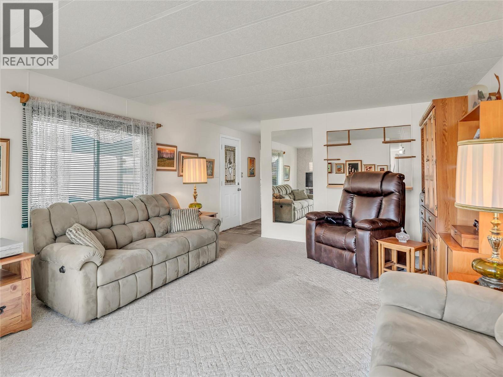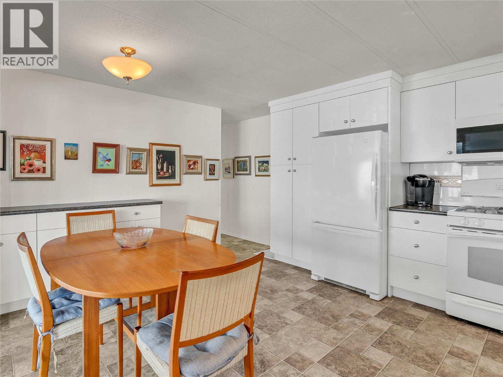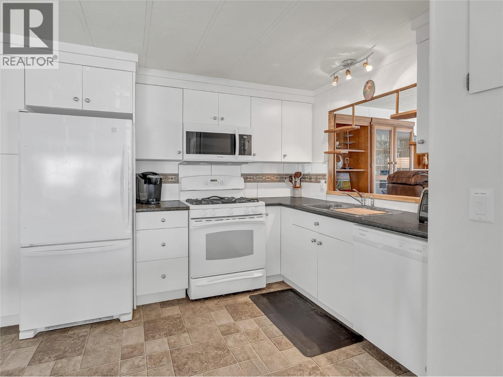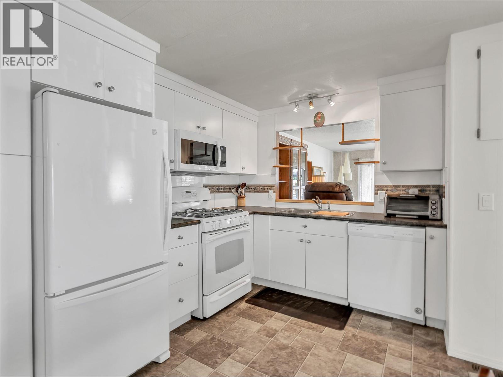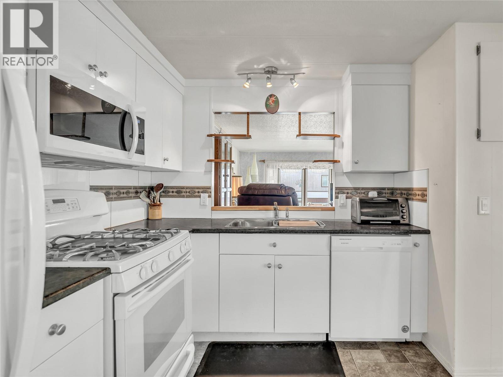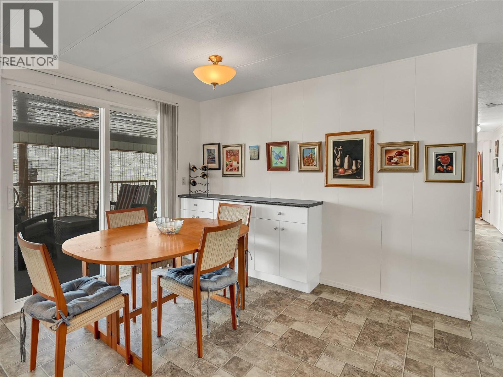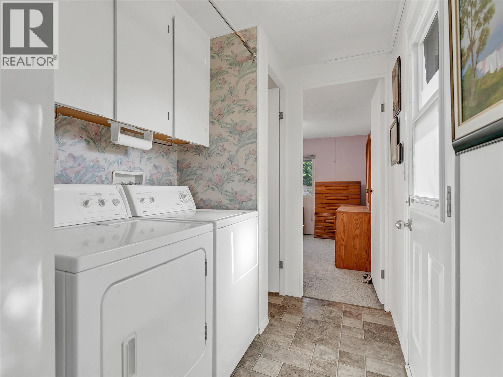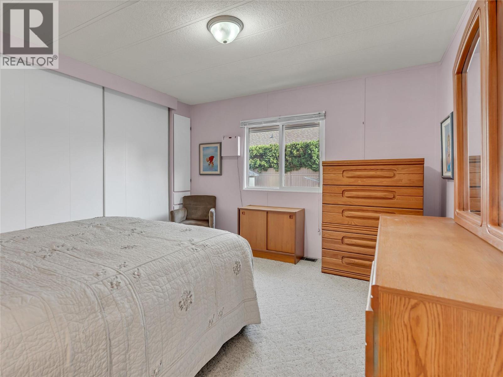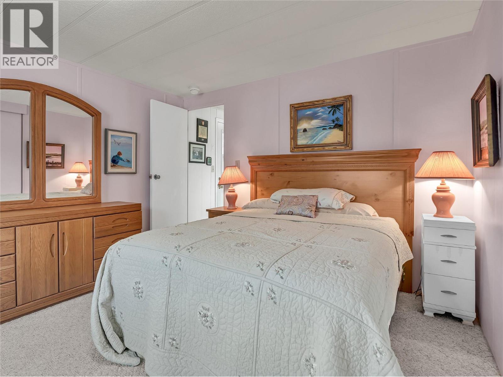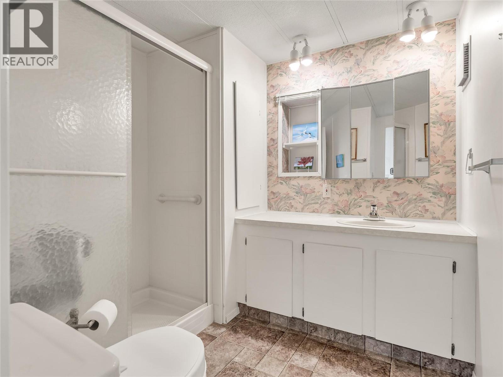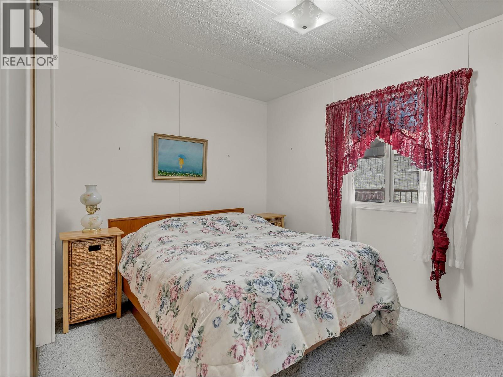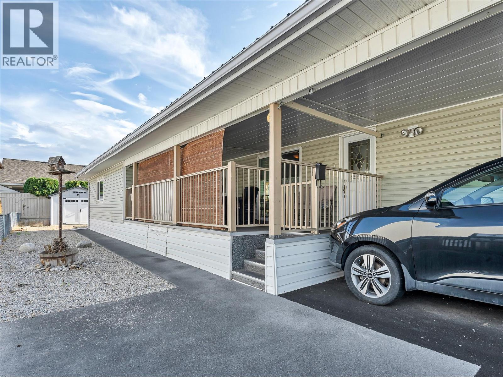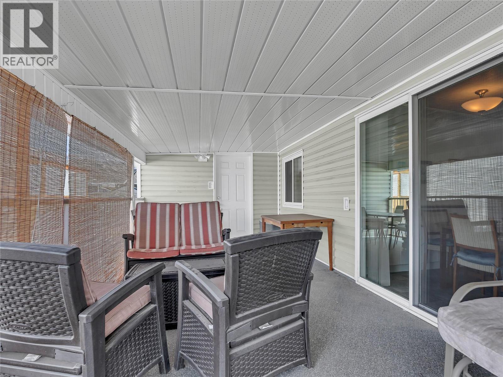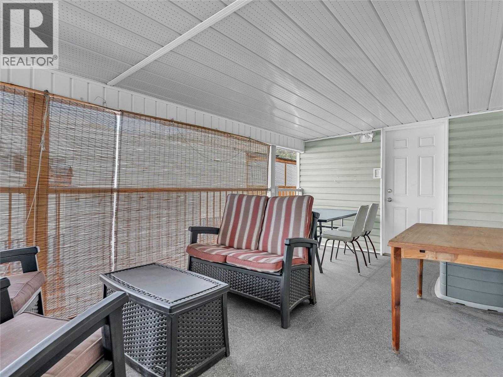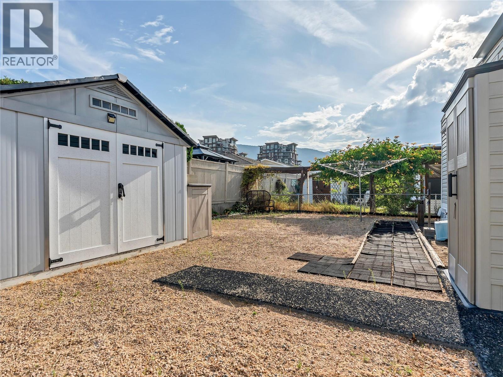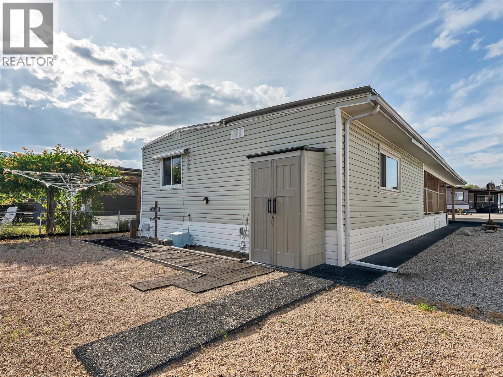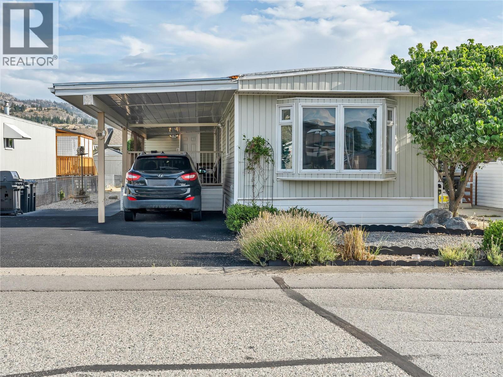Welcome to Caravilla Estates – where you own the land! This sought after 55+ community in the heart of Penticton offers an affordable lifestyle without costly pad rent. Conveniently located just a short walk to Skaha Lake beach and only minutes to Walmart, Cherry Lane Shopping Centre, the Penticton Airport, and other key amenities. This 2 bed and 1 bath home features a spacious covered front balcony, a backyard with storage sheds, and a large addition that’s perfect for a games room, craft space, or home office. Inside, you’ll find a bright family room, a functional kitchen with a dining area, and sliding glass doors leading to the deck - great for indoor-outdoor living. The primary bedroom and second bedroom both offer ample closet space, with a 3-piece main bathroom and laundry area for added convenience. Residents of Caravilla Estates enjoy fantastic community amenities including an community pool, hot tub, exercise room & clubhouse, along with a welcoming, friendly atmosphere - all with low monthly fees of just $208. Pets are not permitted. Total sq.ft. calculations are based on the exterior dimensions of the building at each floor level & include all interior walls & must be verified by the buyer if deemed important. (id:47466)
