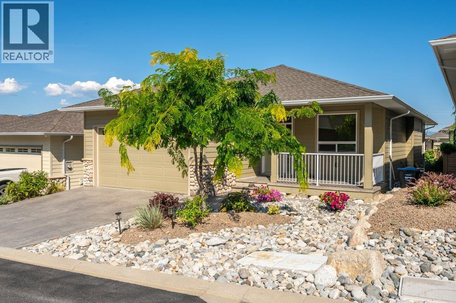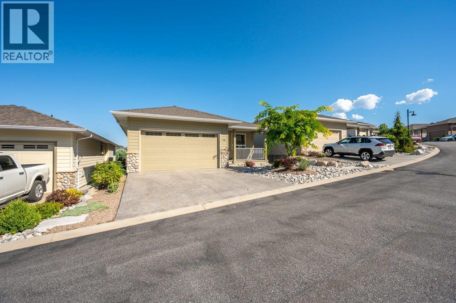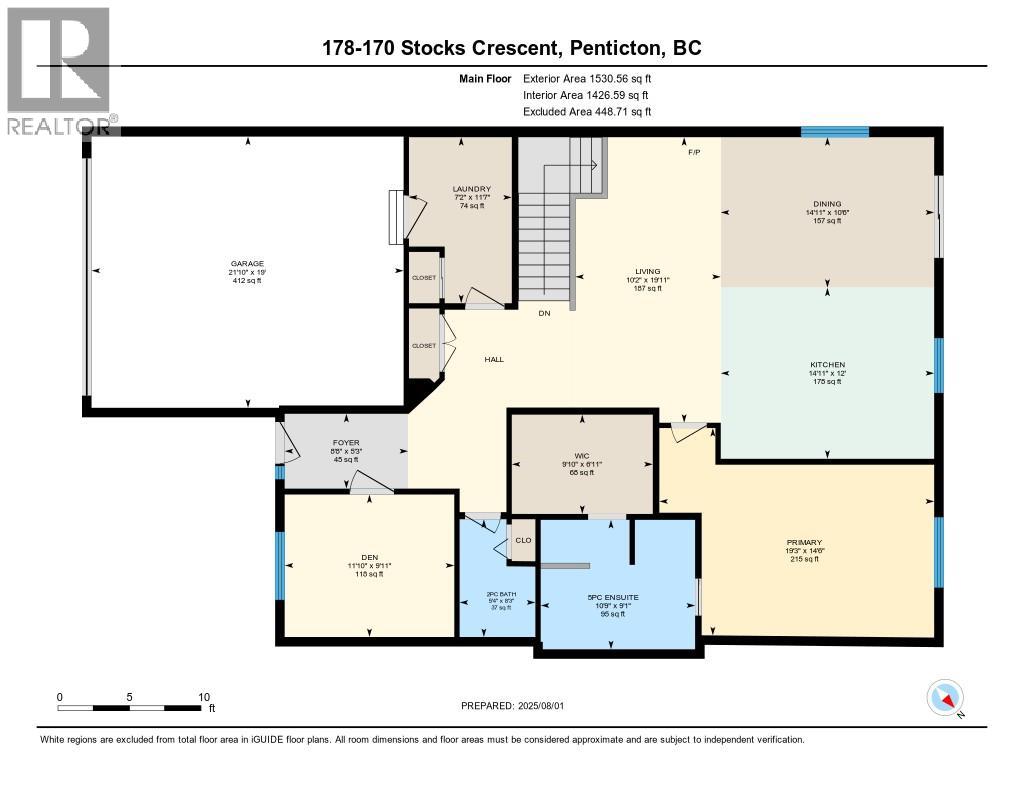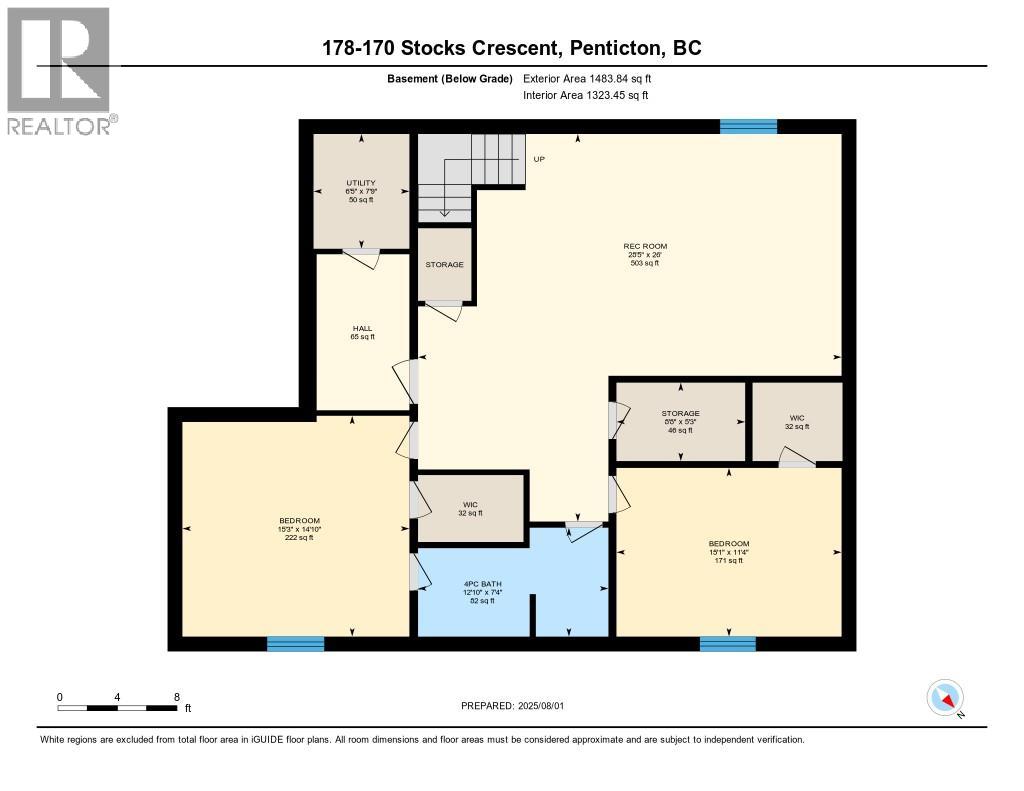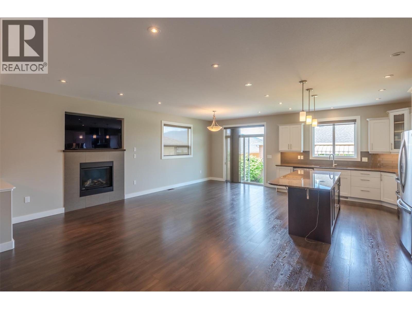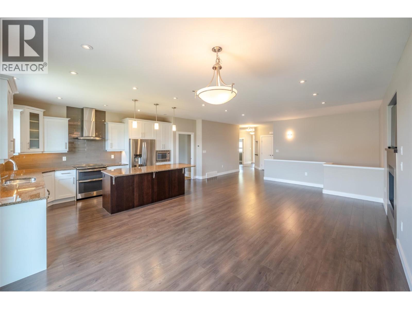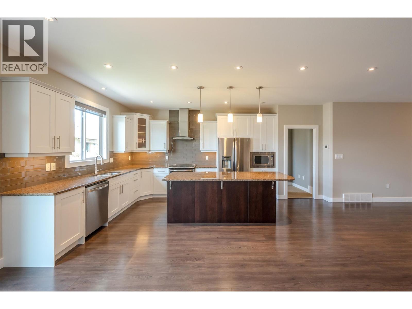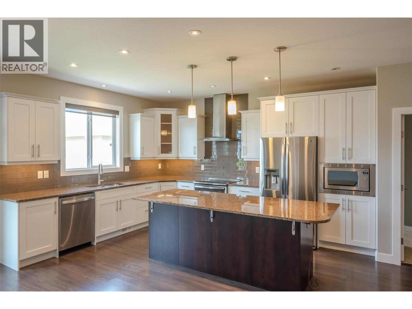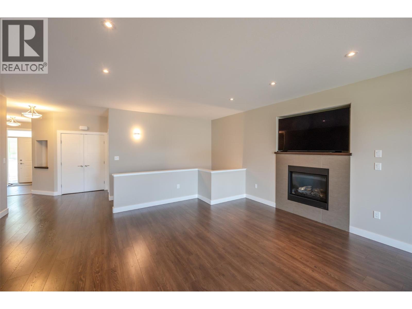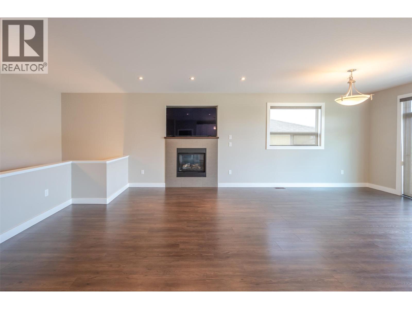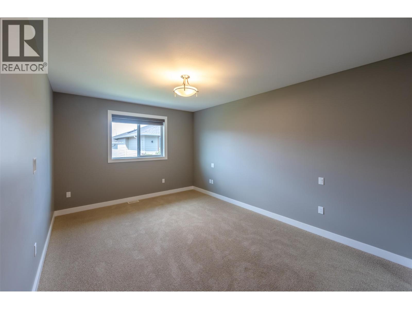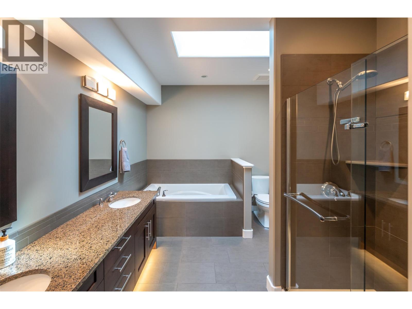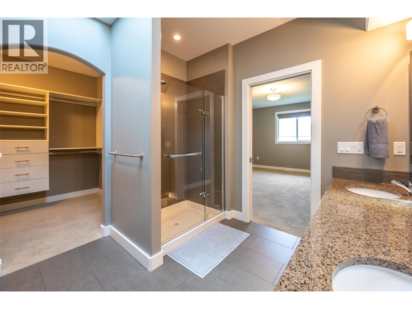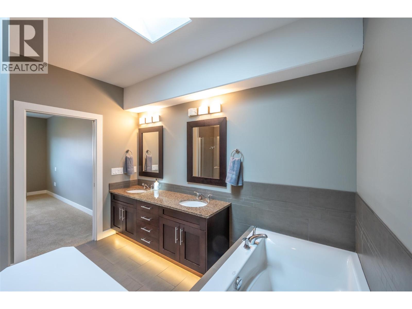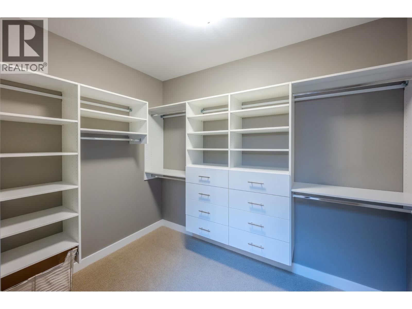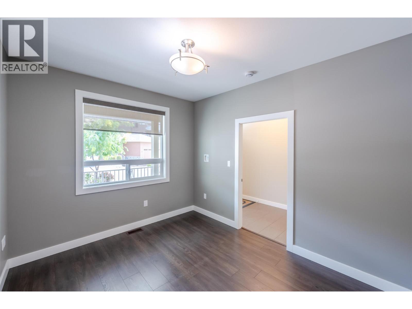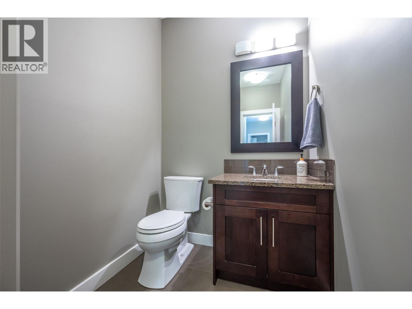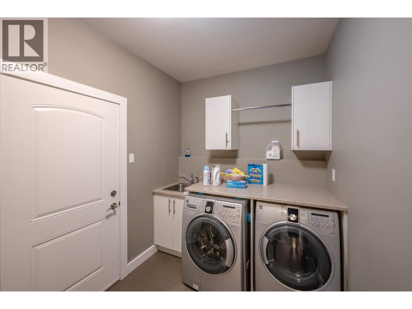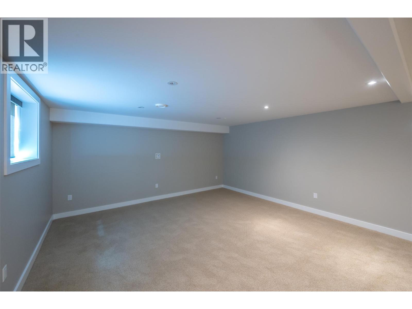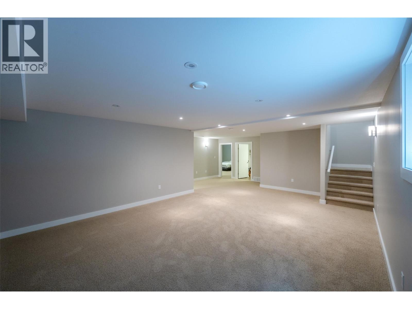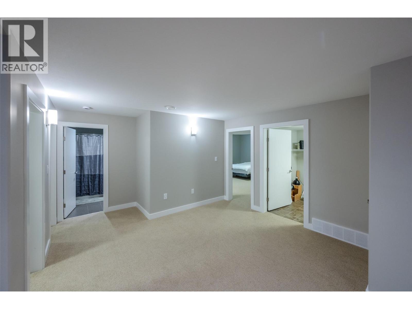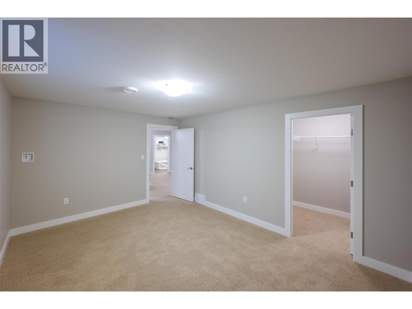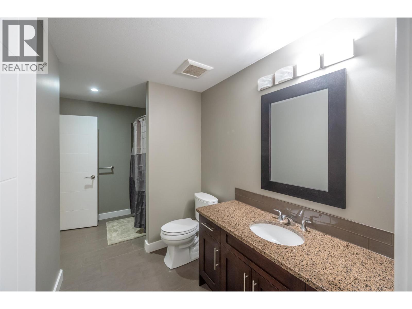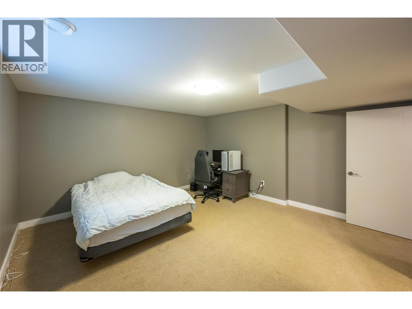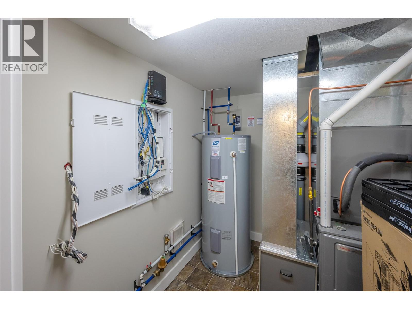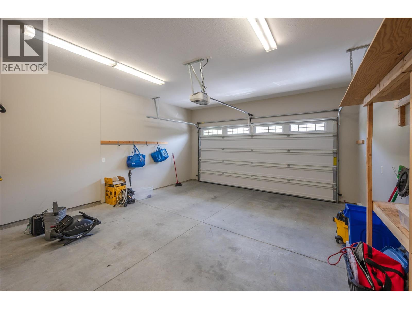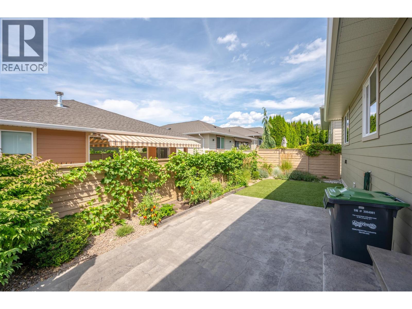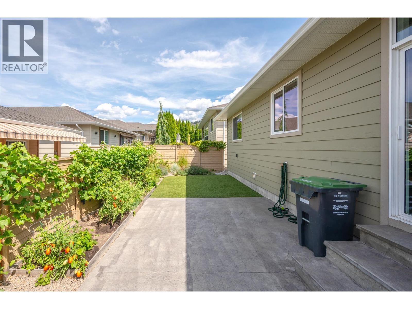Located in the highly sought-after Brentview Estates, a secure 55+ gated community in Penticton’s popular Wiltse area, this immaculate 3-bedroom, 3-bathroom home offers spacious, low-maintenance living with upscale features throughout. The open-concept kitchen boasts granite countertops and flows seamlessly into the bright living area, complete with a cozy gas fireplace and central air for year-round comfort. A large covered front deck and welcoming entryway add charm and curb appeal, while the double garage provides ample storage and convenience. The fully finished lower level includes a versatile rec room—perfect as a man cave or entertainment space—and a dedicated wine room for the enthusiast. This home also features a top-of-the-line radon mitigation system for added peace of mind. Residents of Brentview Estates enjoy access to a beautifully maintained clubhouse featuring an exercise room, games room, full kitchen, and a sparkling pool—ideal for relaxing or socializing. With its prime location near shopping, dining, and outdoor recreation, this property offers the perfect blend of comfort, security, and vibrant community living. (id:47466)
