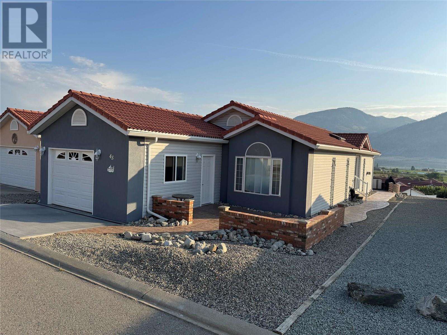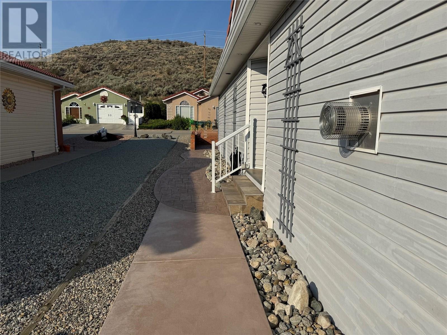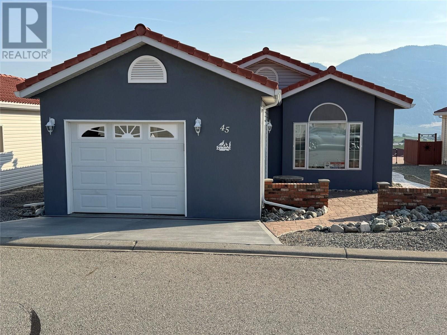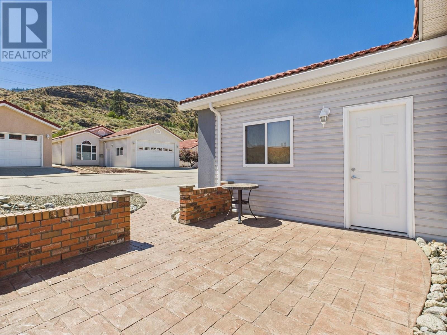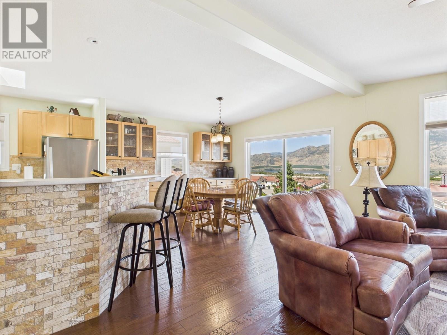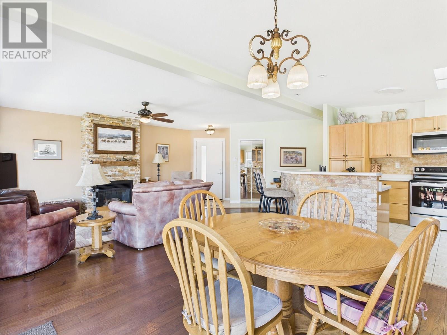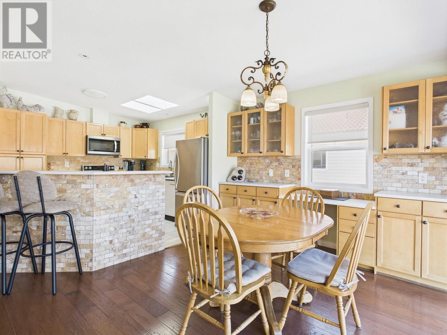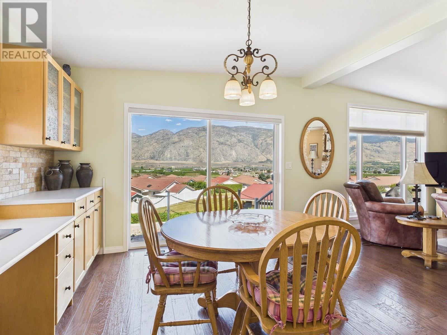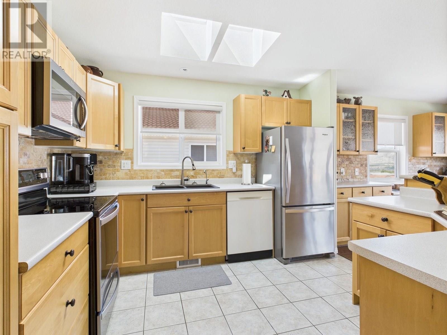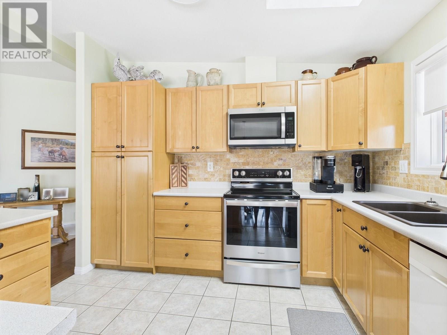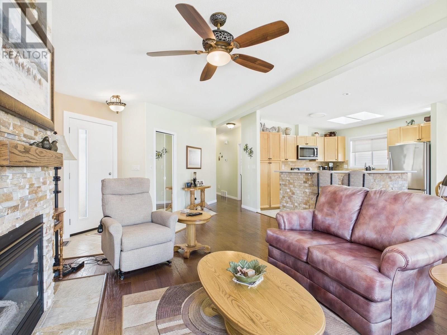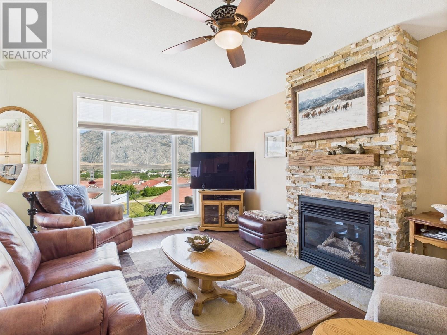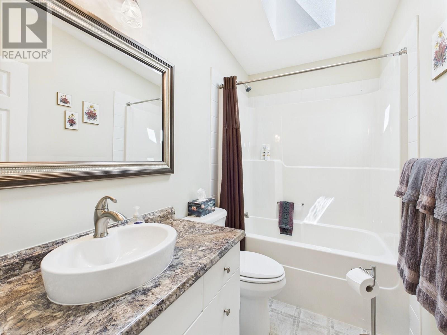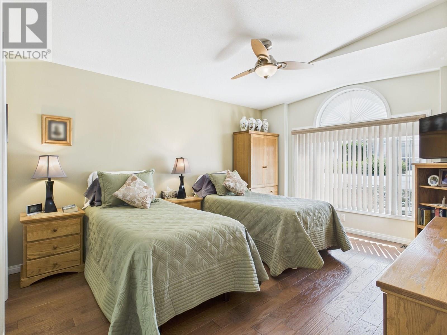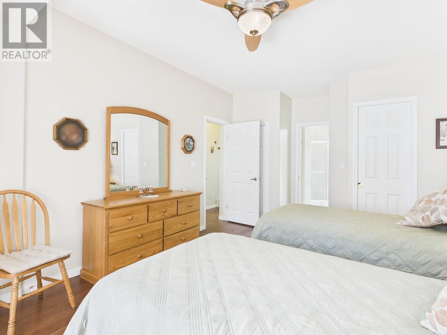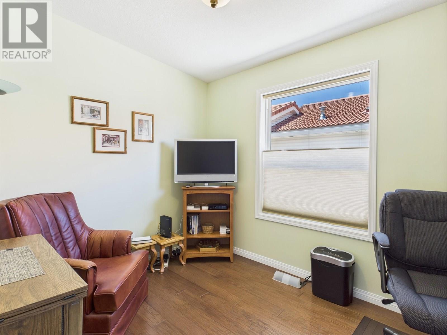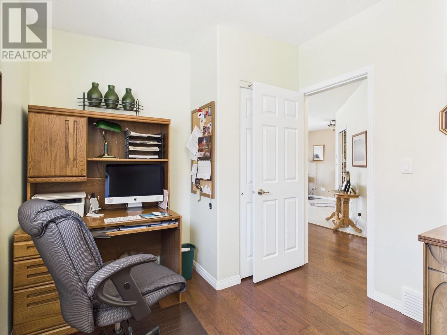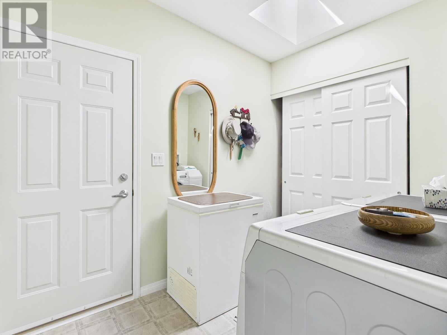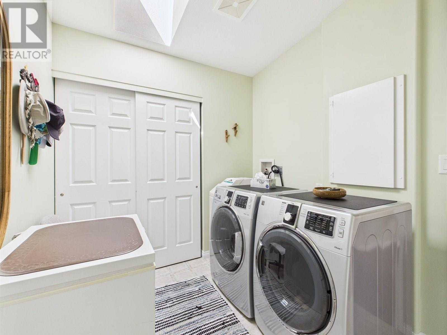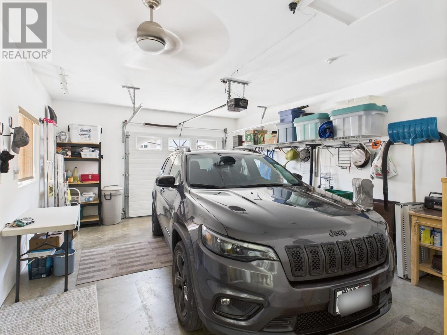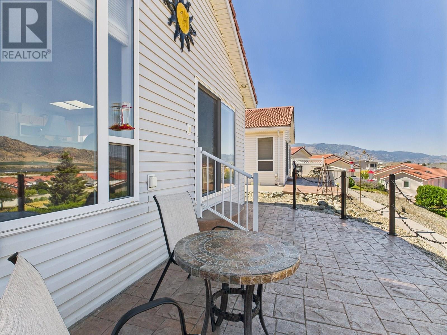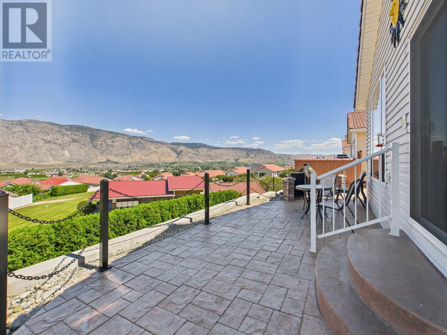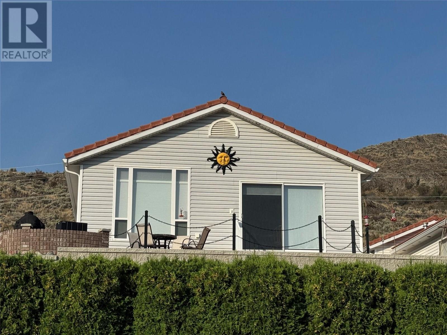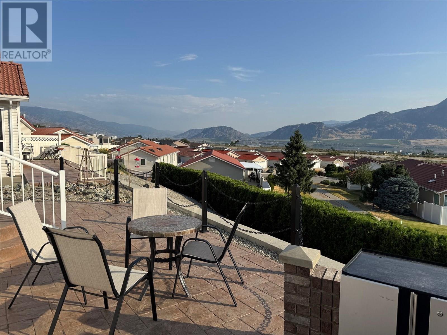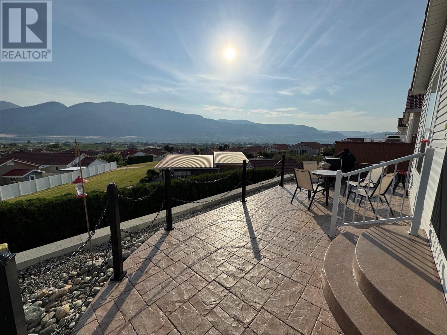Panoramic Views of Osoyoos, Osoyoos Lake and the Mountains from this beautiful home in Casitas del Sol. This one level home has a very Inviting Bright Open Floor Plan. Great home for Entertaining. Living Room with Gas Fireplace, Deck off the Kitchen/Dining area to enjoy morning views with coffee or Twinkling Lights at Night. There is 2 bedrooms, the Primary is a great size, with Large Double Sink and Double Mirror Ensuite as well as good sized Walk in Closet. Full main bathroom beside 2nd bedroom for guests. Large laundry room as you come in from Garage. Newer Whirlpool Kitchen Appliances-Fridge, Stove and Microwave (2022) Carrier Air Conditioner and Furnace ( 2022) Seamless Eavestrough System (2022) Reverse Osmosis (2021)Garage is 20 x 15 approximately. Wheelchair Accessible. This home is immaculate and has been well maintained !! A must see, a truly beautiful place to call Home!! (id:47466)
