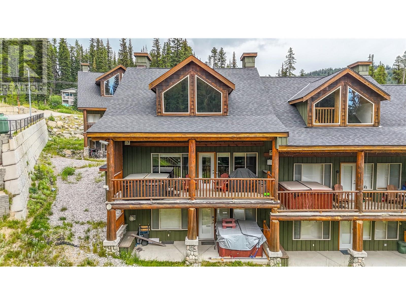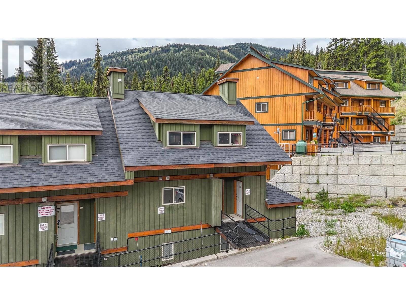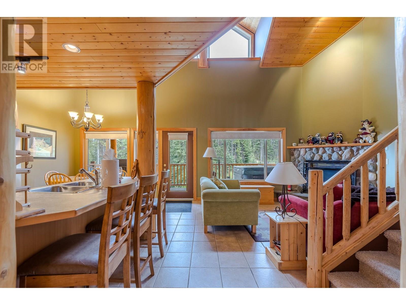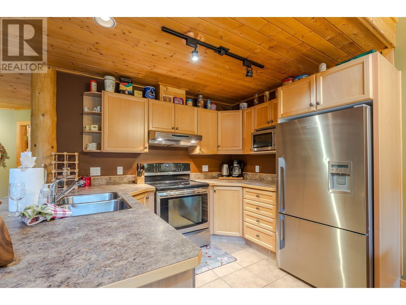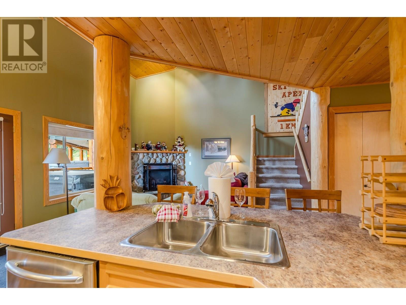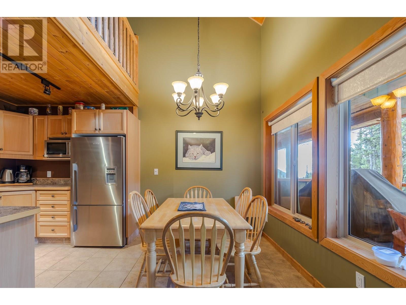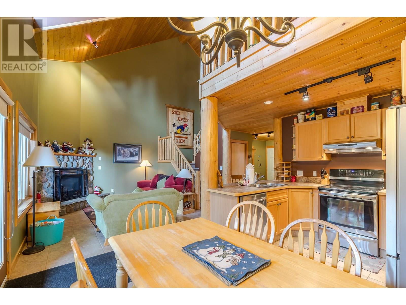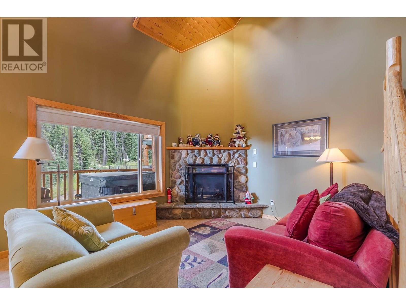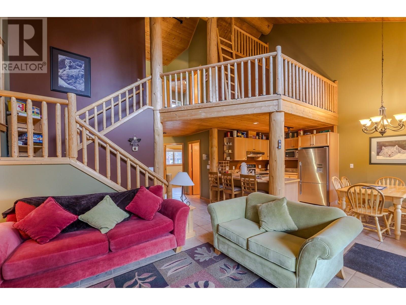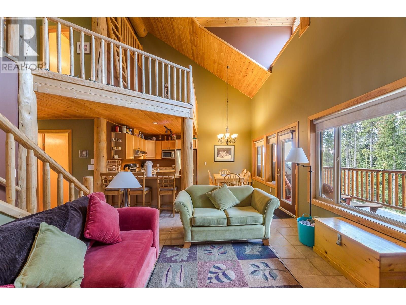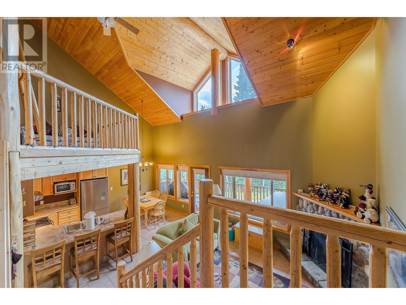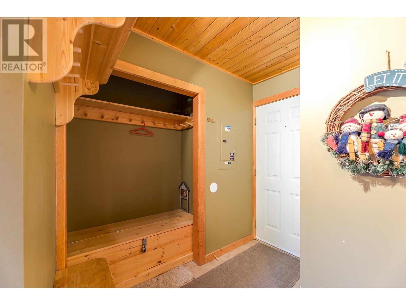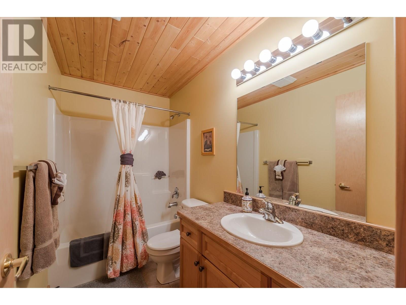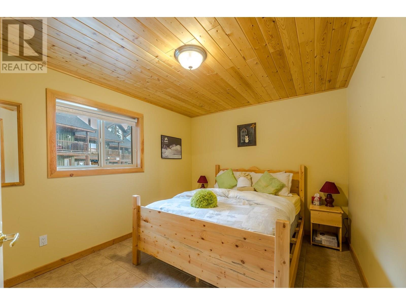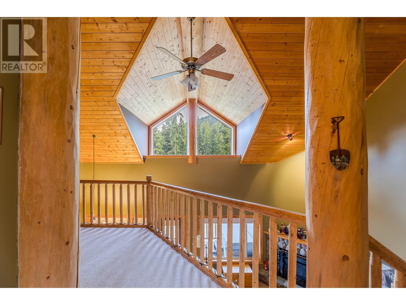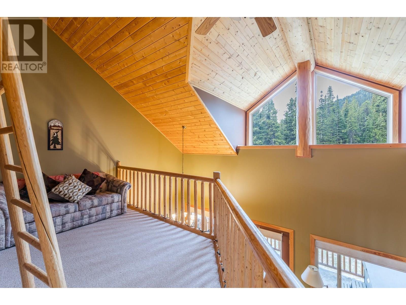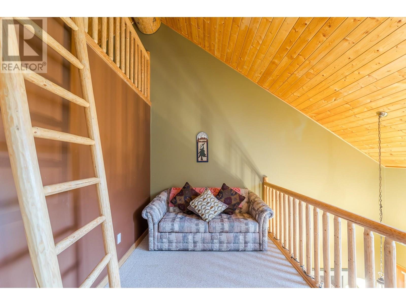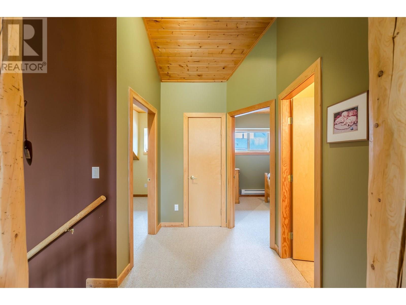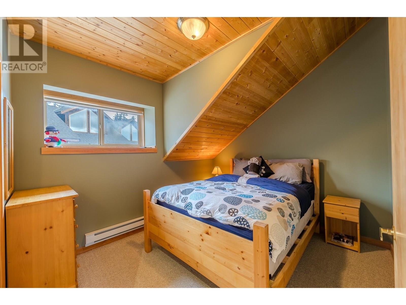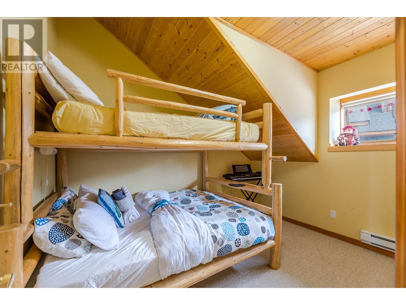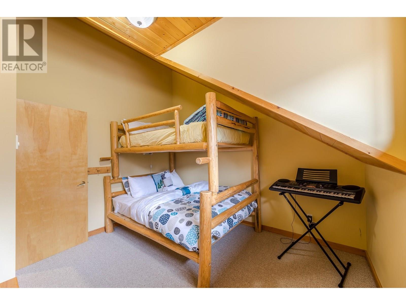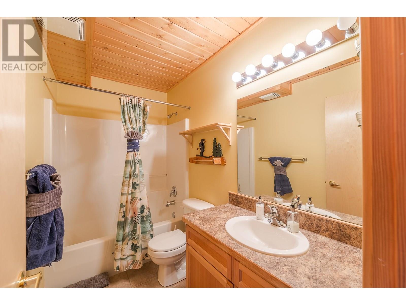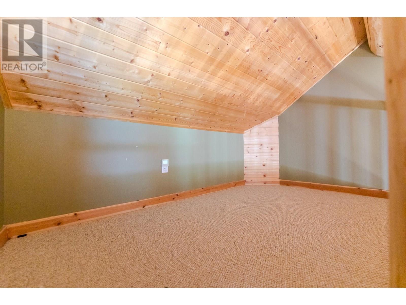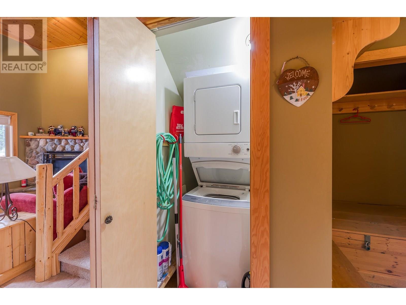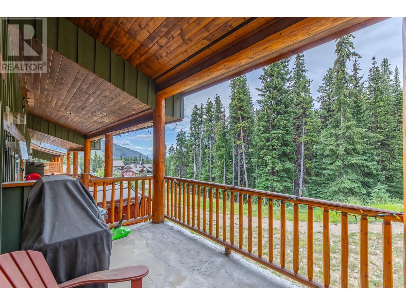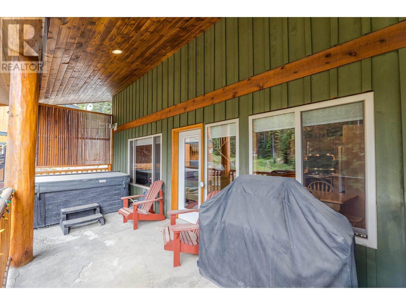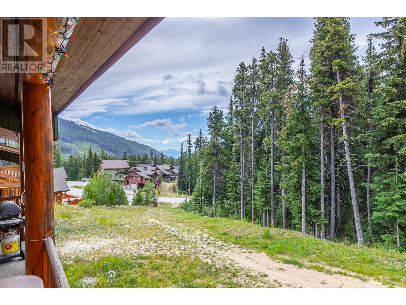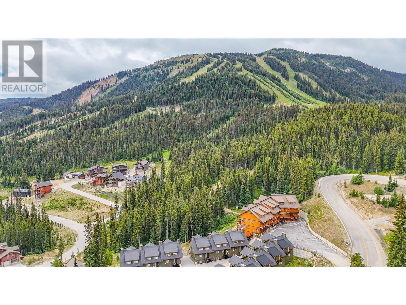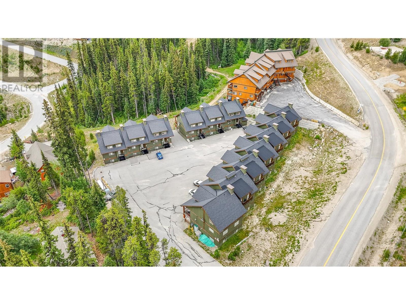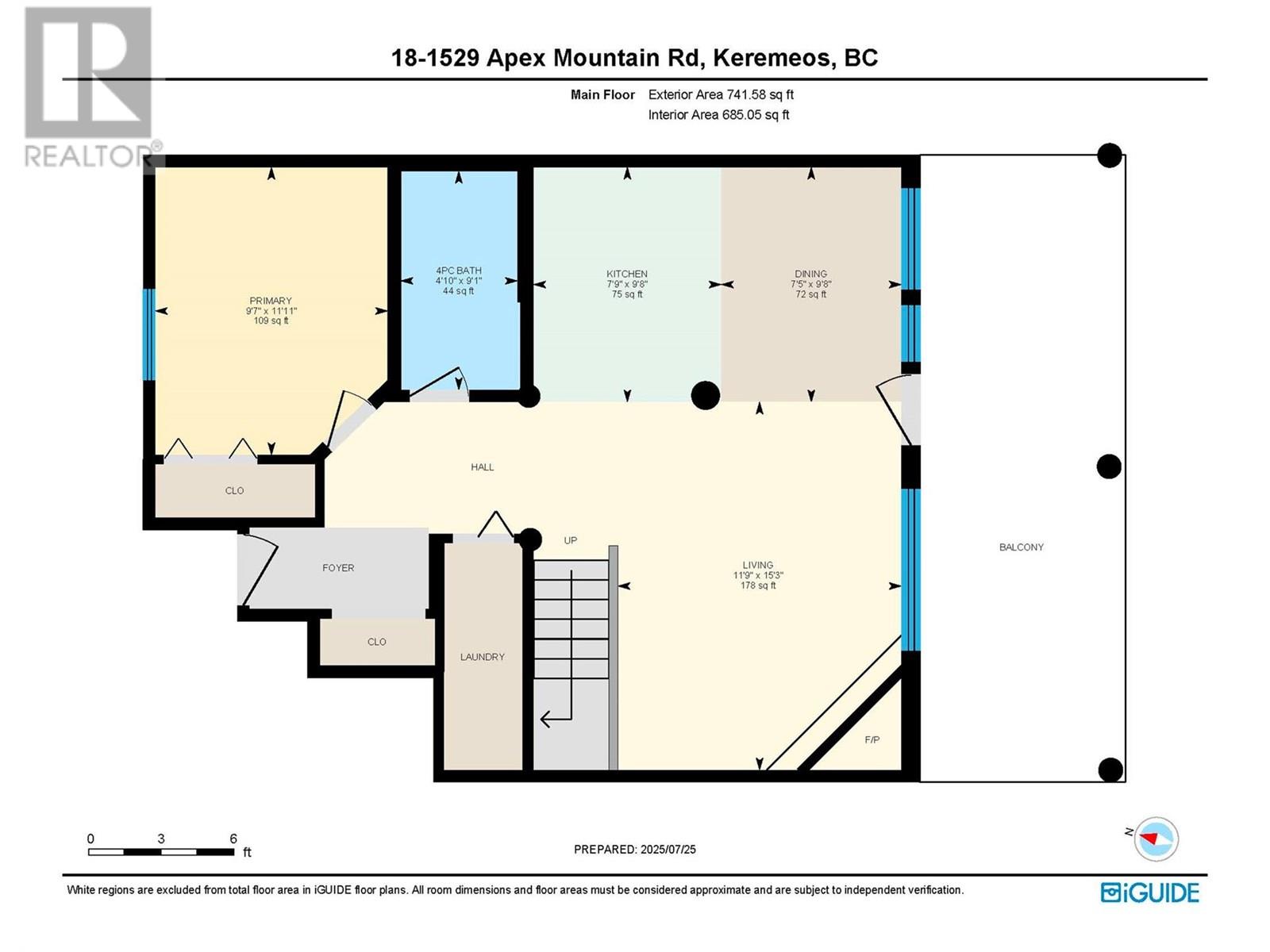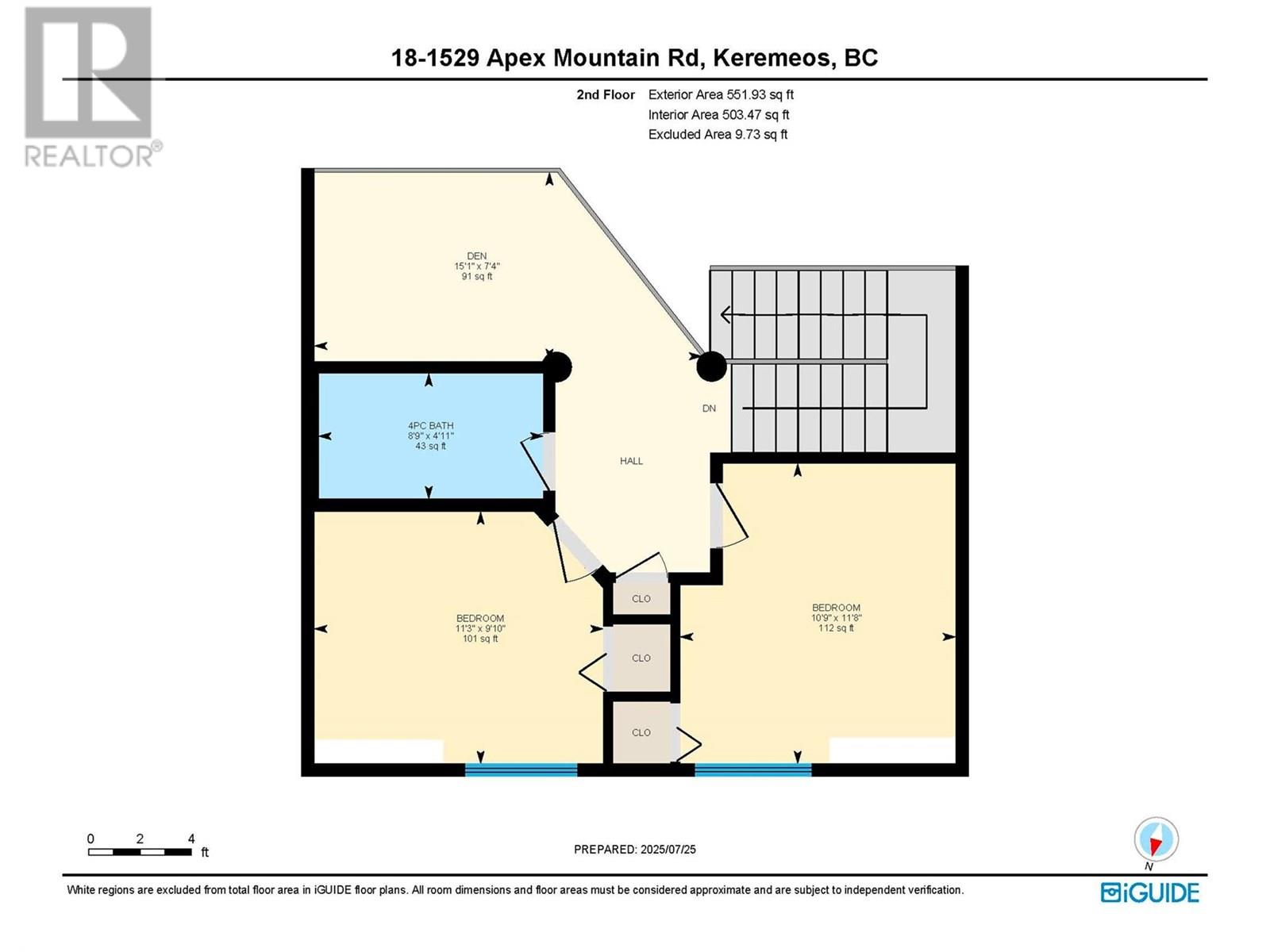Discover the perfect ski hill escape in this beautifully maintained 3-bedroom, 2-bathroom end unit townhome with loft, located in the heart of Apex Mountain Resort. Offering true ski-in/ski-out access via the adjacent trail, this FULLY FURNISHED retreat blends alpine charm with year-round comfort and functionality. The open-concept main level features vaulted ceilings, radiant in-floor heating, a river rock propane fireplace, and large windows framing stunning sunrise views. The kitchen, complete with newly updated appliances, flows seamlessly into the dining and living areas—ideal for gatherings. A spacious loft/den provides extra sleeping space, while the foyer offers practical storage for your ski gear. Step onto the large covered deck to unwind in the private hot tub updated in 2022. In the summer enjoy the tranquil surroundings allowing for hiking, biking, and mountain adventures just outside your door. Whether you're seeking a private mountain getaway or a short-term rental opportunity, this turn-key townhome has it all. All measurements are approximate and should be verified by the buyer if deemed important. While believed to be accurate, they are not guaranteed and should not be relied upon without independent verification. (id:47466)
