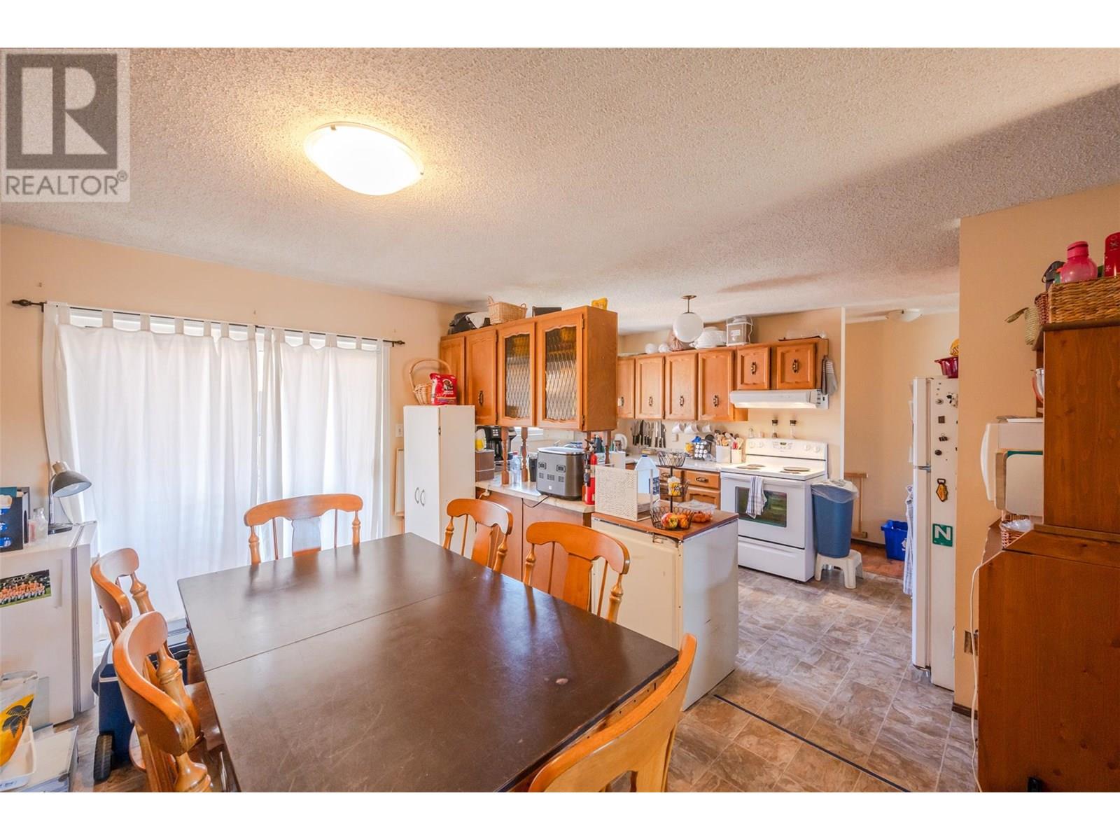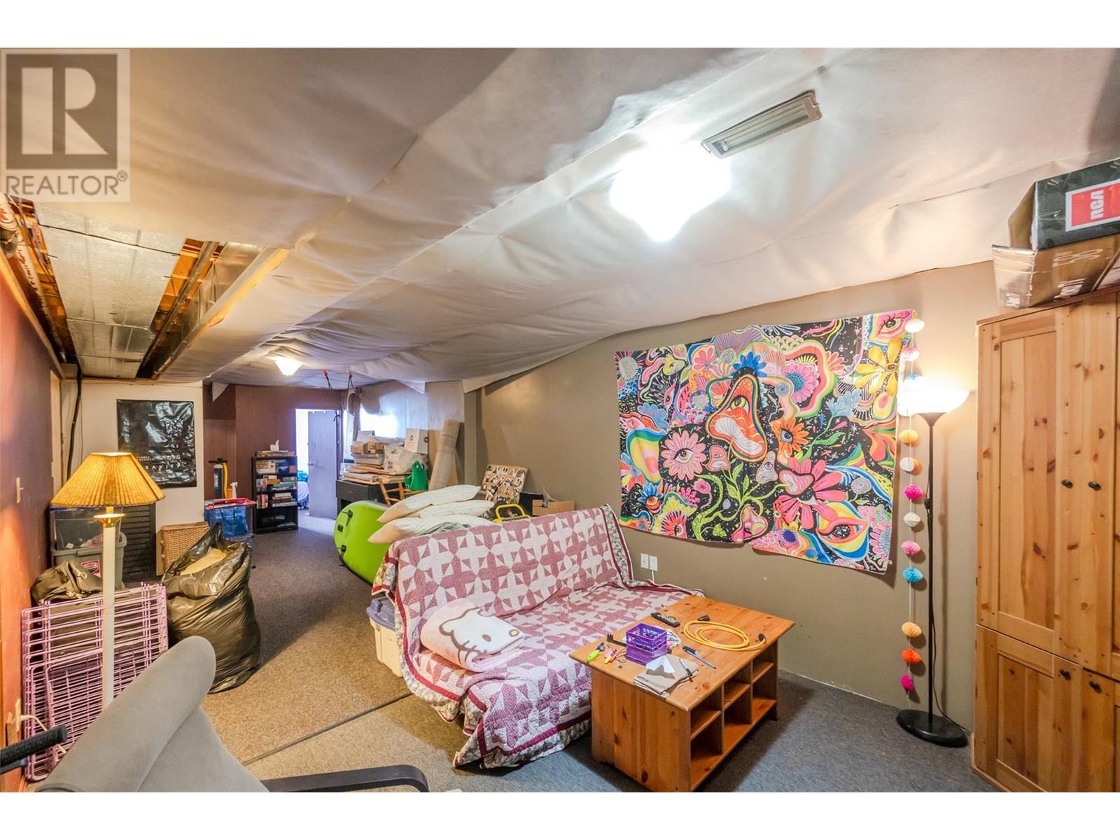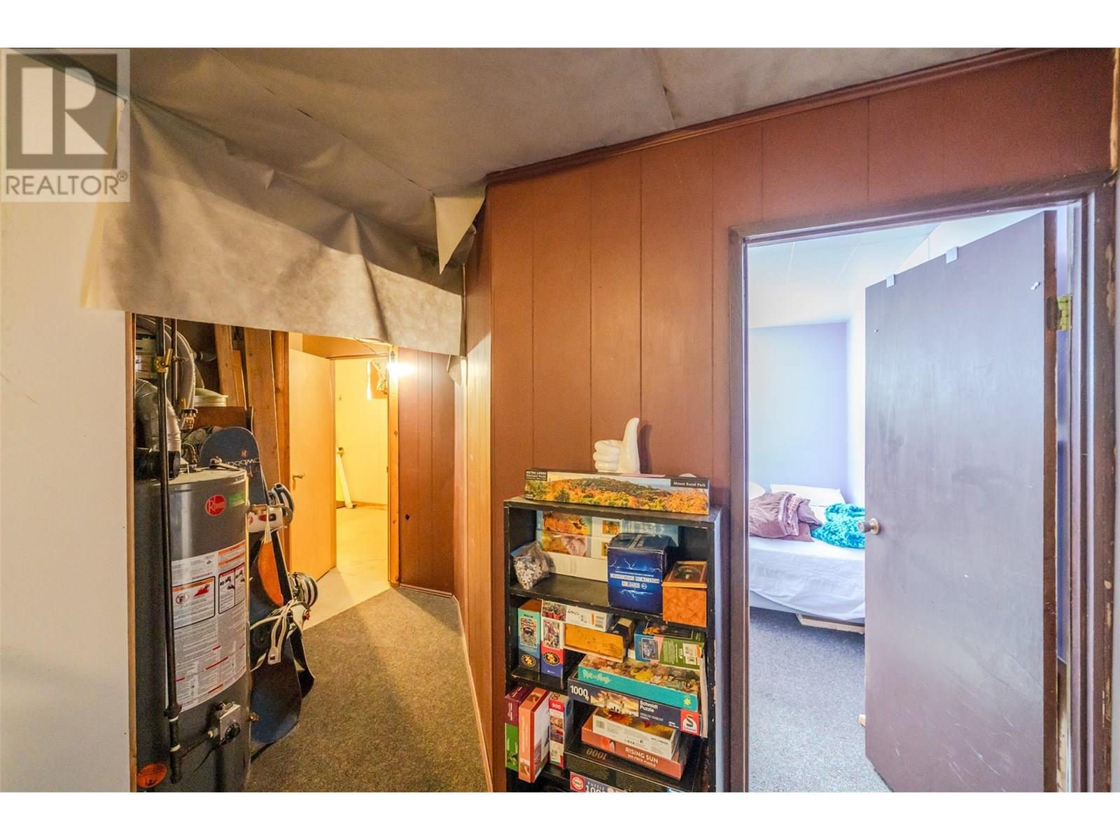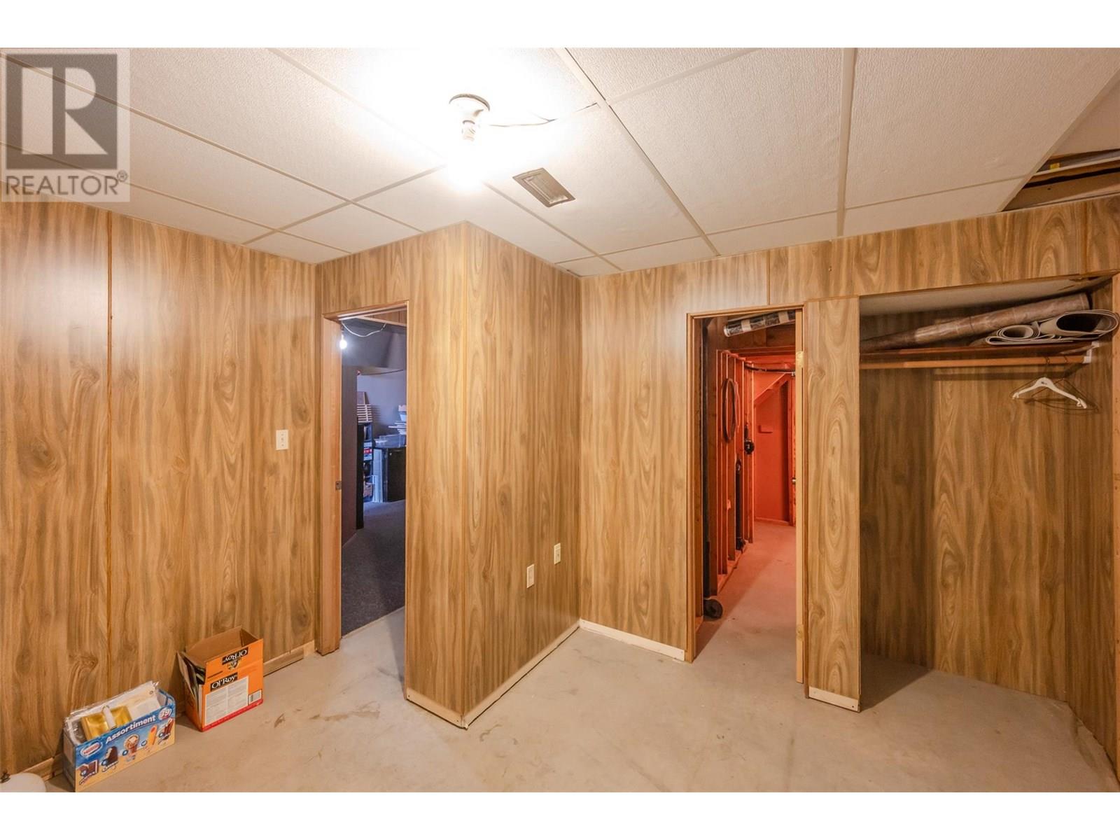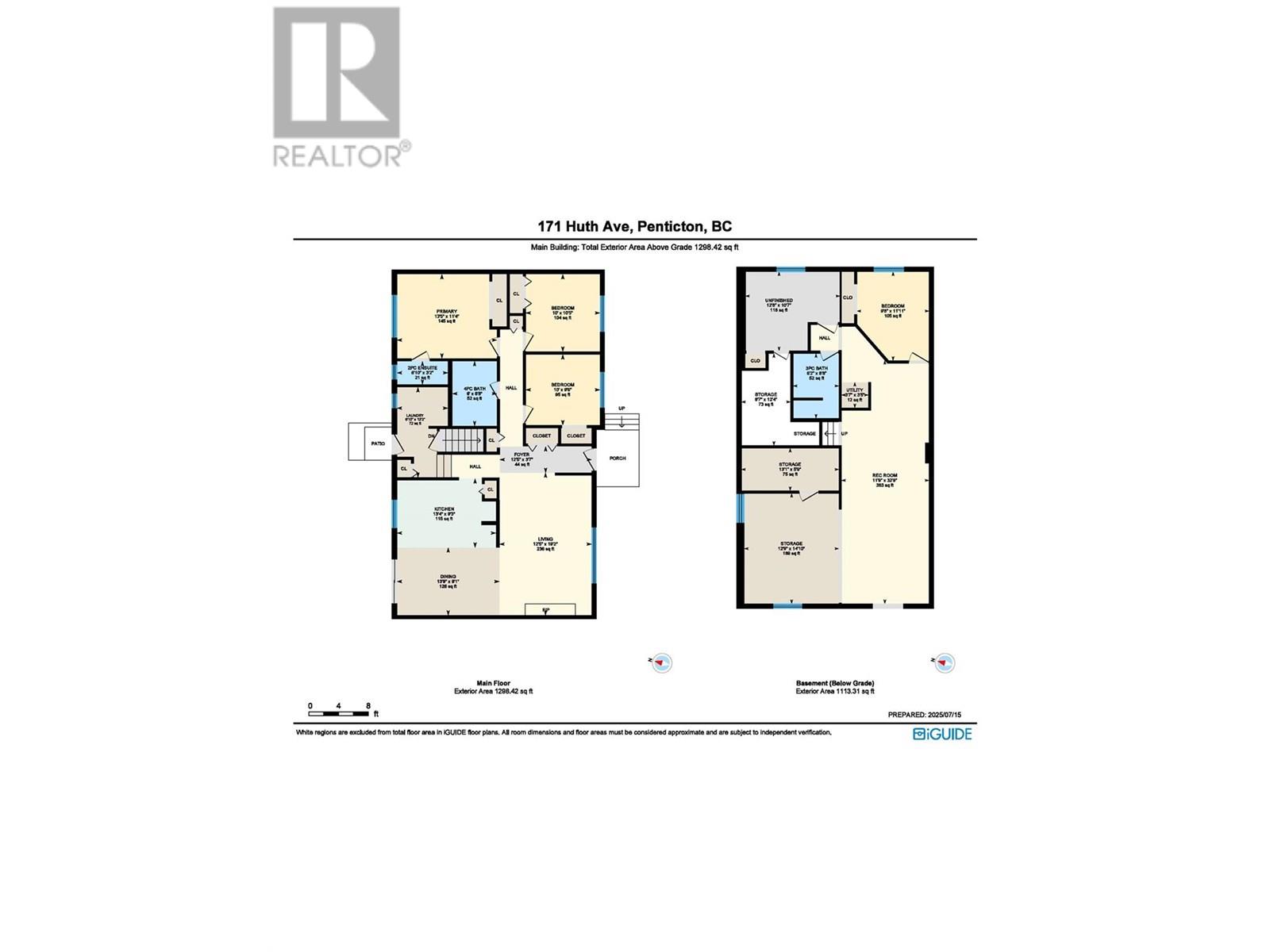Situated in a quiet, family-friendly neighborhood, this five-bedroom residence offers comfort, potential, and affordability—perfect for first-time buyers or small families seeking a welcoming place to call home. The upper-level features three bedrooms, including a primary suite with a convenient two-piece ensuite. A full bathroom serves the main floor, while patio doors off the dining area leads to a deck—ideal for outdoor dining and relaxation. A cozy gas fireplace adds warmth and charm to the upstairs living space, making it the heart of the home. The lower level includes two additional bedrooms and a full bathroom. While the space requires some TLC, it presents a wonderful opportunity to add personal touches and build equity. Whether you're starting out or starting over, this property is a smart investment in comfort and community. (id:47466)







