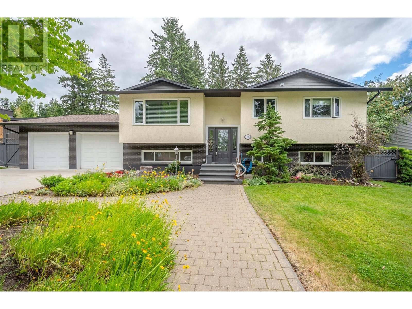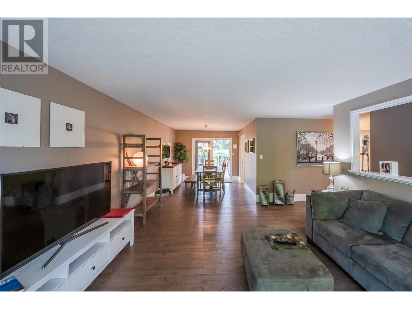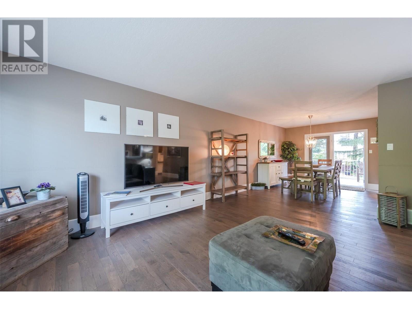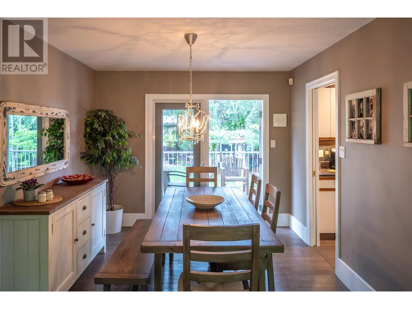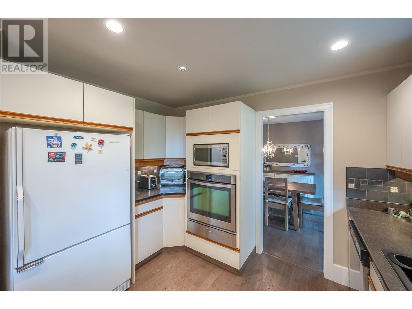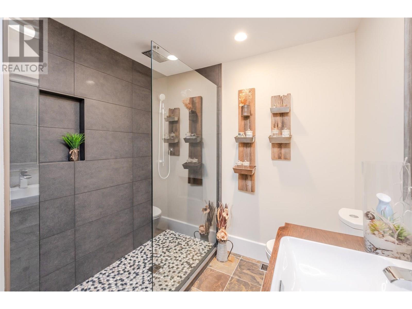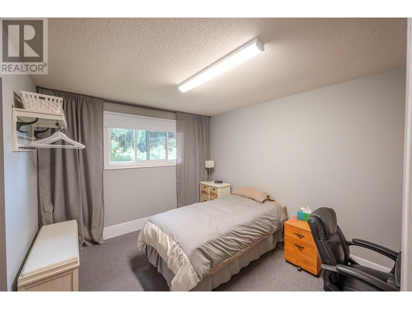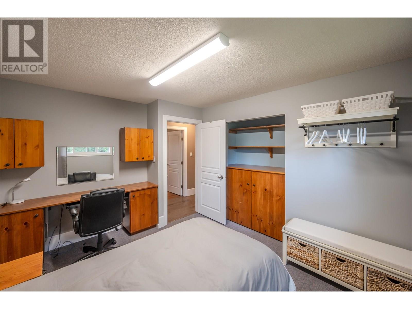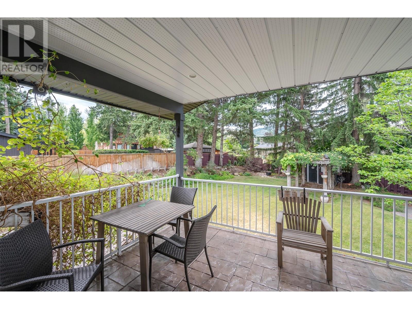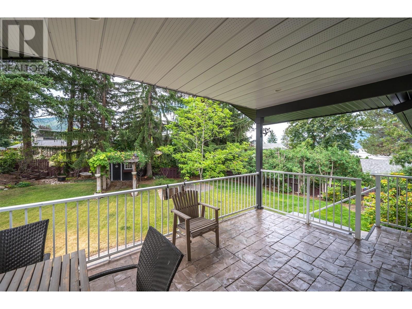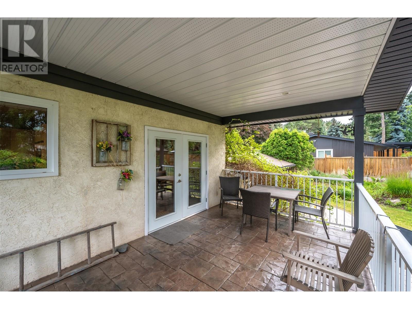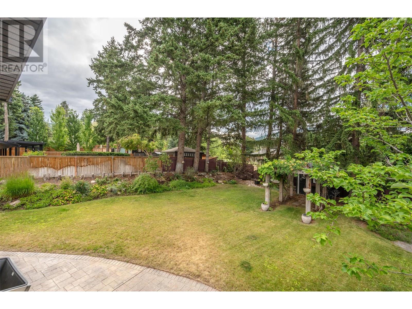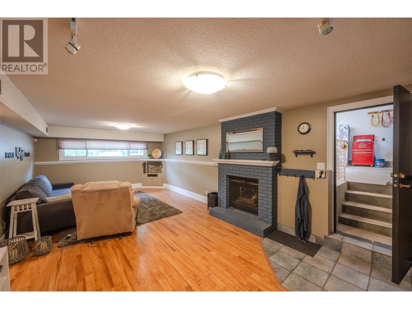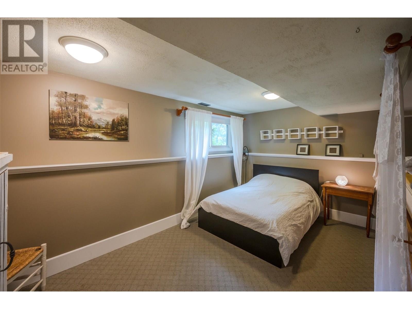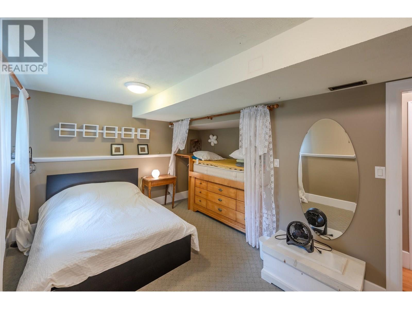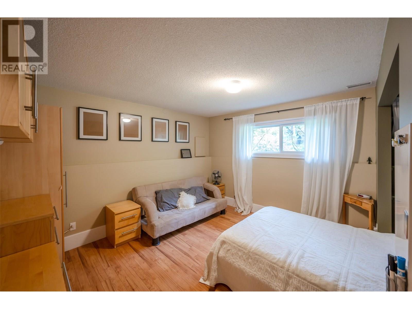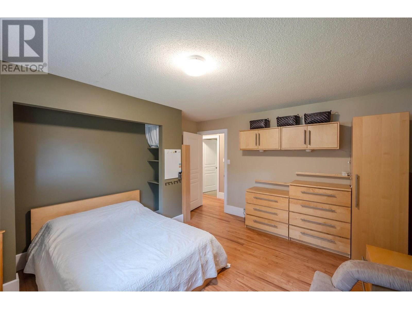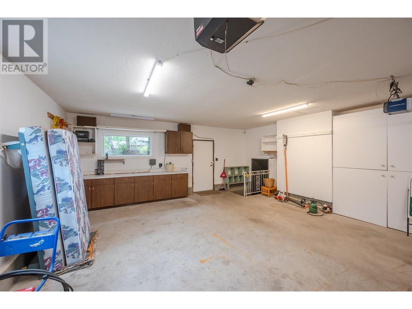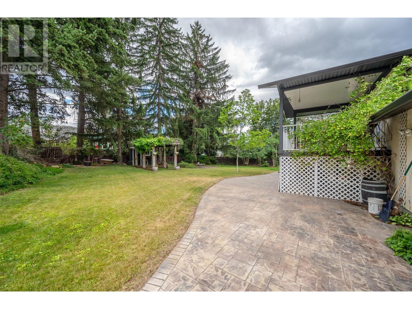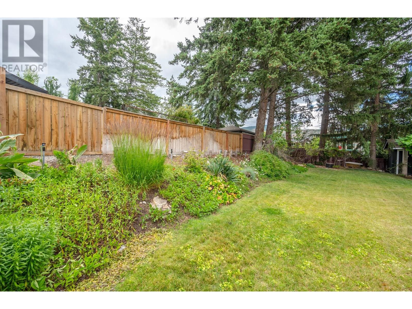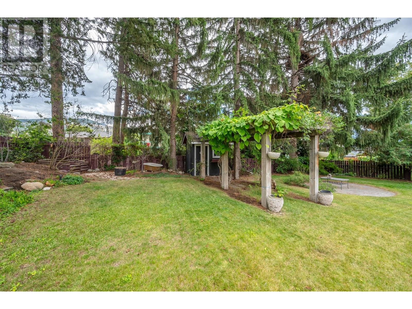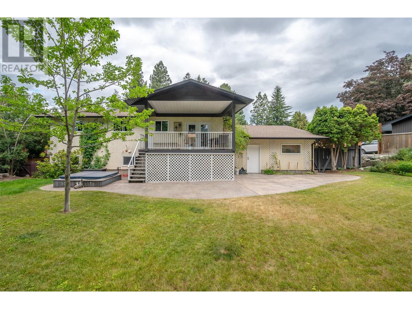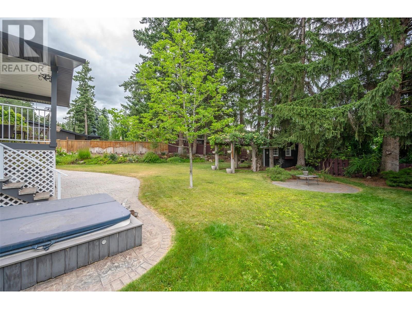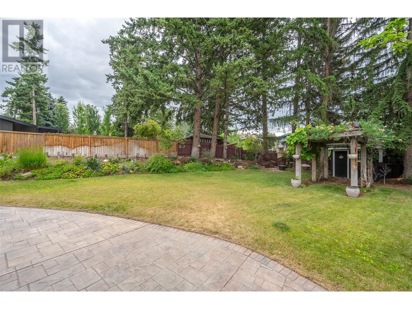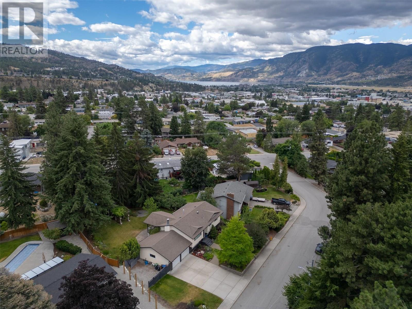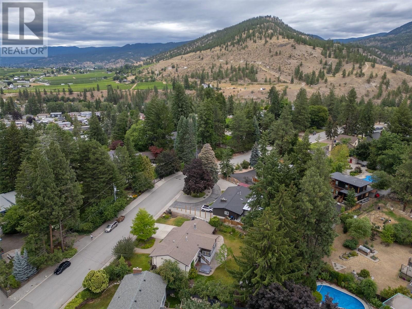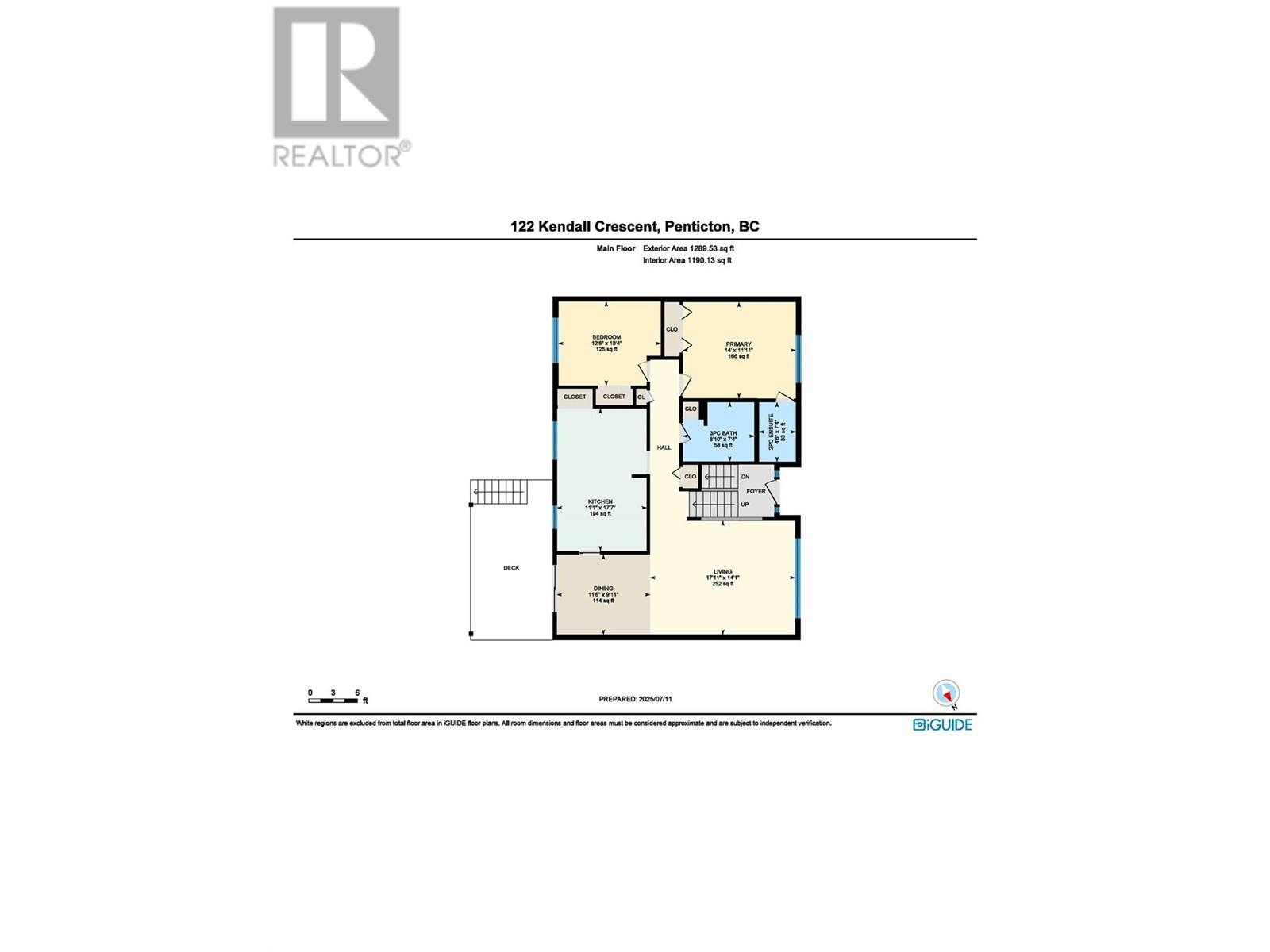OPEN HOUSE - FRIDAY - AUGUST 15/25 - 2 - 3 PM. Welcome to one of Penticton’s most desirable addresses—Kendall Crescent. This beautifully maintained 4-bedroom home offers a rare opportunity to join a peaceful, friendly neighborhood where listings are few and far between. The main floor features two spacious bedrooms, a well-equipped kitchen with a cozy breakfast nook, and a generous living and dining area. Step outside onto the covered deck and enjoy year-round relaxation overlooking a gorgeously landscaped backyard. Downstairs, discover two additional bedrooms alongside a vast family room and a dedicated entertaining area—ideal for movie nights, games, or hosting loved ones. The lower-level bathroom features luxurious heated flooring, adding a touch of everyday indulgence. A double car garage provides ample space for vehicles and storage, along with off street parking for your recreational toys, rounding out a home designed for comfort, style, and functionality. This property offers a blend of tranquility and convenience that’s hard to beat. Properties in Kendall Crescent are rarely available. This is a unique opportunity to embrace a distinguished lifestyle in an exceptional setting. (id:47466)
