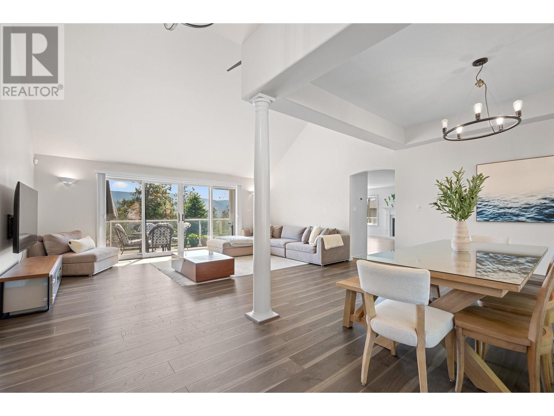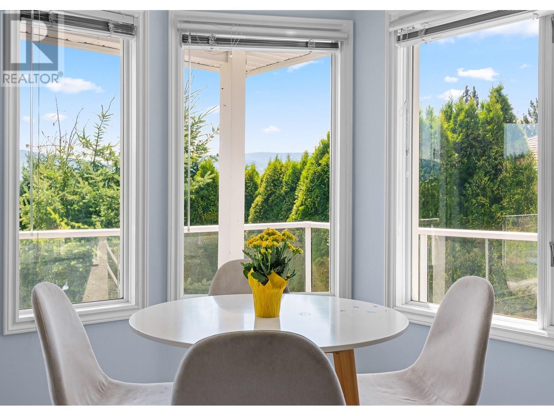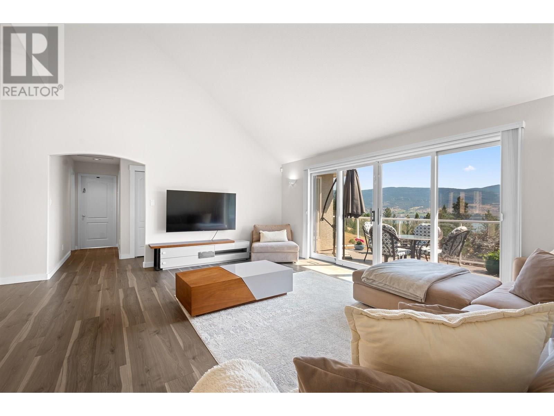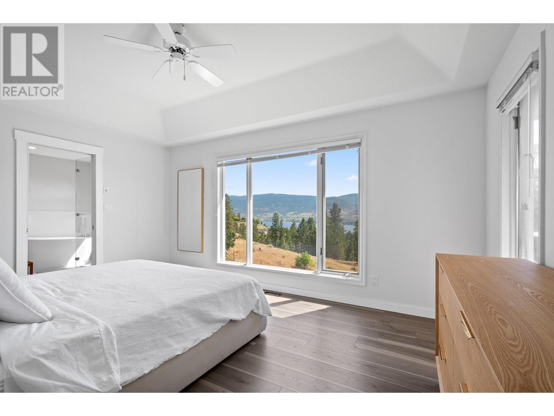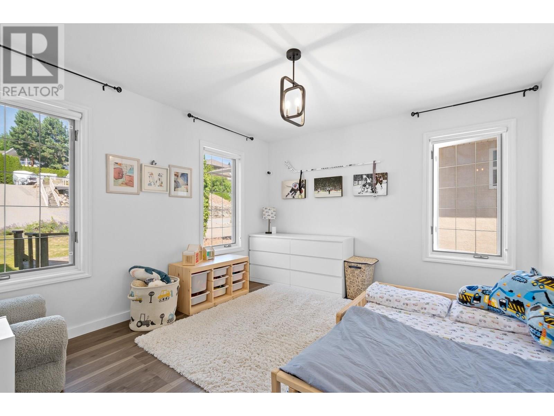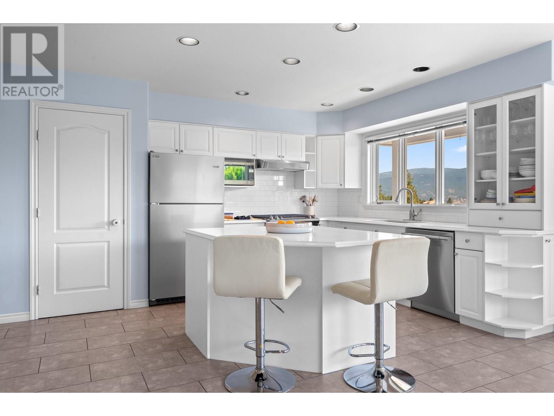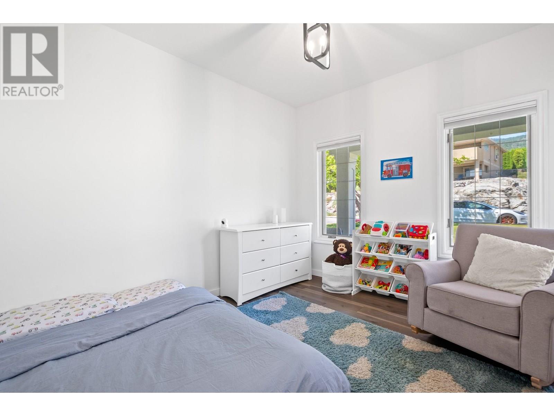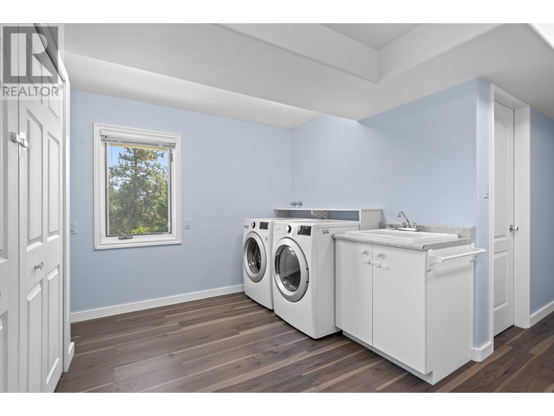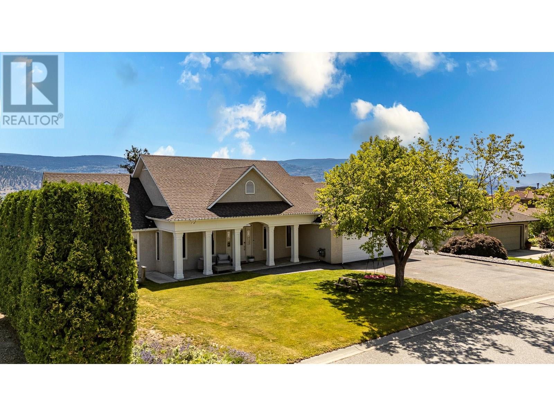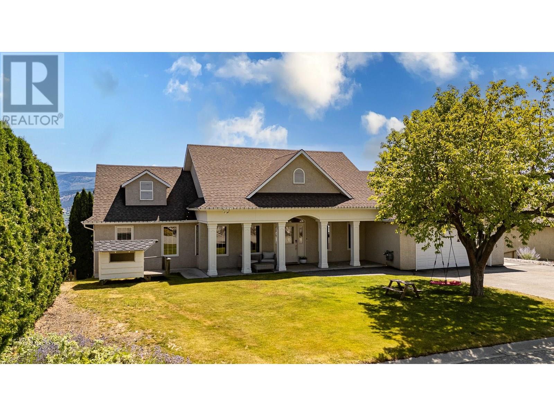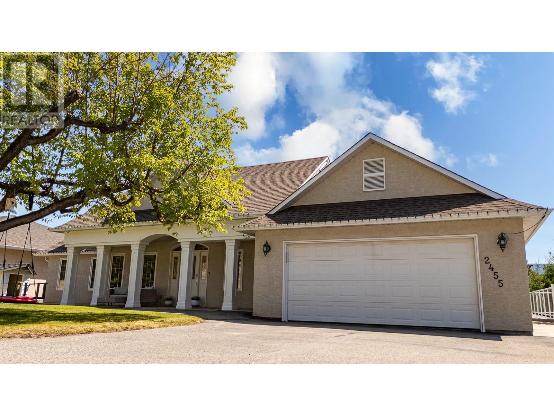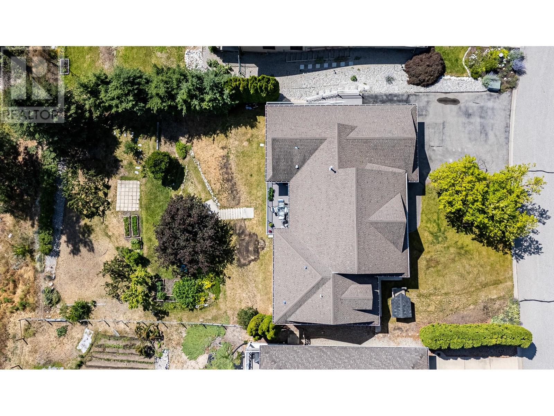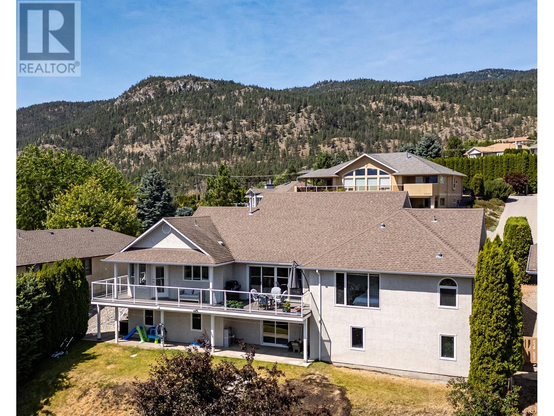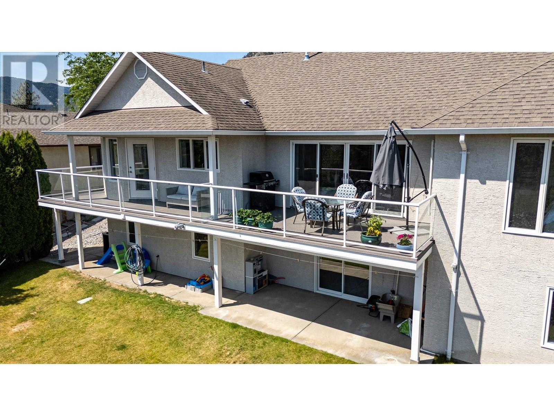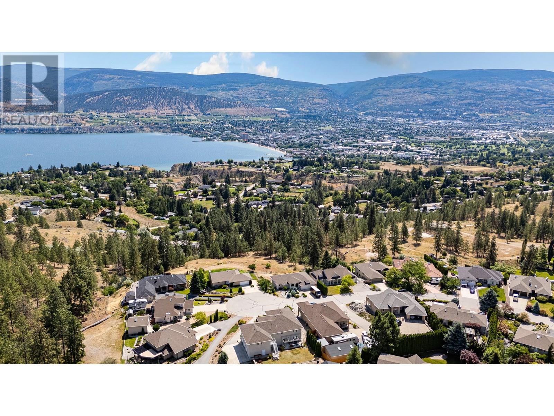Westwood drive offers breathtaking Okanagan lake and mountain views. This fantastic 3-bedroom, 3-bathroom rancher with walk out basement offers the perfect layout for any age demographic. Live on the main level while your adult children visit or start your family with the children's rooms being on the main. The home promises a lifestyle of tranquility, beauty, and endless possibilities. Step inside the home and you will be taken away with the high ceilings, open floor plan of living room to dining room, lots of windows and sliding door to add with tasteful color selections. Home has been freshly painted, new flooring, new carpet in the basement level, new primary ensuite, all exterior doors and windows painted and a new dishwasher. From the great room you enter the bright and spacious kitchen with breakfast nook and a gas fire place. You can enjoy this room for every season. Embrace your mornings with a cup of coffee on your full lake-facing deck, watching the sun rise, and enjoy the evening with beautiful sunsets. The main level features a comfortable living room, dining room, primary suite, two additional bedrooms, and a bathroom that balances style and comfort. Venture to the lower level to discover a versatile space of over 825 SQ. FT., complete with an open laundry area and a new 3-piece bathroom. The lower level has so many options. The recreation room is complete with new carpet and a large slider with access to the gardens below. This area is perfect for the kids and off the rec room is an unfinished basement area which would work for more bedrooms, home gym or home office. The outdoor space is fantastic with a large upper deck and gardens below to create your own private oasis. Book your private showing today. Located just below this home is a local subdivision that has an outdoor skating rink, basketball courts and children's park. This is all for your personal use. Annual strata fee $745 (id:47466)


