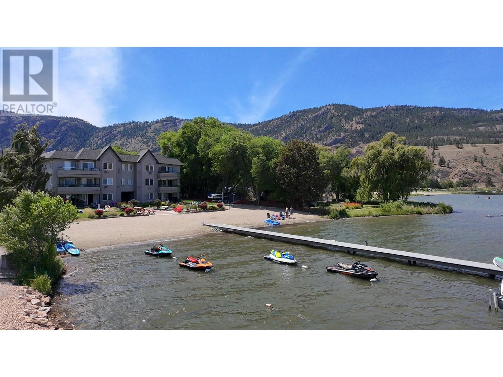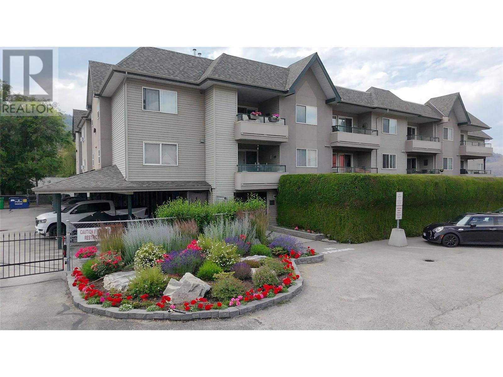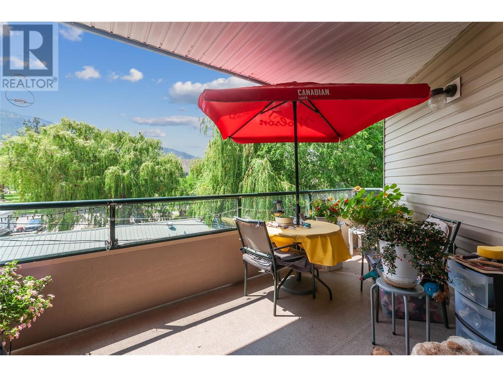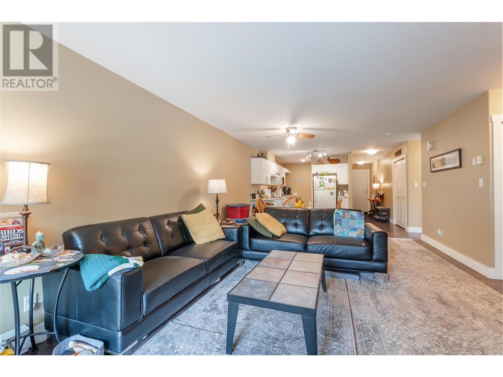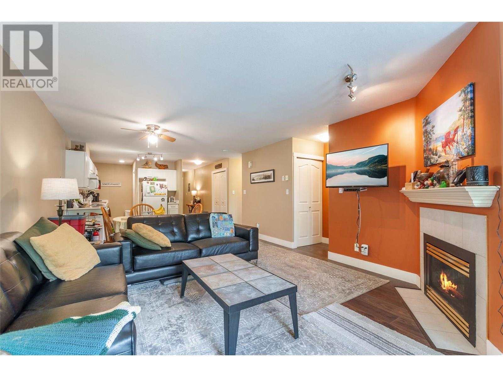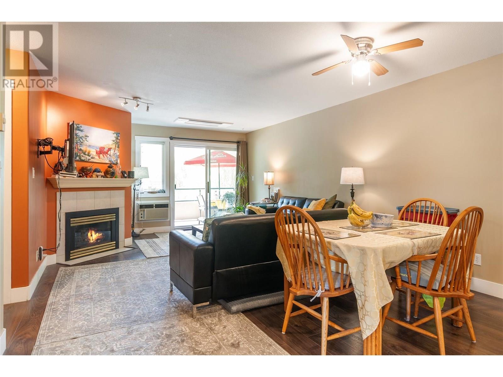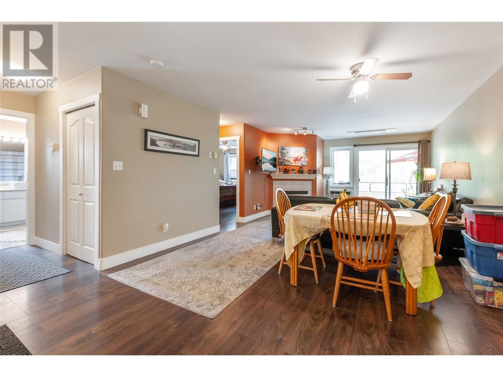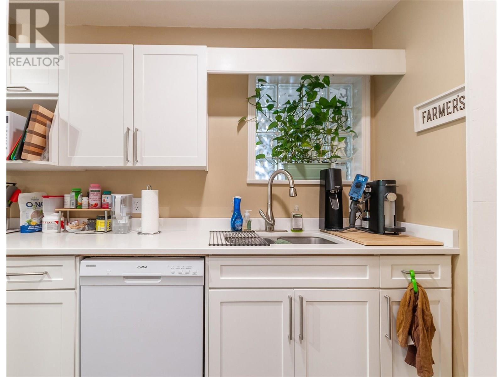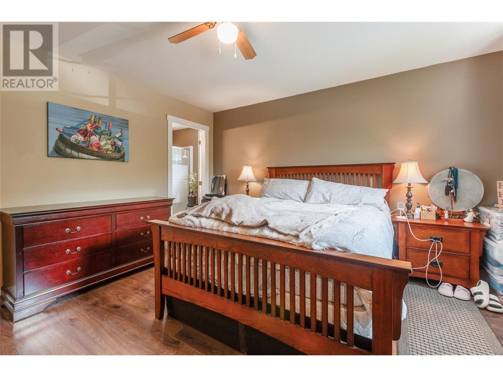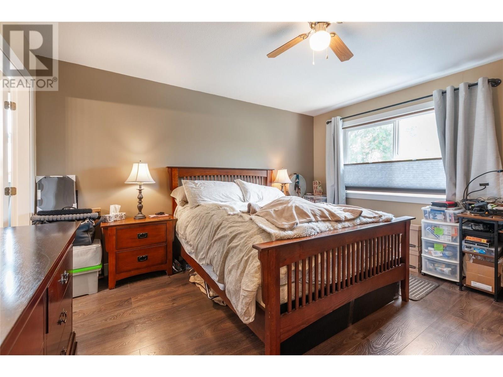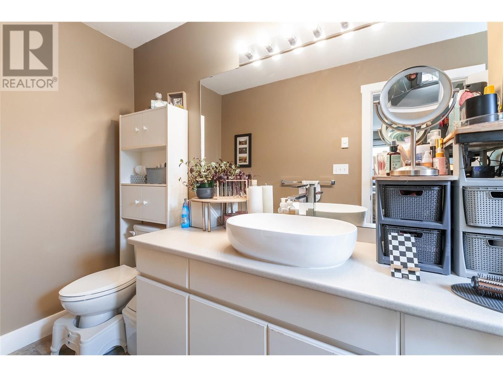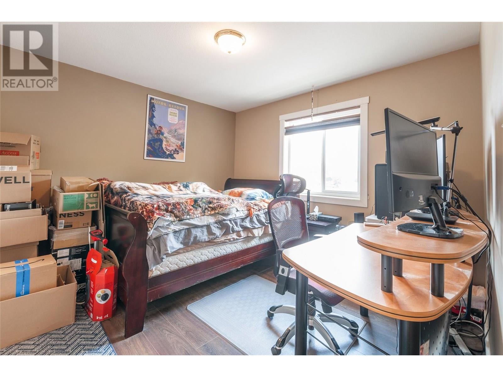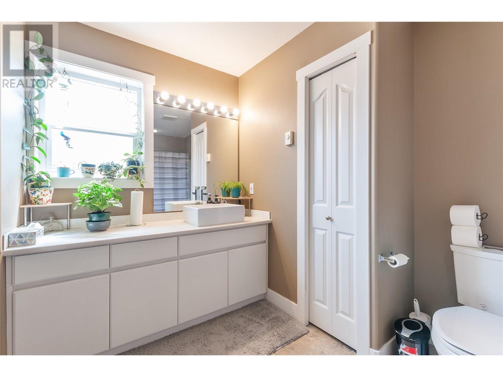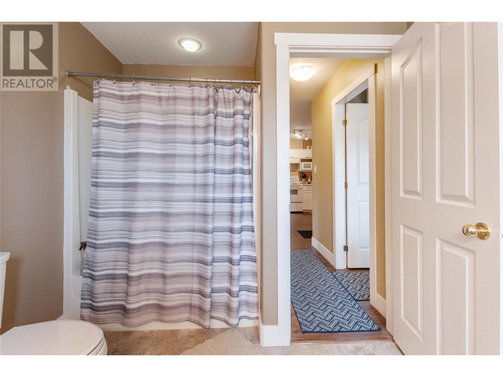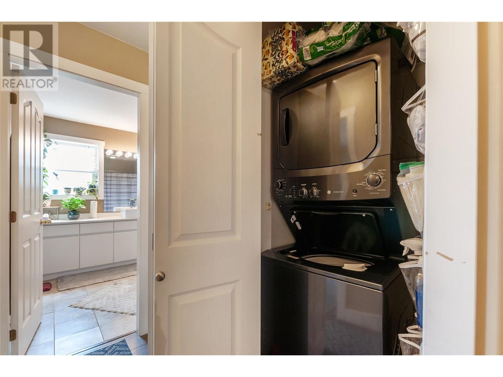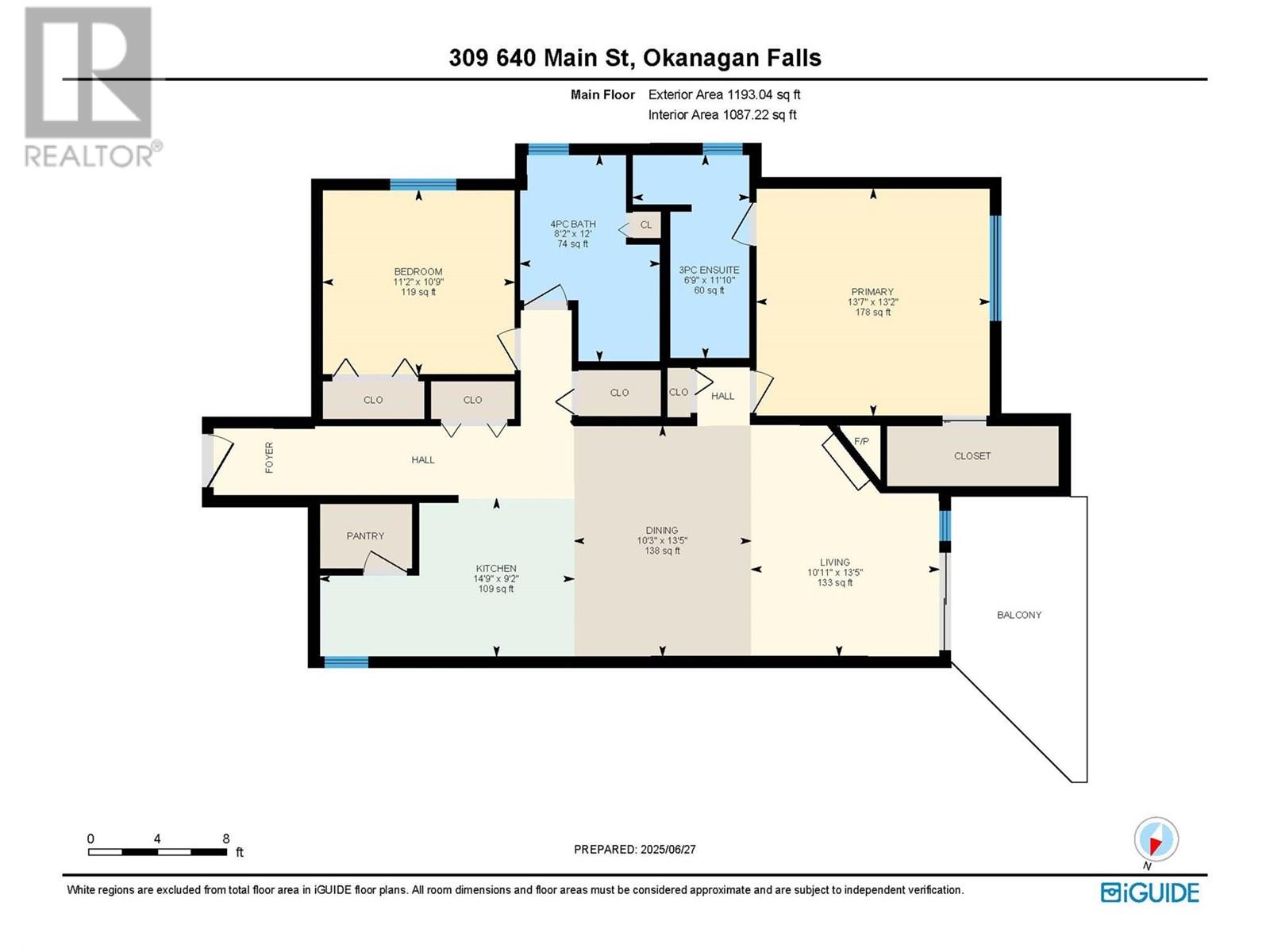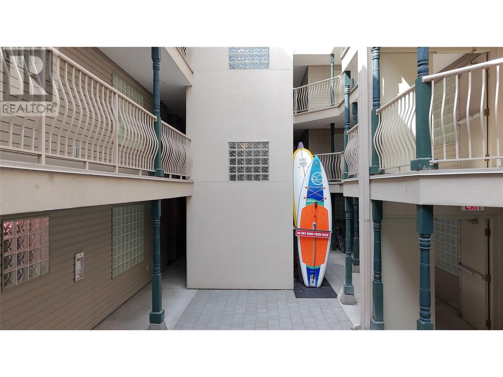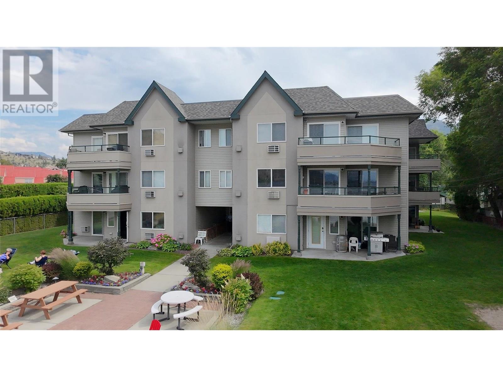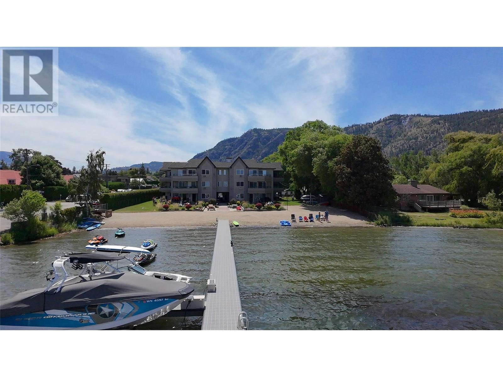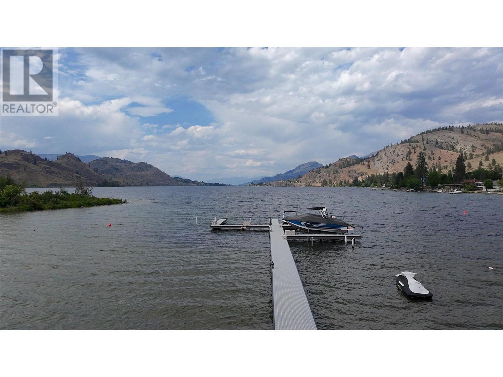CLICK TO VIEW VIDEO: Imagine waking up each morning to the gentle sound of waves as you step onto your own private sandy beach along Skaha Lake. Welcome home to Unit 309 at 640 Main St, an exceptional two-bedroom, two-bathroom condo in serene Okanagan Falls-one of only two condo buildings offering direct lakefront living. This beautifully upgraded unit ensures year-round comfort with energy-efficient mini-split heat pumps and a cozy gas fireplace for cooler evenings. Inside, you'll appreciate the spacious layout, upgraded kitchen featuring stylish Corian countertops, ample pantry storage, and thoughtful design throughout. The inviting primary suite offers a spacious walk-in closet and a comfortable ensuite bathroom for your private retreat. Enjoy your covered patio, perfect for peaceful mornings or memorable sunset dinners. Beyond your unit, a well-managed strata provides convenient amenities including guest suites, boat slips, a vibrant games room, and an outdoor atrium for secure storage. Boat launch adjacent to your building make lake adventures effortless. Just steps from groceries, local pubs, renowned wineries, and the scenic KVR bike trail, your new home blends tranquility with vibrant Okanagan living. One pet welcome (dog or cat). Embrace a truly carefree lakeside lifestyle. This condo is your gateway to the life you've dreamed of. (id:47466)
