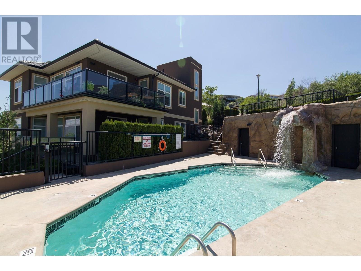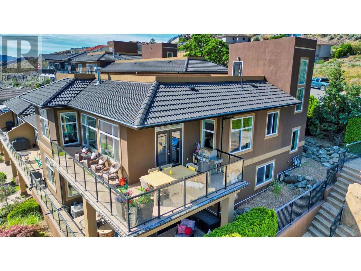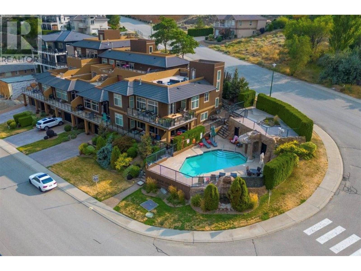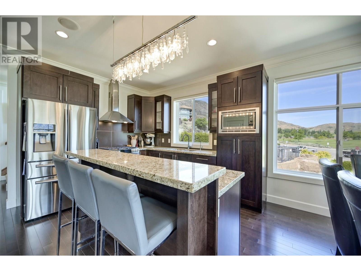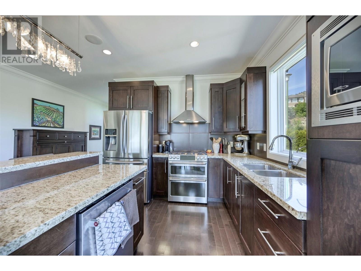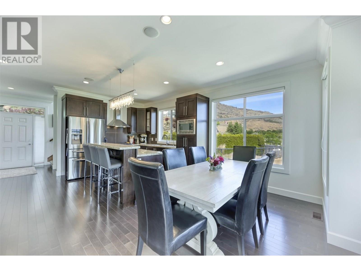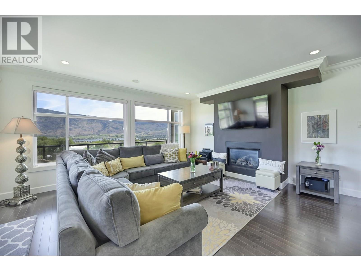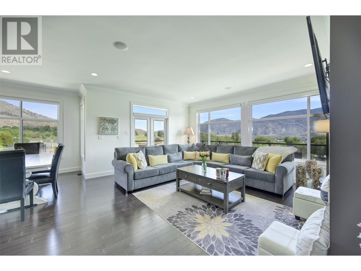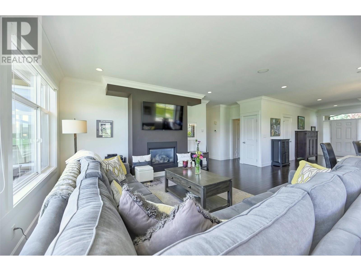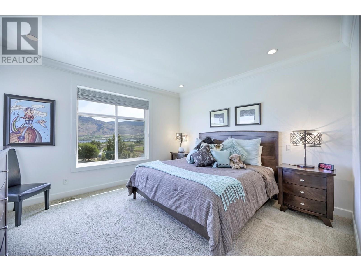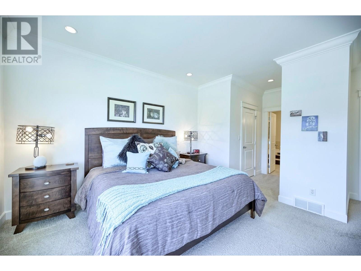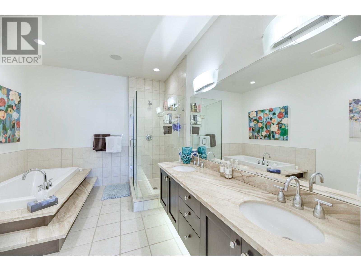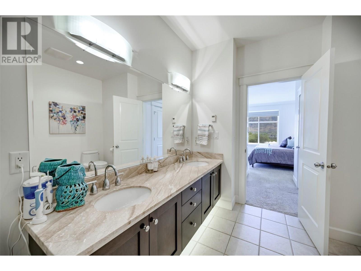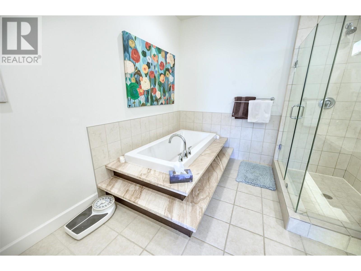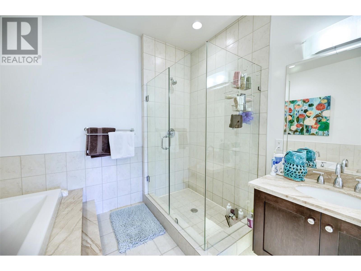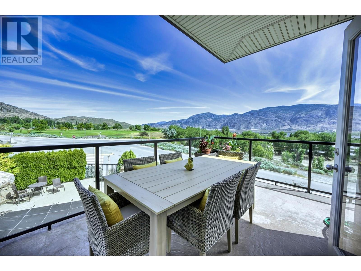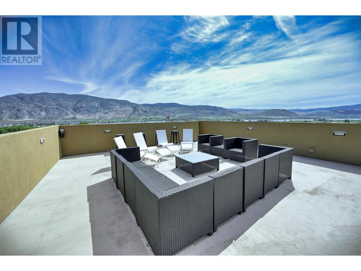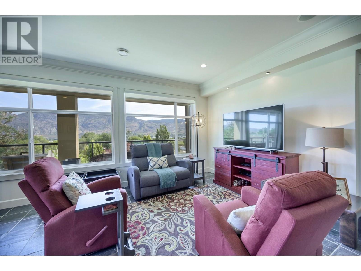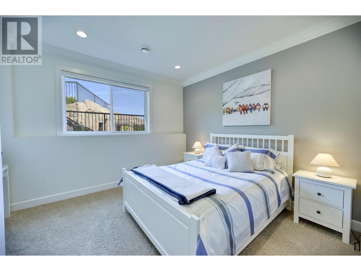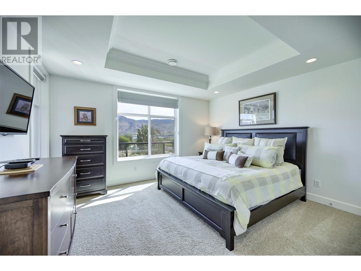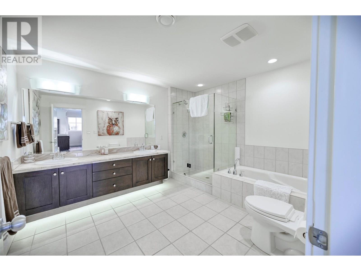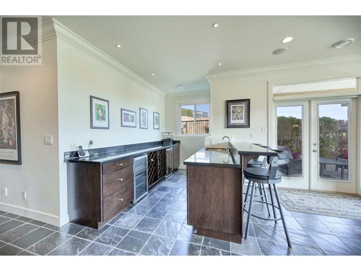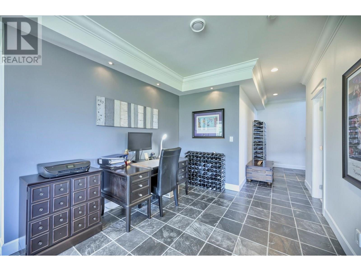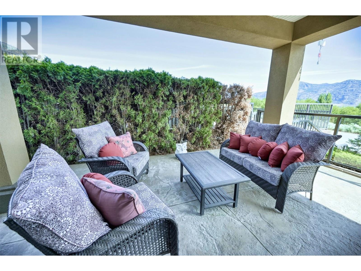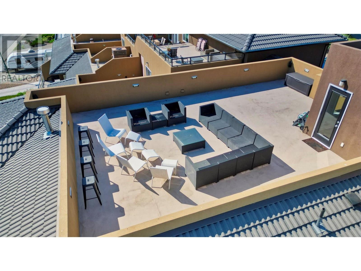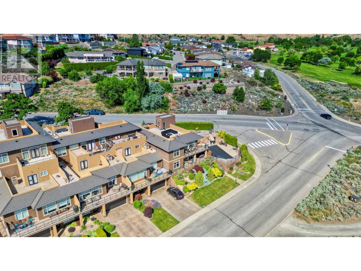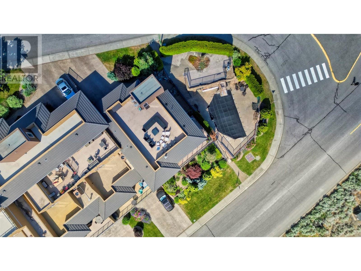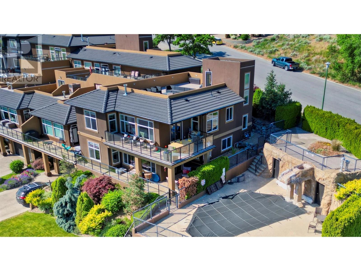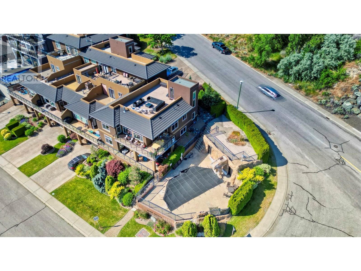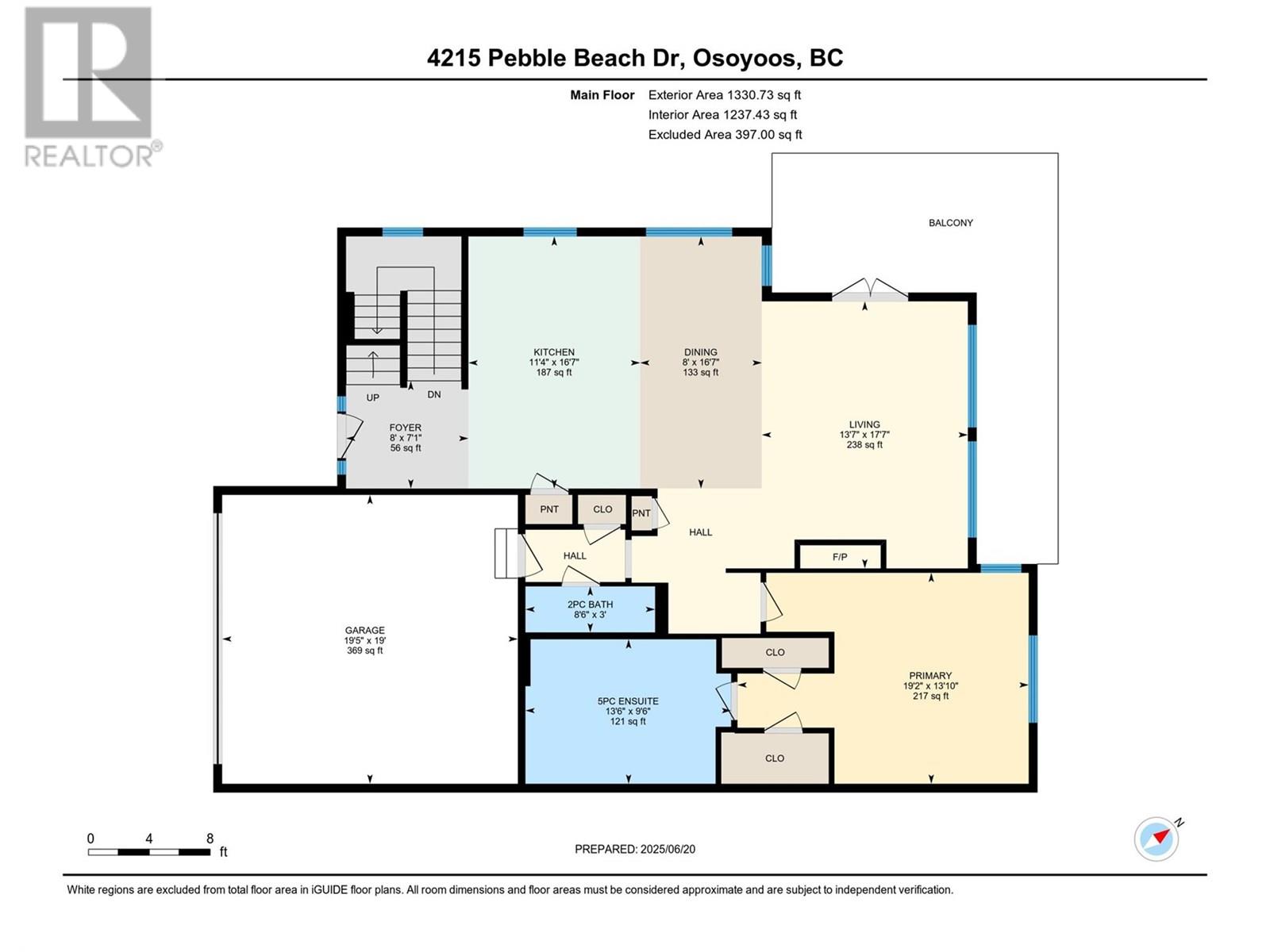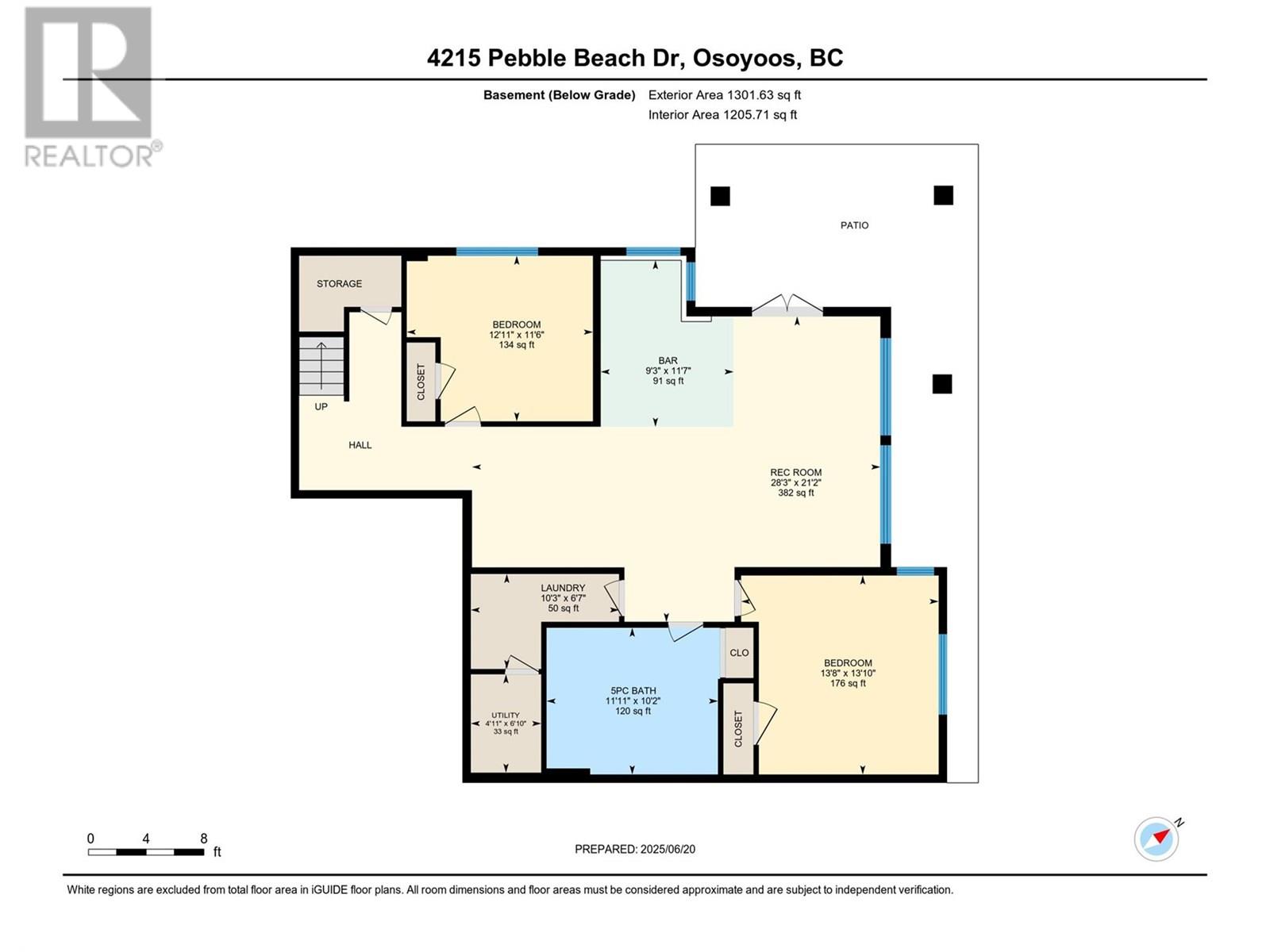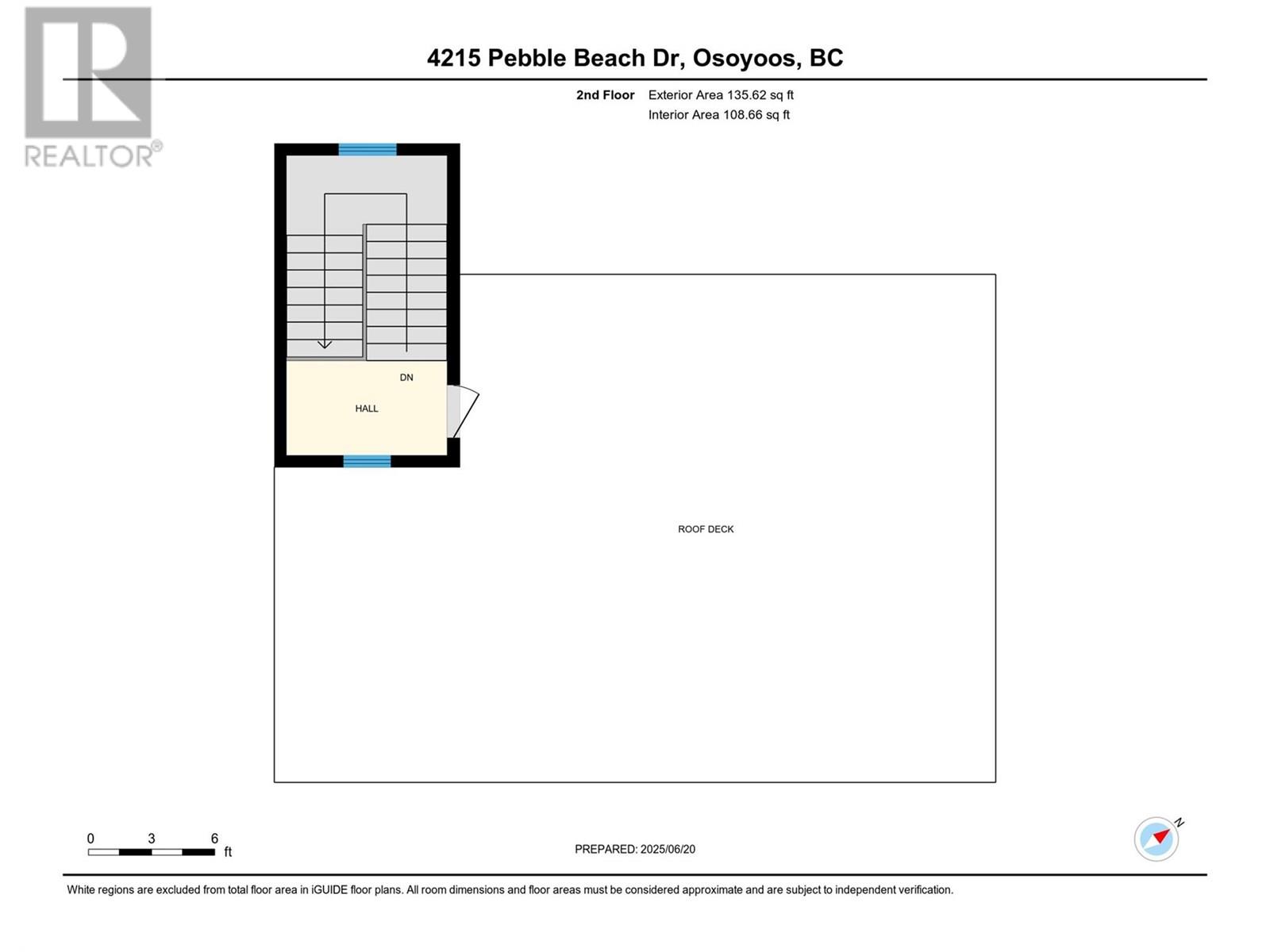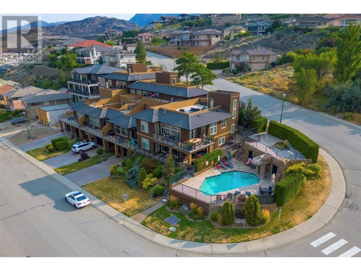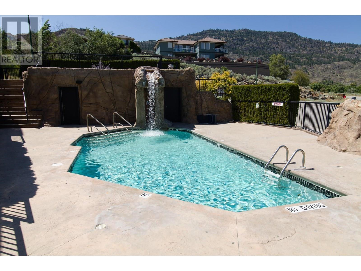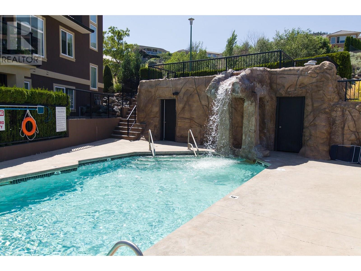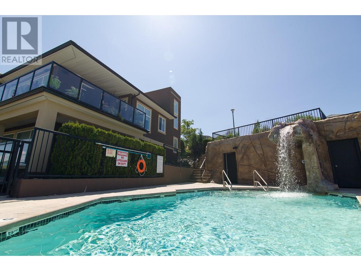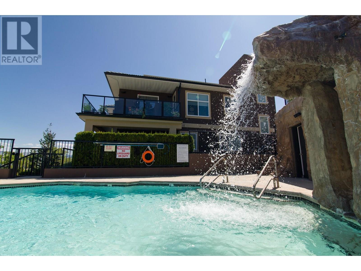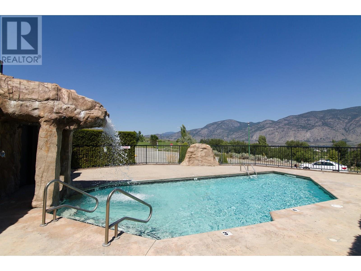EXQUISITE HOME, STUNNING VIEWS of the lake and mountains, and much much more... If you like the BEST of the BEST, this gorgeous home is for you! End unit, the best unit, the best floor plan in Club Siesta, an exclusive complex of only 6 separate townhouses, located on Pebble Beach Dr., next to the 36 hole Osoyoos Golf Course, minutes to the lake, beaches and all amenities. Better than a house and better than a townhouse, this worry free home features 9 ft ceilings with extra soundproofing and fireguard insulation, oversized windows and doors to maximize views, Maple Prestige solid hardwood and Jerusalem stone flooring, marble and granite countertops, kitchen retrofitted to create 2 additional pantries and extra storage space, newer appliances, newer air conditioner and newer hot water tank, in-floor heating in the ensuite and the rec room, pre-wired for cinema and surround system, super-sized sun decks finished in tufflex stamped concrete and a lot more. Extra-spacious double car garage, superb landscaping, walk out to the outdoor swimming pool, and steps to the Golf Course. ***Please note the swimming pool photos were done before pool closed for renovation. Brand new pool coming soon. (id:47466)
