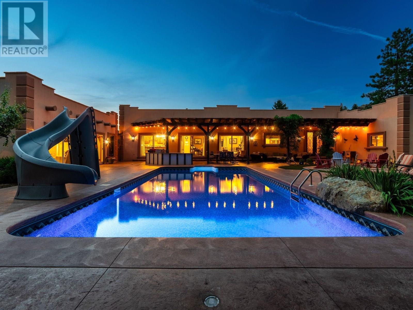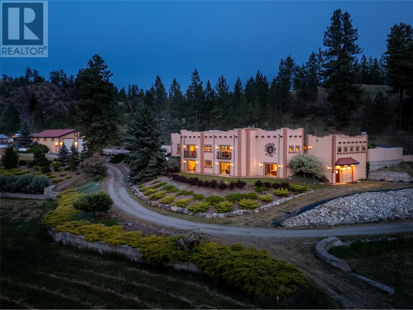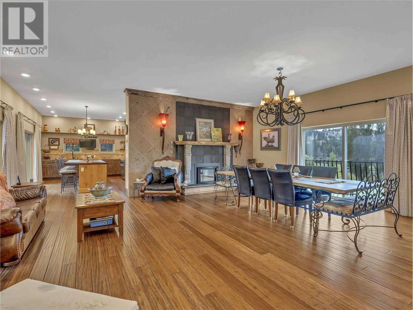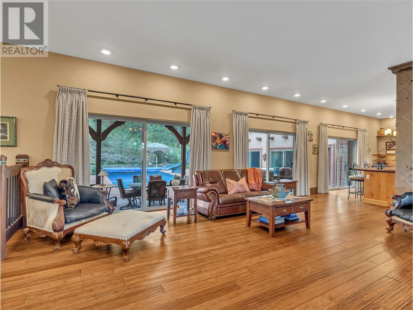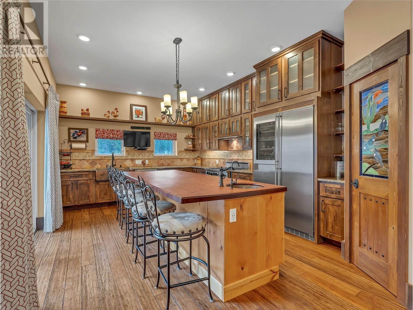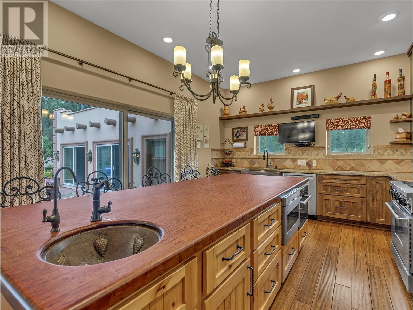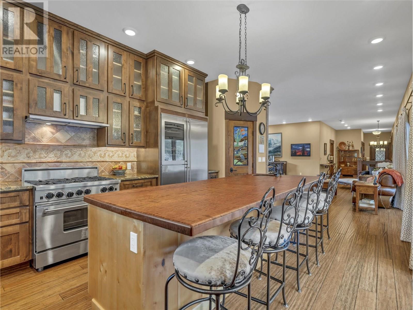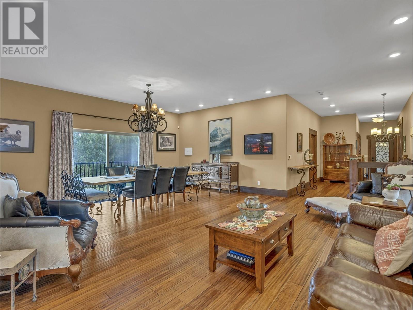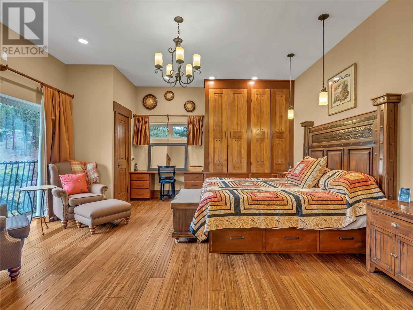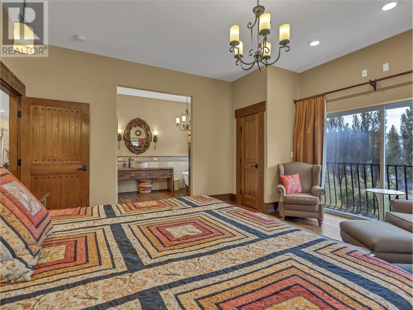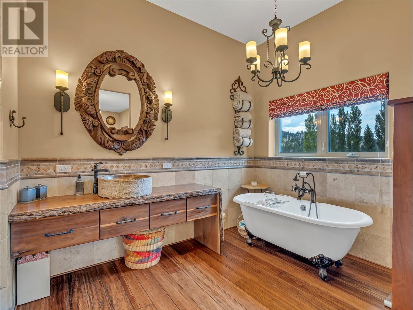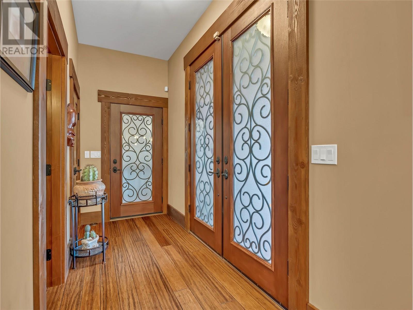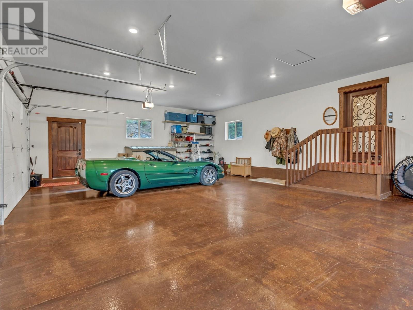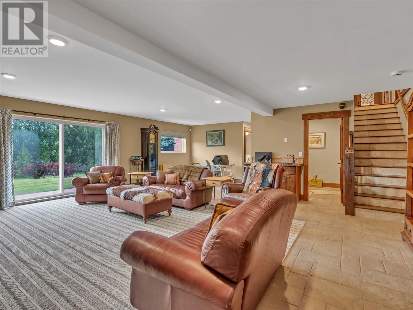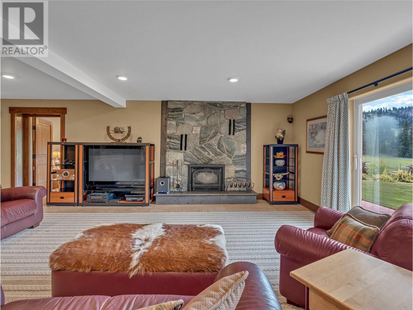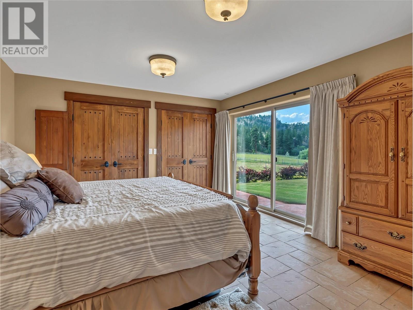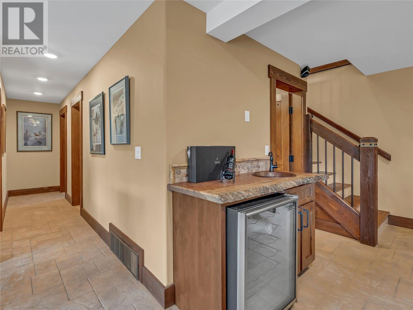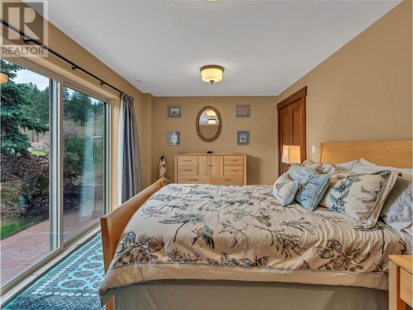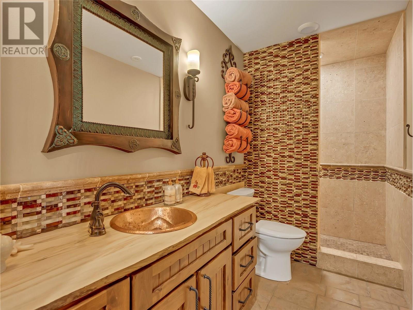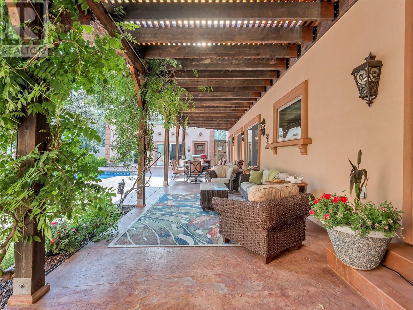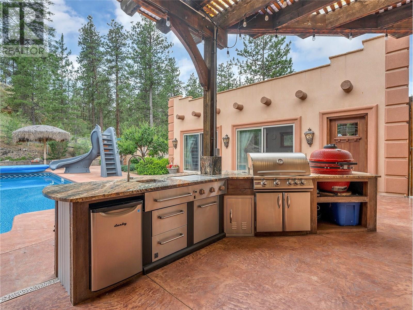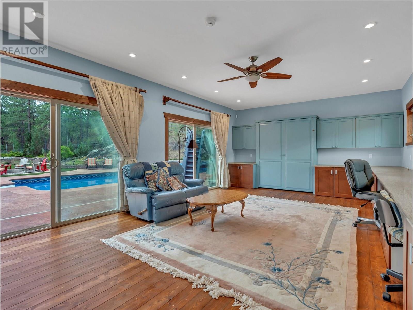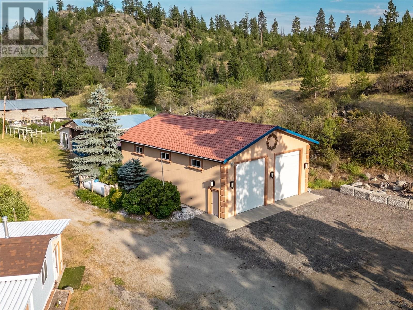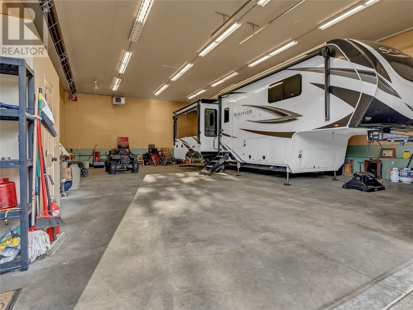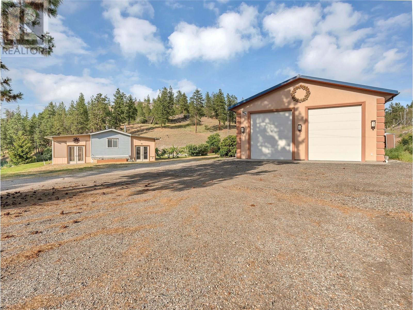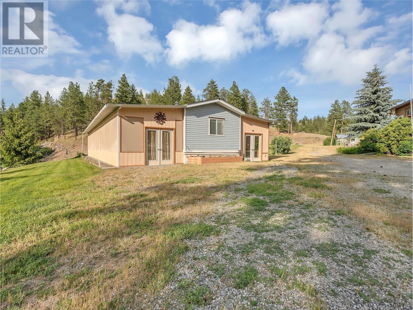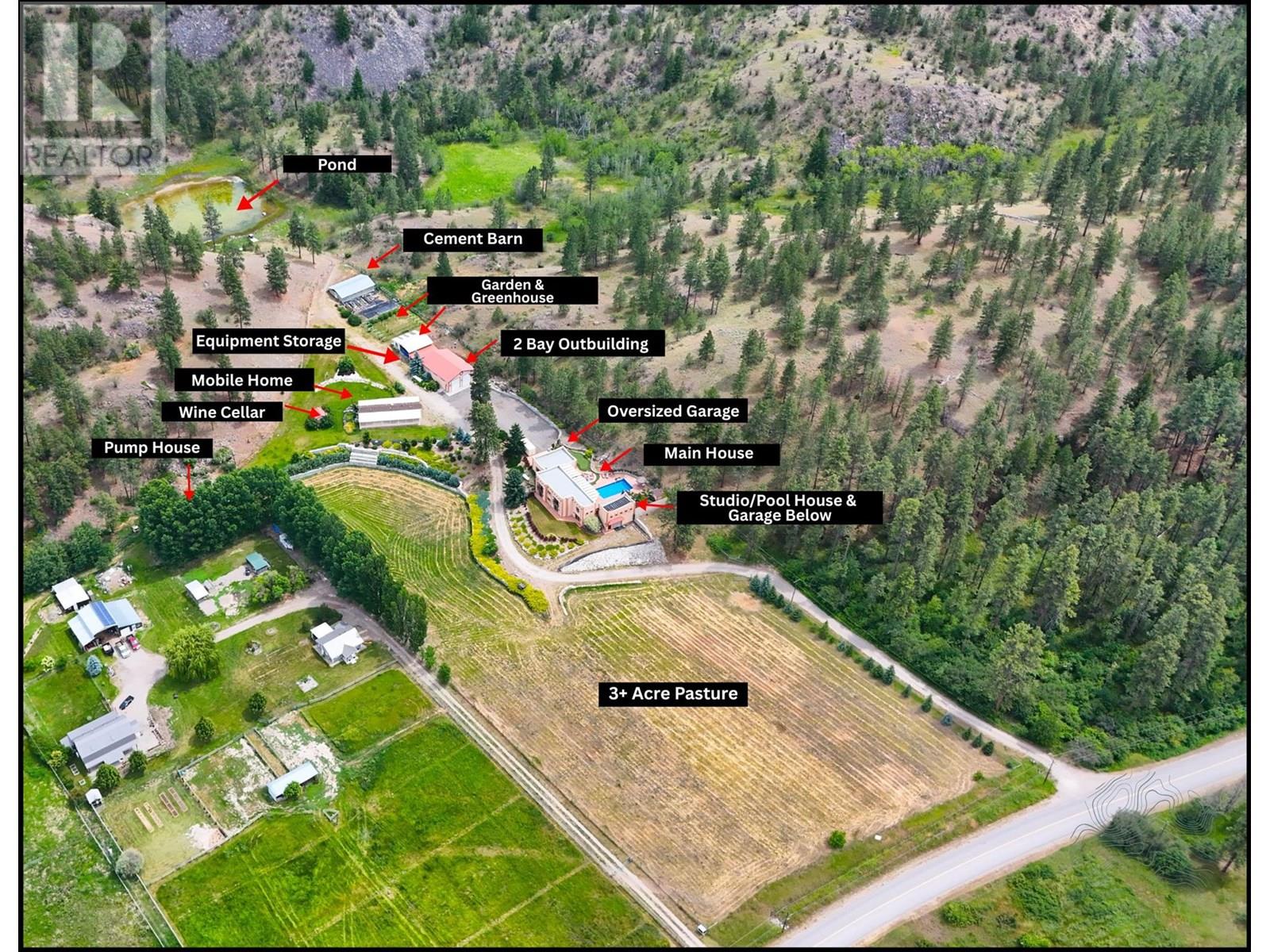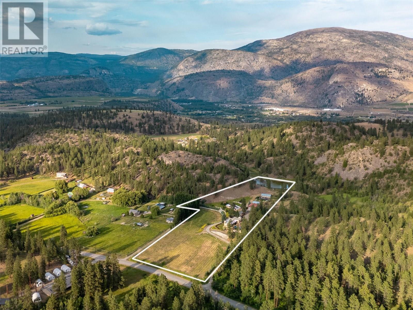Welcome to your dream retreat on Valleyview Road, a sprawling 8-acre estate offering panoramic Skaha Lake and city skyline views. This thoughtfully designed single-level rancher delivers over 2,400 sq ft of living space with four bedrooms, a versatile den/office, a cozy family room with a wood-burning fireplace, and a country kitchen featuring a breakfast nook and formal dining area. The primary suite boasts a walk-in closet, three-piece ensuite, and private patio, while the outdoors shine with an inground pool and expansive patio, a lavender garden, fruit trees, a robust garlic operation, beekeeping opportunities, and fenced pastures ideal for equestrian pursuits. Practicality meets potential with a breezeway-connected double garage and a large Quonset outbuilding. Minutes from city amenities yet steeped in country serenity, this property is more than a home - it’s a lifestyle of nature, comfort, and recreation. Total sq.ft. calculations are based on the exterior dimensions of the building at each floor level & include all interior walls & must be verified by the buyer if deemed important. (id:47466)

