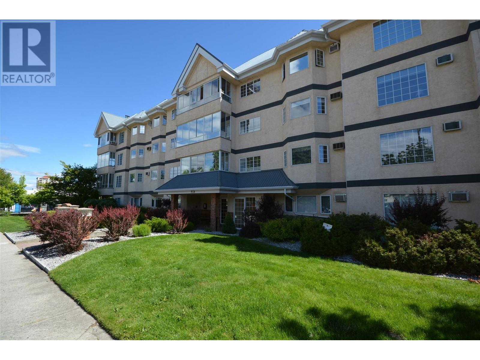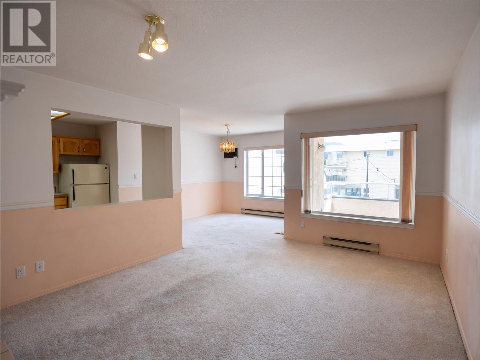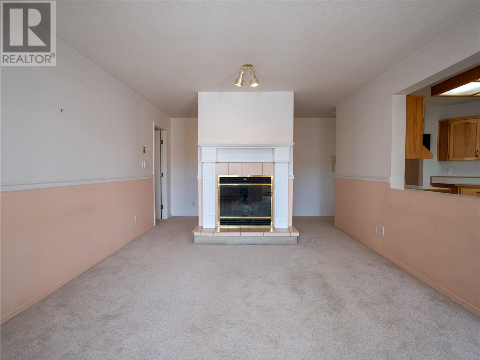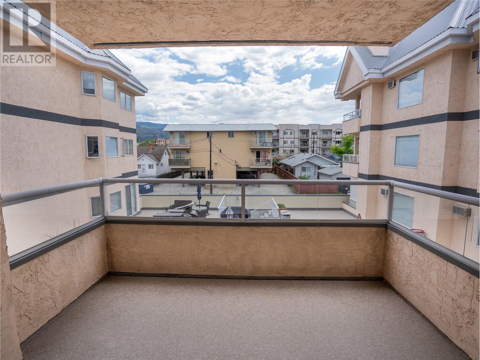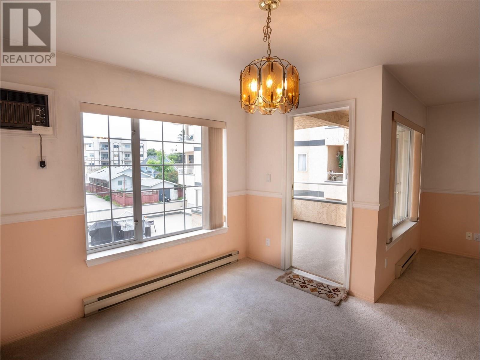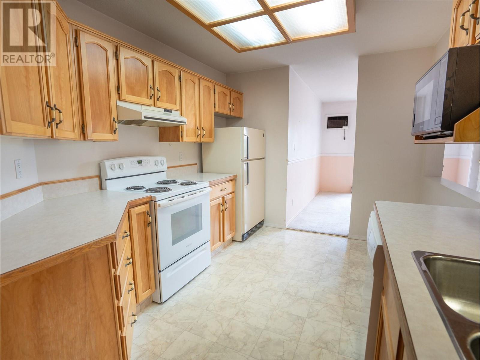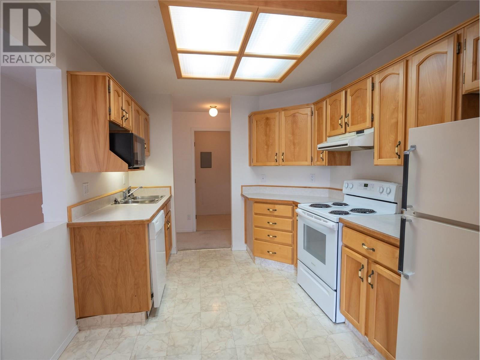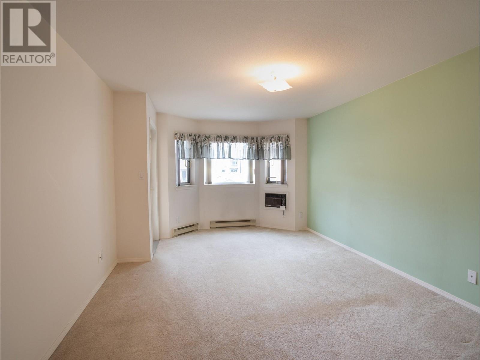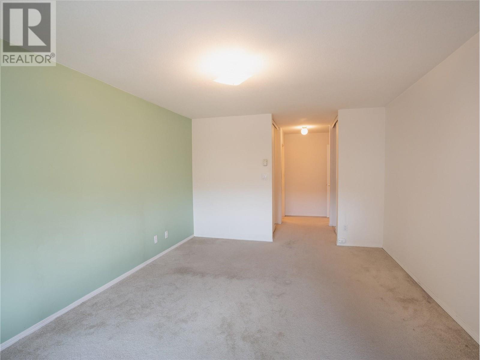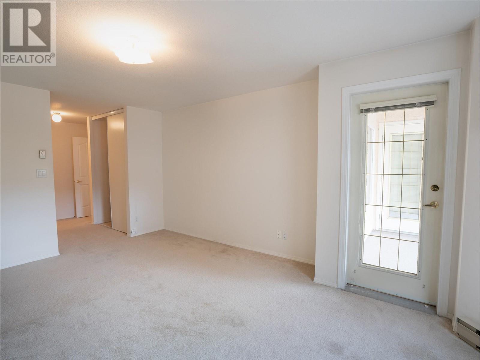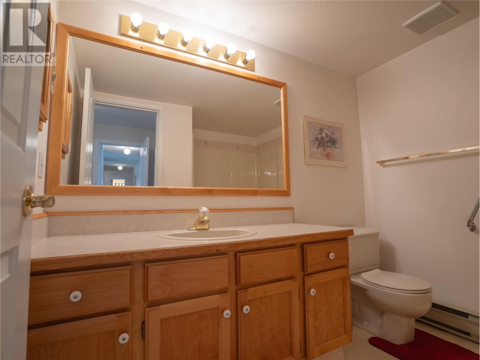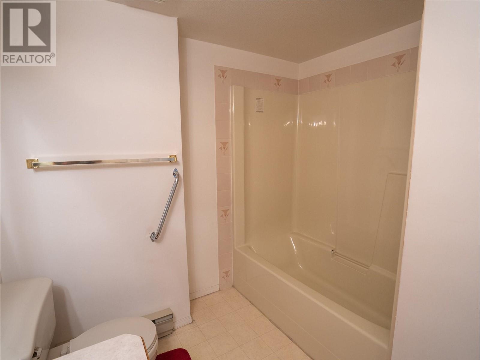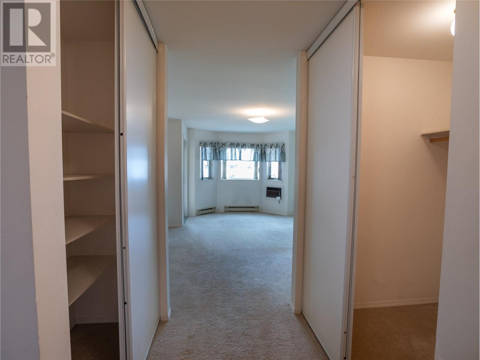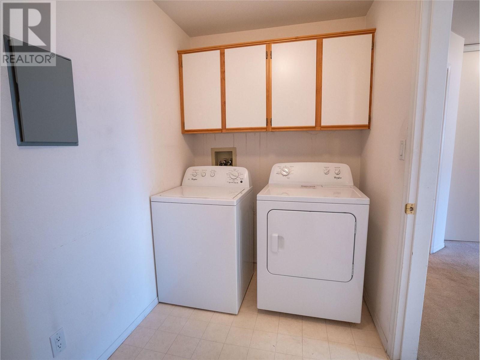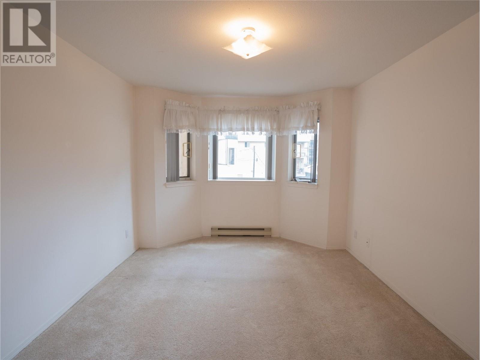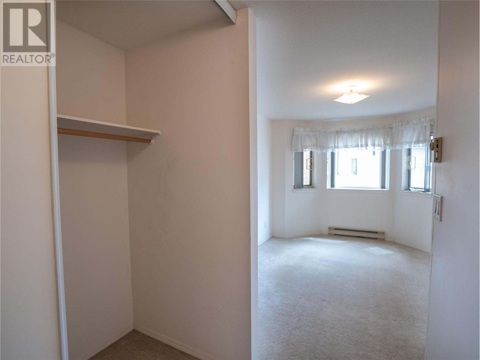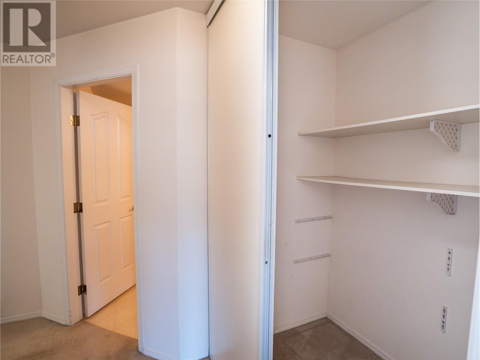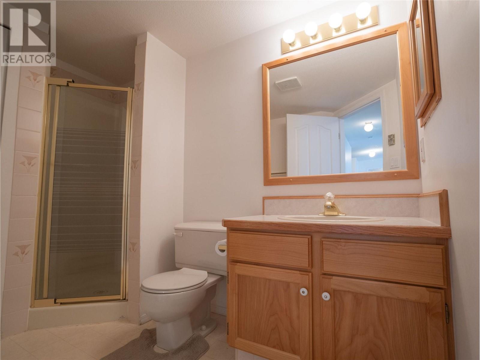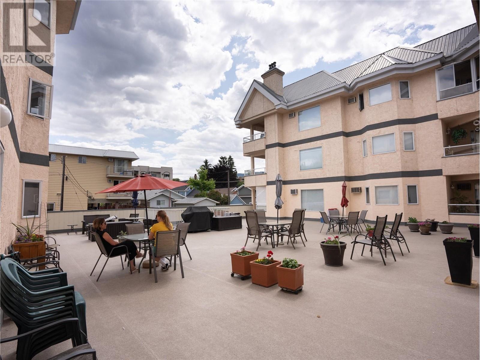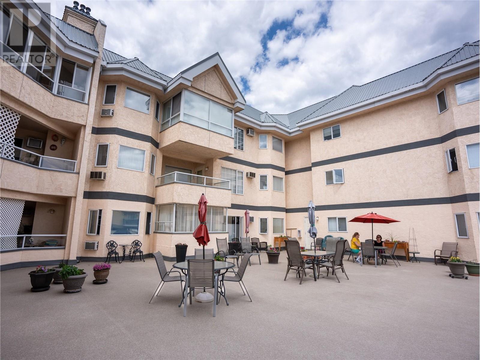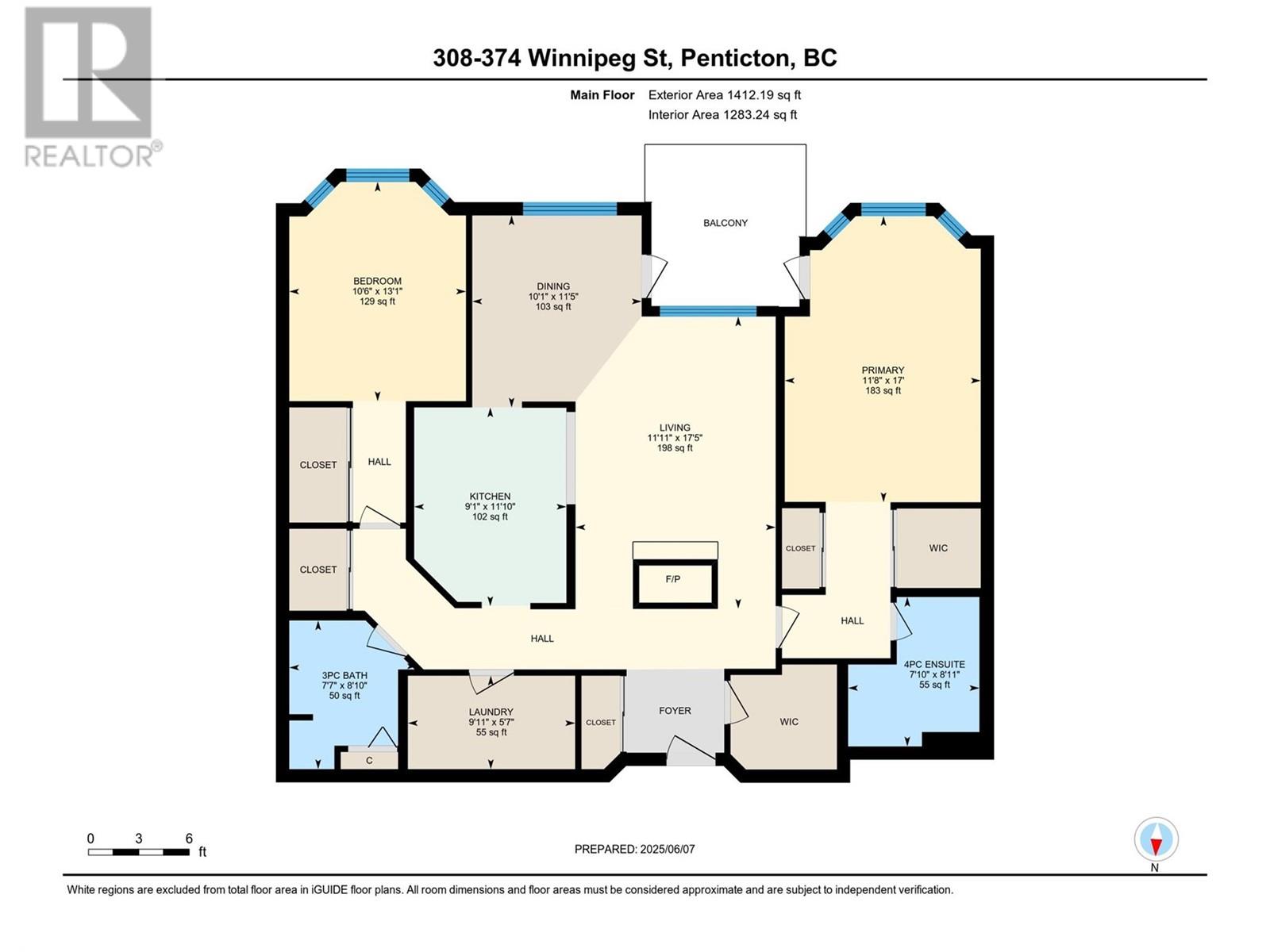Welcome to this bright and spacious 2 bedroom, 2 bath, 1344sqft south-facing unit overlooking the building's private courtyard/deck. The dining room and master bedroom both feature doors leading to a lovely covered balcony. The kitchen includes a charming eating area, and the living room is enhanced by an attractive gas fireplace. A large window in the dining room ensures plenty of natural light. Secured parking is provided in the underground gated area. This home is conveniently located close to the beach, shopping, and churches. 55+, no pets. Strata Fee includes hot water, building insurance, water, garbage, sewer, and landscaping of the common grounds. Fabulous community feel within the building meets for coffee and happy hour at least once a week! (id:47466)
