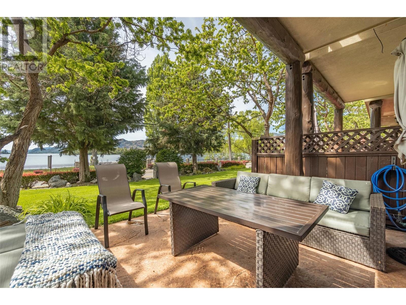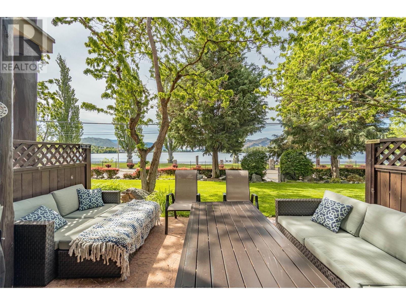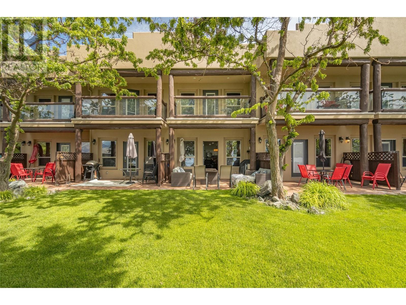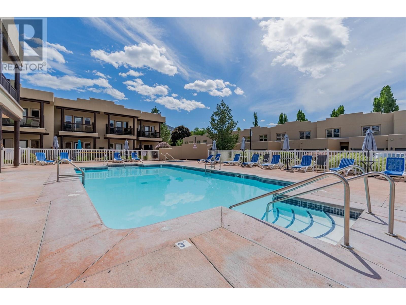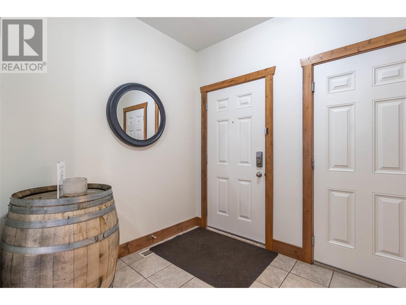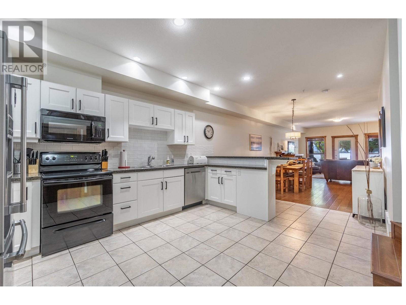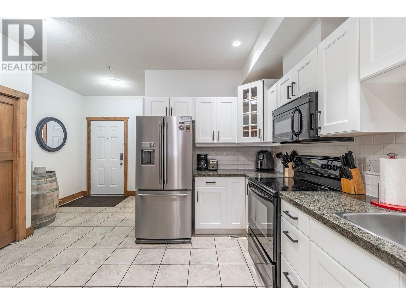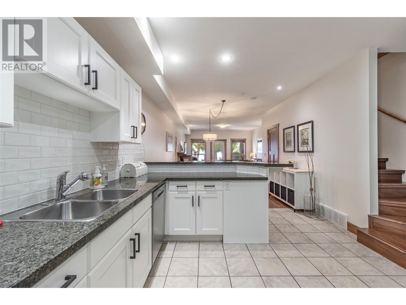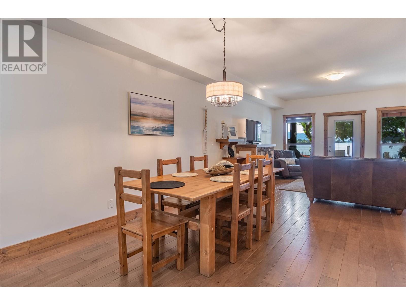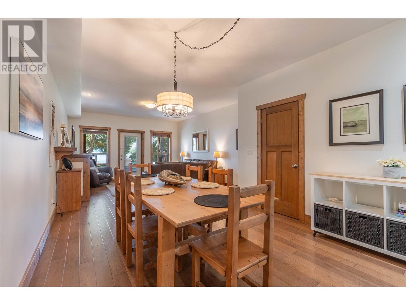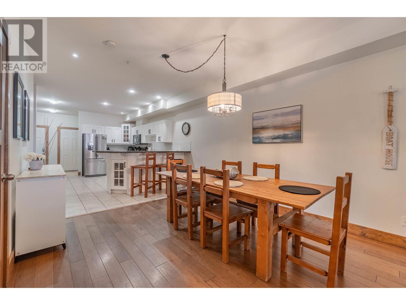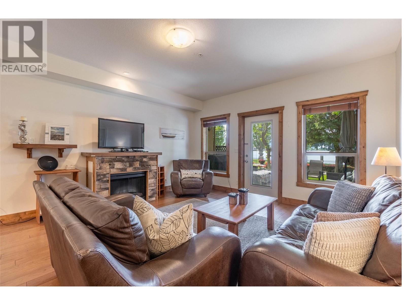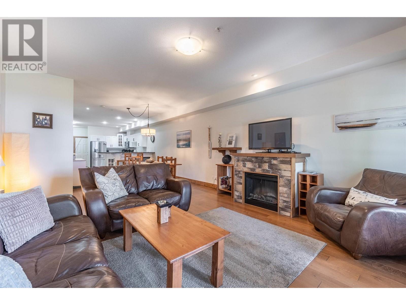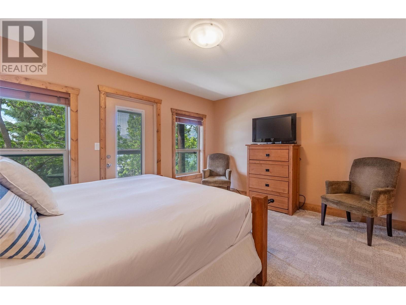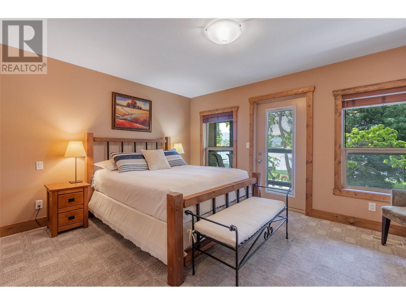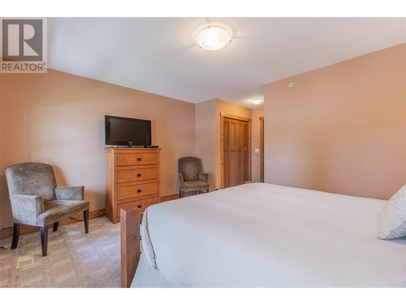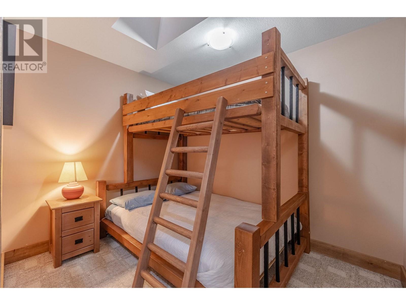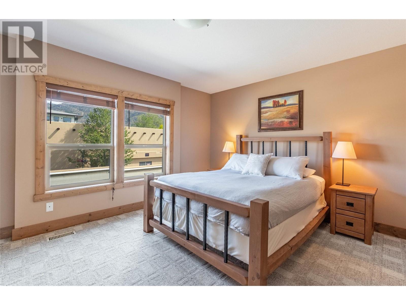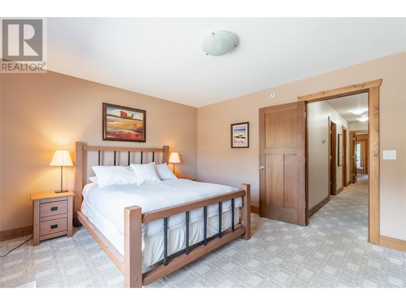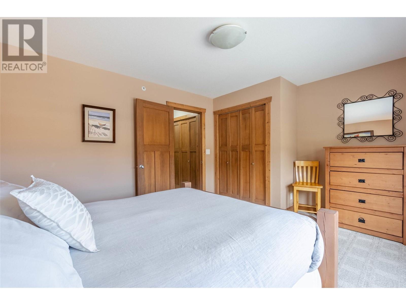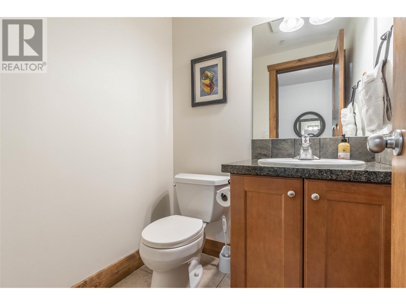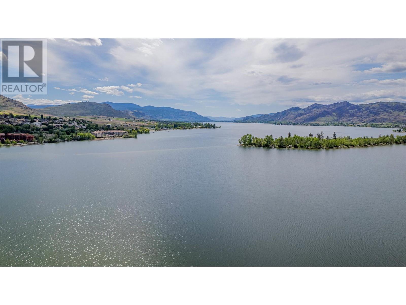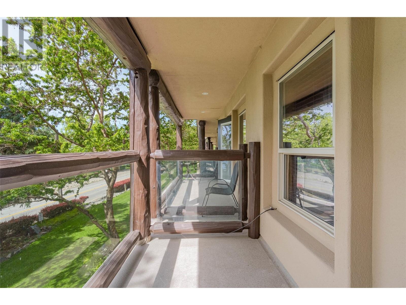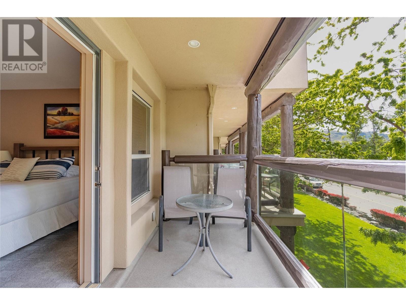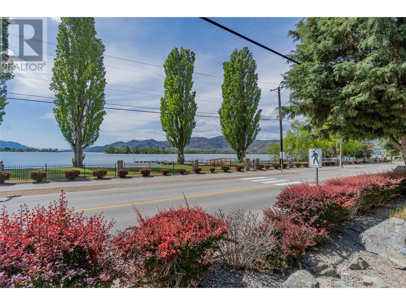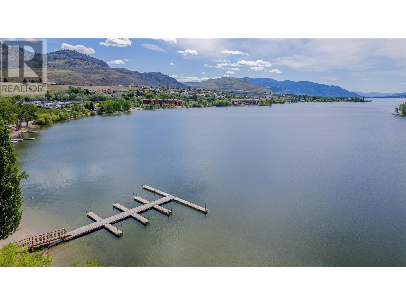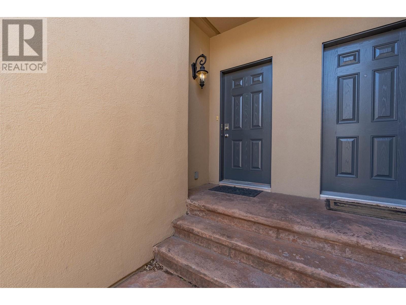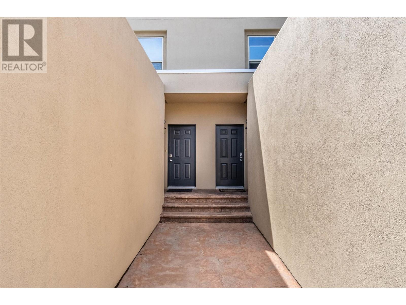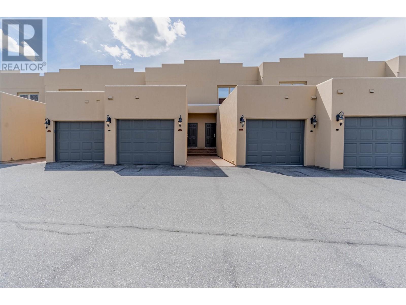LAKEFRONT Townhome at Casa Del Mila Oro – Turn-Key & Rental-Ready! Welcome to Townhome 113, a spacious 2-bedroom + den, 2.5-bathroom retreat on the shores of Osoyoos Lake. Comfortably sleeps up to 8 guests and is zoned to comply with new short-term rental rules, with strong income potential (estimated over $50,000/year). Summer bookings are already in place—making for a seamless investment opportunity. The seller has recently updated the kitchen and repainted throughout, adding fresh appeal. The open main level features wood floors, a cozy gas fireplace, and a brand-new, energy-efficient geothermal system. Upstairs, soft carpet adds comfort to the large bedrooms, perfect for family stays, golf getaways, or vacation groups. Enjoy lake views and sunshine from the south-facing covered patio and private balcony. The unit also includes a bonus garage, additional assigned parking, and is steps from the heated outdoor pool. Casa Del Mila Oro offers exceptional lakefront living with boat docks, lush green space, and onsite management—ideal for “lock and leave” peace of mind. Fully furnished and ready to go—this one won’t last! All measurements provided by I.T.S. Real Estate Services. (id:47466)
