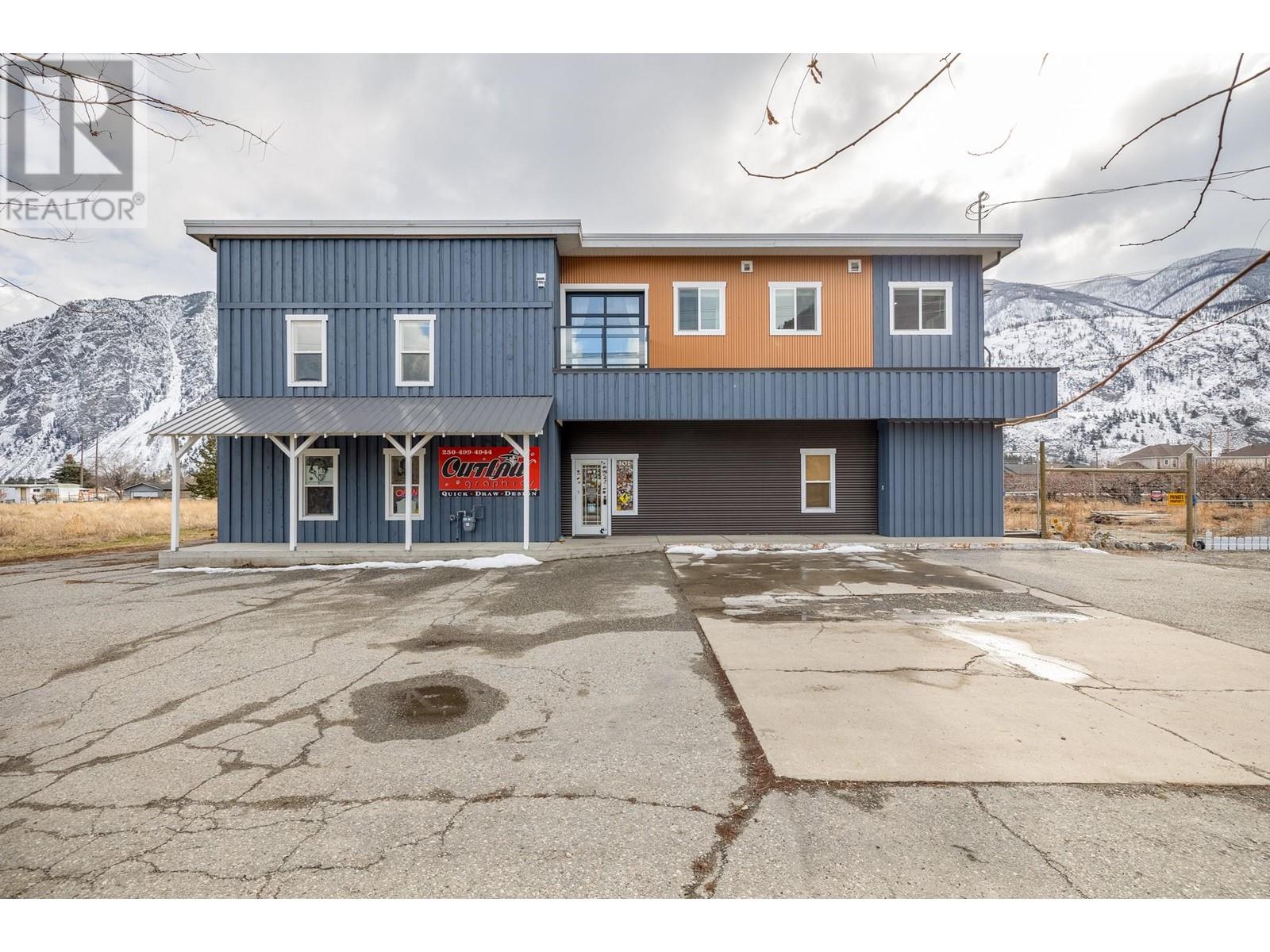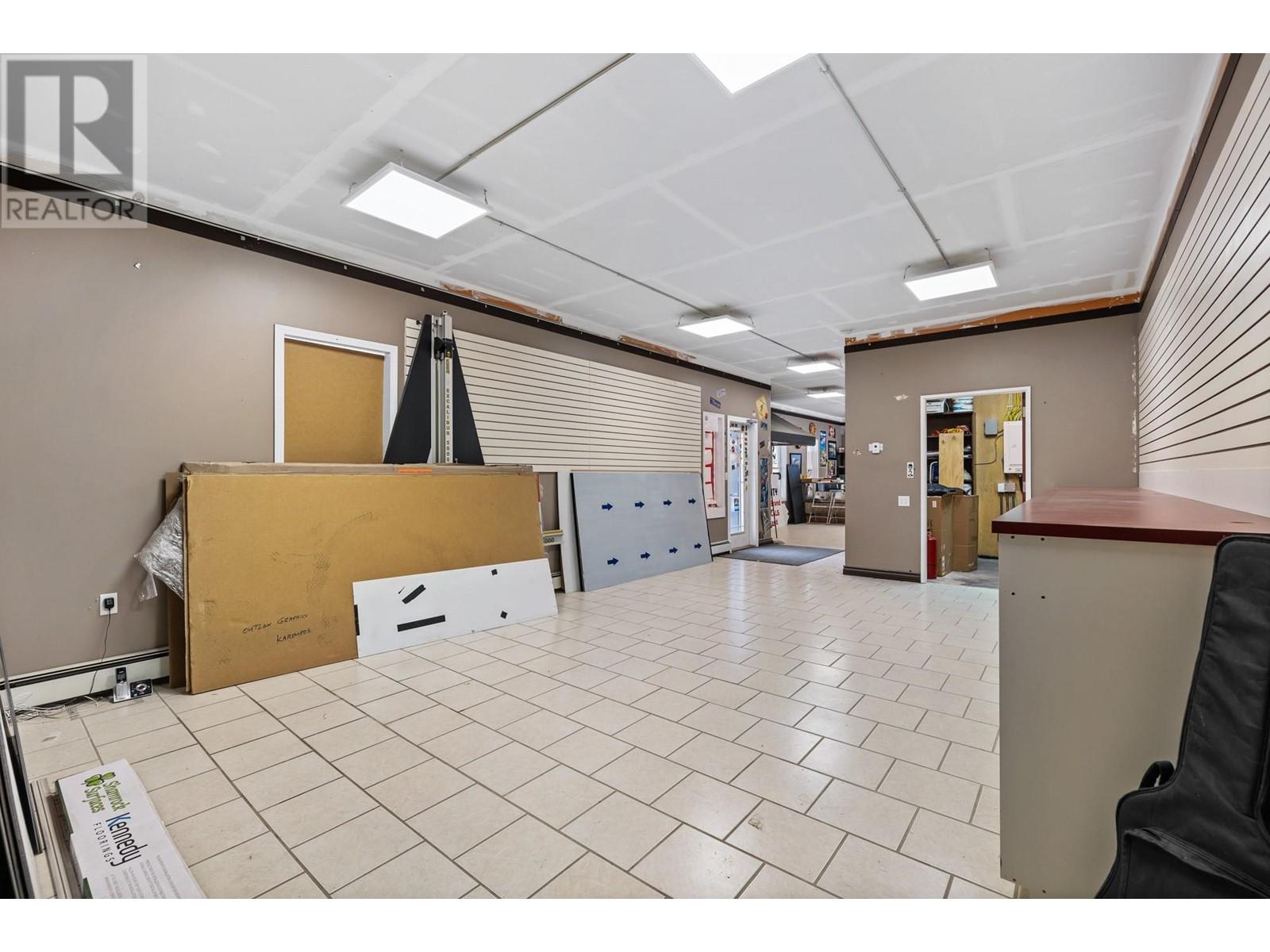Incredibly unique and versatile Commercial/Residential opportunity. Updates galore. Newly built (2019) trendy 3 bed, 2 bath home, and an additional 1 bedroom suite situated on top of highway-fronting commercial space. Home includes 9' ceilings, skylights and custom finishings, making this artist-designed space bright and cheerful. Upstairs also features a fully-contained private 1 bed suite. Enjoy the warm Similkameen on your back patio or roll up the garage door in the flex room at the front of the building for a change of scenery. The king-sized master bedroom has 2 closets (one a walk-in), large ensuite bathroom with 2 sinks, soaker tub, and roomy, glass-walled shower. The space also features a home office with built-in desk + ample shelving. There is a large chef's kitchen w/custom cabinets and a sizeable island for socializing. Cozy up by the warm gas fireplace in the winter! Large main floor commercial space with a shop at the rear. Separate overhead doors access both the commercial and the shop. All mechanical upgraded at time of recent renovation. Brand new commercial rooftop HVAC, Boiler for in-floor heat, HWTs, upgraded electrical, fire separation etc. No corners cut. Excellent exposure located off Highway 3 with ample parking for your business/tenants out front. the property is walking distance to downtown Keremeos. The back of the property is a large, flat, blank slate with double frontage on Veterans. (id:47466)





































































