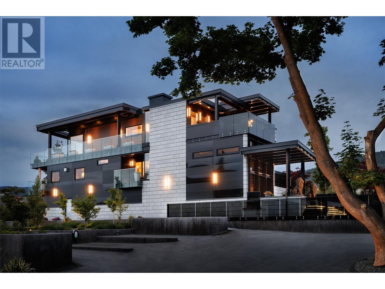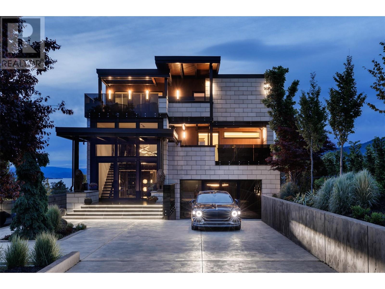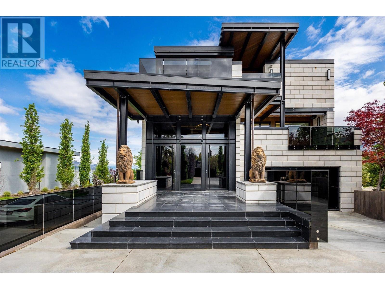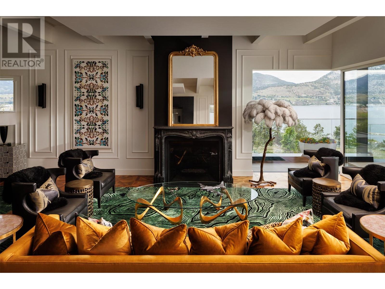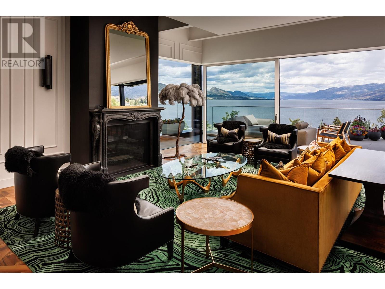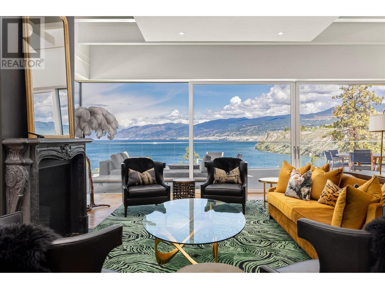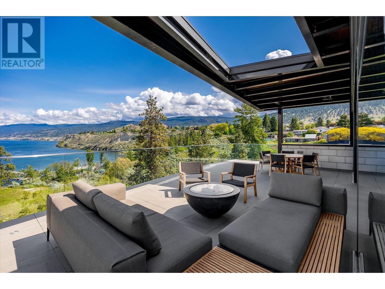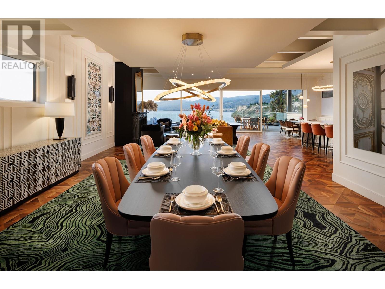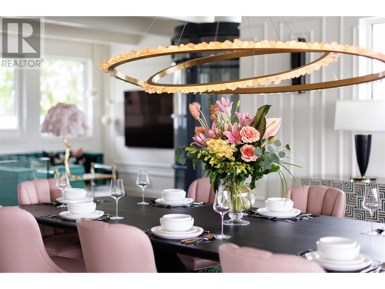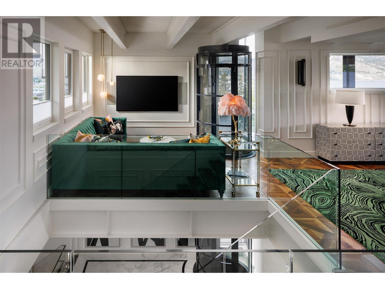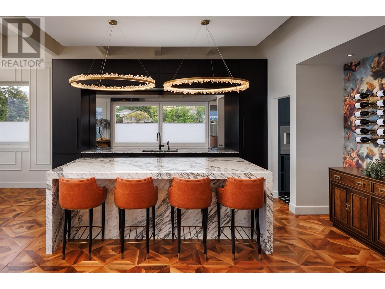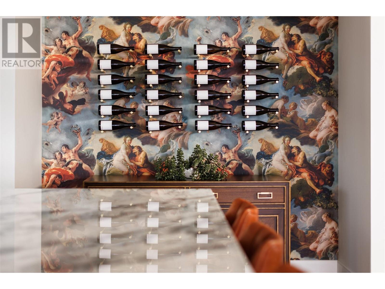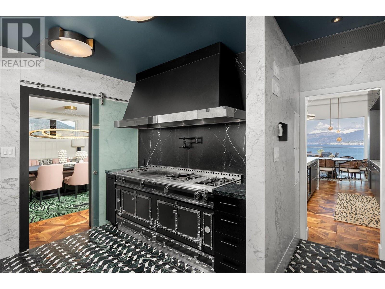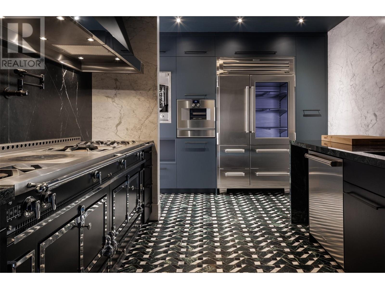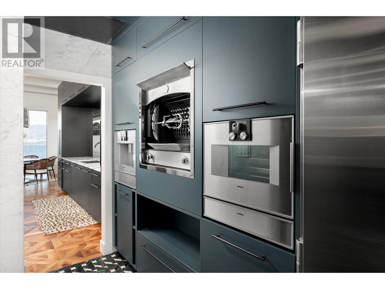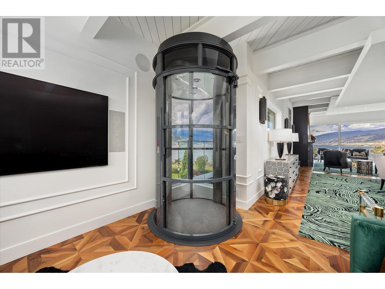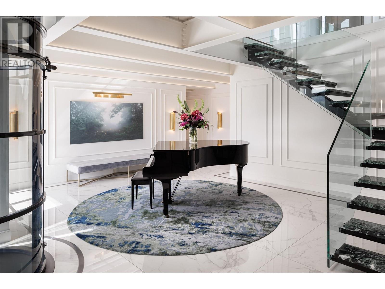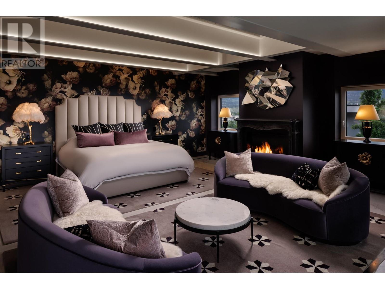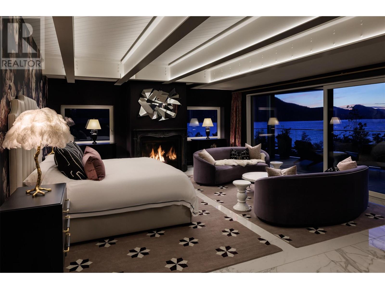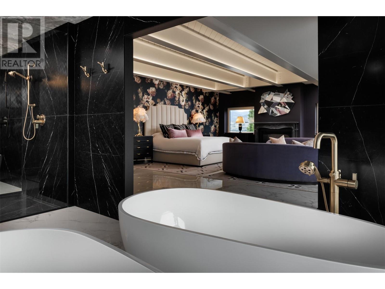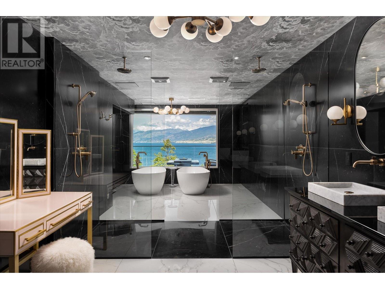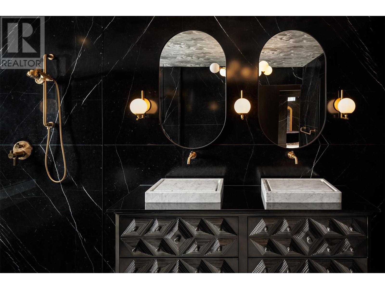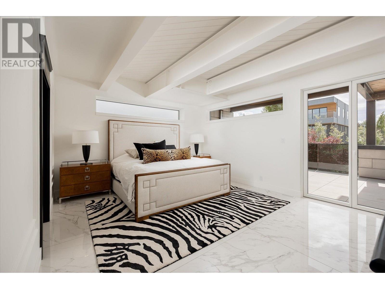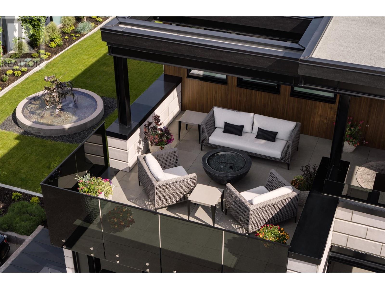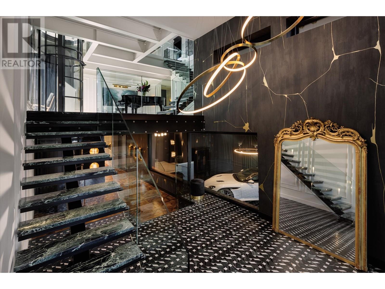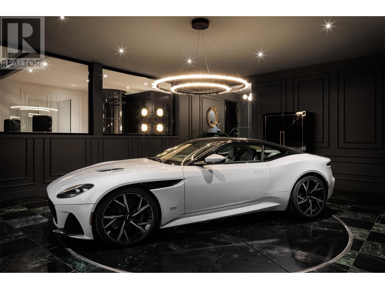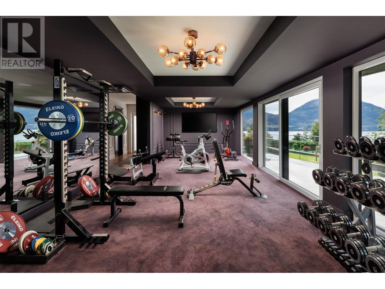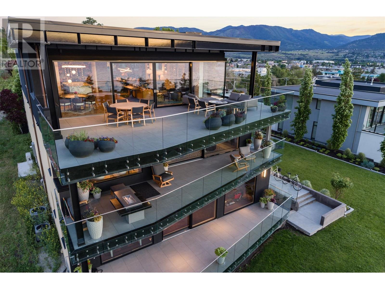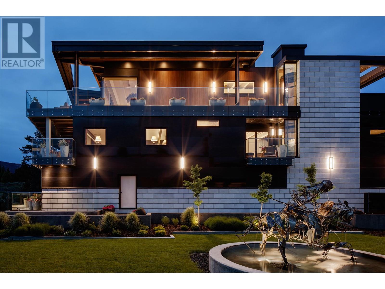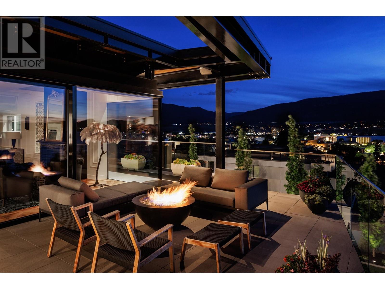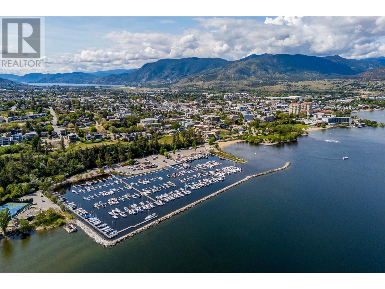Discover a masterpiece at the southern tip of Okanagan Lake. A property that defines bespoke in one of the world’s most breathtaking settings. This estate seamlessly blends modern amenities with timeless European-inspired craftsmanship. From the custom vertical gate, you approach the home featuring open steel beams, intricate marble mosaic and hand crafted walnut floors. Seven expansive patios surround its exterior, offering sun, shade and unmatched lake views. The interior combines industrial strength with refined luxury. Every detail speaks of curated elegance - gold leaf mirrors from Paris, Christopher Boots lighting, and floating Verde marble staircases. The third floor great room features a wall of sliding glass doors and with its height, the feeling of sailing northward up the lake. A sophisticated working kitchen with commercial-grade La Cornue appliances is adjacent to your gathering space for family and friends. The primary suite offers panoramic lake vistas, a large balcony, and luxurious Nero Marquina marble in the ensuite, complete with twin soaking tubs facing dramatic sunsets. The home flows with natural light, accentuating its harmony of old-world charm and modern sophistication. Surrounded by seasonal beauty, from vibrant summers to rich autumn hues, this residence is more than just a home; it is a statement, a true sanctuary in one of Canada’s most stunning locations. Truly, this residence is best experienced in person to be fully appreciated. (id:47466)
