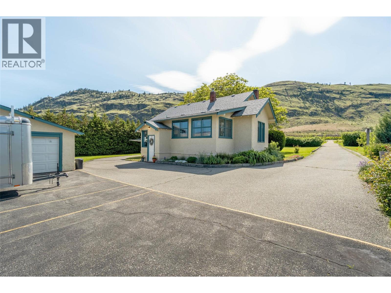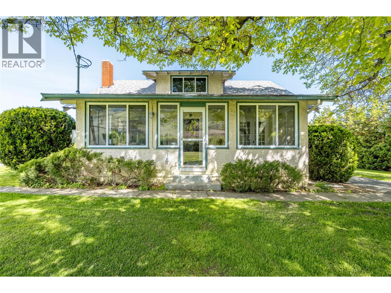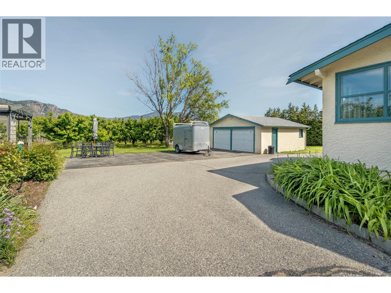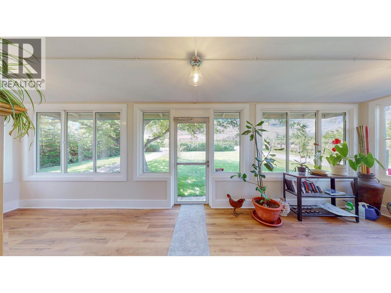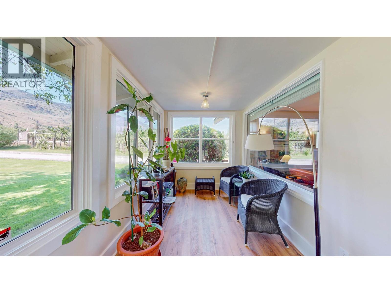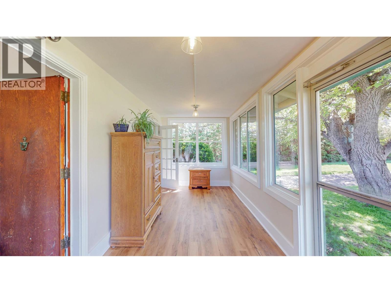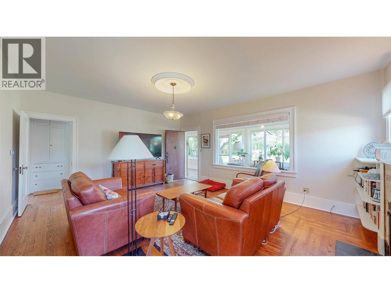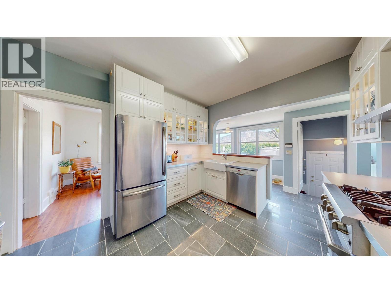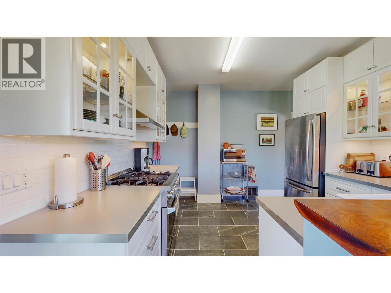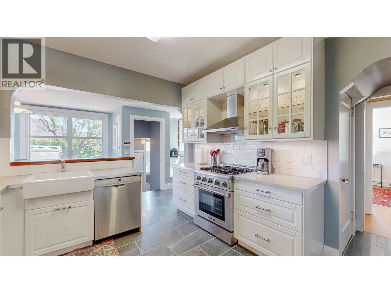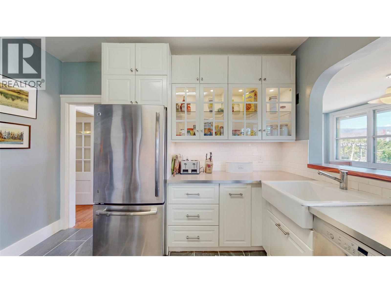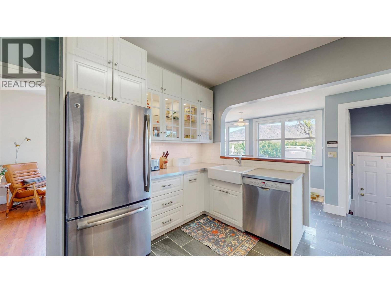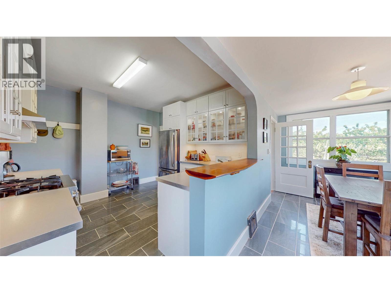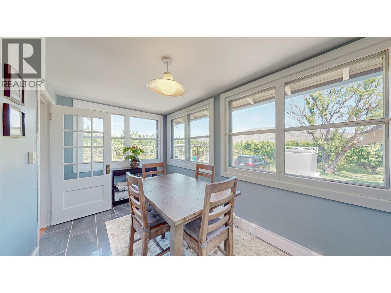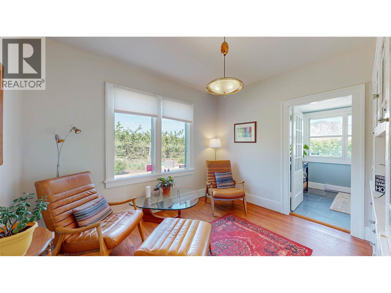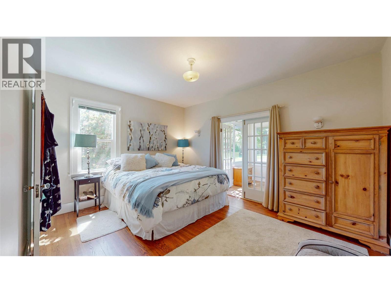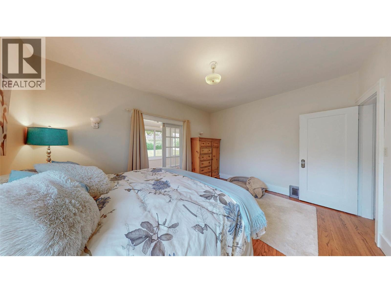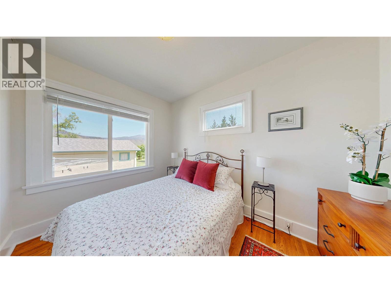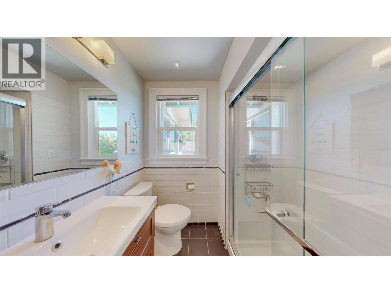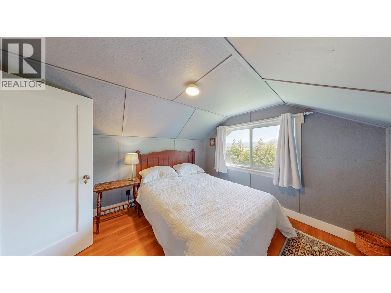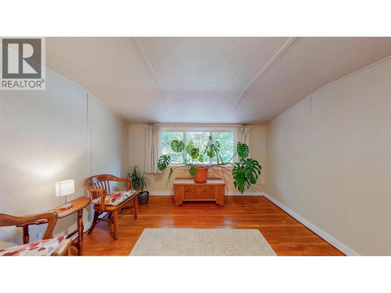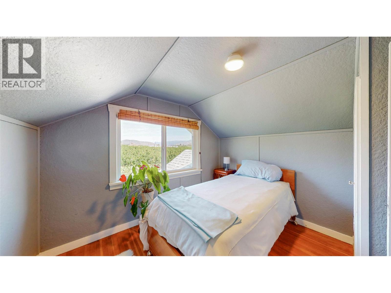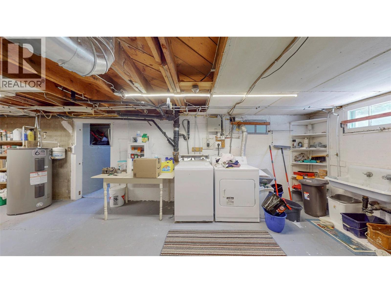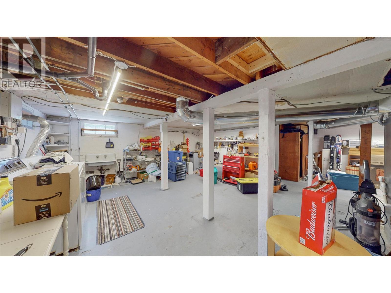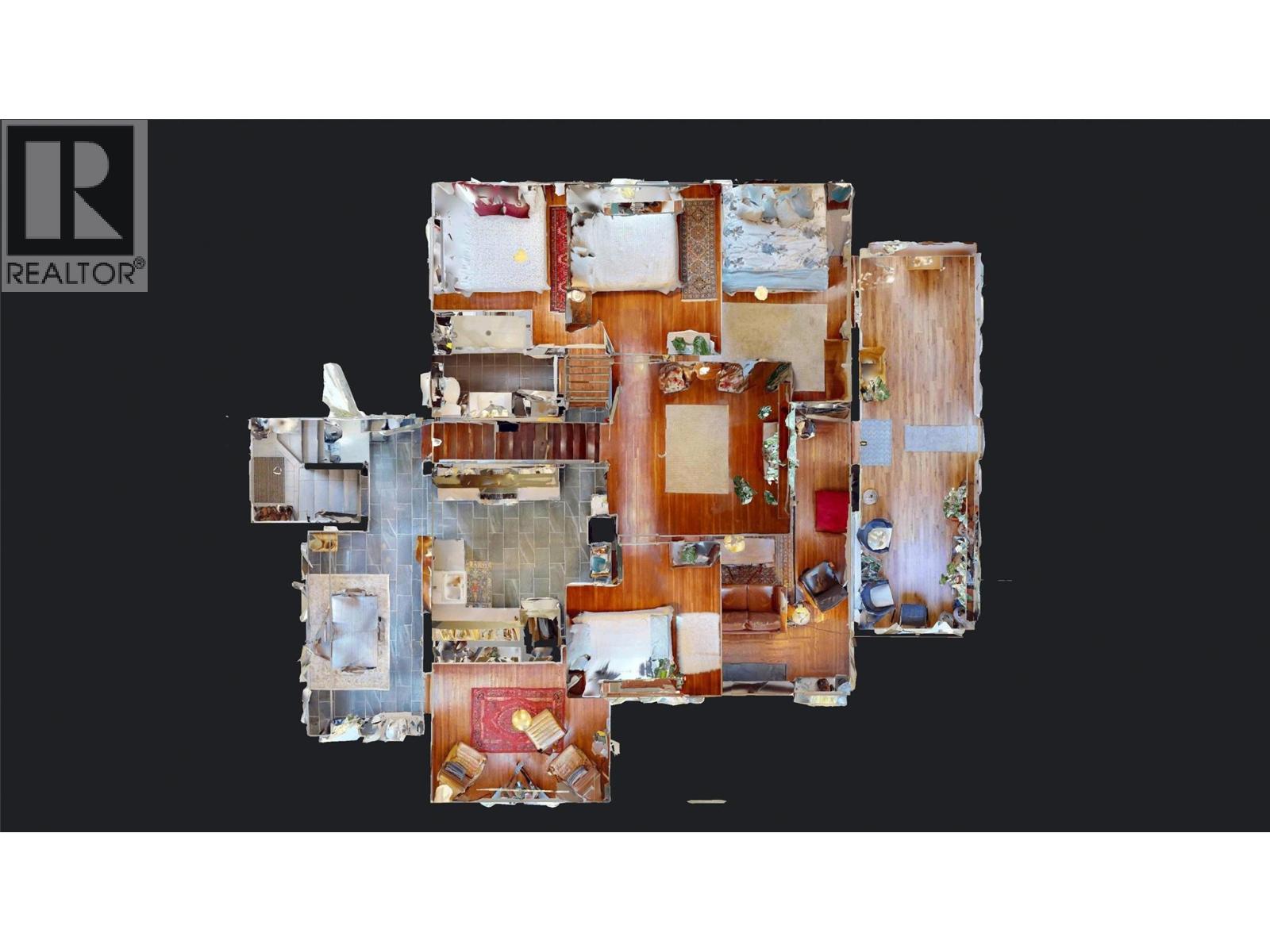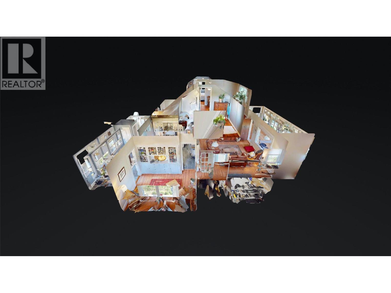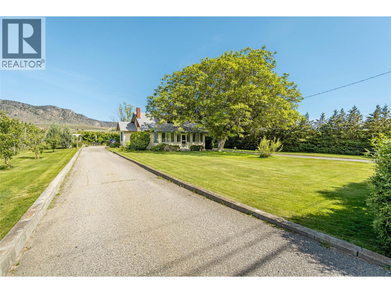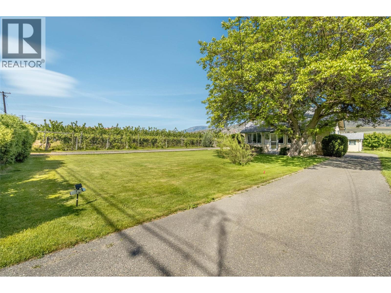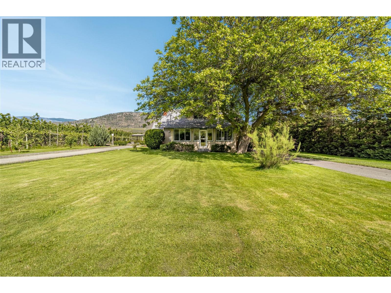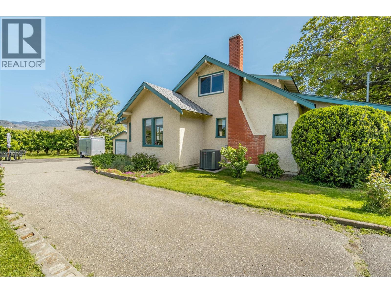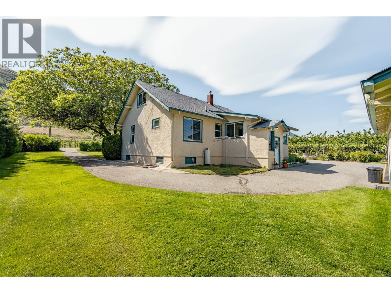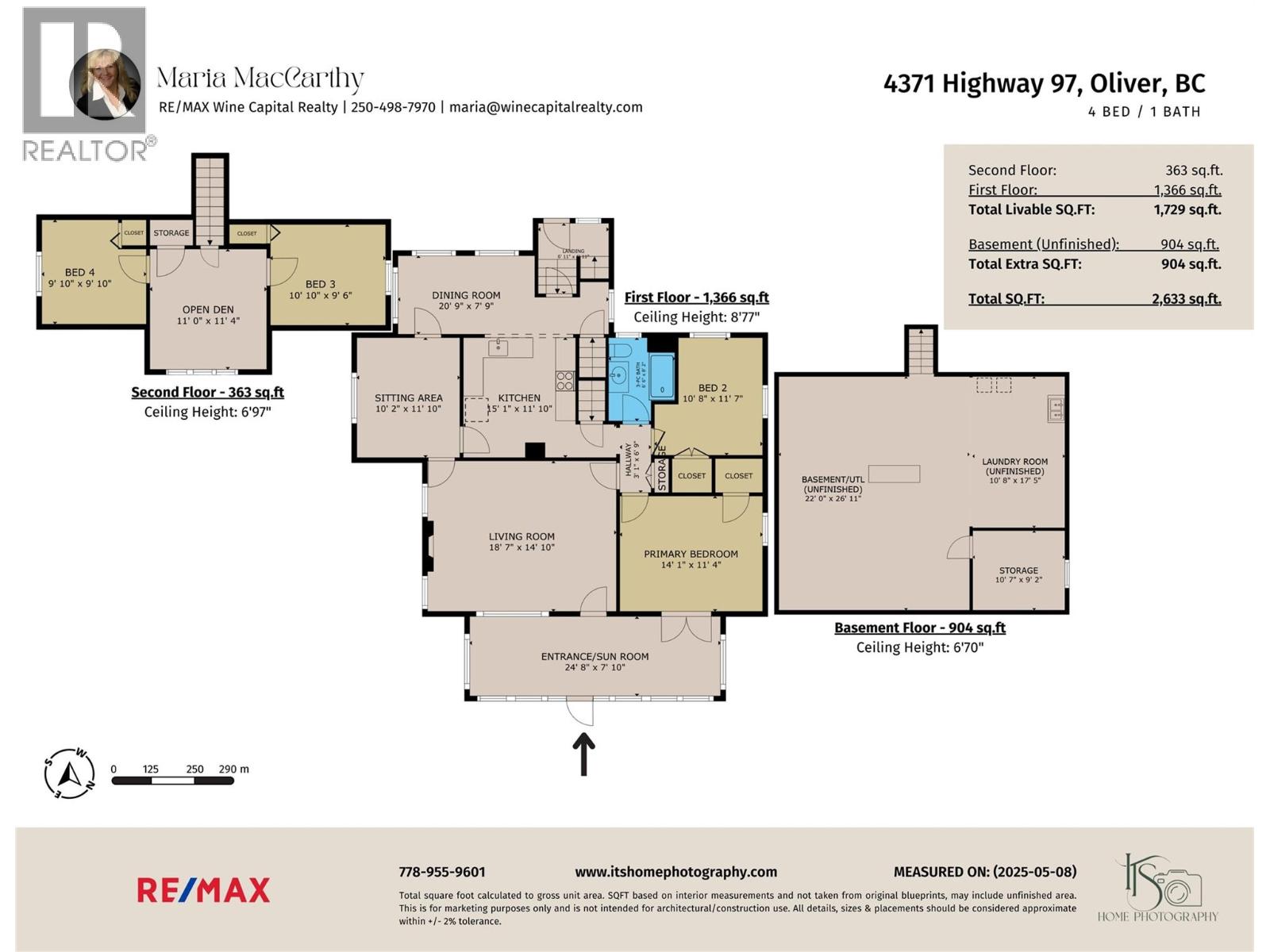Originally built in 1930 by a respected local builder for his own family, this home is a rare gem that blends timeless character with thoughtful modern updates. Classic features such as wide baseboards, original moldings, antique light fixtures, refinished oak floors on the main level, and fir flooring upstairs speak to the home’s rich history. The inviting front sun porch adds to its enduring charm. The kitchen has been tastefully updated with a farmhouse sink, gas stove, and modern finishes—offering the best of both function and style. Major upgrades include a newer roof, 200-amp electrical service, and a high-end Trane heat pump (installed in 2019) for efficient year-round comfort. Every enhancement has been done with care to preserve the home’s architectural integrity. Set on a beautifully landscaped and irrigated .43-acre lot, this property offers four bedrooms, bright and spacious living areas, and a generous country-style kitchen perfect for everyday life or entertaining. Located in a great area with AG1 zoning, the property also offers potential for small-scale farm gate sales, making it ideal for those looking to combine charm, comfort, and a bit of country living. This is a truly special home—rich in warmth, character, and ready for its next chapter. (id:47466)
