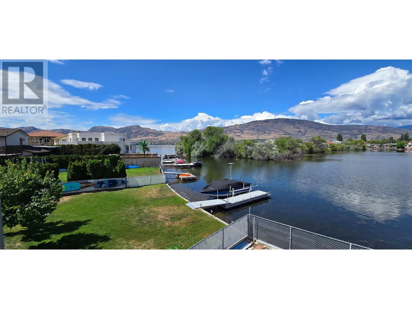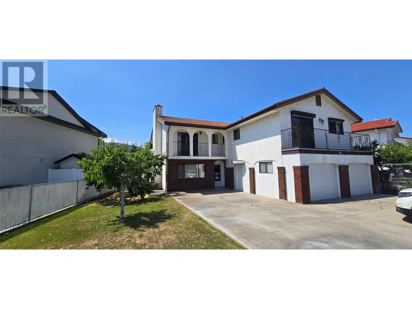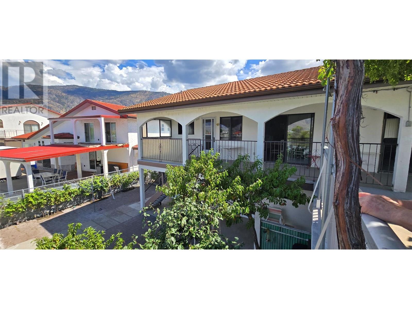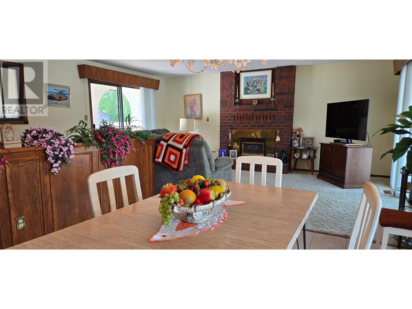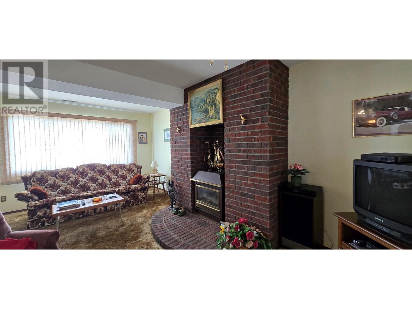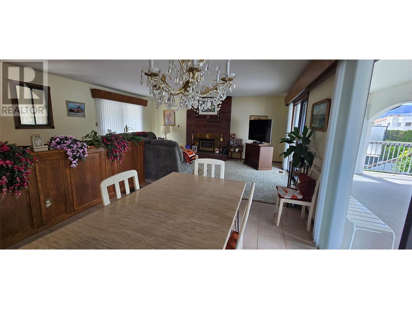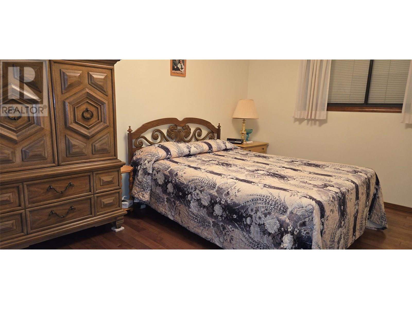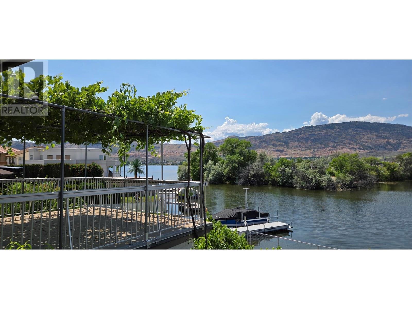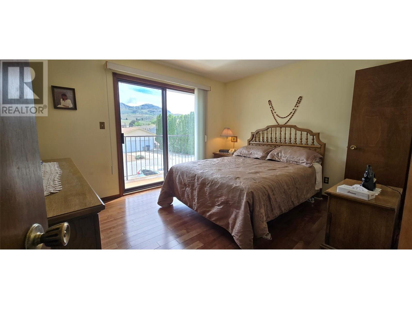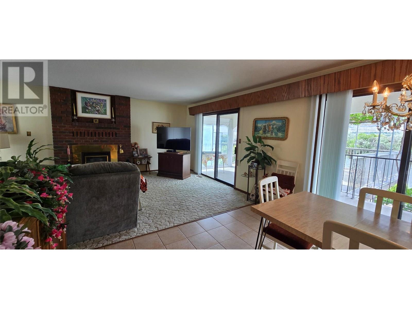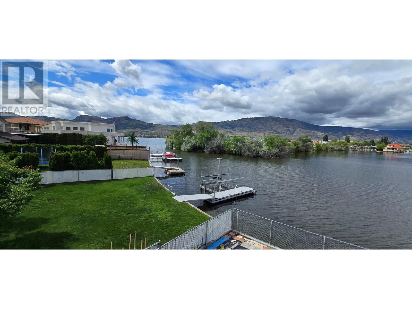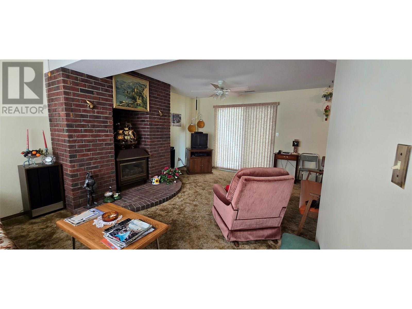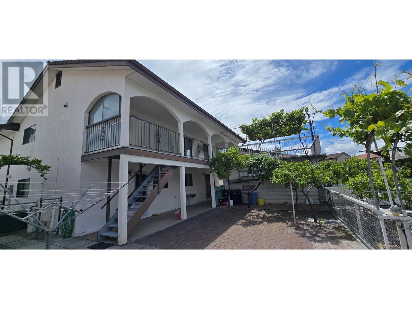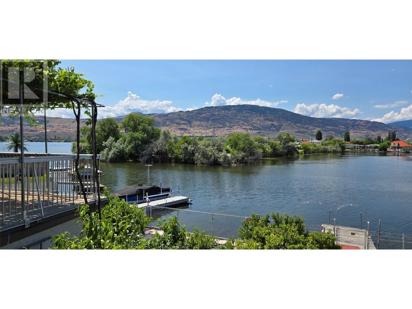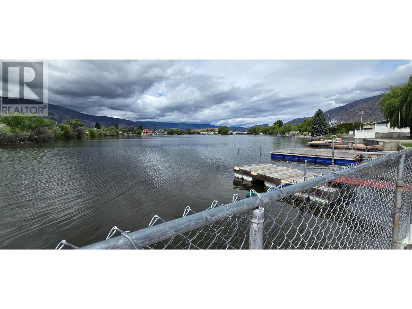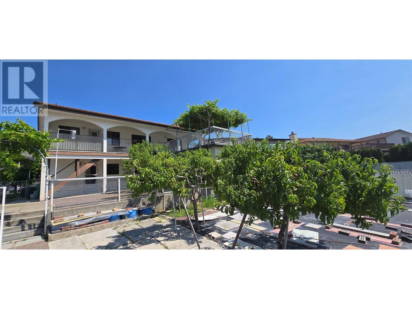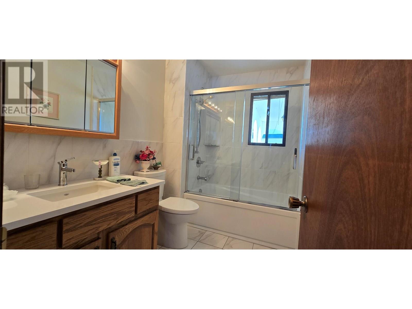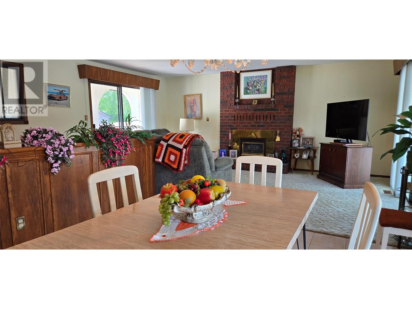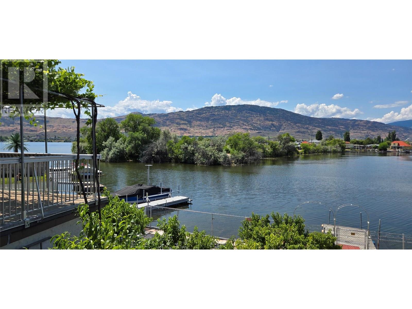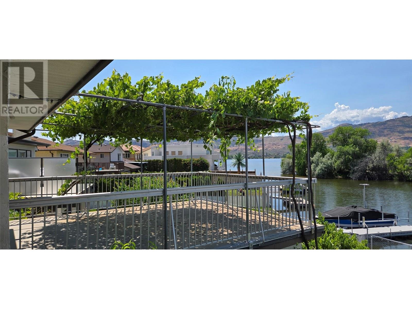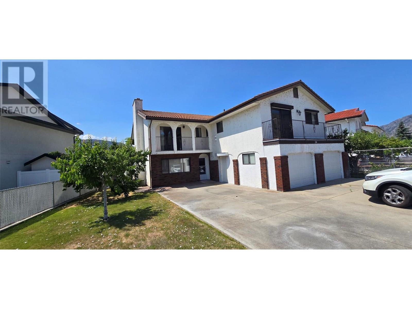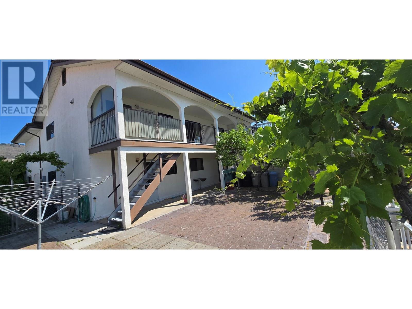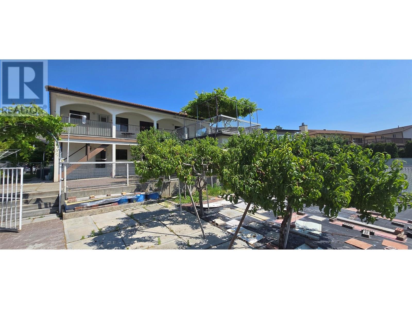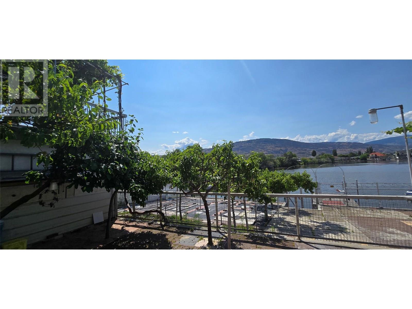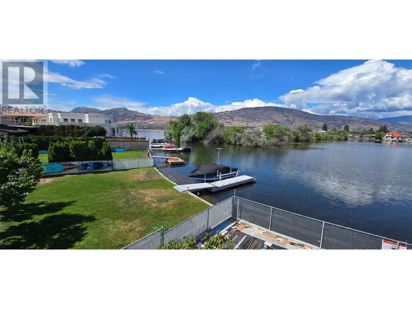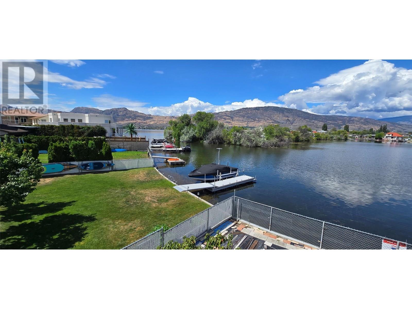This well-maintained waterfront residence is situated on the bay of Osoyoos Lake, offering an exceptional location for a primary home or vacation retreat. The property features elegant hardwood floors, three generously sized bedrooms on the upper level, and a recreational room with fireplace along with a third bathroom on the lower level. The basement presents an excellent opportunity to be converted into a secondary suite, ideal for extended family, rental income, or as a vacation accommodation should the home serve as your primary residence. There is no foreign buyer or speculation tax applicable in this area! Additionally, the property includes a spacious room, which could function as an artist studio, workshop, or bunkie. Recent upgrades include new air conditioning and a tankless hot water system. Enjoy a Mediterranean-inspired lakeside ambiance complete with fruit trees and grapevines providing shade on the patio during warm summer days. Resurrect the extensive garden beds adjacent to the lake offer further potential for landscaping enhancements. The sheltered bay provides easy access to the main lake and protection for your boat against windy conditions. Further amenities include an attached double garage and ample driveway parking. Measurements should be verified if important. (id:47466)

