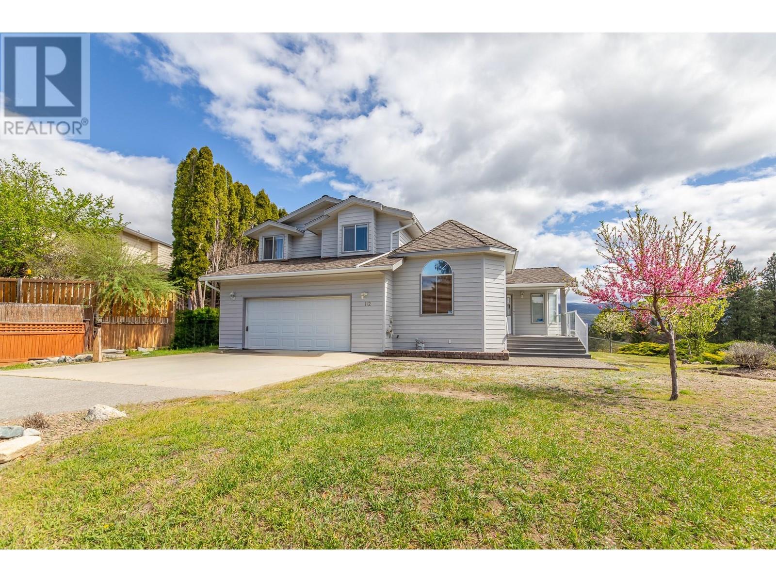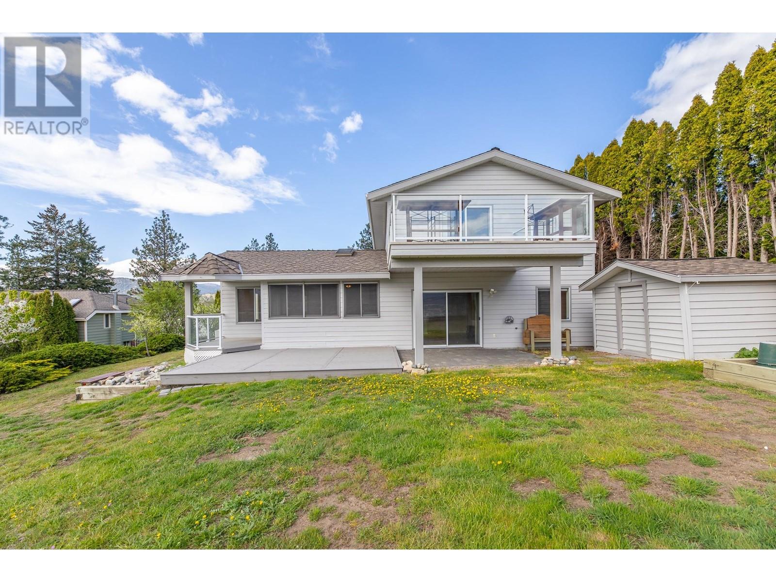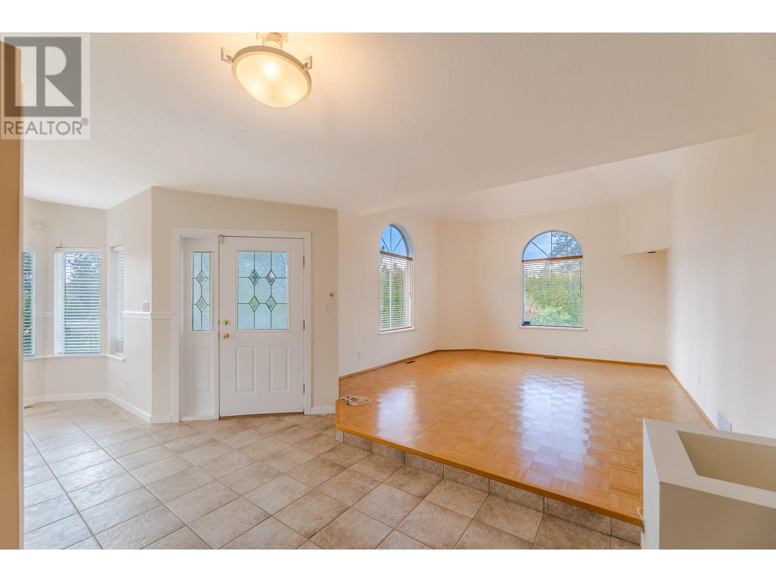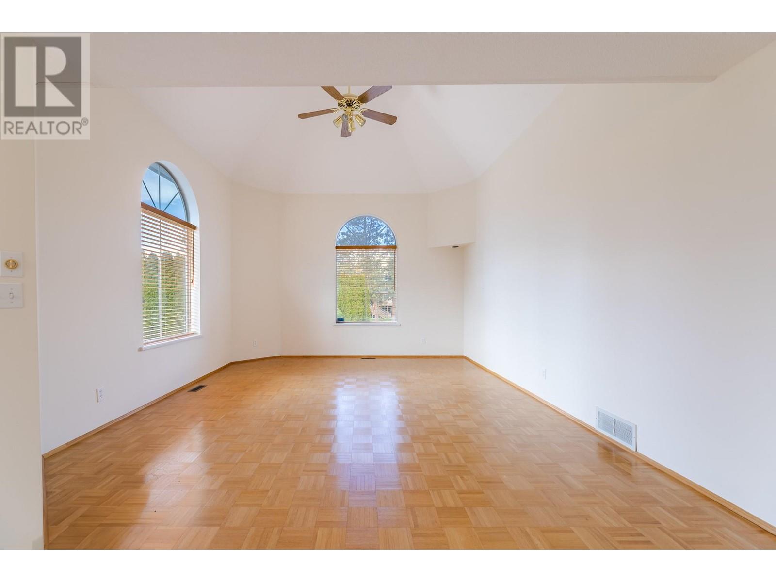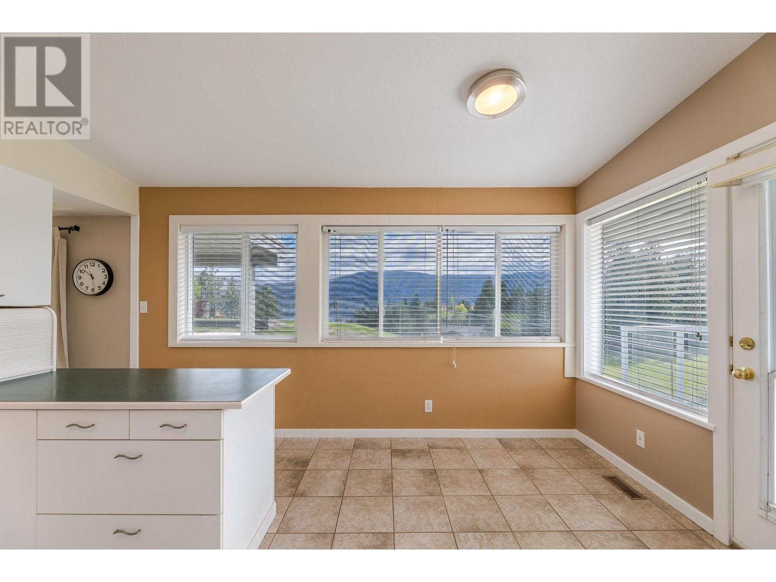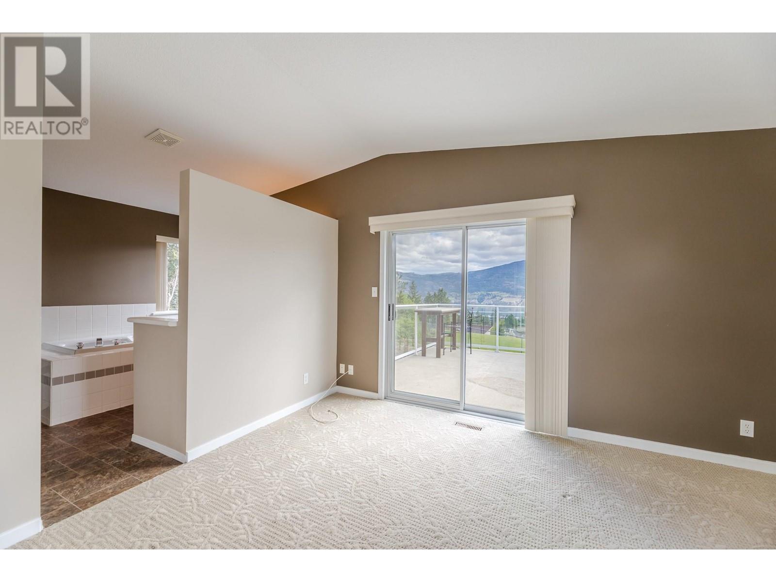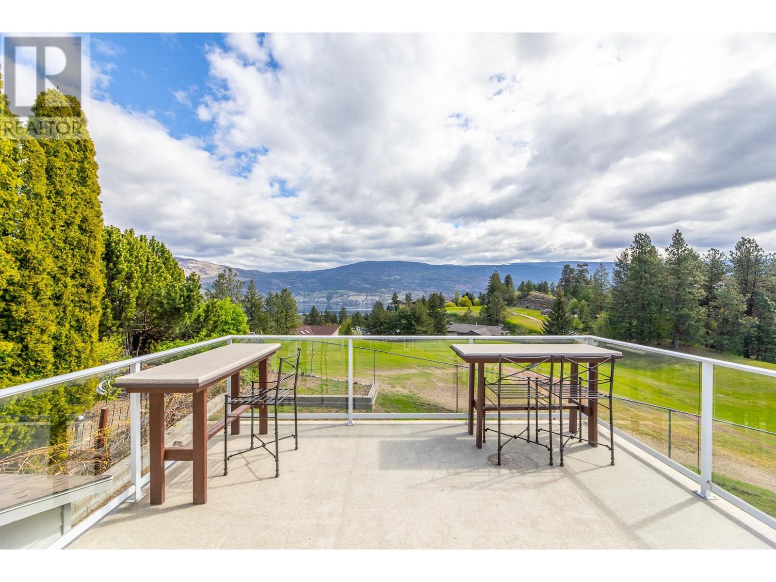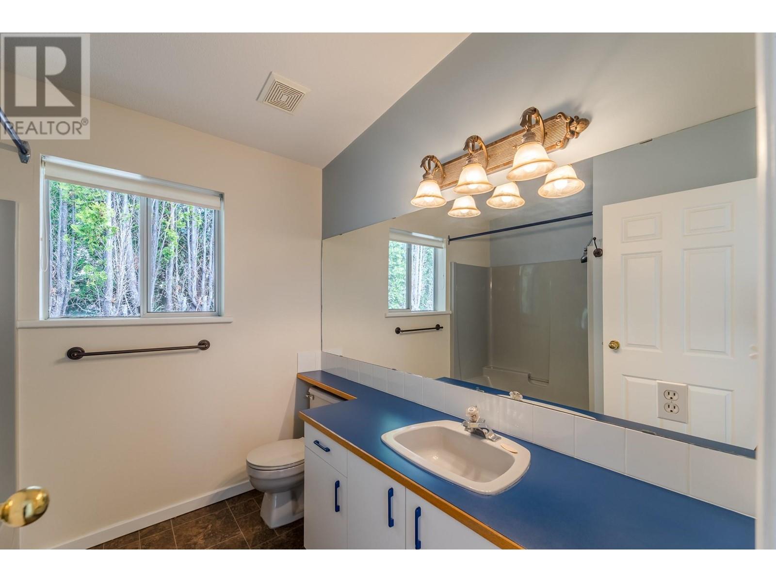Lovely views of Okanagan Lake from this two-storey home, nestled in the quiet subdivision of Sumac Ridge Lakeview Estates, just north of town. The spacious 3 bedroom and den, 2.5 bathroom home offers the perfect blend of comfort, character, and privacy. Inside, you'll find vaulted ceilings that enhance the open, airy feel of the main living area. A cozy family room off the kitchen, complete with a gas fireplace, creates the perfect space for relaxing or entertaining. The versatile den makes a great home office or hobby space. Upstairs, the large primary suite features a full ensuite bathroom and opens onto a private deck—perfect for enjoying peaceful mornings with views of the 8th tee box and Okanagan Lake. Outdoors, enjoy your tranquil yard with mature landscaping, raised garden boxes and underground irrigation. The double car garage and extended driveway provide ample parking and added privacy from the road. This unique property combines a desirable location, thoughtful layout, and a classic traditional design—ideal for families, golf enthusiasts, or anyone seeking a serene lifestyle. (id:47466)
