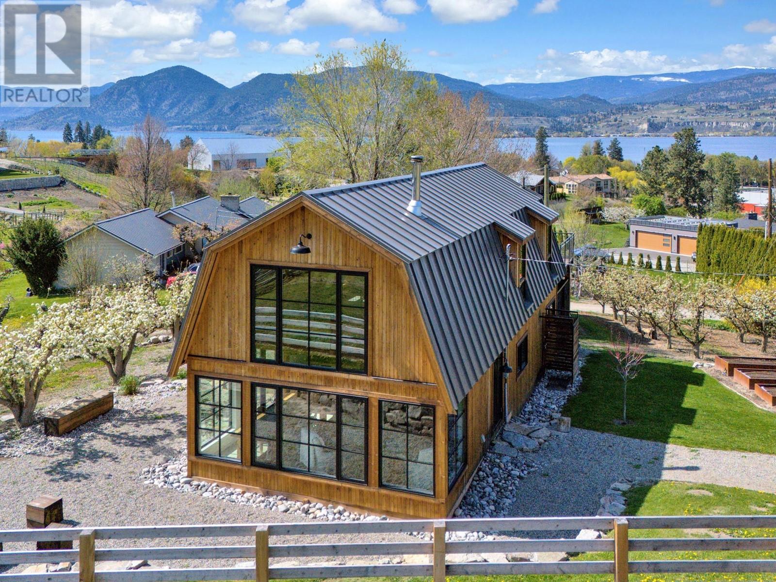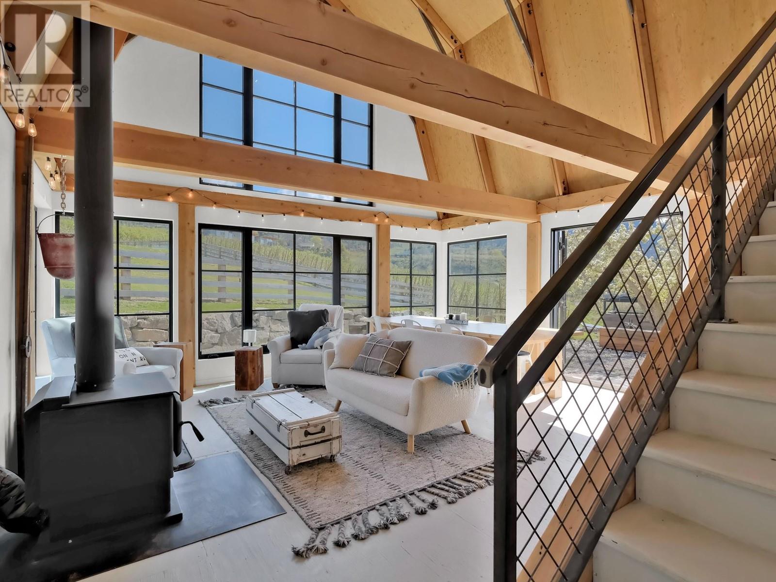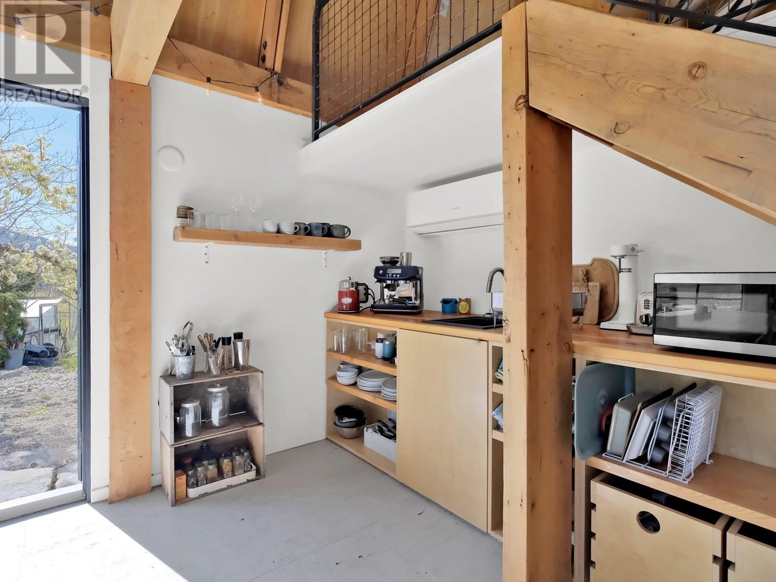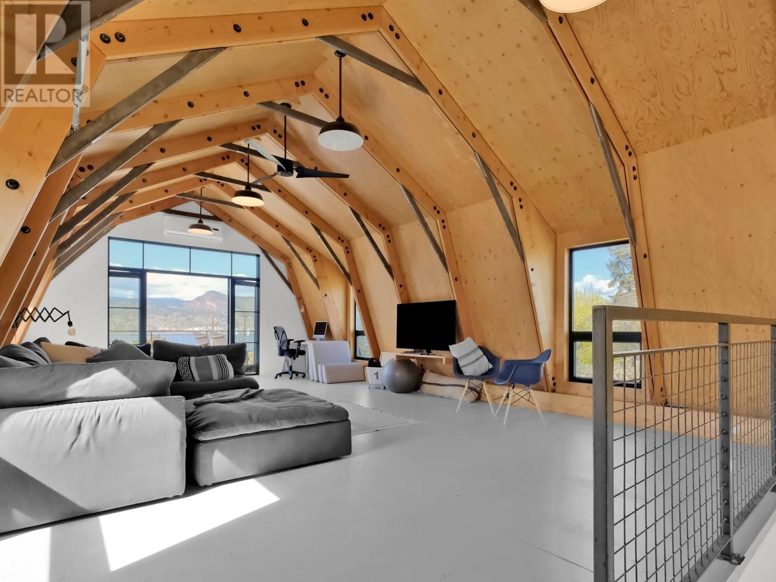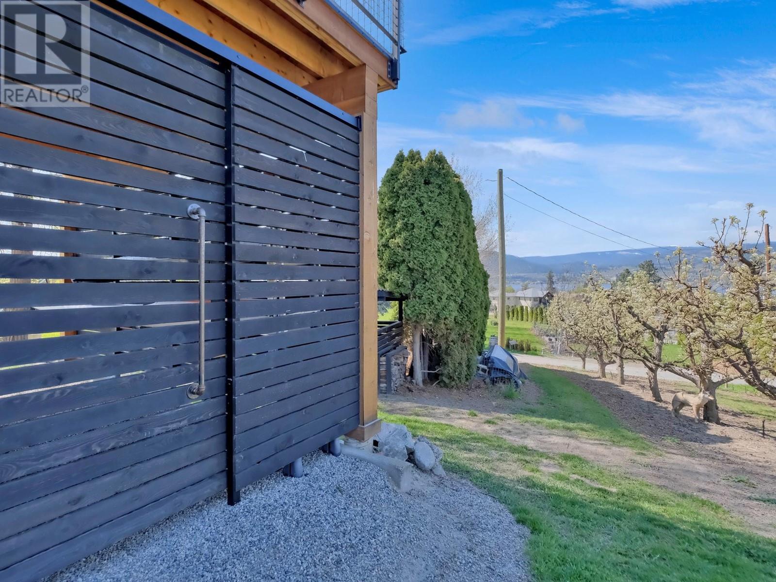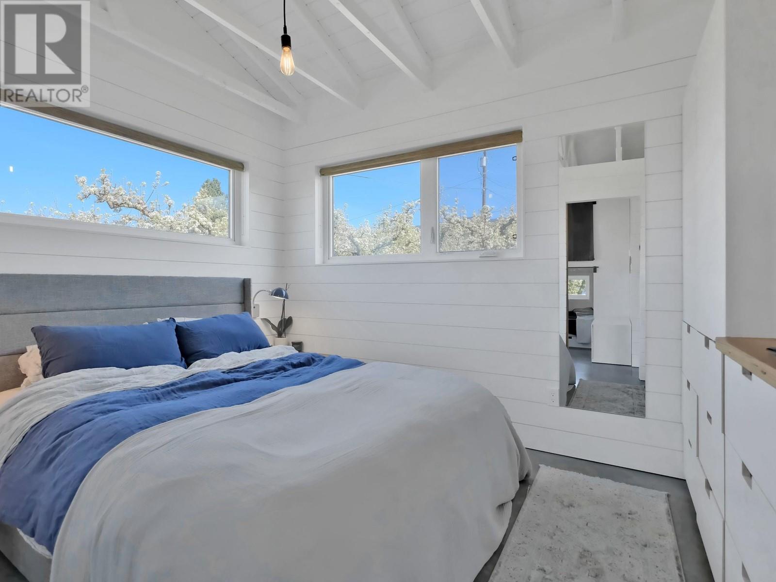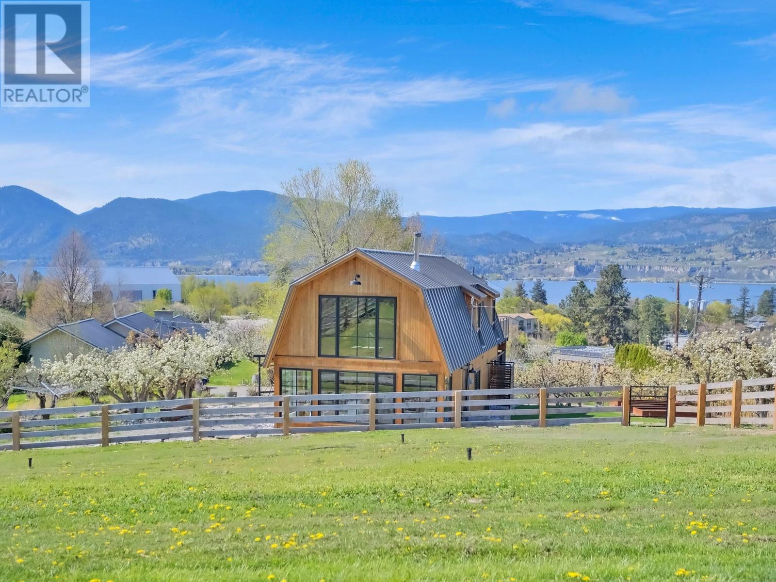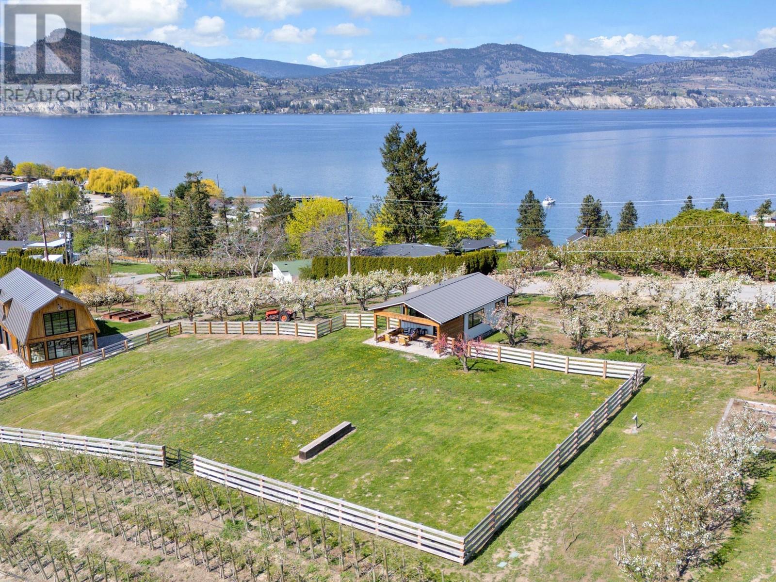Nestled among lush vineyards, orchards, and sun-drenched hillsides, this exceptional property captures the very essence of the Okanagan lifestyle. Whether you're envisioning a thriving farm-to-table experience, boutique accommodations, or a peaceful personal retreat surrounded by nature’s bounty, this one-of-a-kind offering is your gateway to a life where agriculture meets adventure, and business meets beauty. With endless potential & an unbeatable location, this is more than a property—it’s a lifestyle. The property features two charming, fully updated cottages, each blending rustic character with modern comforts—ideal for hosting guests, running a boutique agri-tourism business, or accommodating multi-generational living. At the heart of the property stands a beautifully crafted barn—not designated as living space, but thoughtfully finished inside with tremendous potential. Whether envisioned as an artist’s studio, tasting room, event venue, or yoga retreat, this barn is a true showpiece that adds both charm and versatility. Enjoy panoramic views of Okanagan Lake, the valley, & surrounding mountains right from your doorstep. The fully fenced yard is perfect for kids, pets. Just beyond your gate, the best of the Okanagan awaits: world-class wineries, scenic trails, quaint cafés, local shops, and the beaches of Naramata are all just minutes away. This property delivers the full Okanagan lifestyle—with privacy, beauty, and opportunity in every direction. (id:47466)
