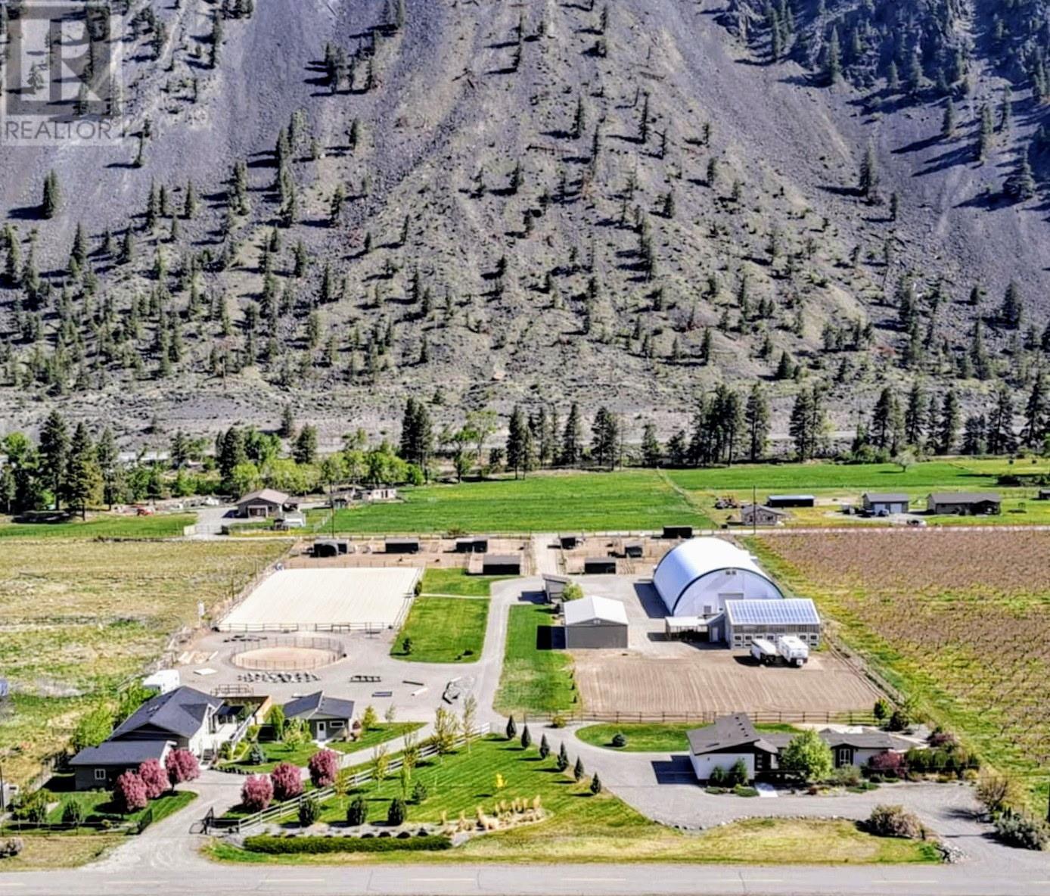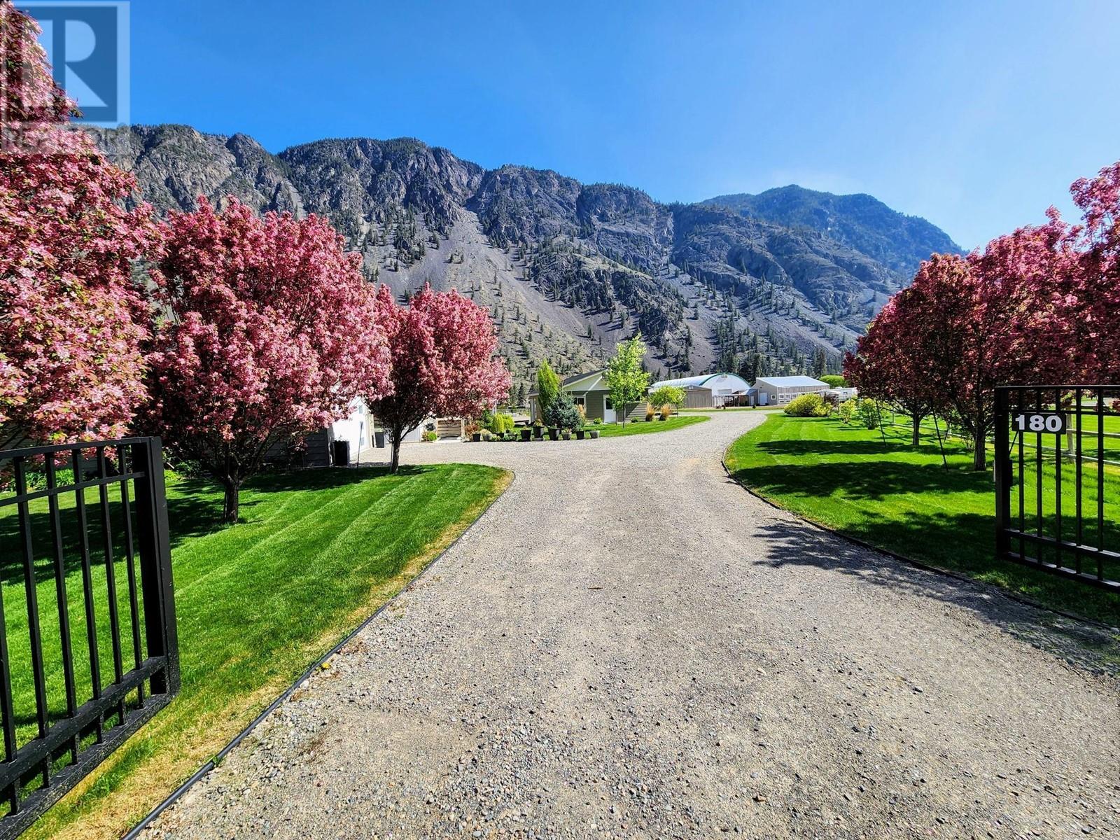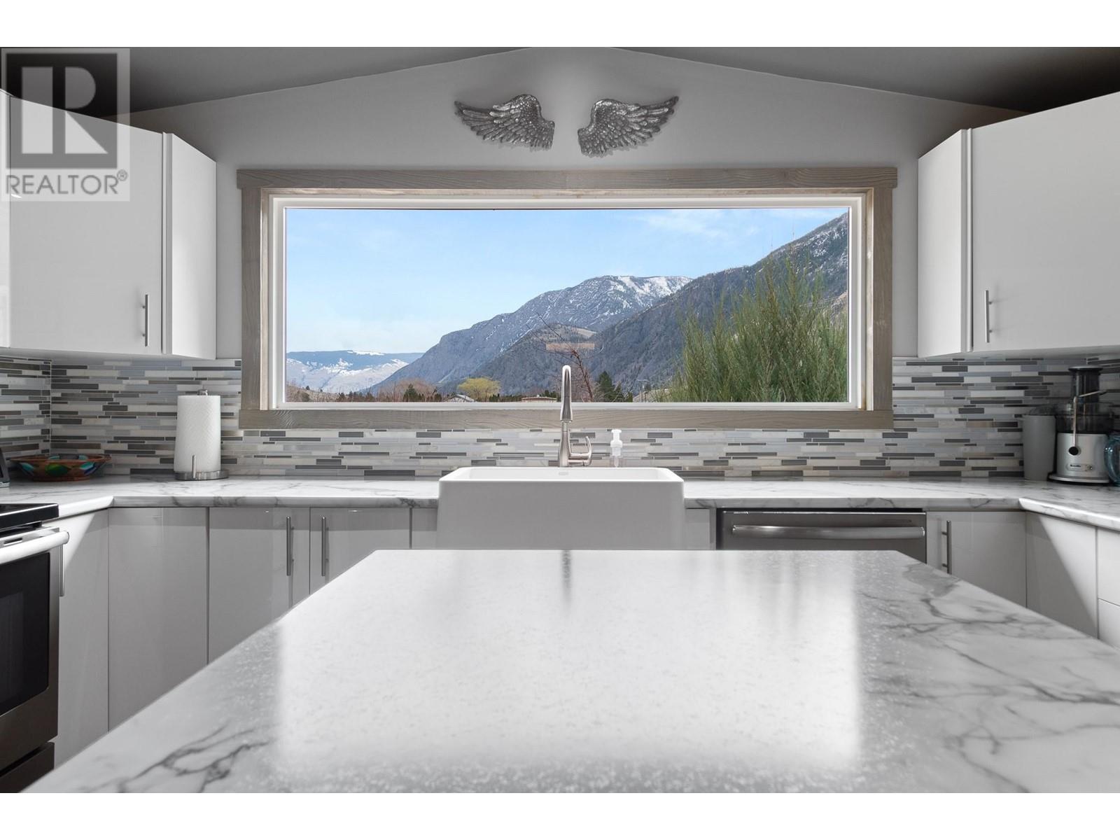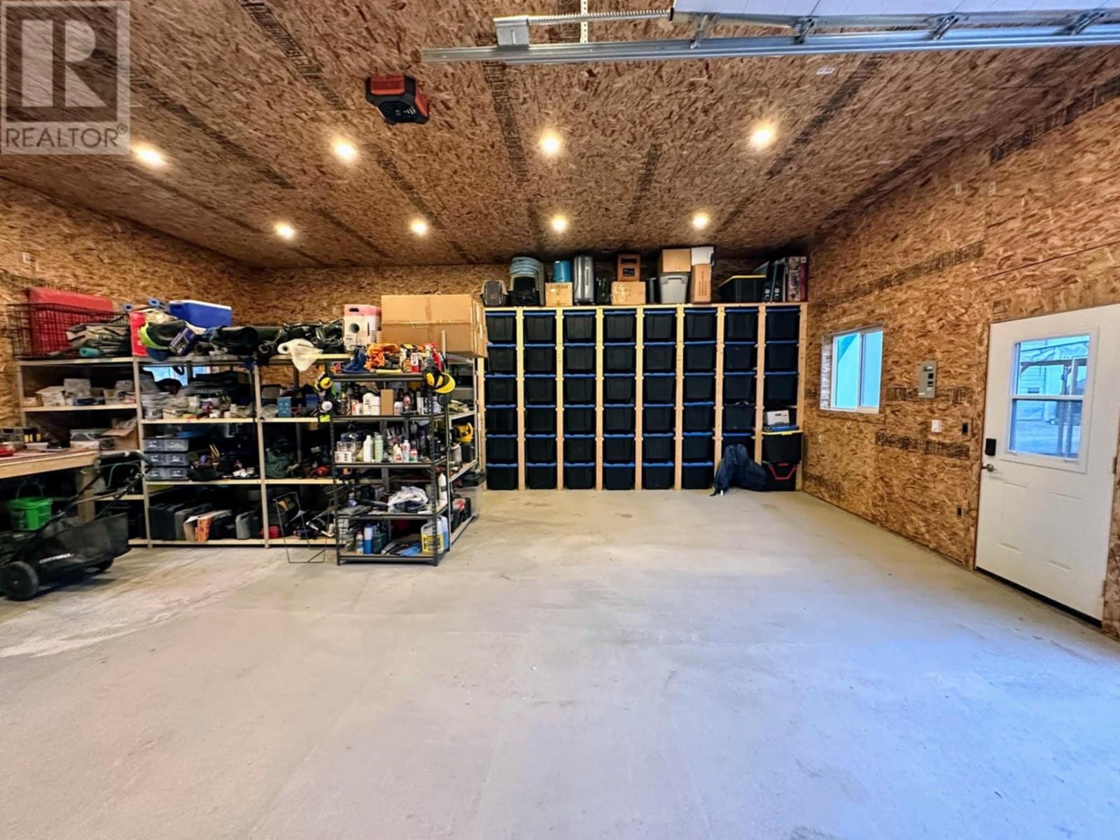Welcome to your dream property! 5.3-acre, fully fenced and landscaped equestrian oasis, developed over the last 5 years with meticulous attention to detail. Offering breathtaking mountain views and unmatched privacy, this property includes 2 beautiful homes, equestrian facilities, and multiple outbuildings, making it truly one of a kind. The main residence is a gorgeous, newly built 2 bed, 2 bath home with an electric gated entrance, large decks, and a spacious open-concept living area. Enjoy a gourmet kitchen with quartz counters, stainless steel appliances, and an 8' island. The luxurious master suite features a large walk-in closet and ensuite with a soaker tub and custom glass shower. The second home, beautifully renovated, offers a spacious 1 bed, 2 bath layout with a massive deck, above-ground pool, island kitchen with stainless appliances and gorgeous ensuite. Perfect for family or as a rental/mortgage helper with its own private driveway. The property offers many income producing avenues, with an office building, personal gym, heated shop, commercial greenhouse, and ample storage, making it ideal for various ventures. For equestrians, it features professionally constructed lit indoor + outdoor arena, heated barn, 17 horse paddocks, tack rooms, and much more. Enjoy riding directly from your property along the scenic riverside rail trail, or explore the mountains. Just a short drive to Penticton, Kelowna+ Osoyoos. This unique property offers something for everyone! (id:47466)



























































