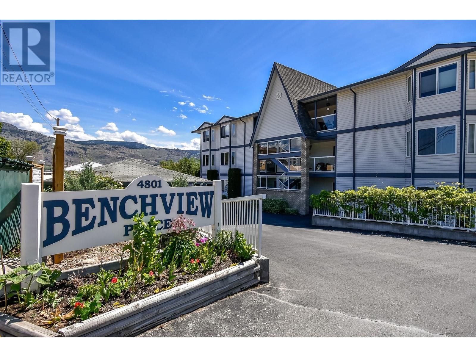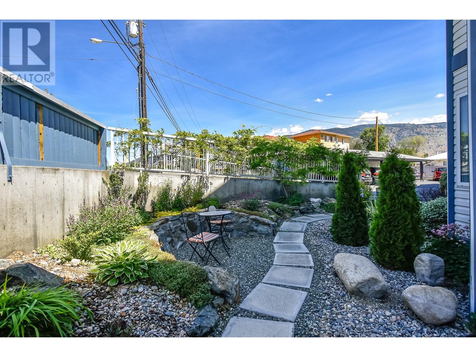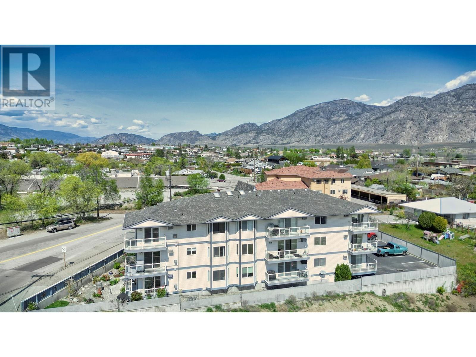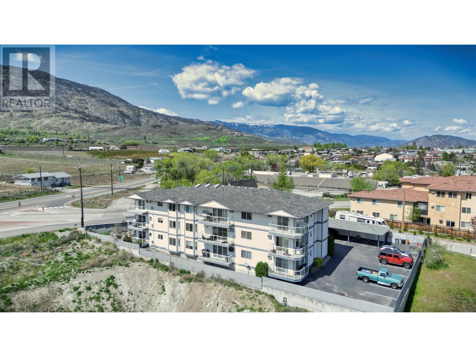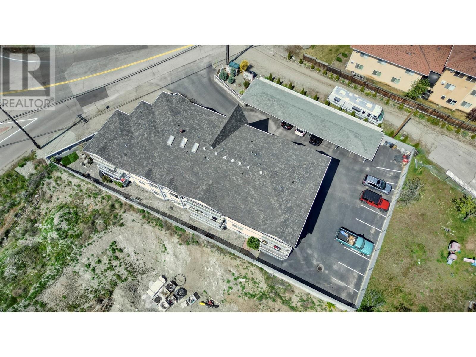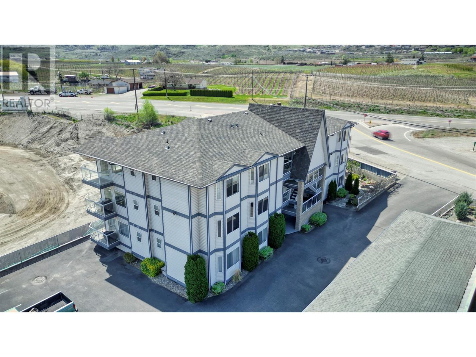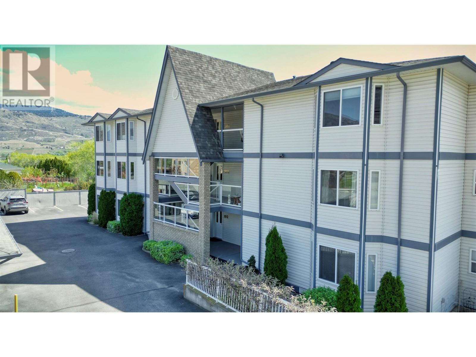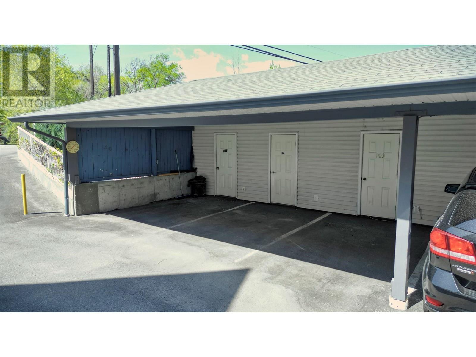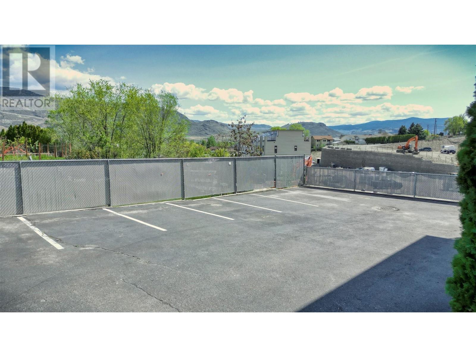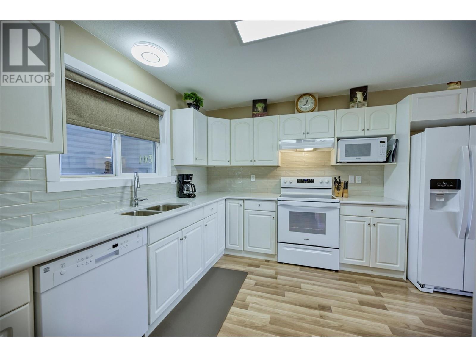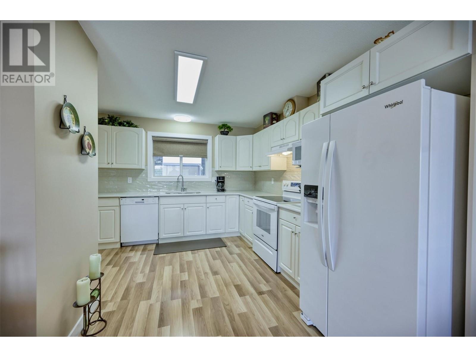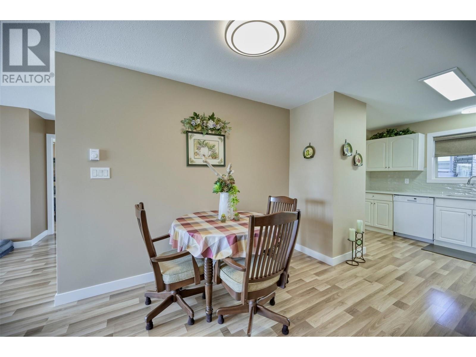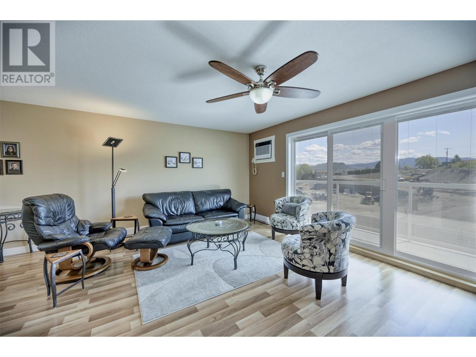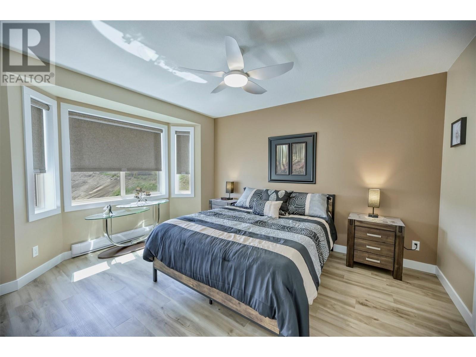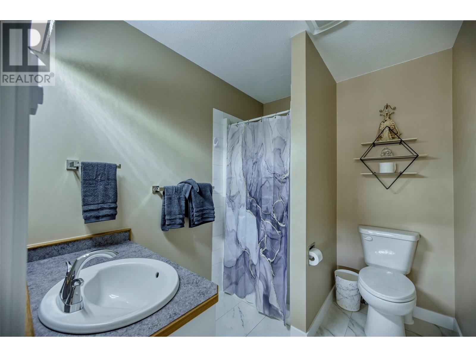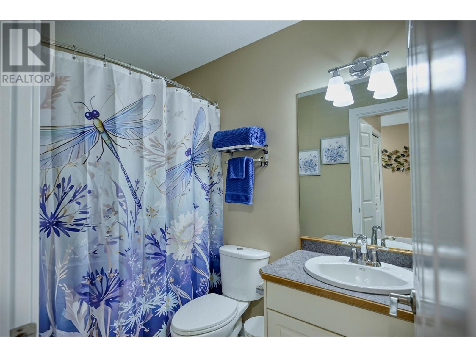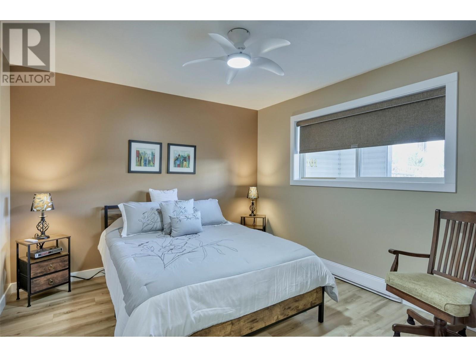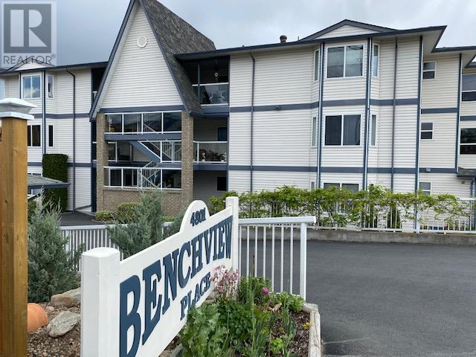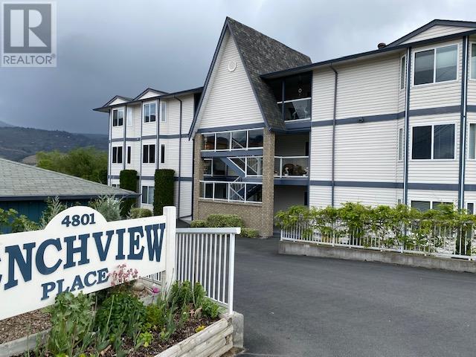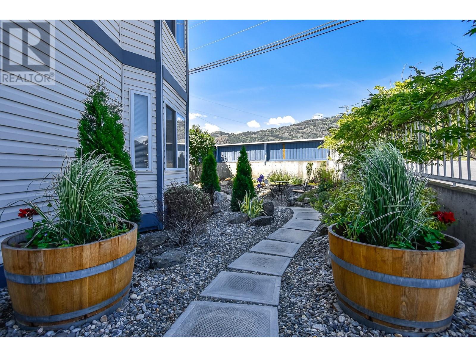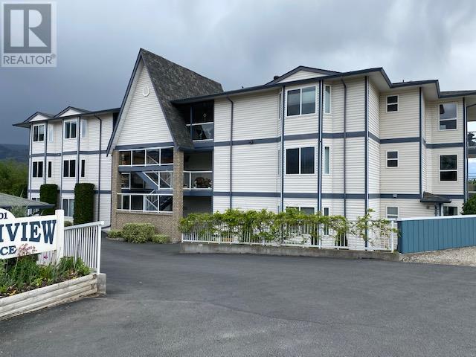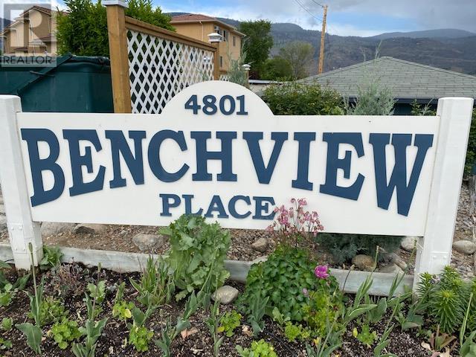Welcome to this completely renovated and move-in-ready 2-bedroom, 2-bathroom ground floor unit located in BenchView Place—a well-maintained 9-unit complex with a strong sense of community. This spacious home features a brand new kitchen with quartz countertops, modern cabinetry, and all new appliances. Both bathrooms have also been tastefully updated, complementing the new flooring and overall well-cared-for condition of the unit. BenchView Place is an age-restricted community (55+), allowing one small pet and rentals, making it both a peaceful and flexible place to live. This unit comes with two parking stalls—one of which is a carport—and a storage locker for added convenience. A unique highlight of this home is the approx. 5-foot high basement, one of the few in the complex, which includes plumbing and offers excellent potential for a wine cellar or generous storage space. This is a rare opportunity to own a truly special unit in a desirable building with great neighbors (id:47466)
