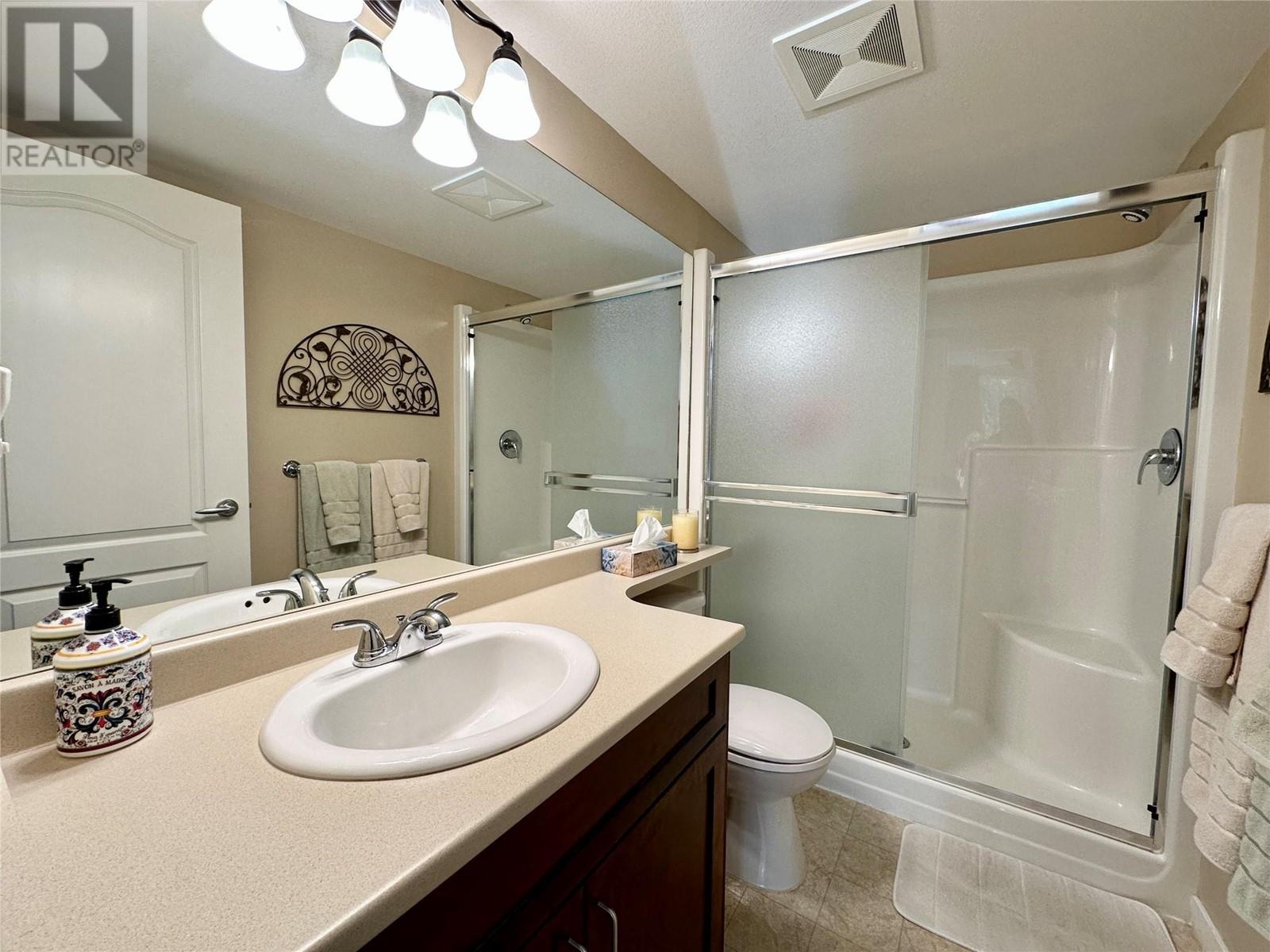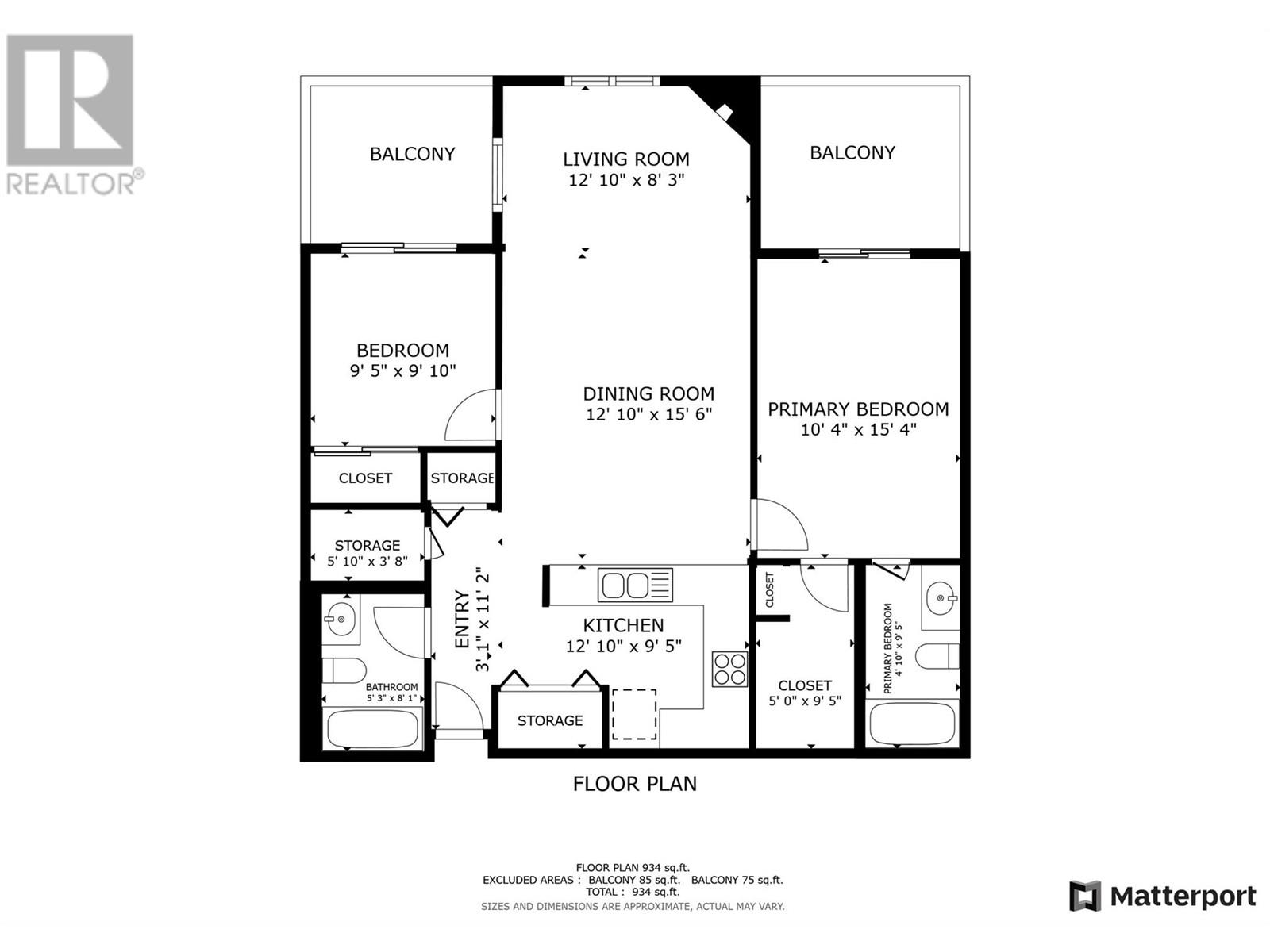LAKEFRONT COMPLEX in Sunny Osoyoos! Beautiful, rare, 2 Bdrm + 2 Bath unit facing the inner courtyard (West), and Reflection Pool in Casa Del Lago, one of the most desirable WATERFRONT COMPLEXES in Osoyoos that offers a clubhouse with large social room, gym and games rooms, outdoor swimming pool, hot tub, 400 feet of PRIVATE SANDY BEACH, swimming area, guest suite, dock & beautifully landscaped grounds. Like new, immaculately kept and maintained by the original owner, this unit features 2 spacious covered balconies, one for each bedroom, large bright windows a cozy gas fireplace, convenient in-suite laundry, master bedroom with walk-in-closet and its own ensuite bathroom, doors from the livingroom and from the master bedroom to one of the balconies, and sliding doors from the guest bedroom to the 2nd balcony with beautiful arch (architectural feature UNIQUE in the whole complex). The complex also features secure underground parking and several visitor parking spots, allows rentals (minimum 1 month), pets and has no age restriction. Great investment property, summer getaway or to live in all year around. This unit sells FULLY FURNISHED, just bring your suitcase and enjoy the summer by the lake!!! (id:47466)




































